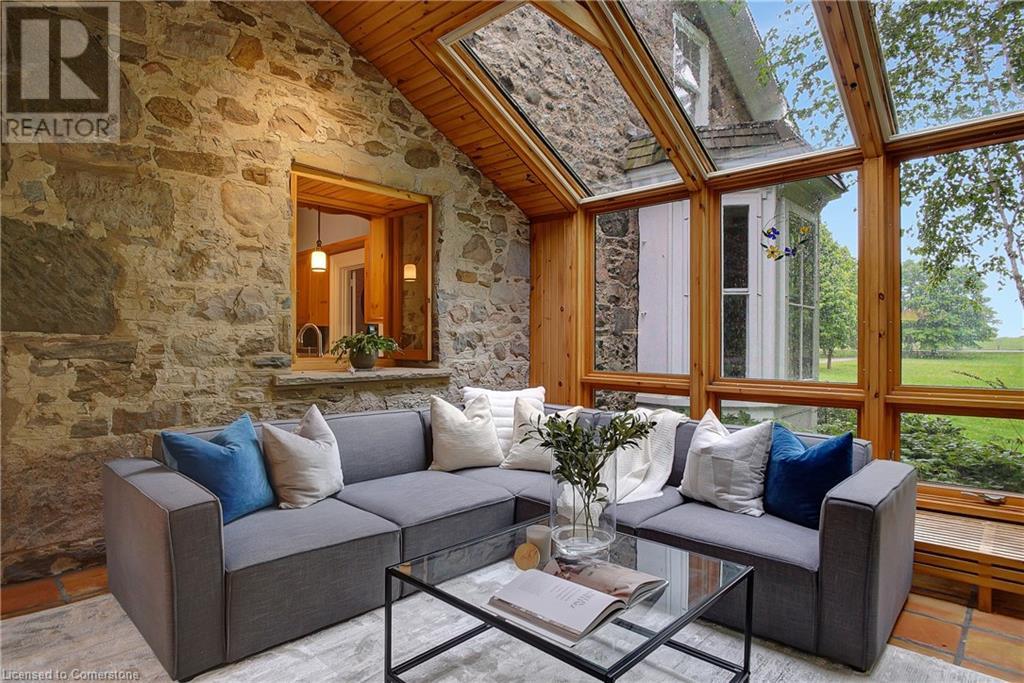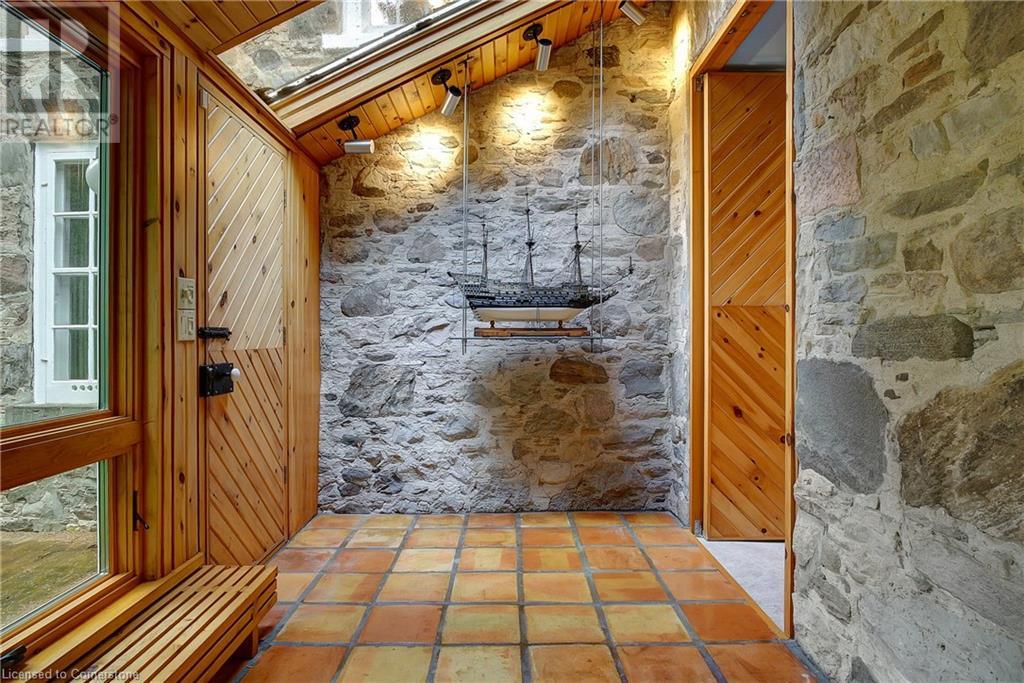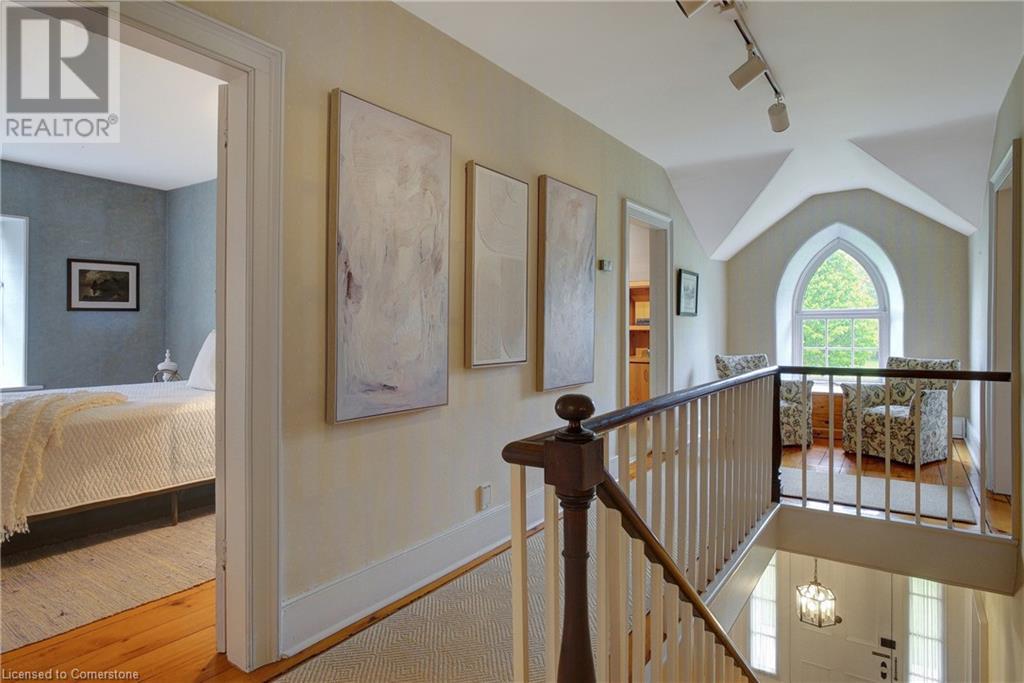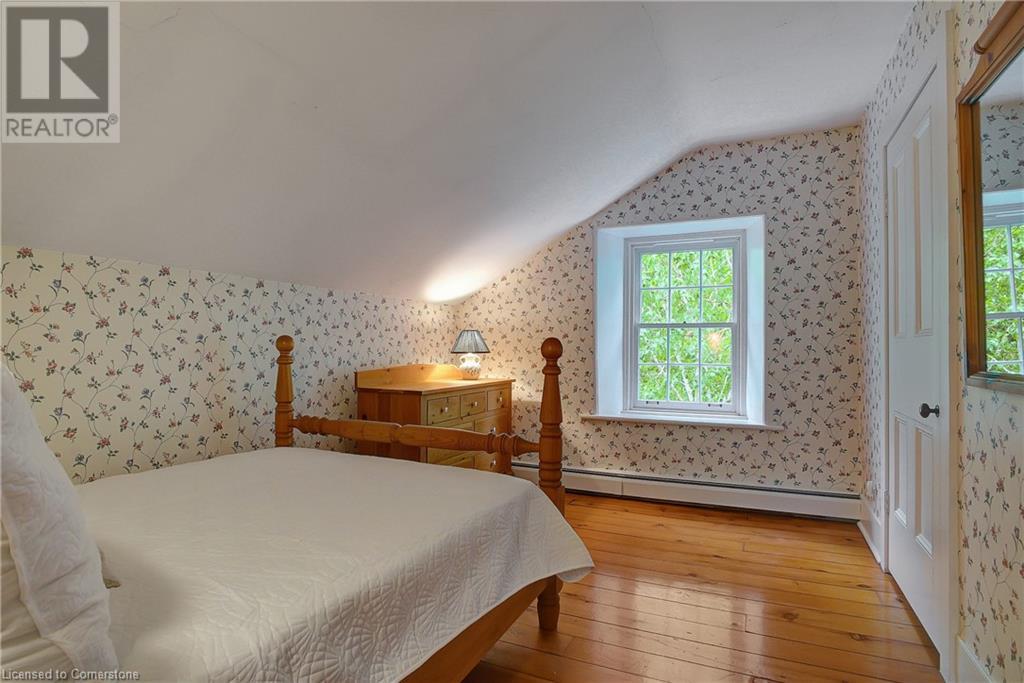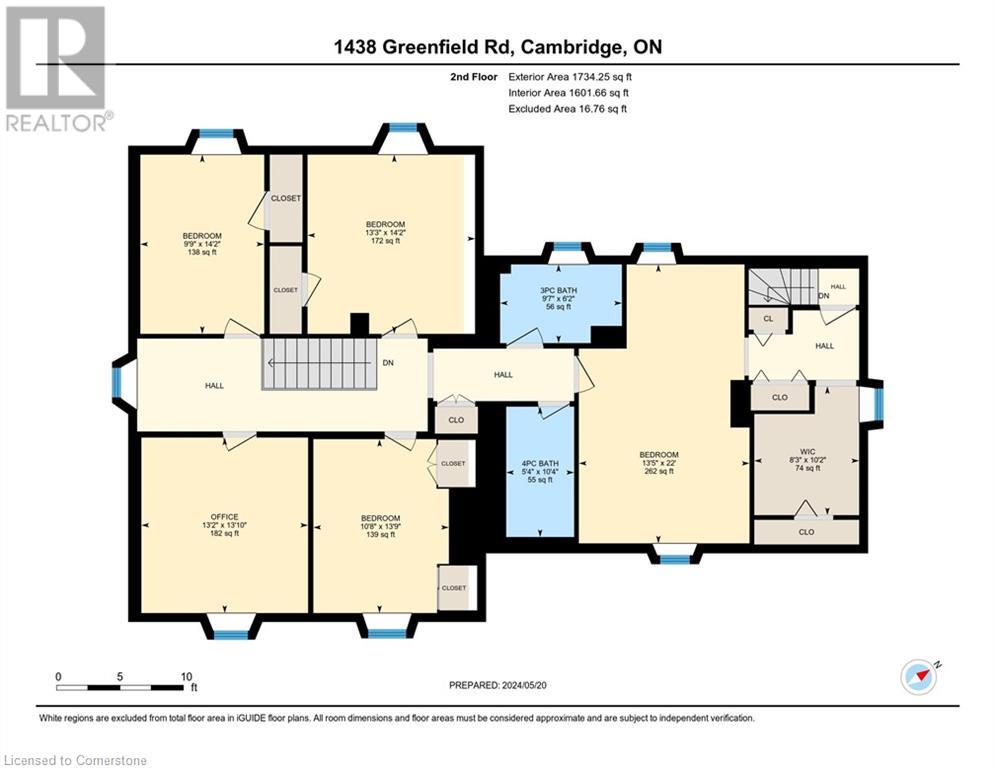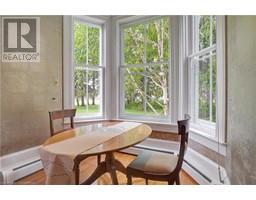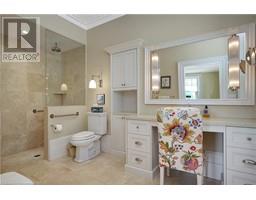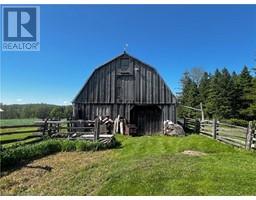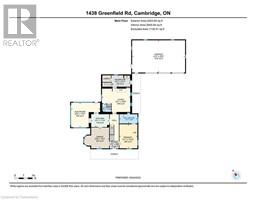6 Bedroom
4 Bathroom
3937.85 sqft
2 Level
Fireplace
Window Air Conditioner
Acreage
Lawn Sprinkler
$3,795,000
Located in Cambridge and only five minutes to Downtown Galt is 1438 Greenfield Rd, This beautiful farm property is truly a once in a lifetime opportunity. The century home is crafted in all stone and features 6 bedrooms, 4 bathrooms. The home is surrounded by majestic trees and gorgeous landscaping. There is a nice garden to enjoy coffee in one of the original stone foundations. Step through the doors to discover original hardwood floors, a main floor primary suite, 2 fireplaces, a country-style kitchen, and inviting living spaces, including a gorgeous sunroom with pine ceilings and a charming stone pass-through to the kitchen. Each room has been thoughtfully designed and has an old world charm. Venture beyond the confines of the home, and you'll be greeted by an expanse of natural splendor that stretches across 111 acres of land. Currently the arable land is contracted yearly and helps to offset the property taxes for the home, as well a portion of these lands fall under the managed forest program. The property offers an extra bonus in that a 2 acre parcel brings an opportunity to build a secondary residence, or with application seek approval for severance. Whether your dreams involve cultivating crops, raising horses and nurturing livestock, or simply reveling in the boundless freedom of open space, this farm offers endless possibilities. Complementing the main residence are practical amenities including a 3-car garage and an equestrian barn. As you wander the grounds, take a moment to bask in the beauty that surrounds you. Here, you'll find the perfect balance between natural serenity and modern comfort, offering a refuge for those seeking an amazing private oasis and the practicality of being close to the city and highways. Embrace the opportunity to experience the unparalleled charm of countryside living. Schedule a private viewing today and unlock the boundless potential that awaits! (id:46441)
Property Details
|
MLS® Number
|
40646204 |
|
Property Type
|
Single Family |
|
Amenities Near By
|
Golf Nearby, Shopping |
|
Features
|
Country Residential |
|
Parking Space Total
|
13 |
|
Structure
|
Porch, Barn |
Building
|
Bathroom Total
|
4 |
|
Bedrooms Above Ground
|
6 |
|
Bedrooms Total
|
6 |
|
Appliances
|
Dishwasher, Dryer, Freezer, Microwave, Refrigerator, Stove, Water Softener, Washer, Hood Fan |
|
Architectural Style
|
2 Level |
|
Basement Development
|
Unfinished |
|
Basement Type
|
Full (unfinished) |
|
Constructed Date
|
1856 |
|
Construction Style Attachment
|
Detached |
|
Cooling Type
|
Window Air Conditioner |
|
Exterior Finish
|
Stone |
|
Fire Protection
|
Alarm System |
|
Fireplace Fuel
|
Wood |
|
Fireplace Present
|
Yes |
|
Fireplace Total
|
2 |
|
Fireplace Type
|
Other - See Remarks |
|
Foundation Type
|
Stone |
|
Half Bath Total
|
1 |
|
Heating Fuel
|
Propane |
|
Stories Total
|
2 |
|
Size Interior
|
3937.85 Sqft |
|
Type
|
House |
|
Utility Water
|
Drilled Well |
Parking
Land
|
Access Type
|
Road Access |
|
Acreage
|
Yes |
|
Land Amenities
|
Golf Nearby, Shopping |
|
Landscape Features
|
Lawn Sprinkler |
|
Sewer
|
Septic System |
|
Size Depth
|
4177 Ft |
|
Size Frontage
|
1671 Ft |
|
Size Irregular
|
111 |
|
Size Total
|
111 Ac|101+ Acres |
|
Size Total Text
|
111 Ac|101+ Acres |
|
Zoning Description
|
Az1 |
Rooms
| Level |
Type |
Length |
Width |
Dimensions |
|
Second Level |
Other |
|
|
10'2'' x 8'3'' |
|
Second Level |
Bedroom |
|
|
13'10'' x 8'3'' |
|
Second Level |
Bedroom |
|
|
13'9'' x 10'8'' |
|
Second Level |
Bedroom |
|
|
22'0'' x 13'5'' |
|
Second Level |
Bedroom |
|
|
14'2'' x 13'3'' |
|
Second Level |
Bedroom |
|
|
14'2'' x 9'9'' |
|
Second Level |
4pc Bathroom |
|
|
10'4'' x 5'4'' |
|
Second Level |
3pc Bathroom |
|
|
6'2'' x 9'7'' |
|
Basement |
Other |
|
|
35'11'' x 26'2'' |
|
Basement |
Cold Room |
|
|
16'4'' x 9'1'' |
|
Main Level |
Sunroom |
|
|
22'9'' x 19'3'' |
|
Main Level |
Primary Bedroom |
|
|
14'1'' x 18'10'' |
|
Main Level |
Mud Room |
|
|
15'1'' x 8'11'' |
|
Main Level |
Living Room |
|
|
22'1'' x 20'8'' |
|
Main Level |
Kitchen |
|
|
14'1'' x 11'4'' |
|
Main Level |
Foyer |
|
|
7'2'' x 6'6'' |
|
Main Level |
Dining Room |
|
|
19'6'' x 16'2'' |
|
Main Level |
Full Bathroom |
|
|
14'1'' x 8'5'' |
|
Main Level |
2pc Bathroom |
|
|
6'11'' x 6'2'' |
https://www.realtor.ca/real-estate/27406030/1438-greenfield-road-cambridge








