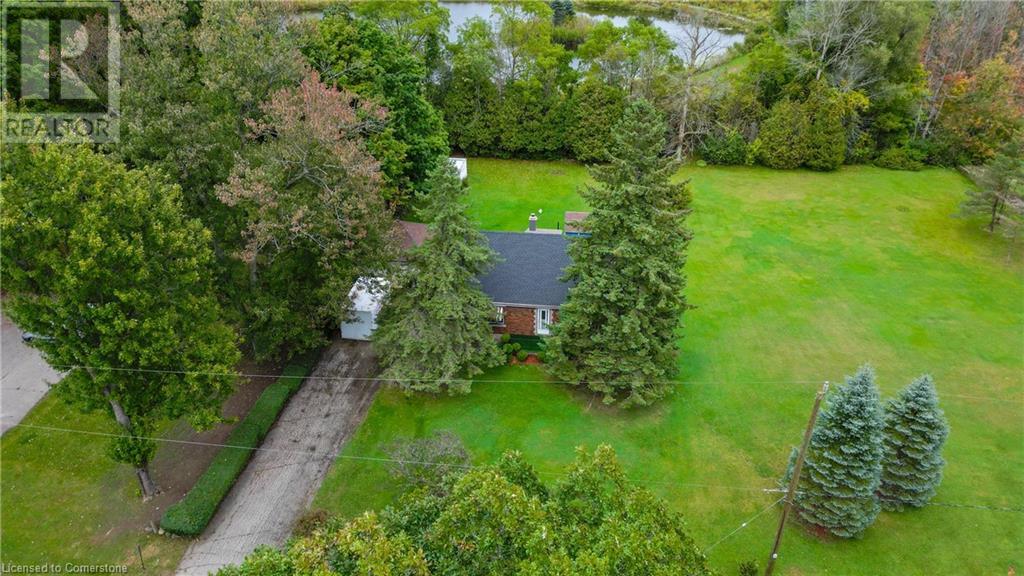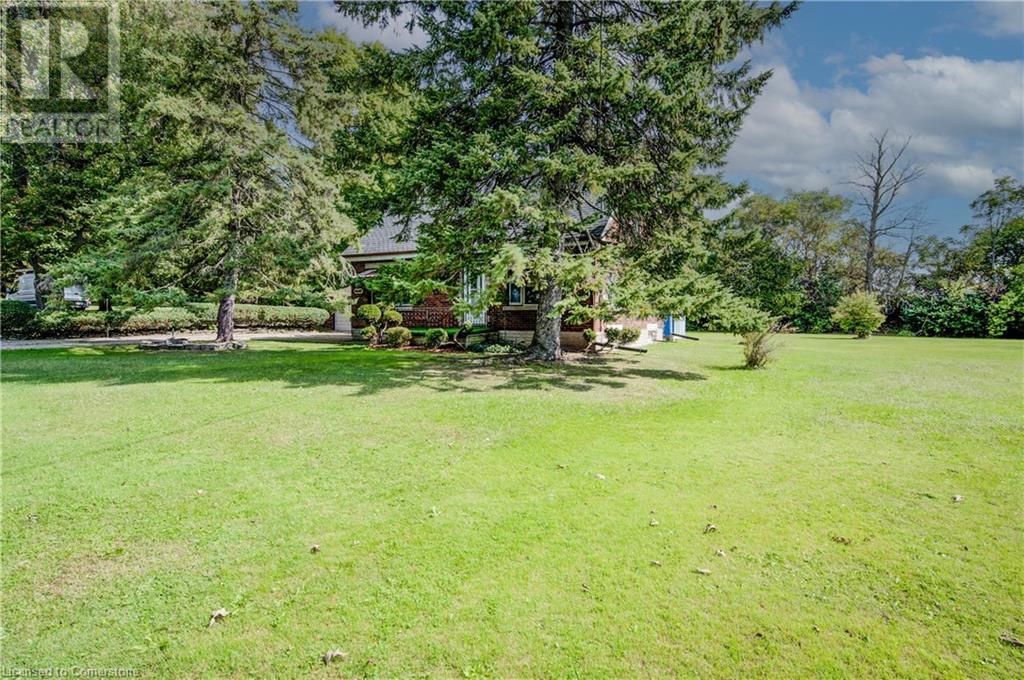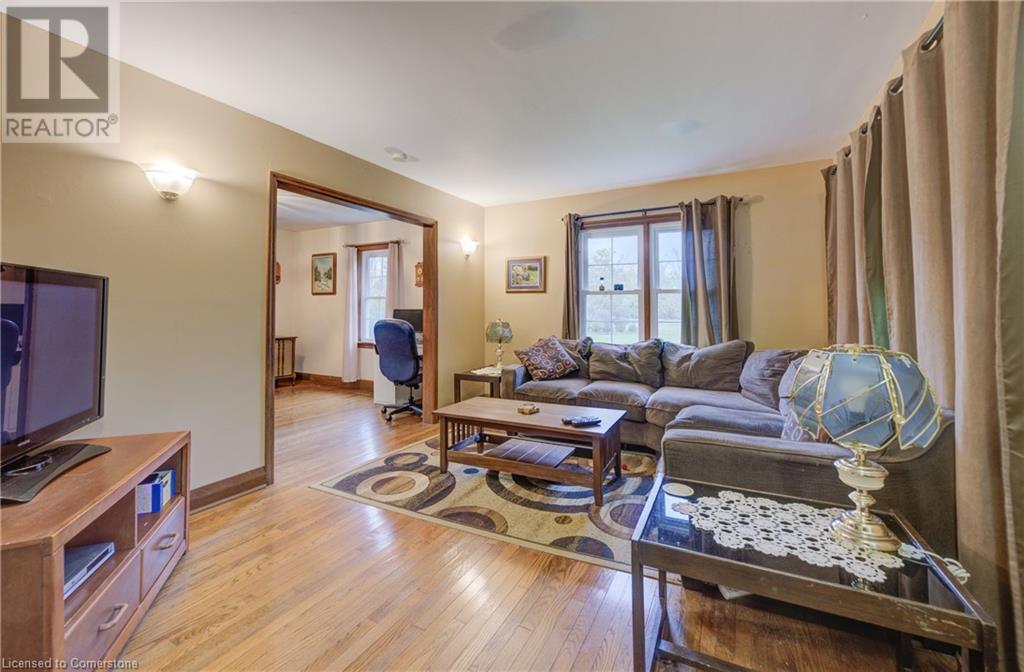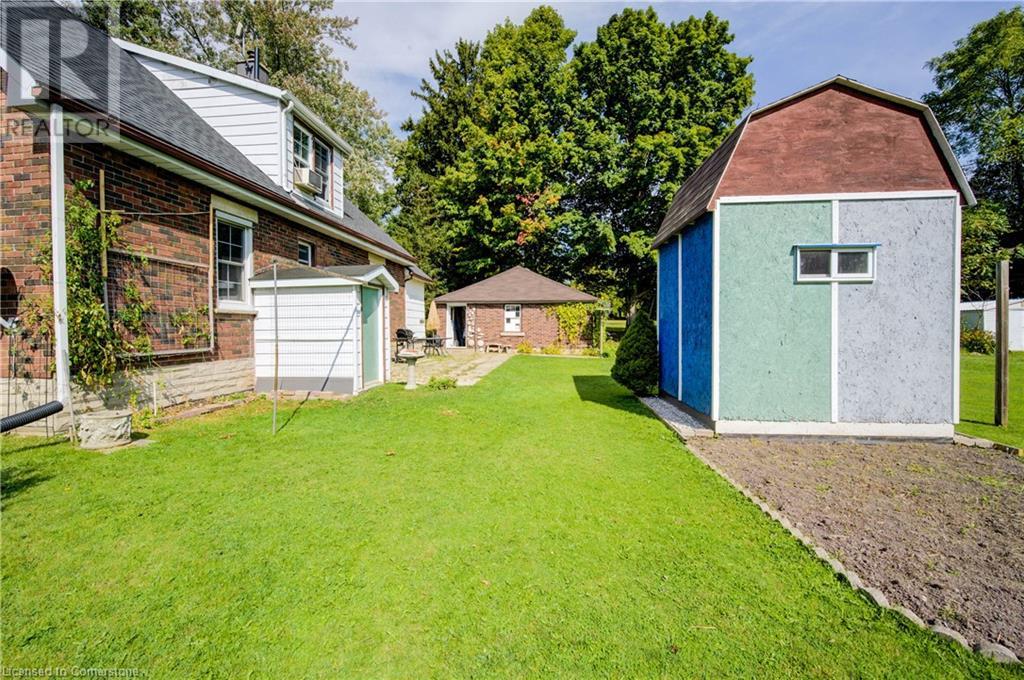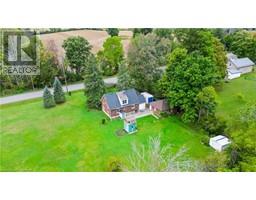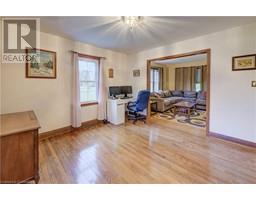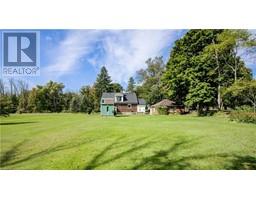3 Bedroom
1 Bathroom
1491 sqft
None
Forced Air
$780,000
Step into this delightful 2-bedroom, 1-bathroom farmhouse-style home, nestled on a tranquil 1-acre lot. With no backyard neighbors and the peaceful sounds of nature surrounding you, this property offers a timeless country escape, perfect for those seeking a quiet retreat away from the hustle and bustle of city life. Move inside and be greeted by the warm and inviting farmhouse chic aesthetic, featuring cozy living spaces, original details, and rustic accents. The 1.5 storey layout provides a flexible and intimate design, perfect for those seeking a quiet retreat or the potential for creative renovations. However, it’s the land that truly steals the show. Enjoy the freedom of 1 acre of flat, usable land, ideal for gardening, outdoor entertaining, or simply basking in the beauty of wide-open spaces. With no neighbors overlooking your backyard, you'll have all the privacy and serenity you could desire.This is more than just a home – it's a lifestyle. Embrace the simplicity and tranquility of country living while being just a short drive from all the amenities of town. Don’t miss your chance to own a piece of the countryside! (id:46441)
Property Details
|
MLS® Number
|
40652747 |
|
Property Type
|
Single Family |
|
Community Features
|
Quiet Area |
|
Features
|
Country Residential, Sump Pump |
|
Parking Space Total
|
10 |
Building
|
Bathroom Total
|
1 |
|
Bedrooms Above Ground
|
2 |
|
Bedrooms Below Ground
|
1 |
|
Bedrooms Total
|
3 |
|
Appliances
|
Dishwasher, Dryer, Refrigerator, Stove, Washer, Hood Fan |
|
Basement Development
|
Partially Finished |
|
Basement Type
|
Full (partially Finished) |
|
Constructed Date
|
1954 |
|
Construction Style Attachment
|
Detached |
|
Cooling Type
|
None |
|
Exterior Finish
|
Brick |
|
Foundation Type
|
Poured Concrete |
|
Heating Fuel
|
Oil |
|
Heating Type
|
Forced Air |
|
Stories Total
|
2 |
|
Size Interior
|
1491 Sqft |
|
Type
|
House |
|
Utility Water
|
Well |
Parking
Land
|
Acreage
|
No |
|
Sewer
|
Septic System |
|
Size Frontage
|
215 Ft |
|
Size Total Text
|
1/2 - 1.99 Acres |
|
Zoning Description
|
Z1 |
Rooms
| Level |
Type |
Length |
Width |
Dimensions |
|
Second Level |
Primary Bedroom |
|
|
14'4'' x 13'2'' |
|
Second Level |
Bedroom |
|
|
14'5'' x 11'8'' |
|
Basement |
Bedroom |
|
|
12'8'' x 10'0'' |
|
Main Level |
Mud Room |
|
|
9'6'' x 8'1'' |
|
Main Level |
Living Room |
|
|
11'5'' x 17'4'' |
|
Main Level |
Kitchen |
|
|
11'6'' x 13'3'' |
|
Main Level |
Family Room |
|
|
11'6'' x 11'9'' |
|
Main Level |
Dining Room |
|
|
11'5'' x 14'8'' |
|
Main Level |
4pc Bathroom |
|
|
8'2'' x 6'5'' |
https://www.realtor.ca/real-estate/27469136/1447-sheffield-road-cambridge





