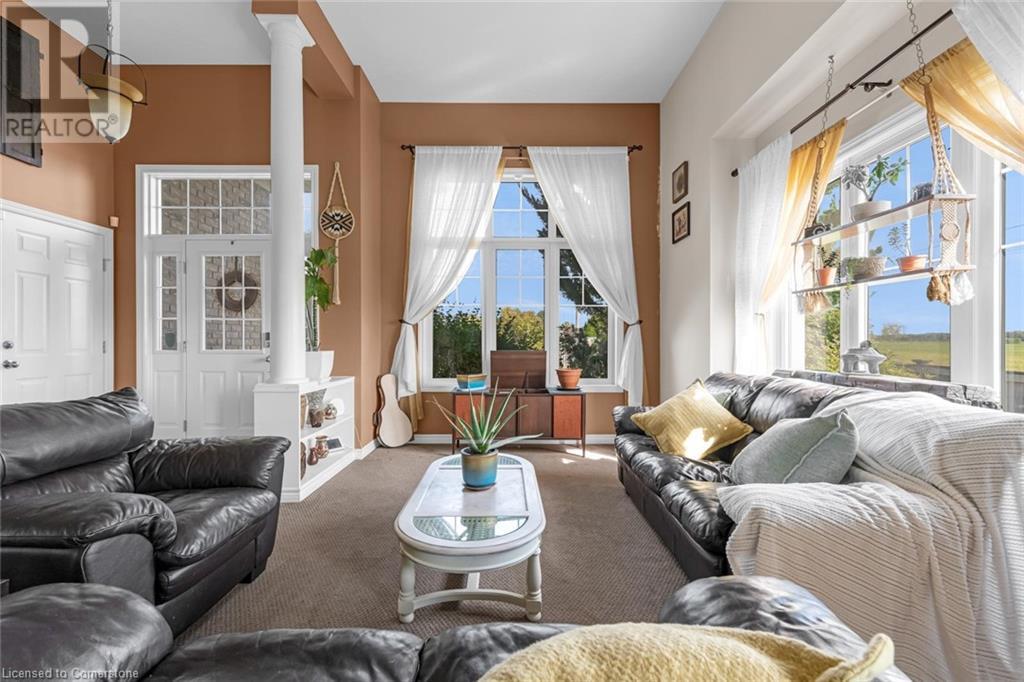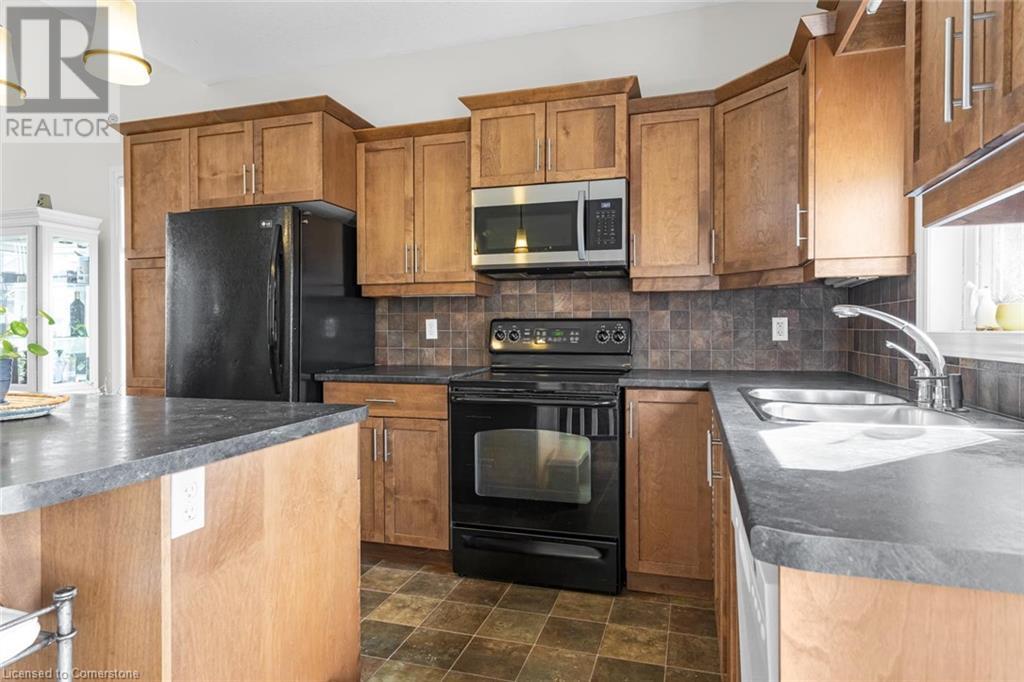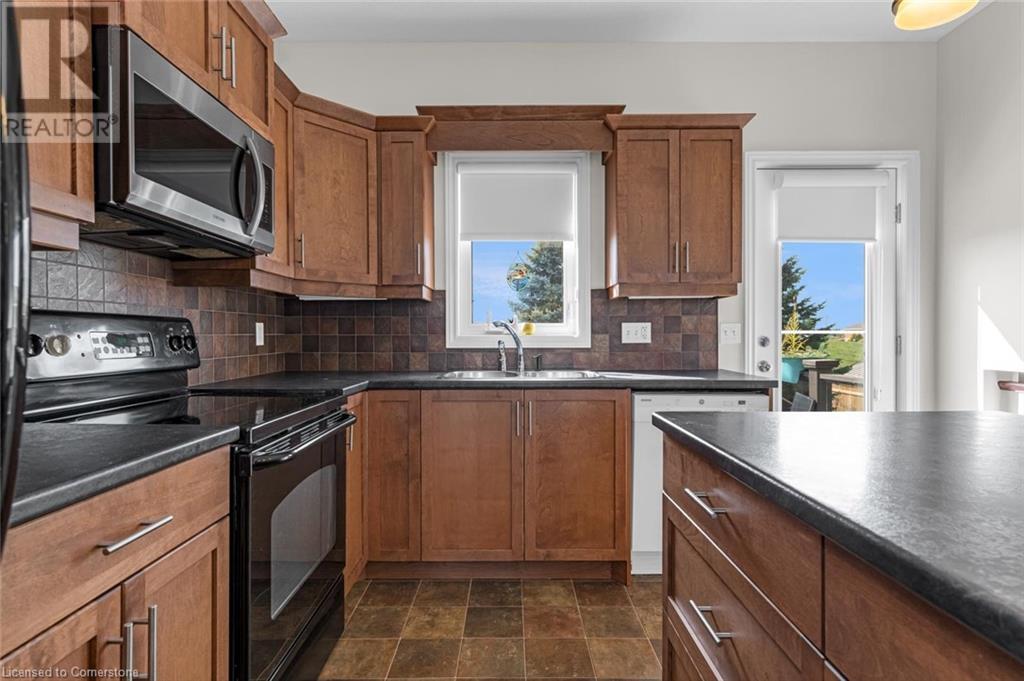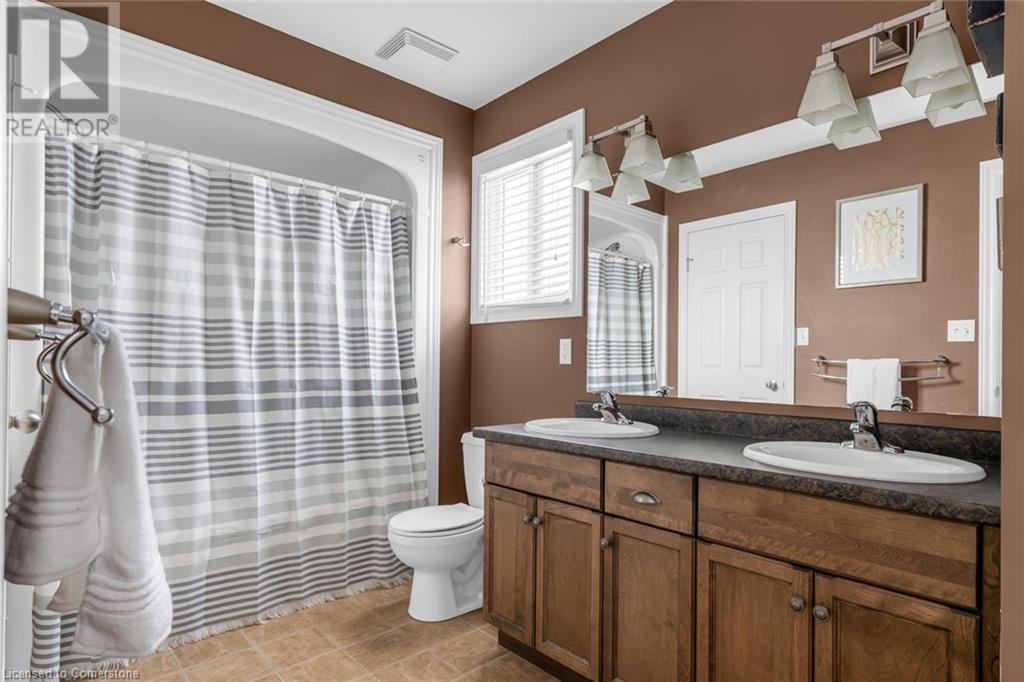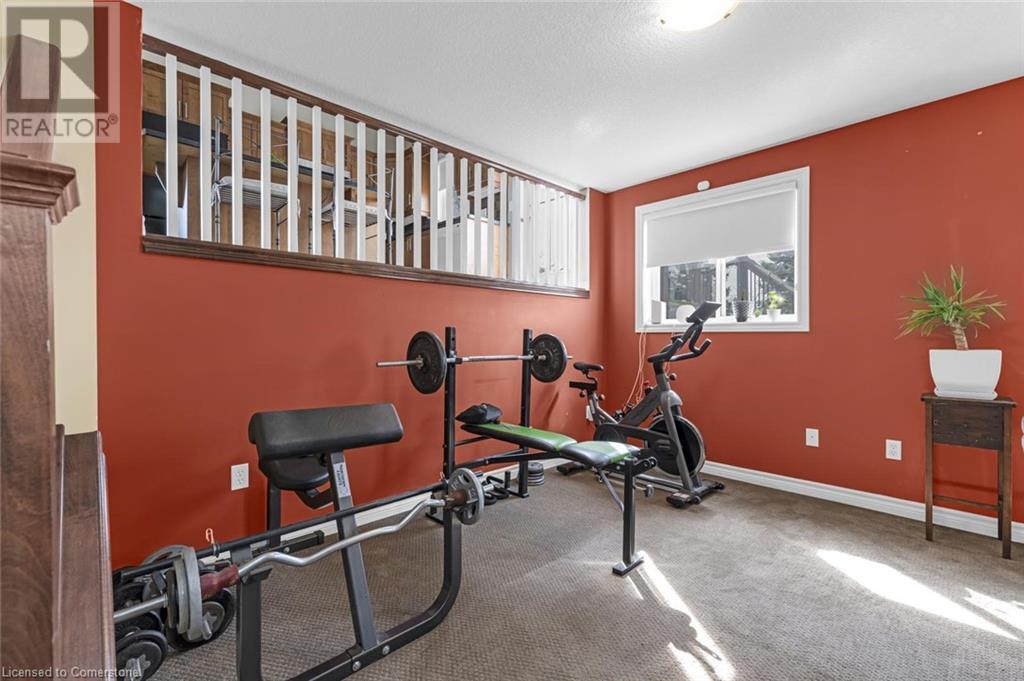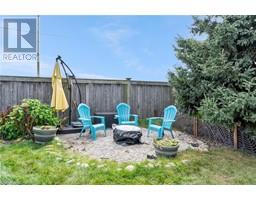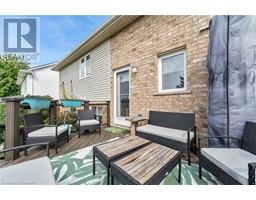3 Bedroom
3 Bathroom
2226 sqft
Central Air Conditioning
Forced Air
Landscaped
$661,000
This stunning 3-bedroom, 3-bathroom Hayhoe-built home, constructed in 2006, offers over 2,200 sq ft of living space and sits on a private corner lot with picturesque views! Located just 10 minutes from the beautiful beaches of Port Stanley and 20 minutes from London, this home perfectly balances peaceful suburban living with easy access to city conveniences. Step inside to find a spacious open-concept main floor with 12-foot ceilings and large south-facing windows that flood the living space with natural light and scenic views of nearby farmland. The solid birch kitchen is a chef's dream, complete with a stylish backsplash, an island for extra prep space, included appliances, and direct access to the deck for outdoor entertaining. Upstairs, the master bedroom is a retreat in itself with a walk-in closet and luxurious 5-piece ensuite. A second bedroom with a large closet, convenient laundry, and a linen area make everyday living easy for families. The lower level is designed for entertaining, featuring a cozy family room with a gas fireplace, a bright third bedroom, and another full bathroom. The newly finished basement adds even more value, offering additional living space, new bathroom, a bedroom, living room, and tons of storage. The fenced backyard is a private retreat, backing onto green space and featuring mature pine trees, a deck with glass railings, firepit, and landscaped gardens. The garage has built-in shelving, a mezzanine level for extra storage, and a new exhaust system with recent insulation. Located in the desirable Mitchell Hepburn school district, this home is perfect for new or growing families in a friendly neighborhood. Just 10 minutes to the 401, it's ideal for commuters. Priced to sell and ready for its next family—don’t miss out! All offers welcome! (id:46441)
Property Details
|
MLS® Number
|
40644581 |
|
Property Type
|
Single Family |
|
Amenities Near By
|
Place Of Worship, Playground, Schools, Shopping |
|
Communication Type
|
High Speed Internet |
|
Equipment Type
|
Furnace, Rental Water Softener, Water Heater |
|
Features
|
Corner Site, Paved Driveway, Sump Pump, Automatic Garage Door Opener |
|
Parking Space Total
|
3 |
|
Rental Equipment Type
|
Furnace, Rental Water Softener, Water Heater |
Building
|
Bathroom Total
|
3 |
|
Bedrooms Above Ground
|
2 |
|
Bedrooms Below Ground
|
1 |
|
Bedrooms Total
|
3 |
|
Appliances
|
Dishwasher, Dryer, Microwave, Refrigerator, Stove, Washer |
|
Basement Development
|
Finished |
|
Basement Type
|
Full (finished) |
|
Construction Style Attachment
|
Detached |
|
Cooling Type
|
Central Air Conditioning |
|
Exterior Finish
|
Brick, Vinyl Siding |
|
Fire Protection
|
Alarm System, Security System |
|
Foundation Type
|
Poured Concrete |
|
Heating Fuel
|
Natural Gas |
|
Heating Type
|
Forced Air |
|
Size Interior
|
2226 Sqft |
|
Type
|
House |
|
Utility Water
|
Municipal Water |
Parking
Land
|
Acreage
|
No |
|
Fence Type
|
Fence |
|
Land Amenities
|
Place Of Worship, Playground, Schools, Shopping |
|
Landscape Features
|
Landscaped |
|
Sewer
|
Municipal Sewage System |
|
Size Depth
|
125 Ft |
|
Size Frontage
|
57 Ft |
|
Size Total Text
|
Under 1/2 Acre |
|
Zoning Description
|
Res |
Rooms
| Level |
Type |
Length |
Width |
Dimensions |
|
Second Level |
Bedroom |
|
|
14'1'' x 12'5'' |
|
Second Level |
Bedroom |
|
|
12'8'' x 11'8'' |
|
Second Level |
5pc Bathroom |
|
|
5'11'' x 12'7'' |
|
Basement |
3pc Bathroom |
|
|
Measurements not available |
|
Basement |
Family Room |
|
|
19'2'' x 18'6'' |
|
Basement |
Bedroom |
|
|
8'9'' x 11'9'' |
|
Basement |
4pc Bathroom |
|
|
5'1'' x 9'1'' |
|
Main Level |
Living Room |
|
|
14'2'' x 12'0'' |
|
Main Level |
Kitchen |
|
|
12'11'' x 19'0'' |
|
Main Level |
Dining Room |
|
|
17'4'' x 9'11'' |
Utilities
|
Cable
|
Available |
|
Electricity
|
Available |
|
Natural Gas
|
Available |
|
Telephone
|
Available |
https://www.realtor.ca/real-estate/27435947/149-penhale-avenue-elgin




