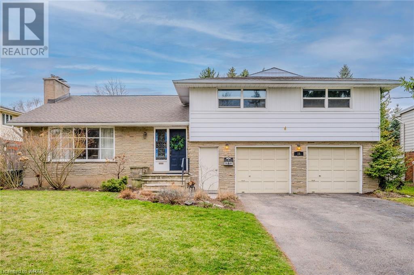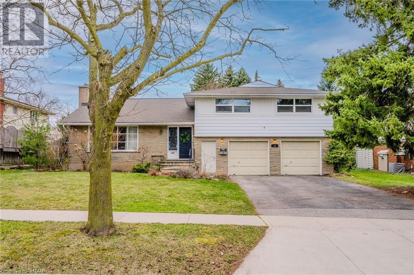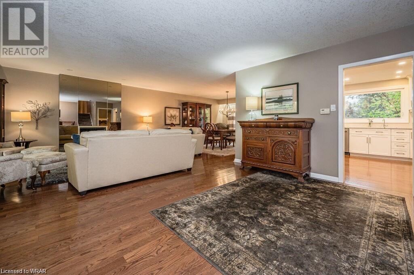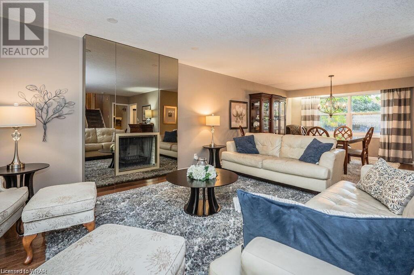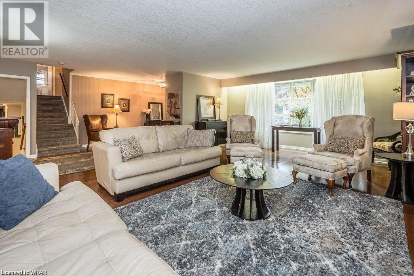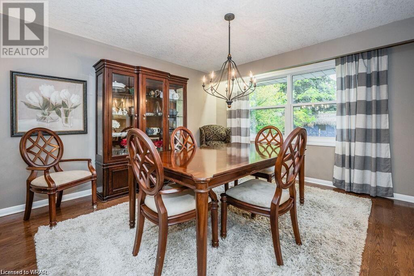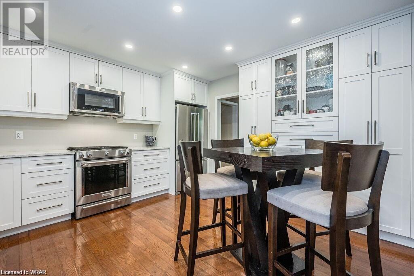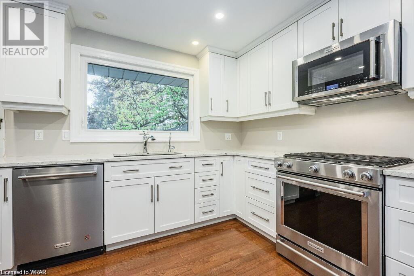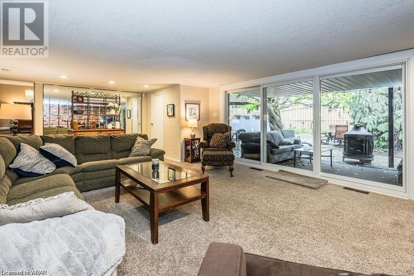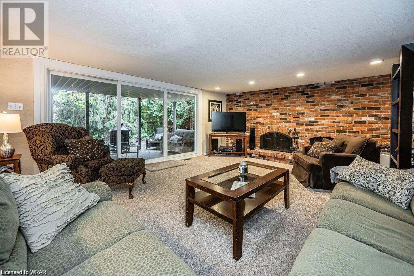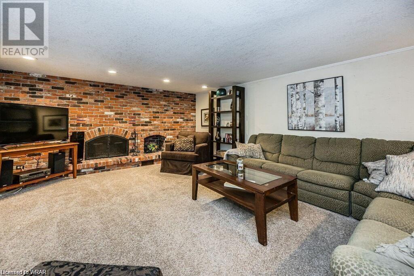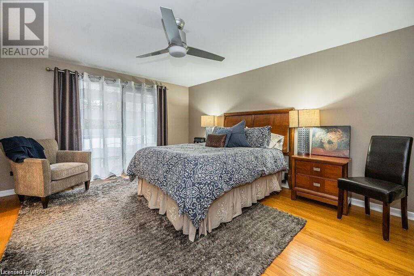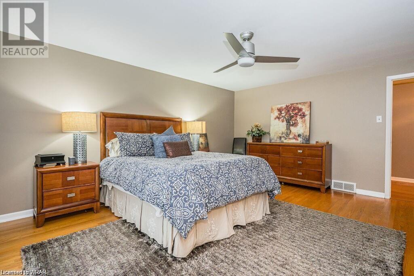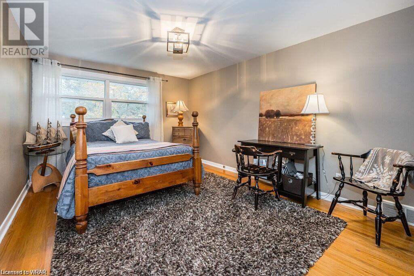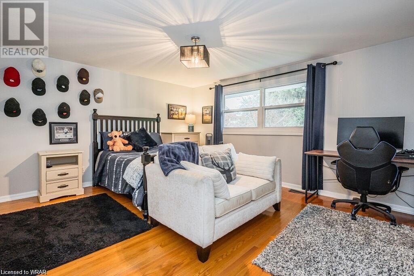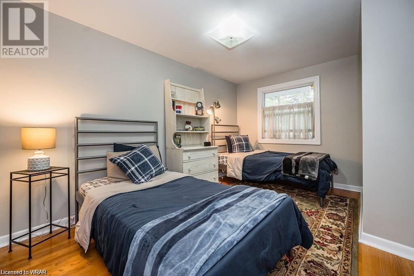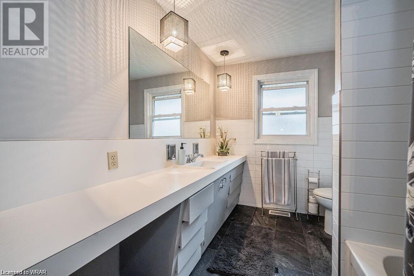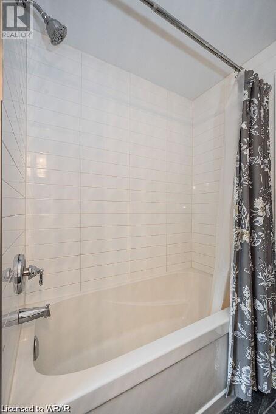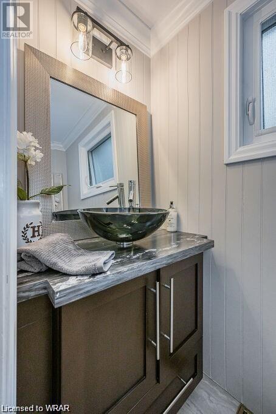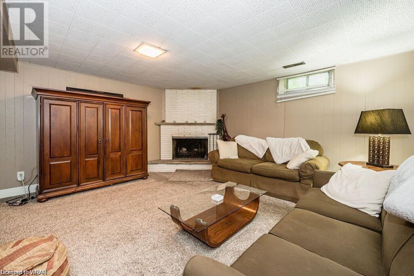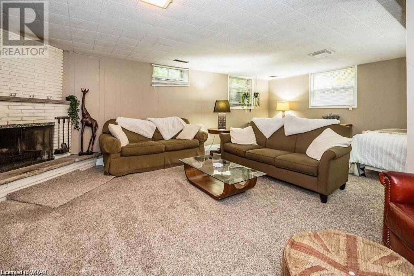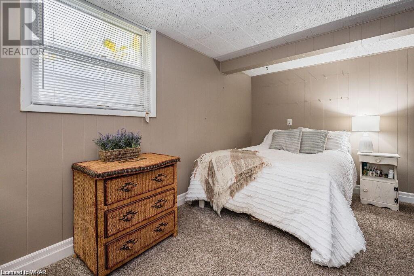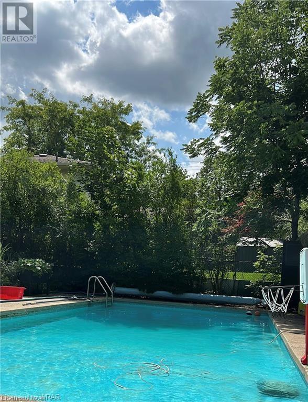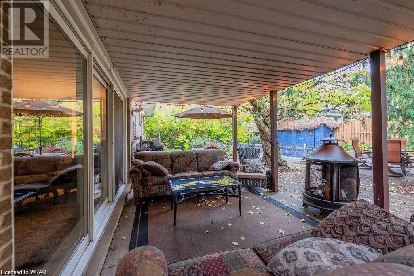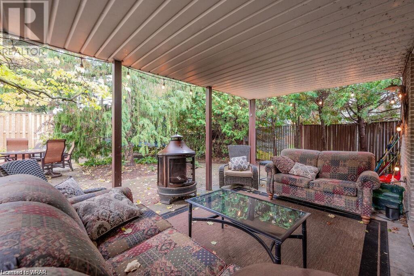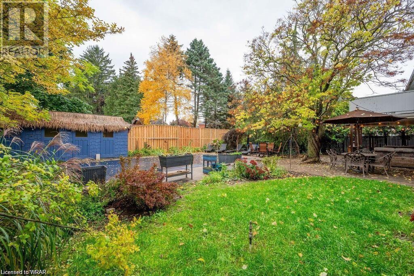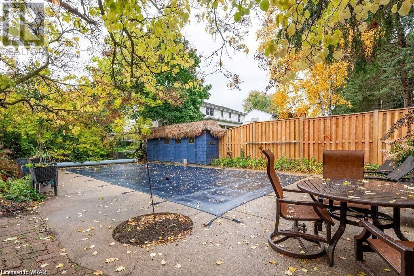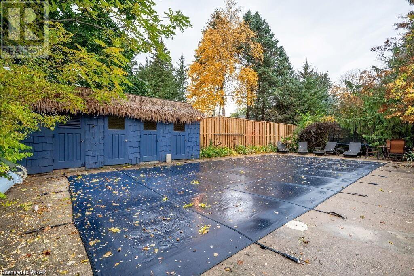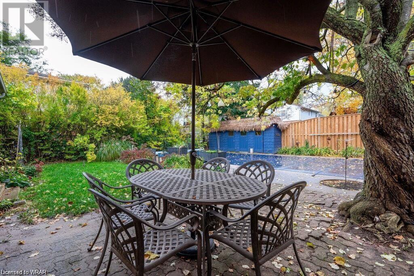4 Bedroom
3 Bathroom
3210
2 Level
Fireplace
Inground Pool
Central Air Conditioning
Forced Air
$1,499,900
***PRIME WESTMOUNT LOCATION 75' X 130' LOT!***Move in ready home steps to Westmount Golf & Country Club with over 3200 SQUARE FEET of living space. Grand foyer entry leads you to this elegant home featuring large principal living room with hardwood flooring, bay window and wood burning fireplace. Enjoy hosting family gatherings in the spacious dining room over looking the private and large backyard. Updated modern eat-in kitchen was recently renovated with Olympia cabinets, quartz counter tops, S/S appliances and loads of built ins for storage. Huge family room is sure to please with brick fireplace, powder room, wall of patio sliders with walkout access to private backyard leading to massive inground pool! Enjoy plenty of seating area to host friends including covered entertaining patio, separate dining area and trampoline space for the kids. Upper level features 4 huge bedrooms with ample closet space, hardwood flooring, updated lighting and spacious main bathroom with tub/shower combo. Primary bedroom with private balcony and 3 pc ensuite! Lower level has an abundance of space! Large storage room, den/office PLUS recroom with fireplace and large windows. Lower level is perfect as a teenager's retreat with bedroom space for the added bonus. Roof, furnace, a/c and windows all recently updated! Steps to Westmount P.S., Belmont Village, UpTown Waterloo plus shops and restaurants. Live in thee most sought after location in our Region and enjoy all that Westmount has to offer your your growing family! (id:46441)
Property Details
|
MLS® Number
|
40564492 |
|
Property Type
|
Single Family |
|
Amenities Near By
|
Golf Nearby, Hospital, Park, Place Of Worship, Playground, Public Transit, Schools, Shopping, Ski Area |
|
Community Features
|
Community Centre, School Bus |
|
Equipment Type
|
None |
|
Features
|
Paved Driveway, Automatic Garage Door Opener |
|
Parking Space Total
|
6 |
|
Pool Type
|
Inground Pool |
|
Rental Equipment Type
|
None |
Building
|
Bathroom Total
|
3 |
|
Bedrooms Above Ground
|
4 |
|
Bedrooms Total
|
4 |
|
Appliances
|
Dishwasher, Dryer, Refrigerator, Stove, Washer, Window Coverings |
|
Architectural Style
|
2 Level |
|
Basement Development
|
Finished |
|
Basement Type
|
Full (finished) |
|
Constructed Date
|
1960 |
|
Construction Style Attachment
|
Detached |
|
Cooling Type
|
Central Air Conditioning |
|
Exterior Finish
|
Aluminum Siding, Brick, Stone |
|
Fireplace Fuel
|
Wood |
|
Fireplace Present
|
Yes |
|
Fireplace Total
|
3 |
|
Fireplace Type
|
Other - See Remarks |
|
Foundation Type
|
Poured Concrete |
|
Half Bath Total
|
1 |
|
Heating Fuel
|
Natural Gas |
|
Heating Type
|
Forced Air |
|
Stories Total
|
2 |
|
Size Interior
|
3210 |
|
Type
|
House |
|
Utility Water
|
Municipal Water |
Parking
Land
|
Acreage
|
No |
|
Fence Type
|
Fence |
|
Land Amenities
|
Golf Nearby, Hospital, Park, Place Of Worship, Playground, Public Transit, Schools, Shopping, Ski Area |
|
Sewer
|
Municipal Sewage System |
|
Size Depth
|
130 Ft |
|
Size Frontage
|
75 Ft |
|
Size Total Text
|
Under 1/2 Acre |
|
Zoning Description
|
R1 |
Rooms
| Level |
Type |
Length |
Width |
Dimensions |
|
Second Level |
Bedroom |
|
|
16'10'' x 14'11'' |
|
Second Level |
Full Bathroom |
|
|
22'7'' x 16'6'' |
|
Second Level |
4pc Bathroom |
|
|
Measurements not available |
|
Second Level |
Primary Bedroom |
|
|
16'3'' x 13'8'' |
|
Second Level |
Bedroom |
|
|
16'10'' x 14'11'' |
|
Second Level |
Bedroom |
|
|
16'5'' x 13'10'' |
|
Basement |
Laundry Room |
|
|
16'5'' x 8'11'' |
|
Basement |
Den |
|
|
14'5'' x 8'11'' |
|
Basement |
Recreation Room |
|
|
22'7'' x 16'6'' |
|
Main Level |
2pc Bathroom |
|
|
Measurements not available |
|
Main Level |
Family Room |
|
|
25'10'' x 15'2'' |
|
Main Level |
Kitchen |
|
|
12'10'' x 12'9'' |
|
Main Level |
Dining Room |
|
|
12'9'' x 12'11'' |
|
Main Level |
Living Room |
|
|
26'0'' x 21'5'' |
https://www.realtor.ca/real-estate/26689521/15-aberdeen-road-kitchener

