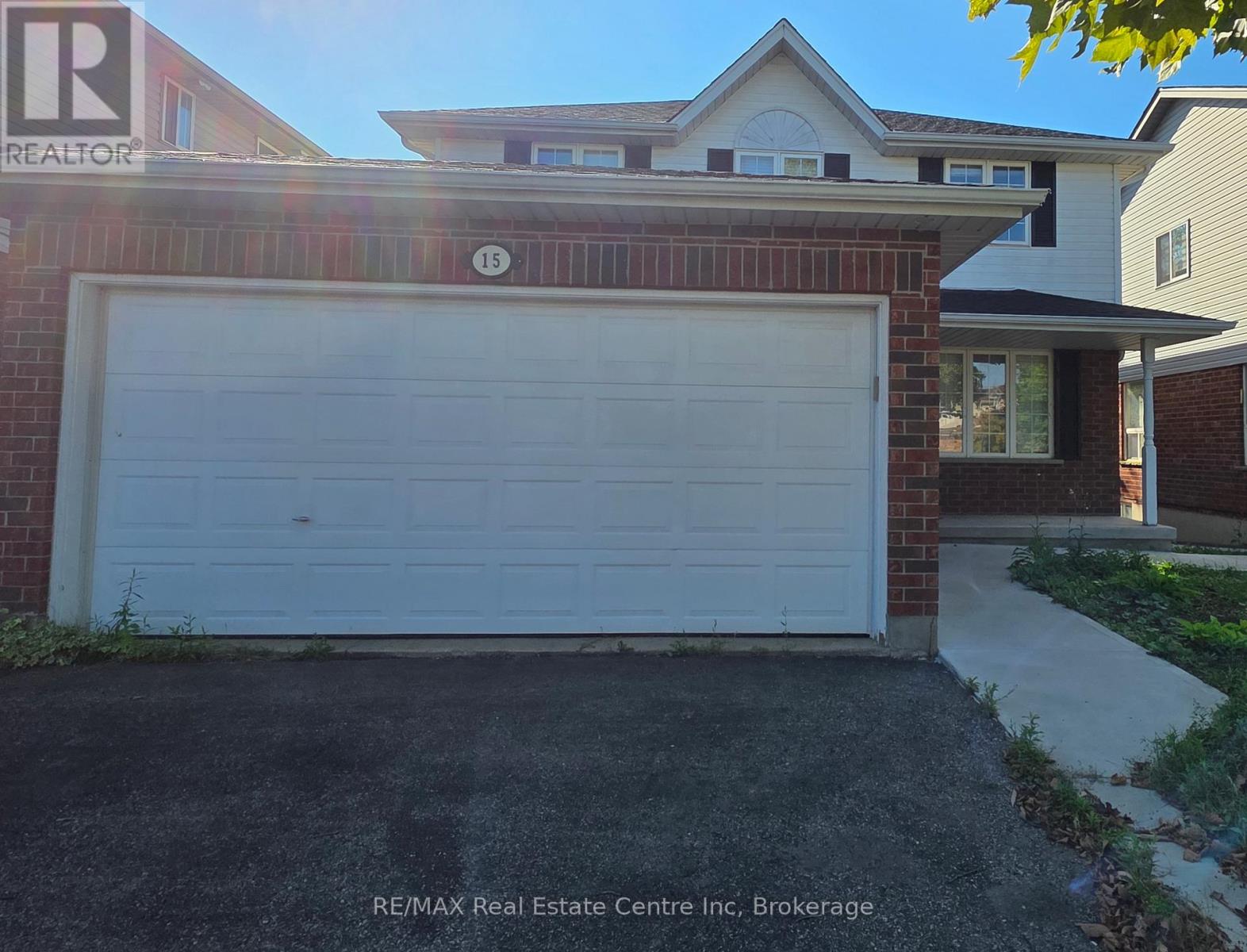5 Bedroom
4 Bathroom
1500 - 2000 sqft
Fireplace
Central Air Conditioning
Forced Air
$4,000 Monthly
4+1 ROOM HOUSE AVAILABLE FOR RENT IN GUELPH SOUTH END. This charming 4+1-bedroom home offers a well-designed floor plan with versatile spaces that balance family living and quiet retreats. The main floor features a formal dining room, a welcoming living room, and an open-concept family room/kitchen with a cozy gas fireplace and a walkout to a private deck perfect for enjoying your morning coffee. Upstairs, you will find four spacious bedrooms, including a large primary suite with a walk-in closet and a relaxing ensuite with a soaker tub. Basement has a bed, a 3 piece bathroom, and a large recreational room. Located just steps from the Pine Ridge/Orin Reid Trail System, you will enjoy peaceful outdoor escapes that feel miles away from the city while still being close to shops, amenities, and top-rated schools (Sir Isaac Brock and St. Ignatius), all within walking distance. (id:46441)
Property Details
|
MLS® Number
|
X12359023 |
|
Property Type
|
Single Family |
|
Community Name
|
Pineridge/Westminster Woods |
|
Features
|
Carpet Free |
|
Parking Space Total
|
4 |
Building
|
Bathroom Total
|
4 |
|
Bedrooms Above Ground
|
5 |
|
Bedrooms Total
|
5 |
|
Age
|
16 To 30 Years |
|
Amenities
|
Fireplace(s) |
|
Basement Development
|
Finished |
|
Basement Type
|
N/a (finished) |
|
Construction Style Attachment
|
Detached |
|
Cooling Type
|
Central Air Conditioning |
|
Exterior Finish
|
Brick |
|
Fireplace Present
|
Yes |
|
Foundation Type
|
Poured Concrete |
|
Half Bath Total
|
1 |
|
Heating Fuel
|
Electric |
|
Heating Type
|
Forced Air |
|
Stories Total
|
2 |
|
Size Interior
|
1500 - 2000 Sqft |
|
Type
|
House |
|
Utility Water
|
Municipal Water |
Parking
Land
|
Acreage
|
No |
|
Sewer
|
Sanitary Sewer |
|
Size Depth
|
105 Ft ,1 In |
|
Size Frontage
|
40 Ft |
|
Size Irregular
|
40 X 105.1 Ft |
|
Size Total Text
|
40 X 105.1 Ft |
Rooms
| Level |
Type |
Length |
Width |
Dimensions |
|
Second Level |
Bathroom |
2 m |
2 m |
2 m x 2 m |
|
Second Level |
Bathroom |
2 m |
2 m |
2 m x 2 m |
|
Second Level |
Primary Bedroom |
4.54 m |
3.47 m |
4.54 m x 3.47 m |
|
Second Level |
Bedroom |
3.22 m |
3.42 m |
3.22 m x 3.42 m |
|
Second Level |
Bedroom 2 |
3.53 m |
3.07 m |
3.53 m x 3.07 m |
|
Second Level |
Bedroom 3 |
3.37 m |
3.07 m |
3.37 m x 3.07 m |
|
Basement |
Bathroom |
2 m |
2 m |
2 m x 2 m |
|
Basement |
Recreational, Games Room |
4 m |
6 m |
4 m x 6 m |
|
Basement |
Bedroom |
2 m |
3 m |
2 m x 3 m |
|
Main Level |
Living Room |
2.99 m |
3.37 m |
2.99 m x 3.37 m |
|
Main Level |
Dining Room |
3.42 m |
3.07 m |
3.42 m x 3.07 m |
|
Main Level |
Kitchen |
5.63 m |
2.71 m |
5.63 m x 2.71 m |
|
Main Level |
Family Room |
3.02 m |
4.74 m |
3.02 m x 4.74 m |
|
Main Level |
Bathroom |
2 m |
2 m |
2 m x 2 m |
|
Main Level |
Laundry Room |
2 m |
2 m |
2 m x 2 m |
https://www.realtor.ca/real-estate/28765365/15-bard-boulevard-guelph-pineridgewestminster-woods-pineridgewestminster-woods

















































