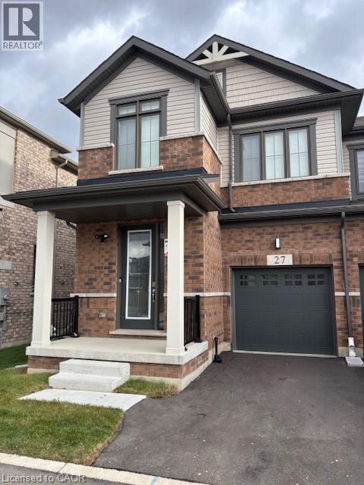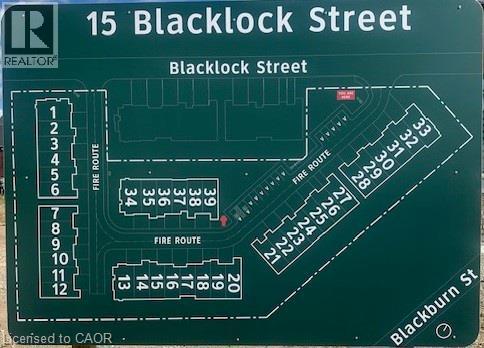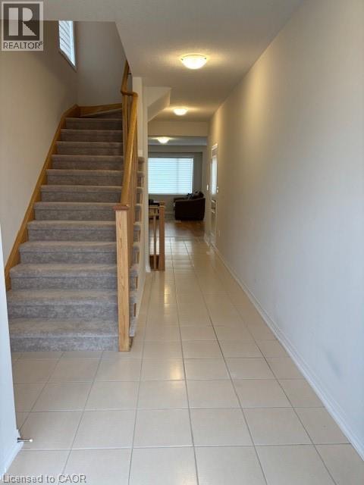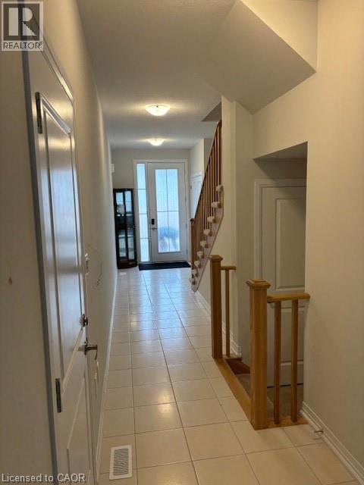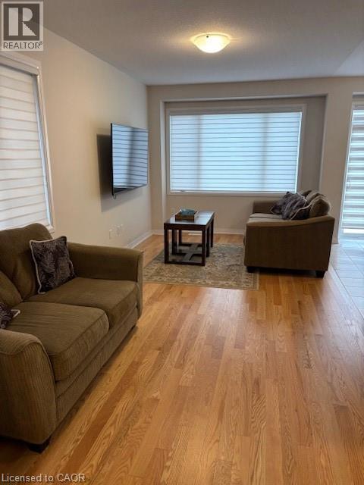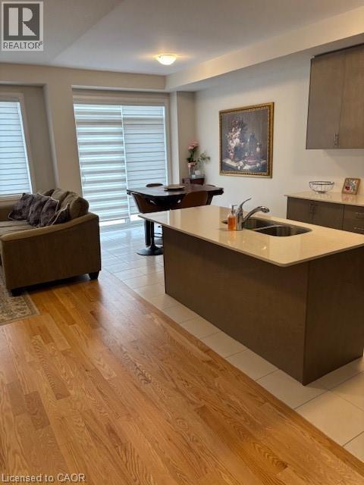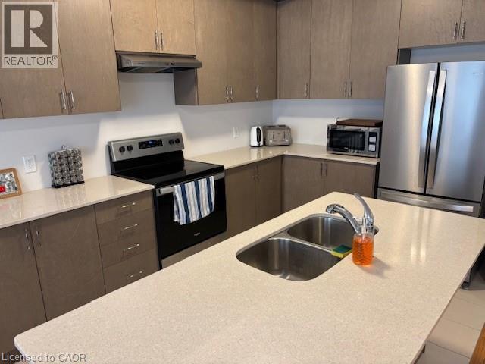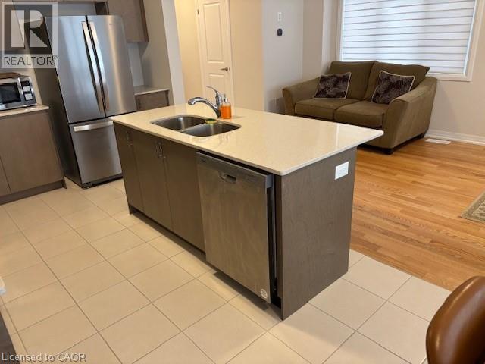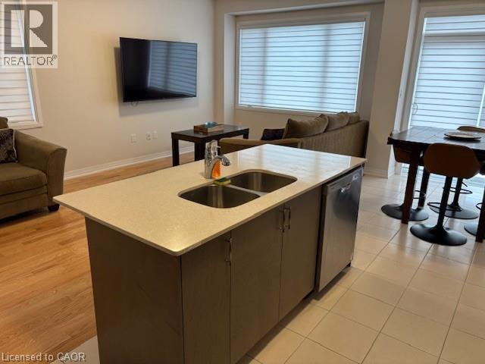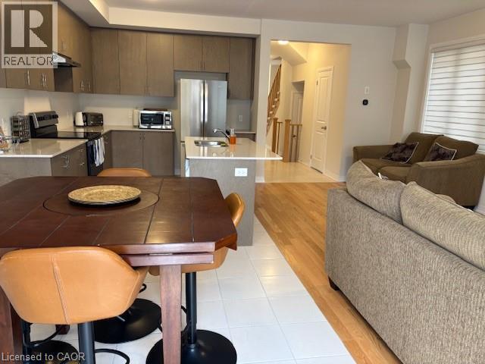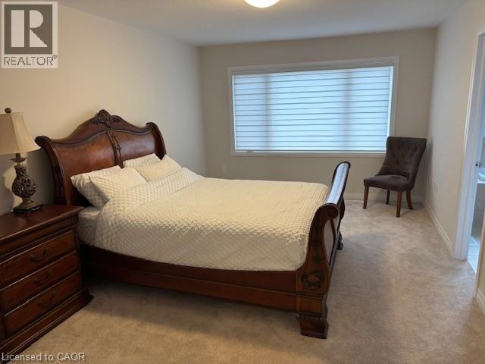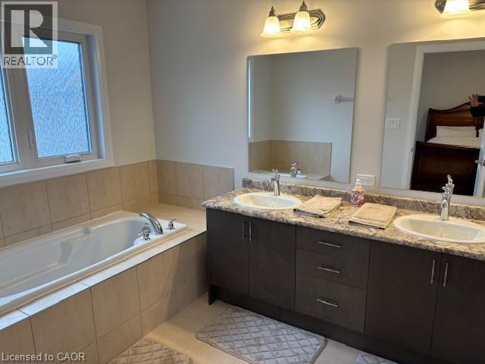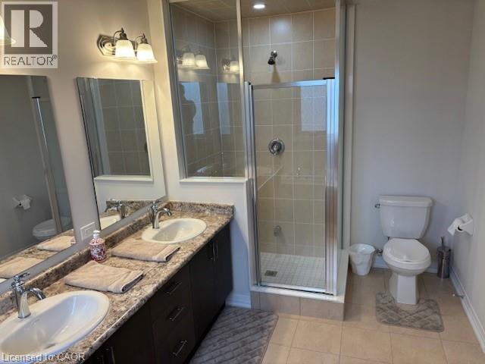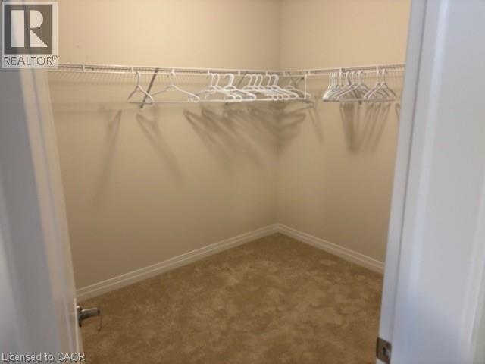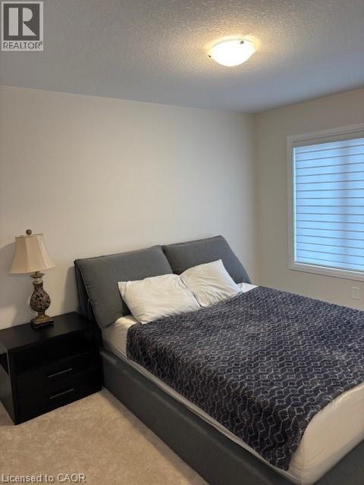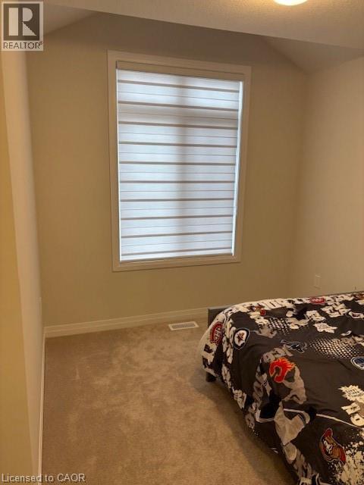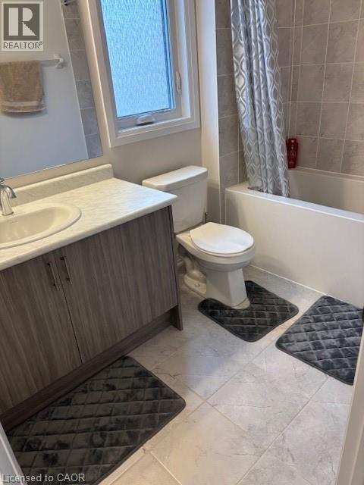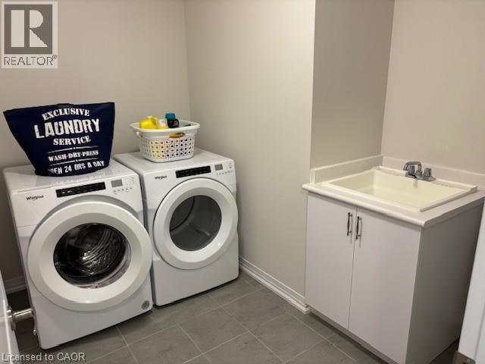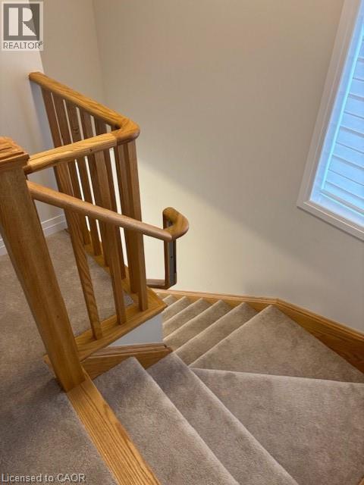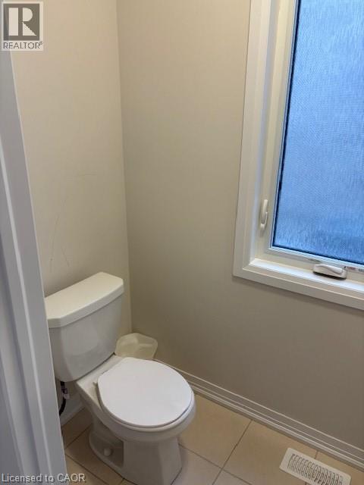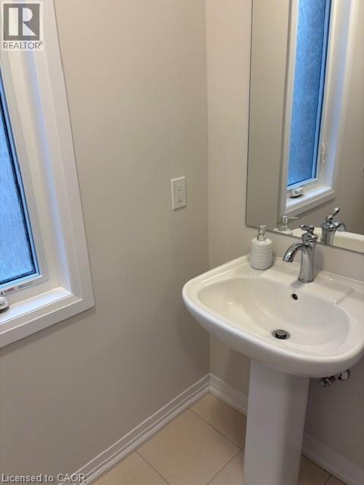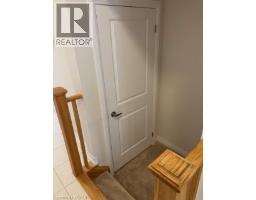3 Bedroom
2 Bathroom
1660 sqft
2 Level
Central Air Conditioning
Forced Air
$2,700 Monthly
Other, See Remarks
Newer townhome for lease in Westwood Village. Stainless steel appliances in kitchen, 2nd floor laundry room, window coverings. Property shows great and is ready for immediate occupancy. The property is furnished, and the Landlord is willing to lease the property fully furnished for an extra $200/month. If the Tenant does not want the property furnished, then the Landlord will store the furnishing in the locked basement with no Tenant access. Landlord reserves the right to add a separate basement entrance from the exterior of the home, finish the basement, and rent out a basement apartment during the term of Tenant’s lease agreement. (id:46441)
Property Details
|
MLS® Number
|
40787623 |
|
Property Type
|
Single Family |
|
Parking Space Total
|
2 |
Building
|
Bathroom Total
|
2 |
|
Bedrooms Above Ground
|
3 |
|
Bedrooms Total
|
3 |
|
Architectural Style
|
2 Level |
|
Basement Development
|
Unfinished |
|
Basement Type
|
Full (unfinished) |
|
Constructed Date
|
2024 |
|
Construction Style Attachment
|
Attached |
|
Cooling Type
|
Central Air Conditioning |
|
Exterior Finish
|
Brick, Vinyl Siding |
|
Half Bath Total
|
1 |
|
Heating Fuel
|
Natural Gas |
|
Heating Type
|
Forced Air |
|
Stories Total
|
2 |
|
Size Interior
|
1660 Sqft |
|
Type
|
Row / Townhouse |
|
Utility Water
|
Municipal Water |
Parking
Land
|
Acreage
|
No |
|
Sewer
|
Municipal Sewage System |
|
Size Depth
|
96 Ft |
|
Size Frontage
|
25 Ft |
|
Size Total Text
|
Unknown |
|
Zoning Description
|
Rm3 |
Rooms
| Level |
Type |
Length |
Width |
Dimensions |
|
Second Level |
Laundry Room |
|
|
9'0'' x 8'0'' |
|
Second Level |
Bedroom |
|
|
10'2'' x 9'3'' |
|
Second Level |
Bedroom |
|
|
12'3'' x 9'5'' |
|
Second Level |
Full Bathroom |
|
|
13'0'' x 7'8'' |
|
Second Level |
Primary Bedroom |
|
|
18'0'' x 11'4'' |
|
Main Level |
2pc Bathroom |
|
|
3'4'' x 6'6'' |
|
Main Level |
Living Room |
|
|
10'6'' x 20'4'' |
|
Main Level |
Breakfast |
|
|
8'6'' x 10'7'' |
|
Main Level |
Kitchen |
|
|
9'2'' x 12'5'' |
https://www.realtor.ca/real-estate/29104851/15-blacklock-street-unit-27-cambridge

