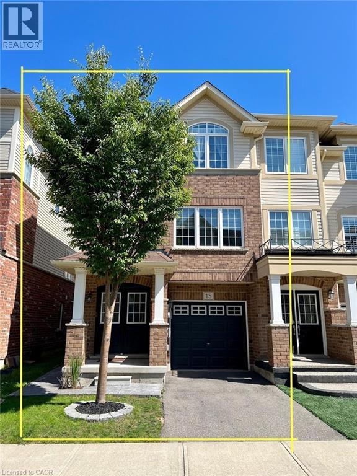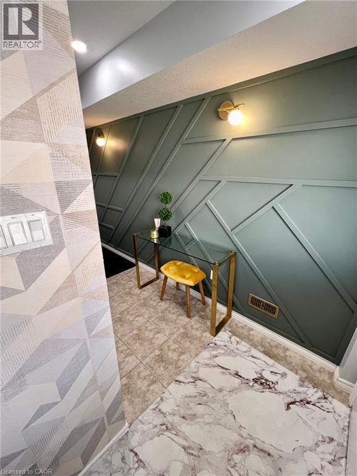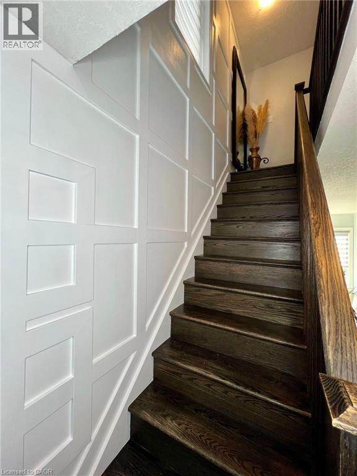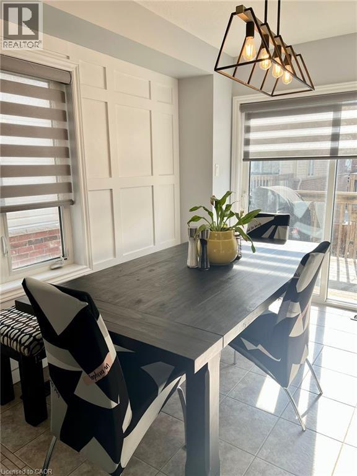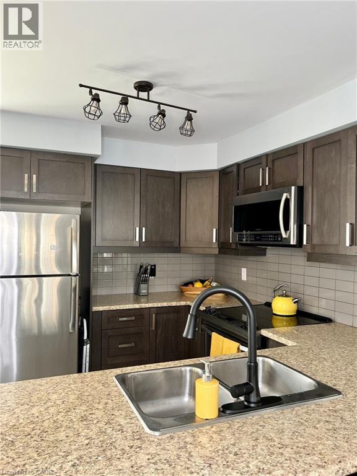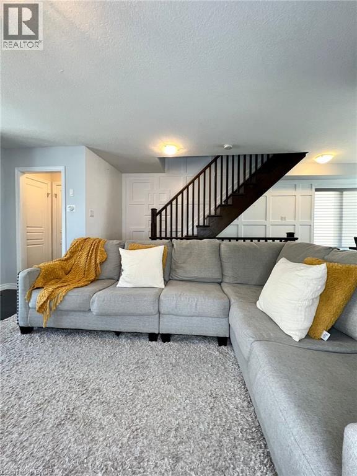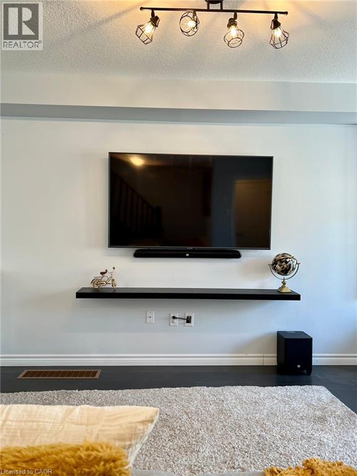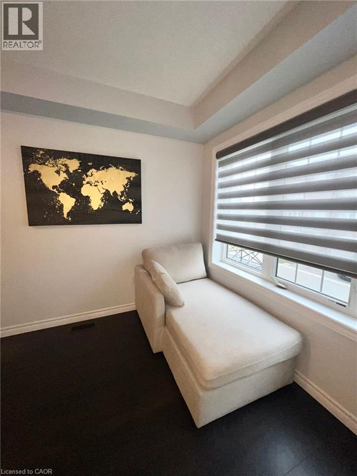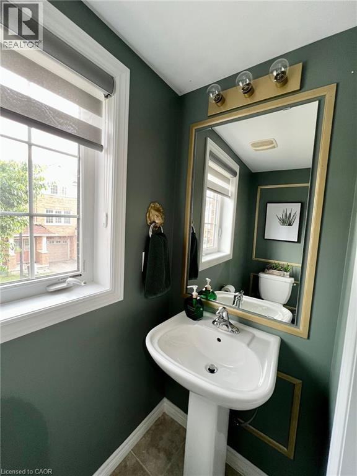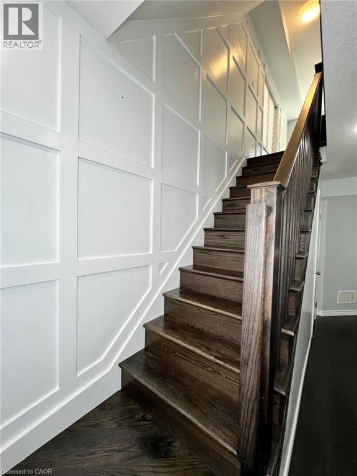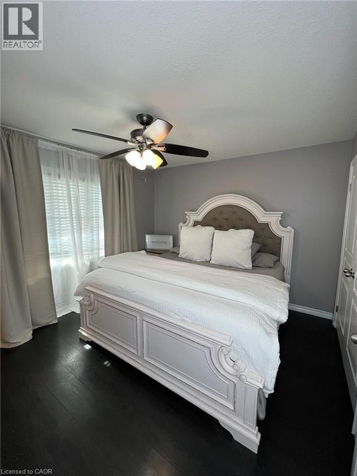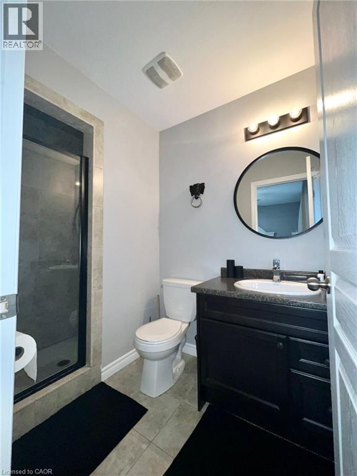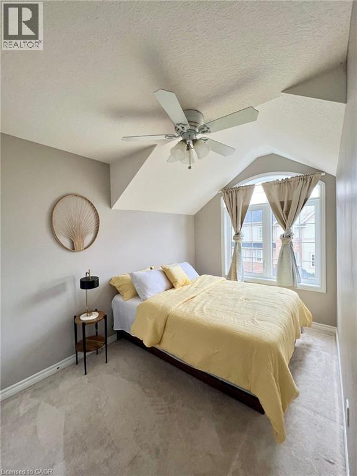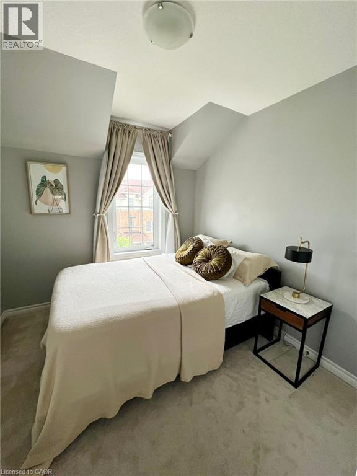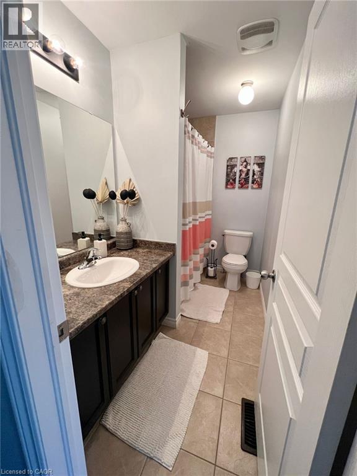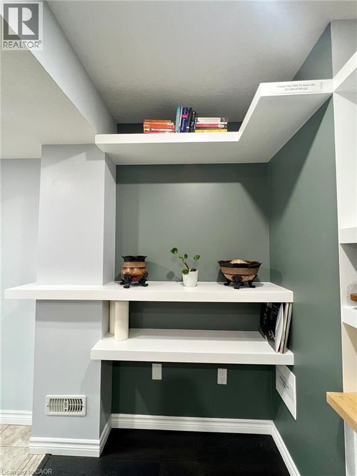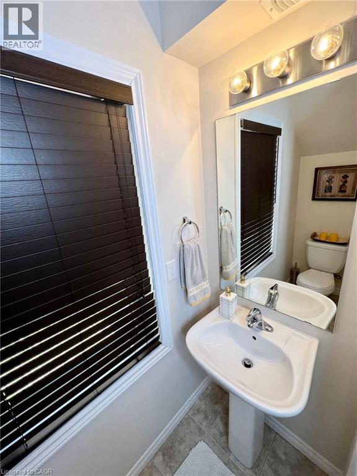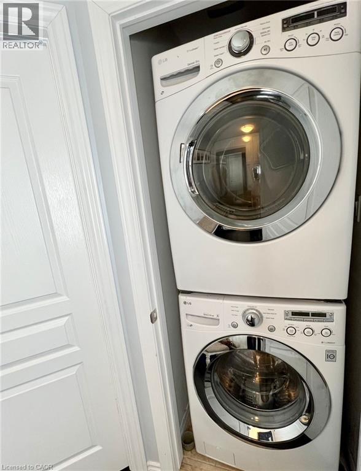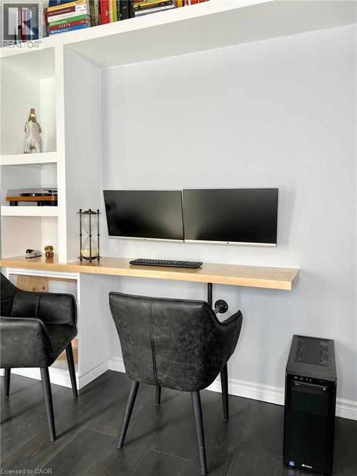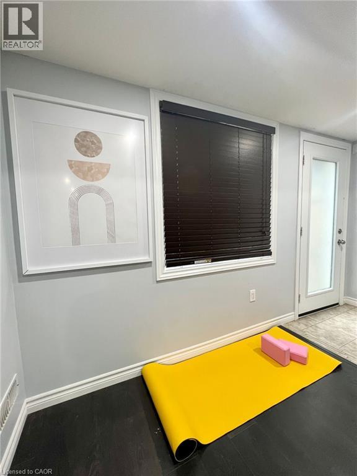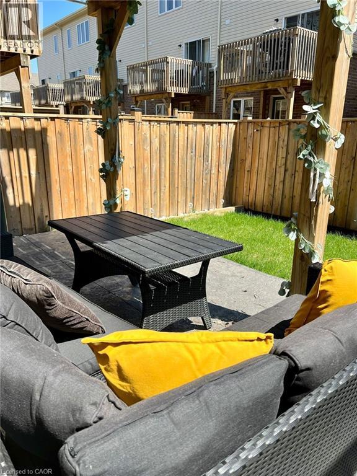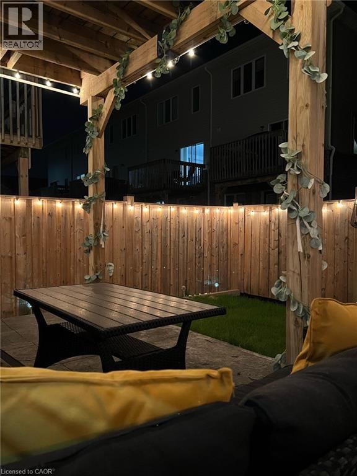15 Dorchester Terrace Stoney Creek, Ontario L8J 0G4
3 Bedroom
4 Bathroom
1634 sqft
3 Level
Central Air Conditioning
Forced Air
$2,950 Monthly
Maintenance,
$74 Monthly
Maintenance,
$74 MonthlyRare & Spacious End Unit Townhome Fully Finished on All Levels! Modern stunning 3-bedroom end unit offering a bright, open-concept floorplan with walk-out to a private deck/patio, bathrooms on every level, bedroom-level laundry, and a stylish kitchen with breakfast bar. Natural light pours in through extra windows exclusive to end units! (id:46441)
Property Details
| MLS® Number | 40764144 |
| Property Type | Single Family |
| Amenities Near By | Public Transit, Schools |
| Community Features | Community Centre |
| Equipment Type | Water Heater |
| Features | Balcony, No Pet Home, Automatic Garage Door Opener |
| Parking Space Total | 2 |
| Rental Equipment Type | Water Heater |
Building
| Bathroom Total | 4 |
| Bedrooms Above Ground | 3 |
| Bedrooms Total | 3 |
| Appliances | Dishwasher, Refrigerator, Microwave Built-in, Hood Fan |
| Architectural Style | 3 Level |
| Basement Development | Finished |
| Basement Type | Full (finished) |
| Constructed Date | 2014 |
| Construction Style Attachment | Attached |
| Cooling Type | Central Air Conditioning |
| Exterior Finish | Brick, Vinyl Siding |
| Half Bath Total | 2 |
| Heating Fuel | Natural Gas |
| Heating Type | Forced Air |
| Stories Total | 3 |
| Size Interior | 1634 Sqft |
| Type | Row / Townhouse |
| Utility Water | Municipal Water |
Parking
| Attached Garage |
Land
| Access Type | Road Access |
| Acreage | No |
| Land Amenities | Public Transit, Schools |
| Sewer | Municipal Sewage System |
| Size Depth | 72 Ft |
| Size Frontage | 23 Ft |
| Size Total Text | Under 1/2 Acre |
| Zoning Description | Rm3-37 |
Rooms
| Level | Type | Length | Width | Dimensions |
|---|---|---|---|---|
| Second Level | 2pc Bathroom | Measurements not available | ||
| Second Level | Dining Room | 13'4'' x 11'0'' | ||
| Second Level | Kitchen | 13'4'' x 11'0'' | ||
| Second Level | Living Room | 17'0'' x 10'1'' | ||
| Third Level | 3pc Bathroom | Measurements not available | ||
| Third Level | 4pc Bathroom | Measurements not available | ||
| Third Level | Bedroom | 9'0'' x 8'6'' | ||
| Third Level | Bedroom | 13'6'' x 8'0'' | ||
| Third Level | Primary Bedroom | 11'8'' x 10'10'' | ||
| Main Level | 2pc Bathroom | Measurements not available | ||
| Main Level | Recreation Room | 14'0'' x 10'7'' |
https://www.realtor.ca/real-estate/28786760/15-dorchester-terrace-stoney-creek
Interested?
Contact us for more information

