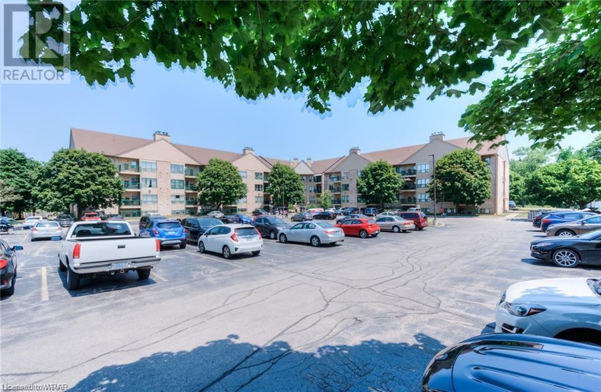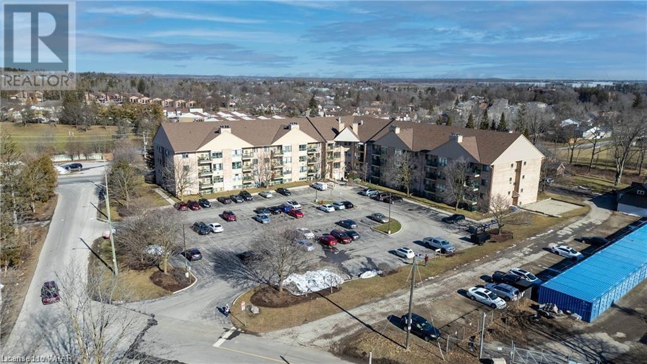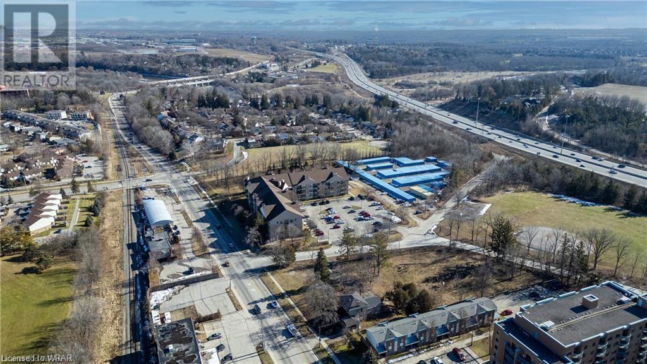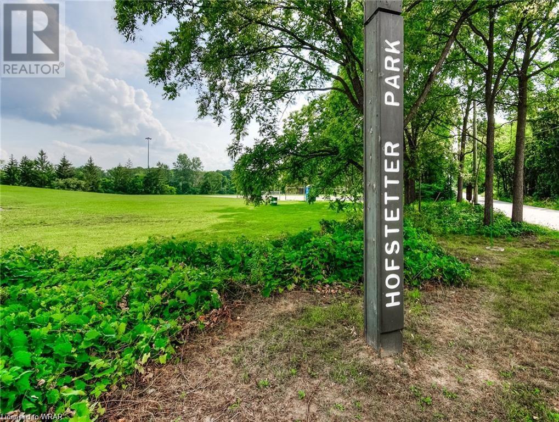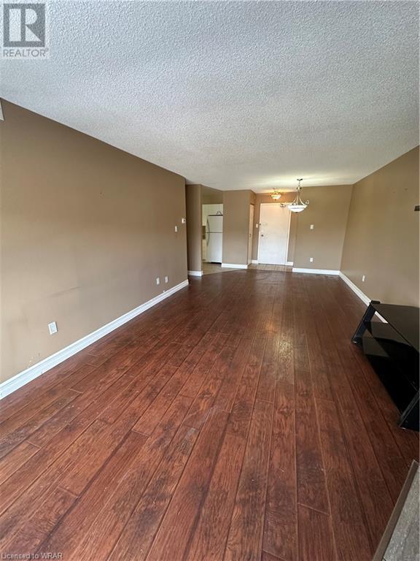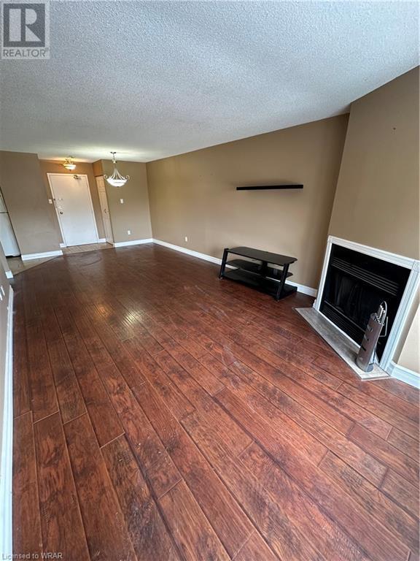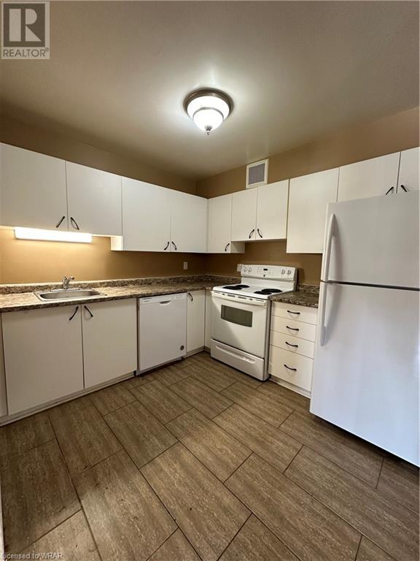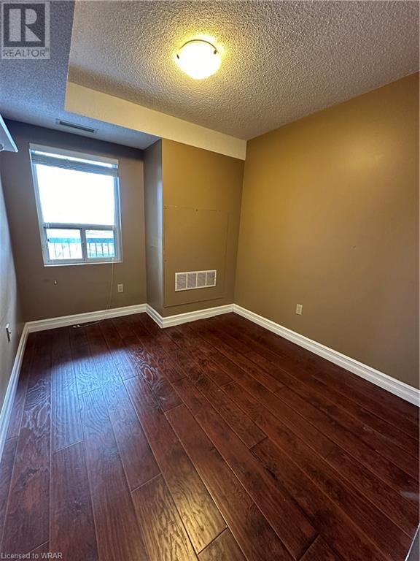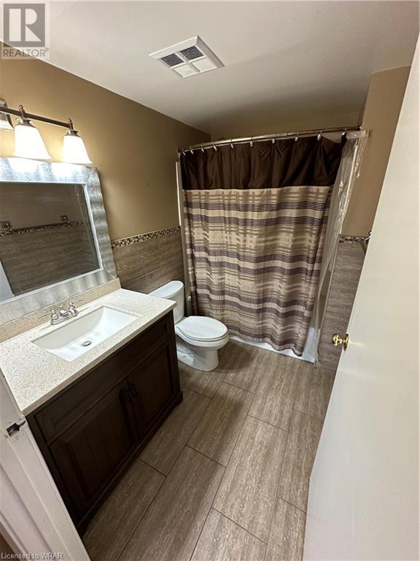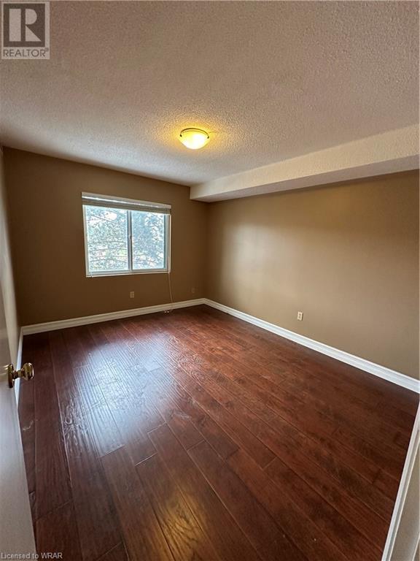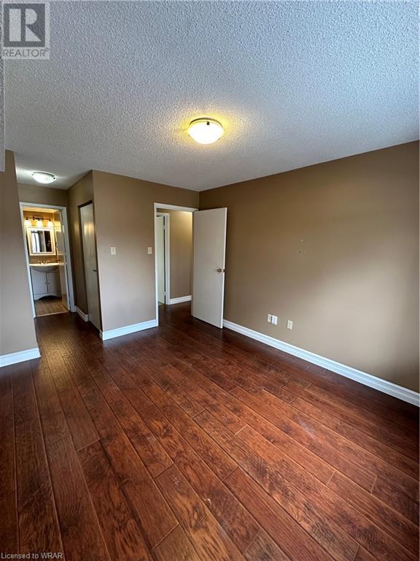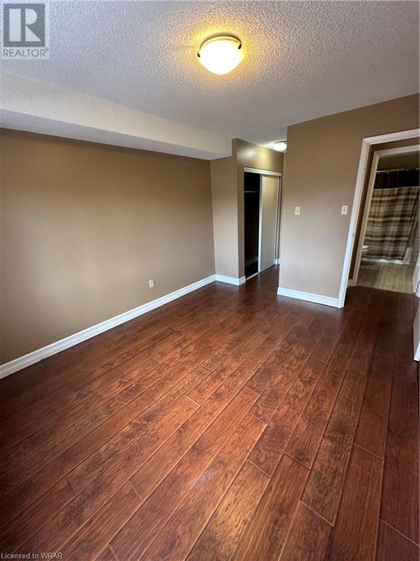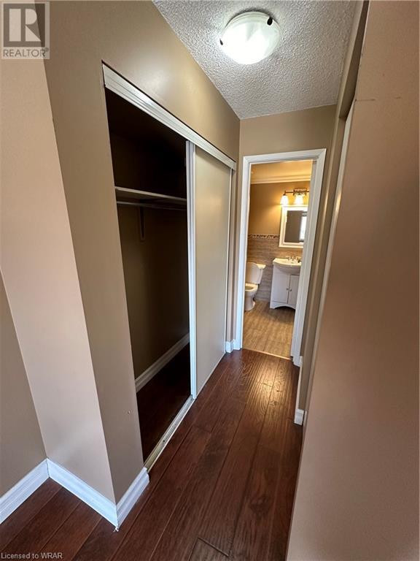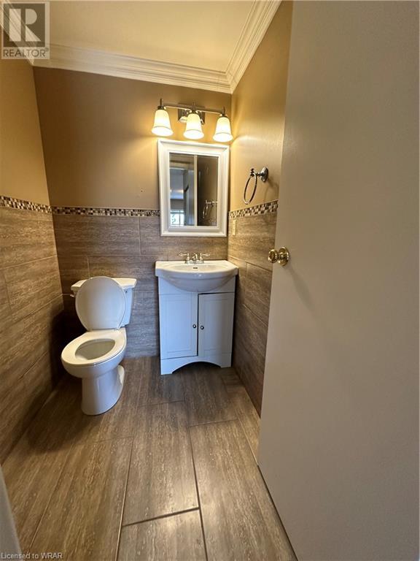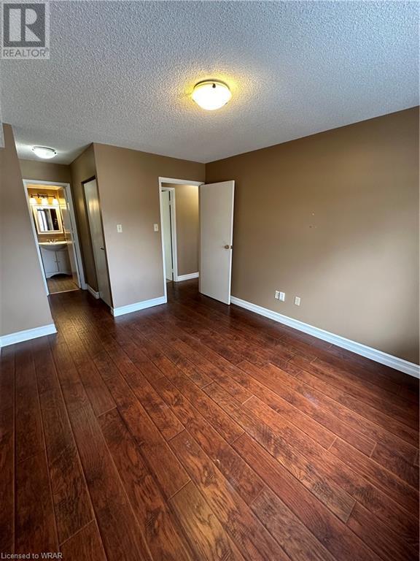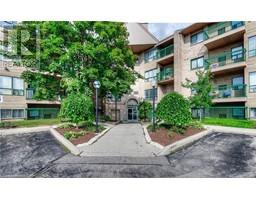15 Hofstetter Avenue Unit# 218 Kitchener, Ontario N2A 3Z7
$2,200 Monthly
Insurance, Landscaping, Property Management, WaterMaintenance, Insurance, Landscaping, Property Management, Water
$699 Monthly
Maintenance, Insurance, Landscaping, Property Management, Water
$699 MonthlyWelcome to the Chicopee Terrace building, located at 218-15 Hofstetter Ave, Kitchener. Spanning 825 square feet of living space, this condo features two bedrooms and two bathrooms. The primary bedroom boasts a 2-piece ensuite. The additional 4-piece main bathroom solidifies the functionality and comfort of this space. The kitchen comes equipped with all the essentials, including a dishwasher. Adjacent to this area is a welcoming living space, accentuated by a cozy fireplace, perfect for gathering and making memories. Step outside onto the balcony to embrace the fresh air. Minutes away from access to the 401 & other major highways, close to the grand river this location has plenty of options for trails, canoeing or kayaking The Grand as well as skiing at Chicopee Ski Resort. Public transit nearby and conveniently located close to Fairview Park Mall and LRT stop. Many shopping attractions along fairway road including restaurants and everyday shopping essentials. Laundry rooms are located on each floor. Includes 1 parking space as well as visitors parking. Book a viewing today! (id:46441)
Property Details
| MLS® Number | 40557526 |
| Property Type | Single Family |
| Amenities Near By | Hospital, Public Transit, Shopping |
| Features | Balcony, Laundry- Coin Operated |
| Parking Space Total | 1 |
Building
| Bathroom Total | 2 |
| Bedrooms Above Ground | 2 |
| Bedrooms Total | 2 |
| Appliances | Dishwasher, Freezer, Refrigerator, Stove |
| Basement Type | None |
| Constructed Date | 1991 |
| Construction Style Attachment | Attached |
| Cooling Type | Central Air Conditioning |
| Exterior Finish | Brick |
| Fireplace Present | Yes |
| Fireplace Total | 1 |
| Half Bath Total | 1 |
| Heating Type | Forced Air |
| Stories Total | 1 |
| Size Interior | 825 |
| Type | Apartment |
| Utility Water | Municipal Water |
Land
| Access Type | Road Access, Highway Access, Highway Nearby |
| Acreage | No |
| Land Amenities | Hospital, Public Transit, Shopping |
| Sewer | Municipal Sewage System |
| Size Total Text | Under 1/2 Acre |
| Zoning Description | R2 |
Rooms
| Level | Type | Length | Width | Dimensions |
|---|---|---|---|---|
| Main Level | 2pc Bathroom | 5'6'' x 4'5'' | ||
| Main Level | 4pc Bathroom | 8'7'' x 5'5'' | ||
| Main Level | Bedroom | 12'7'' x 8'6'' | ||
| Main Level | Primary Bedroom | 12'7'' x 10'5'' | ||
| Main Level | Dining Room | 7'7'' x 12'2'' | ||
| Main Level | Kitchen | 8'7'' x 11'11'' | ||
| Main Level | Living Room | 16'10'' x 12'2'' |
https://www.realtor.ca/real-estate/26656309/15-hofstetter-avenue-unit-218-kitchener
Interested?
Contact us for more information

