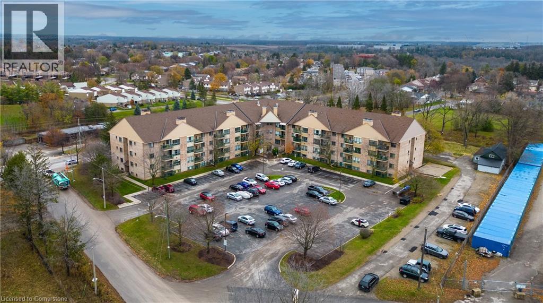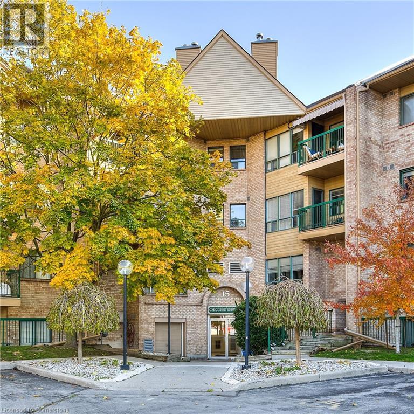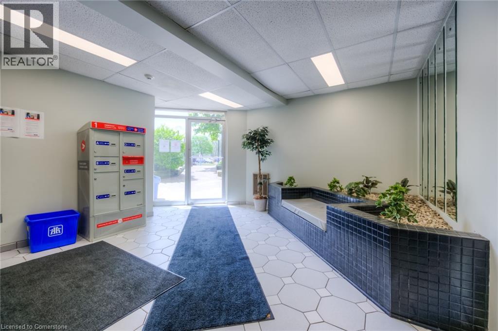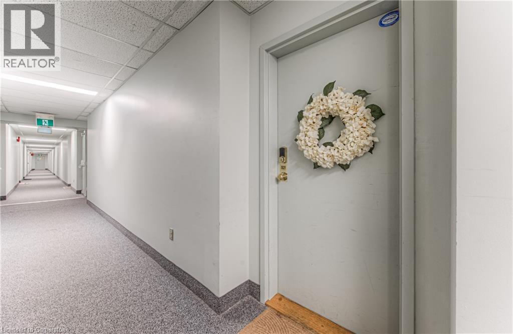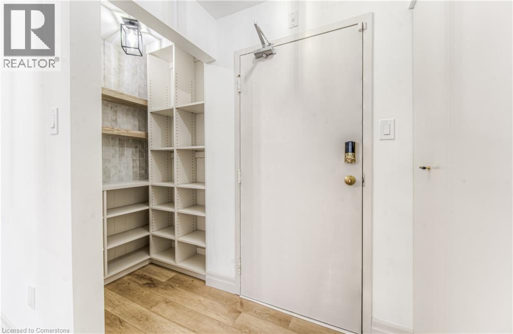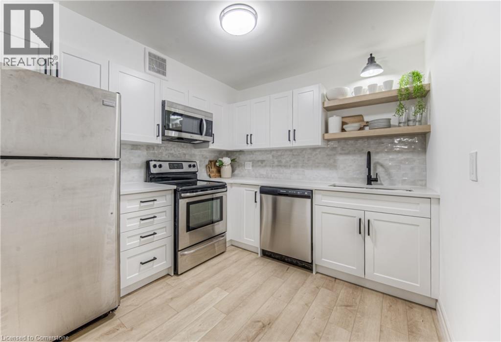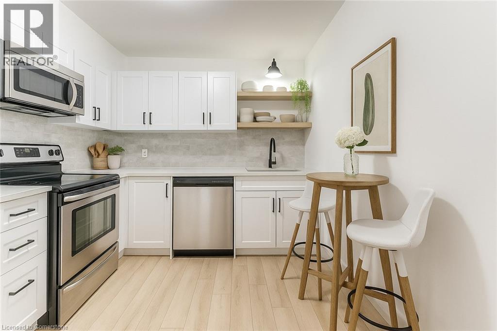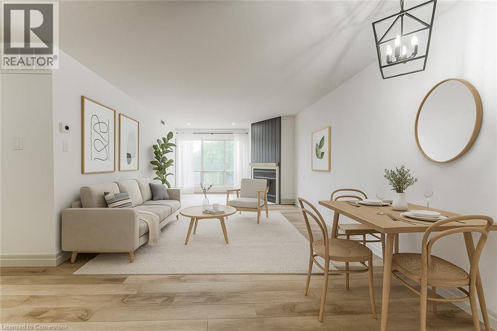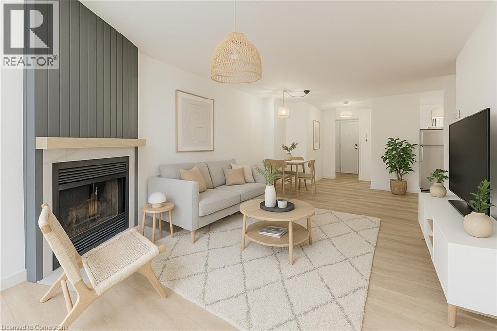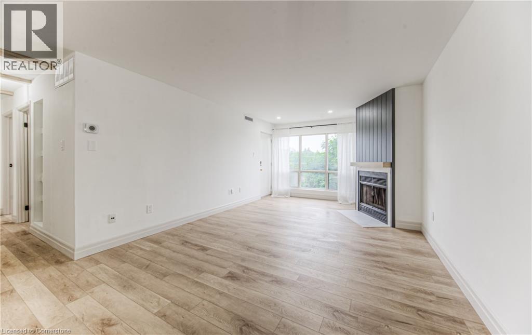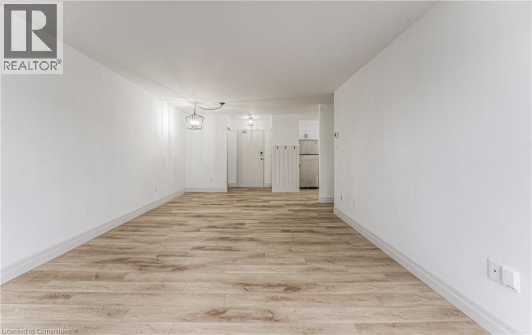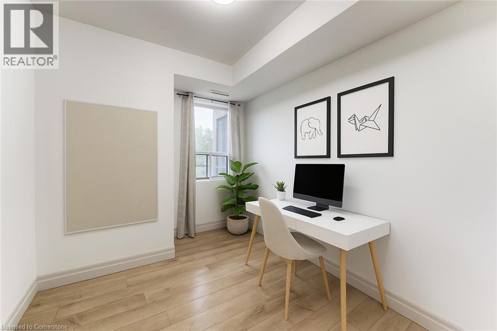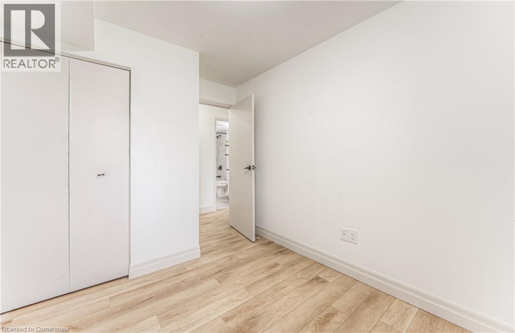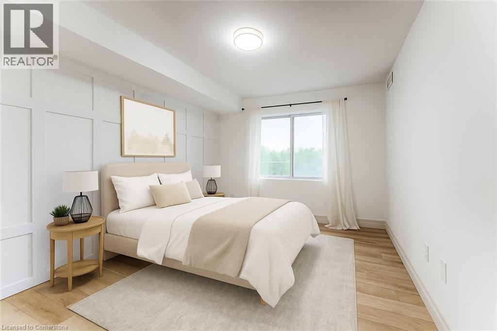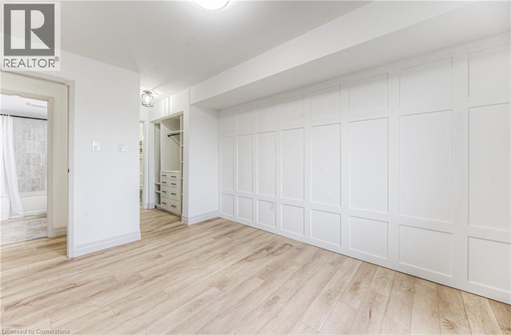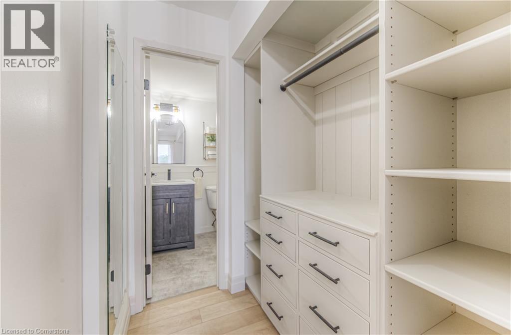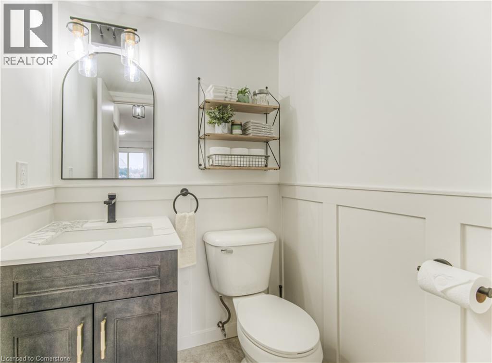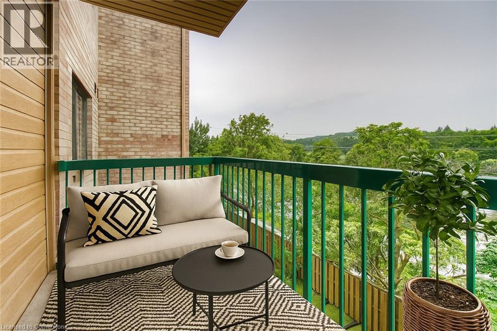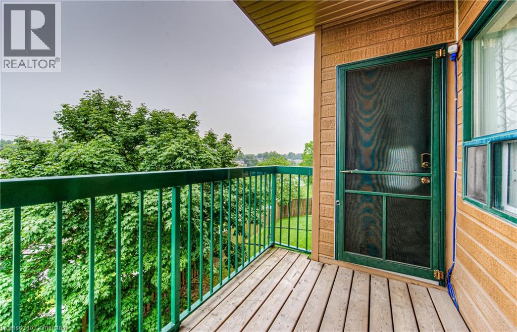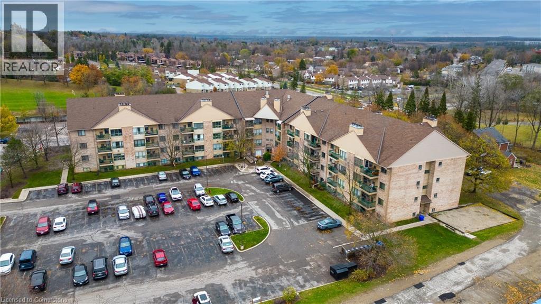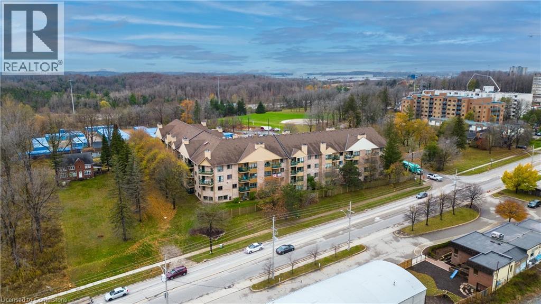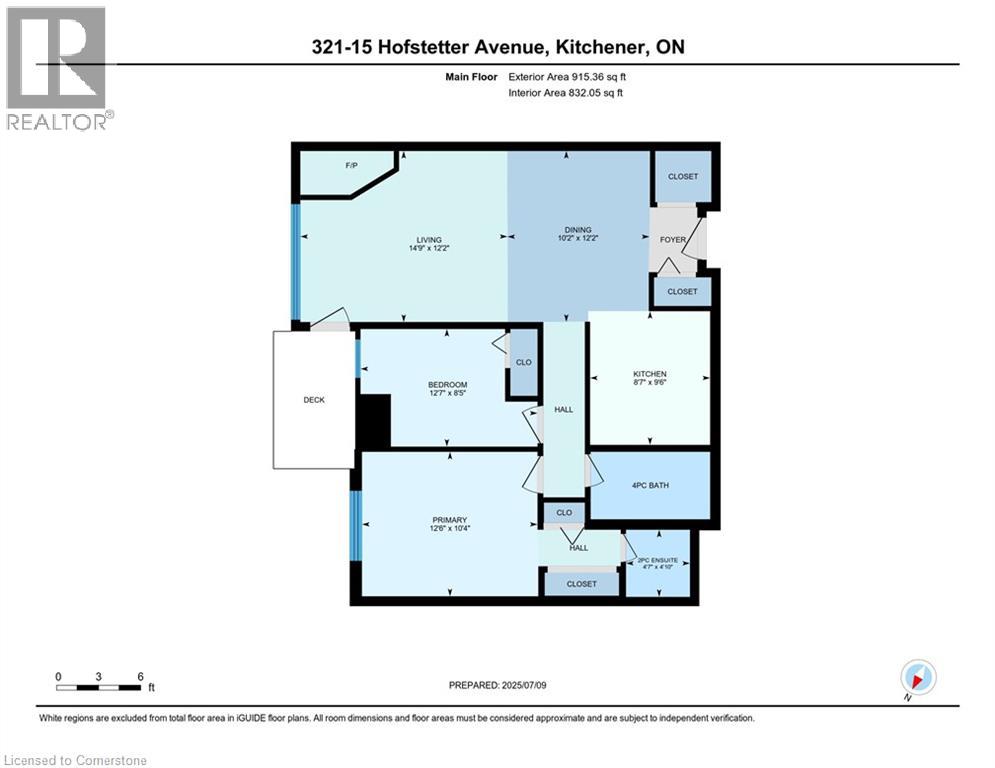15 Hofstetter Avenue Unit# 321 Kitchener, Ontario N2A 3Z7
$325,000Maintenance, Landscaping, Water, Parking
$741 Monthly
Maintenance, Landscaping, Water, Parking
$741 MonthlySTUNNING UNIT WITH 2 PARKING SPACES (1 LEASED). Completely redone and move-in ready! This stunning 2-bedroom, 2-bathroom condo in Kitchener offers modern living at its finest. Ideally located near Fairview Park Mall, Chicopee Tube Park, and with easy access to the highway, convenience meets style in this fully upgraded unit. Step into a bright, brand-new white kitchen featuring black hardware, stainless steel appliances, and a custom built-in pantry with shelving. Both bathrooms have been beautifully renovated, with the main bathroom showcasing elegant tile work, a modern vanity with under-storage, and sleek black finishes. The luxurious primary bedroom includes a custom-designed closet system with drawers and shelving, leading into a stylish 2-piece ensuite. Enjoy cozy evenings by the wood-burning fireplace in the spacious living room, or relax on your private balcony. Freshly painted throughout, the unit also boasts high-end luxury vinyl flooring and updated trim. A truly turnkey home with every detail thoughtfully designed—don’t miss your chance to make it yours! Property has been virtually staged. (id:46441)
Property Details
| MLS® Number | 40750042 |
| Property Type | Single Family |
| Amenities Near By | Hospital, Park, Place Of Worship, Playground, Public Transit, Schools, Shopping, Ski Area |
| Features | Southern Exposure, Conservation/green Belt, Balcony |
| Parking Space Total | 2 |
Building
| Bathroom Total | 2 |
| Bedrooms Above Ground | 2 |
| Bedrooms Total | 2 |
| Amenities | Party Room |
| Appliances | Dishwasher, Refrigerator, Stove, Microwave Built-in, Window Coverings |
| Basement Type | None |
| Construction Style Attachment | Attached |
| Cooling Type | Central Air Conditioning |
| Exterior Finish | Brick Veneer |
| Half Bath Total | 1 |
| Heating Type | Forced Air |
| Stories Total | 1 |
| Size Interior | 915 Sqft |
| Type | Apartment |
| Utility Water | Municipal Water |
Parking
| Visitor Parking |
Land
| Access Type | Highway Access |
| Acreage | No |
| Land Amenities | Hospital, Park, Place Of Worship, Playground, Public Transit, Schools, Shopping, Ski Area |
| Sewer | Municipal Sewage System |
| Size Total Text | Unknown |
| Zoning Description | R2 |
Rooms
| Level | Type | Length | Width | Dimensions |
|---|---|---|---|---|
| Main Level | Living Room | 14'9'' x 12'2'' | ||
| Main Level | Kitchen | 8'7'' x 9'6'' | ||
| Main Level | Dining Room | 10'2'' x 12'2'' | ||
| Main Level | Primary Bedroom | 12'6'' x 10'4'' | ||
| Main Level | Bedroom | 12'7'' x 8'5'' | ||
| Main Level | 4pc Bathroom | Measurements not available | ||
| Main Level | 2pc Bathroom | Measurements not available |
https://www.realtor.ca/real-estate/28588780/15-hofstetter-avenue-unit-321-kitchener
Interested?
Contact us for more information

