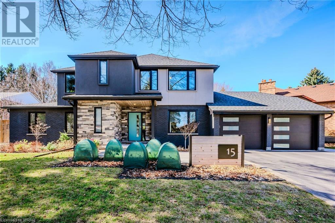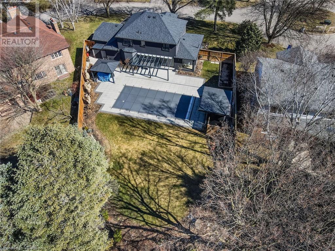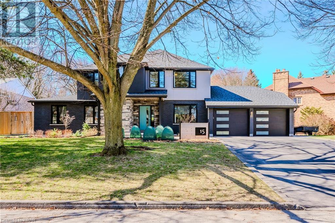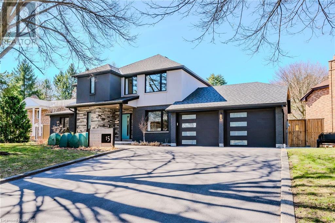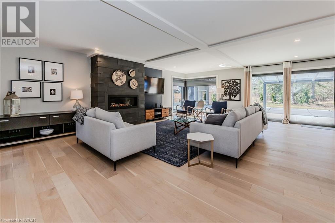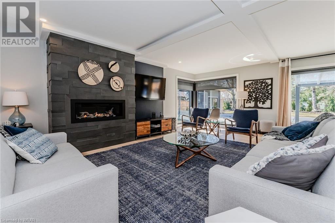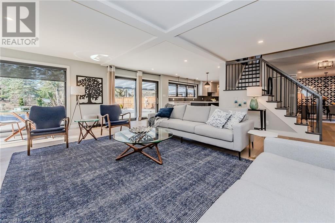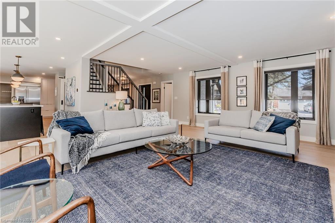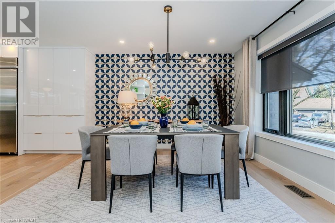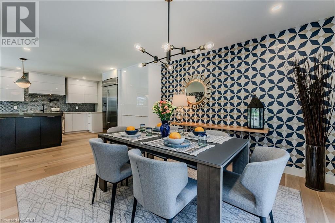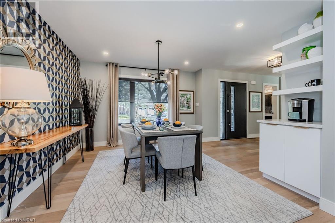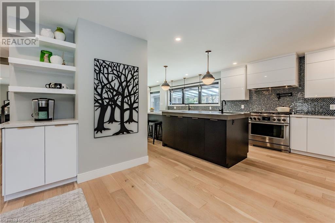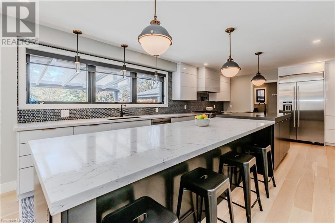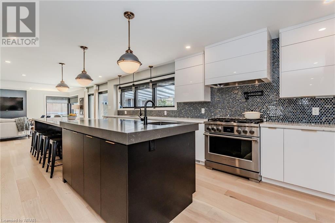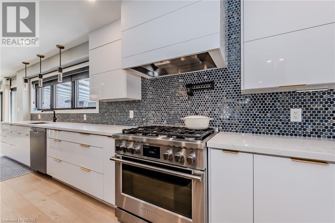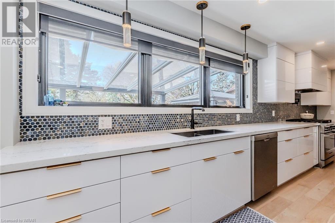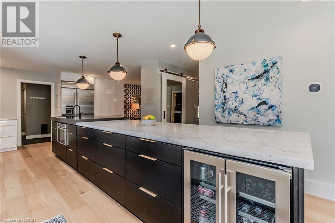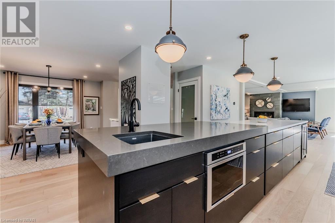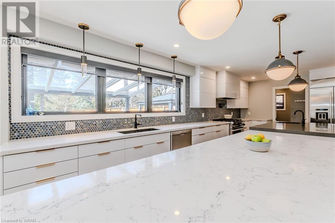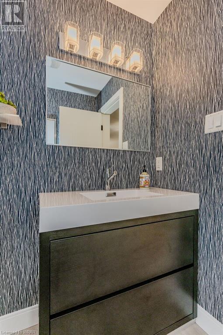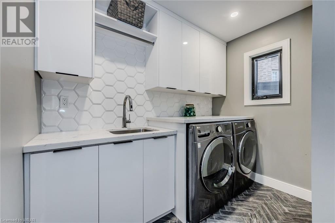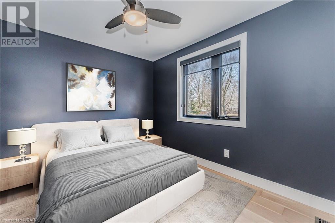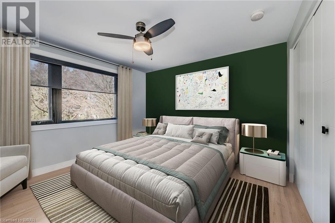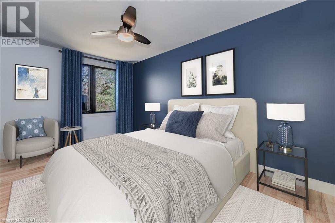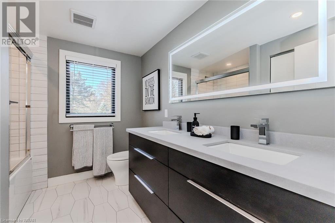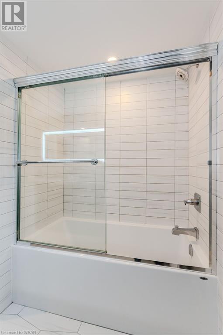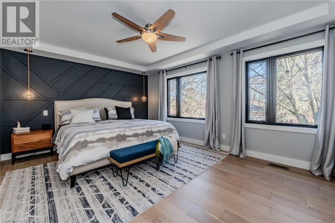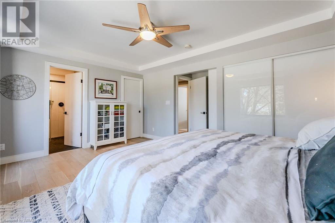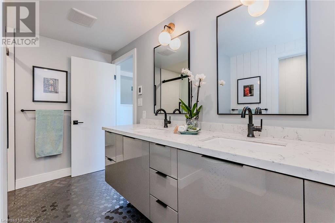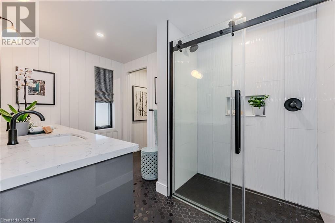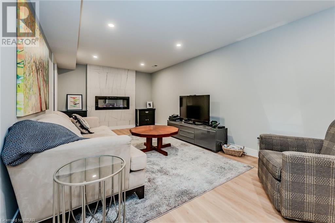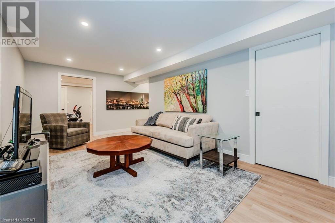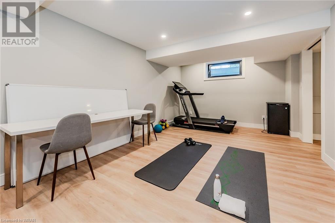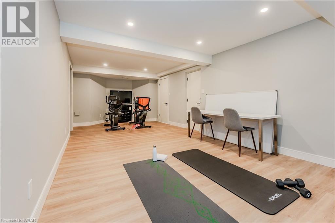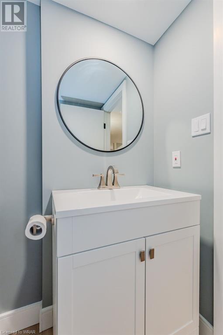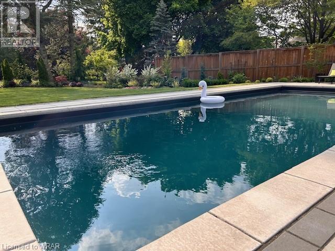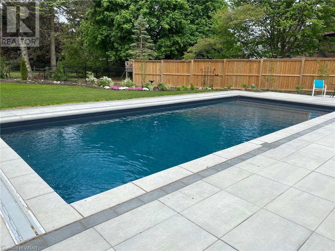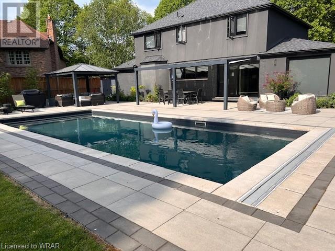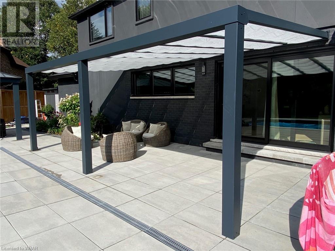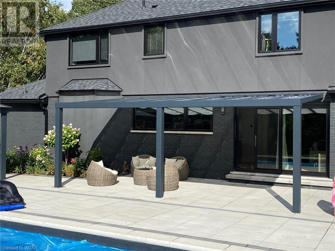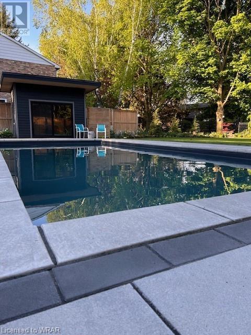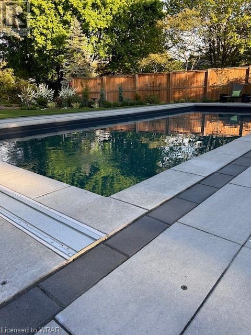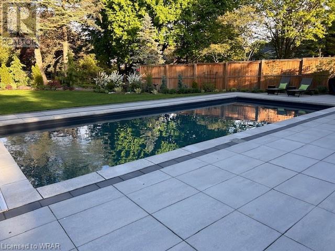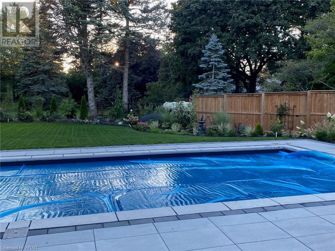4 Bedroom
4 Bathroom
3809
2 Level
Fireplace
Inground Pool
Central Air Conditioning
Forced Air
Lawn Sprinkler
$2,199,000
Absolutely stunning, completely renovated and your own slice of heaven! Don't miss your chance to live in sought after Post Horn Place court location. Rarely offered for sale do homes like this come available. Sitting on just over a THIRD OF AN ACRE, backing onto PROTECTED GREENSPACE and a backyard oasis out of a magazine. This modern home sits on a 149' x 181' lot and is perfect for your growing family. Upon entry you will love the modern open concept layout featuring a huge family room with gas fireplace and wall of custom windows by Bavarian Window Works. Views of the pristine and meticulously landscaped backyard come through the entire main floor. The family room space also features gleaming hardwood floors and detailed ceiling work for the modern touch. The kitchen is the heart of this home with a 15 foot party sized island, spacious enough for large gatherings, custom millwork, Kichler lighting and overlooks the glamorous dining space. More windows allow for natural light and views of stunning pool! Enjoy summers lounging in your own private getaway backyard which offers tranquility and privacy. Professionally landscaped, pergola, awning and cabana all added touches to the pool area. No detailed left unnoticed with concrete pool by Goodwin pools. Upper level features; primary with custom closets, wainscotting accent wall and renovated 4 pc bathroom w/heated tiles. Additional 3 bedrooms all great sizes with ample closet space and large windows. The kids main bathroom has double sinks, quartz countertops, heated tiles and deep soaker/shower combo. Lower level rec room space w/ accent wall fireplace - a perfect space for family movie night! Separate gym space with large windows is a bright additional space or can lend itself to the kids games room. Work from home? Separate and private office space completes this lower level. This home is a must see! Steps to shops, universities, parks, trails, Beechwood pool/tennis, UpTown Waterloo plus more! (id:46441)
Property Details
|
MLS® Number
|
40560840 |
|
Property Type
|
Single Family |
|
Amenities Near By
|
Park, Playground, Public Transit, Schools, Shopping |
|
Community Features
|
Quiet Area, Community Centre |
|
Equipment Type
|
None |
|
Features
|
Cul-de-sac, Southern Exposure, Backs On Greenbelt, Conservation/green Belt, Paved Driveway, Gazebo, Sump Pump, Automatic Garage Door Opener |
|
Parking Space Total
|
6 |
|
Pool Type
|
Inground Pool |
|
Rental Equipment Type
|
None |
|
Structure
|
Workshop, Shed, Porch |
Building
|
Bathroom Total
|
4 |
|
Bedrooms Above Ground
|
4 |
|
Bedrooms Total
|
4 |
|
Appliances
|
Dishwasher, Dryer, Refrigerator, Stove, Water Softener, Washer, Hood Fan, Window Coverings, Wine Fridge, Garage Door Opener |
|
Architectural Style
|
2 Level |
|
Basement Development
|
Finished |
|
Basement Type
|
Full (finished) |
|
Constructed Date
|
1975 |
|
Construction Style Attachment
|
Detached |
|
Cooling Type
|
Central Air Conditioning |
|
Exterior Finish
|
Brick, Stucco |
|
Fireplace Fuel
|
Electric |
|
Fireplace Present
|
Yes |
|
Fireplace Total
|
2 |
|
Fireplace Type
|
Other - See Remarks |
|
Foundation Type
|
Poured Concrete |
|
Half Bath Total
|
2 |
|
Heating Fuel
|
Natural Gas |
|
Heating Type
|
Forced Air |
|
Stories Total
|
2 |
|
Size Interior
|
3809 |
|
Type
|
House |
|
Utility Water
|
Municipal Water |
Parking
Land
|
Acreage
|
No |
|
Fence Type
|
Fence |
|
Land Amenities
|
Park, Playground, Public Transit, Schools, Shopping |
|
Landscape Features
|
Lawn Sprinkler |
|
Sewer
|
Municipal Sewage System |
|
Size Depth
|
181 Ft |
|
Size Frontage
|
149 Ft |
|
Size Total Text
|
1/2 - 1.99 Acres |
|
Zoning Description
|
Sr2a |
Rooms
| Level |
Type |
Length |
Width |
Dimensions |
|
Second Level |
4pc Bathroom |
|
|
Measurements not available |
|
Second Level |
Full Bathroom |
|
|
Measurements not available |
|
Second Level |
Primary Bedroom |
|
|
16'7'' x 15'6'' |
|
Second Level |
Bedroom |
|
|
16'9'' x 9'3'' |
|
Second Level |
Bedroom |
|
|
9'2'' x 13'4'' |
|
Second Level |
Bedroom |
|
|
12'5'' x 11'10'' |
|
Basement |
Gym |
|
|
28'9'' x 11'4'' |
|
Basement |
2pc Bathroom |
|
|
Measurements not available |
|
Basement |
Office |
|
|
11'10'' x 8'3'' |
|
Basement |
Recreation Room |
|
|
20'6'' x 14'8'' |
|
Main Level |
Foyer |
|
|
11'8'' x 9'11'' |
|
Main Level |
Laundry Room |
|
|
8'5'' x 7'9'' |
|
Main Level |
2pc Bathroom |
|
|
Measurements not available |
|
Main Level |
Family Room |
|
|
22'2'' x 25'2'' |
|
Main Level |
Kitchen |
|
|
24'1'' x 11'8'' |
|
Main Level |
Dining Room |
|
|
15'5'' x 12'9'' |
https://www.realtor.ca/real-estate/26662778/15-post-horn-place-waterloo

