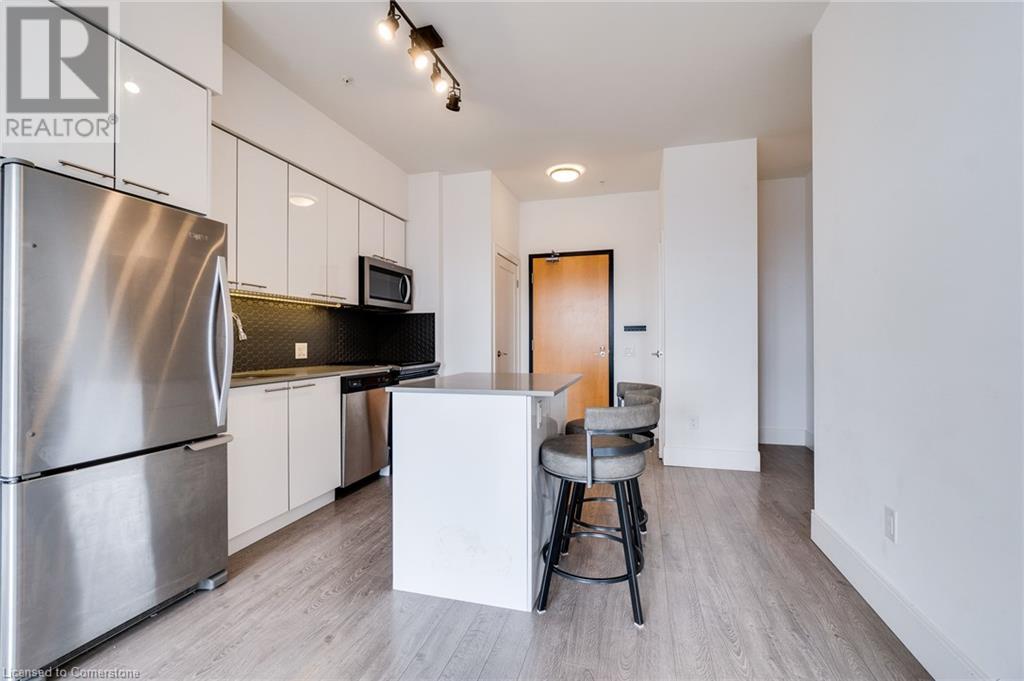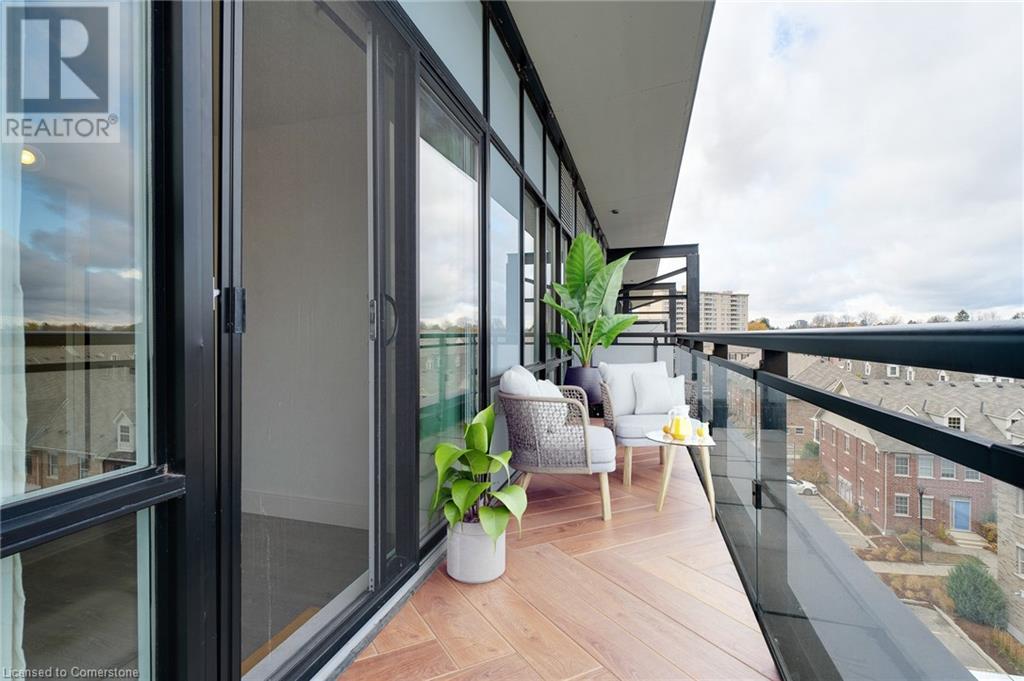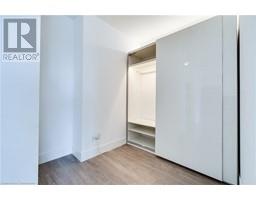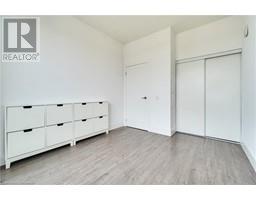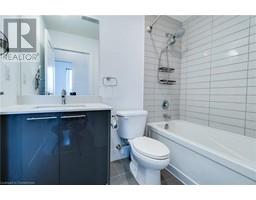15 Prince Albert Boulevard Unit# 610 Kitchener, Ontario N2H 0C2
$439,900Maintenance, Insurance, Common Area Maintenance
$570 Monthly
Maintenance, Insurance, Common Area Maintenance
$570 MonthlyWelcome to this beautiful 1 bed + den condo in family friendly building, located close to all amenities with easy access to highway. This suite offers the perfect blend of style, comfort, and convenience. Open concept contemporary design and laminate flooring. The den is the perfect extra space for an office or dining area and only limited by user imagination. The kitchen has an updated countertop with under mount sink, and stainless steel appliances. Ensuite laundry room, TWO premium underground parking spots steps away from Elevator and spacious locker for added convenience and balcony for added relaxation. The spacious master bedroom consists of tall windows offering the most exquisite sunset view. Steps to public transportation, schools, and easy access to Hwy 85. (id:46441)
Property Details
| MLS® Number | 40695855 |
| Property Type | Single Family |
| Amenities Near By | Public Transit, Schools |
| Community Features | Quiet Area |
| Equipment Type | None |
| Features | Balcony, Paved Driveway |
| Parking Space Total | 2 |
| Rental Equipment Type | None |
| Storage Type | Locker |
Building
| Bathroom Total | 1 |
| Bedrooms Above Ground | 1 |
| Bedrooms Total | 1 |
| Appliances | Dishwasher, Dryer, Refrigerator, Stove, Washer, Microwave Built-in |
| Basement Type | None |
| Construction Style Attachment | Attached |
| Cooling Type | Central Air Conditioning |
| Exterior Finish | Brick |
| Fire Protection | Smoke Detectors |
| Foundation Type | Poured Concrete |
| Heating Fuel | Natural Gas |
| Heating Type | Forced Air |
| Stories Total | 1 |
| Size Interior | 633 Sqft |
| Type | Apartment |
| Utility Water | Municipal Water |
Parking
| Underground | |
| Visitor Parking |
Land
| Access Type | Road Access |
| Acreage | No |
| Land Amenities | Public Transit, Schools |
| Sewer | Municipal Sewage System |
| Size Total Text | Under 1/2 Acre |
| Zoning Description | R-8 63 1r, 177u |
Rooms
| Level | Type | Length | Width | Dimensions |
|---|---|---|---|---|
| Main Level | Bedroom | 12'5'' x 9'5'' | ||
| Main Level | Living Room | 11'8'' x 11'2'' | ||
| Main Level | 4pc Bathroom | Measurements not available | ||
| Main Level | Dining Room | 8'4'' x 8'2'' | ||
| Main Level | Kitchen | 11'8'' x 11'2'' |
https://www.realtor.ca/real-estate/27874782/15-prince-albert-boulevard-unit-610-kitchener
Interested?
Contact us for more information












