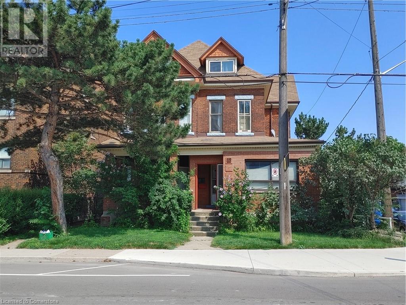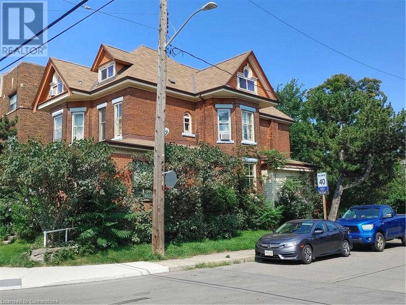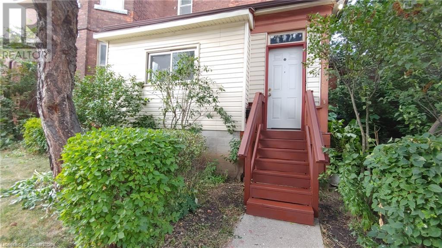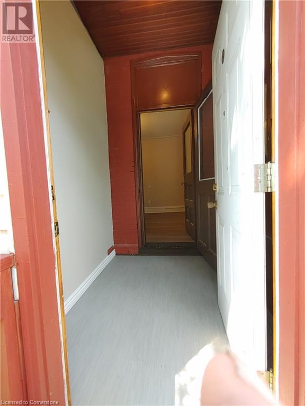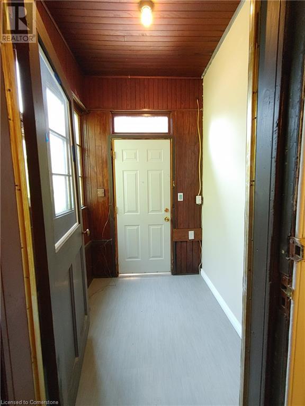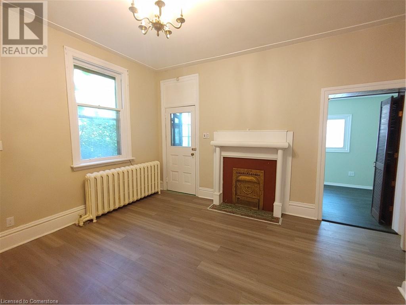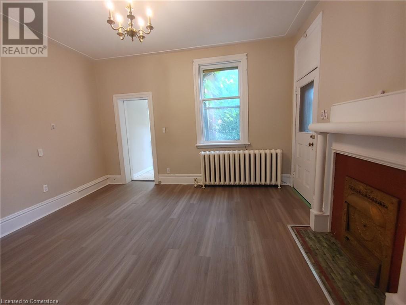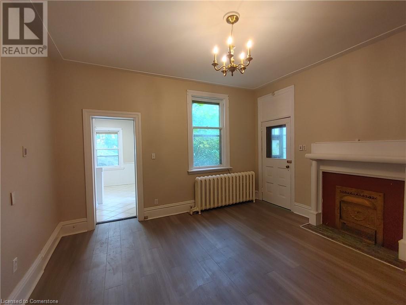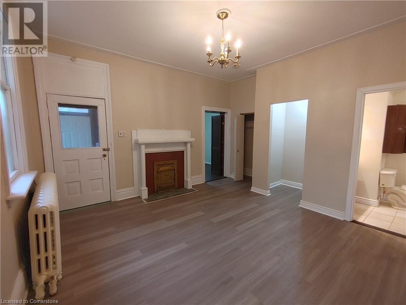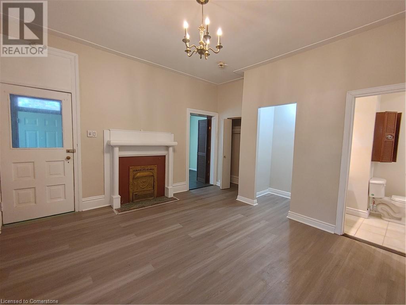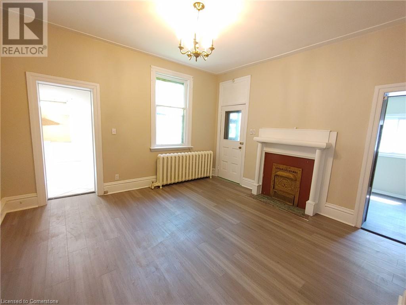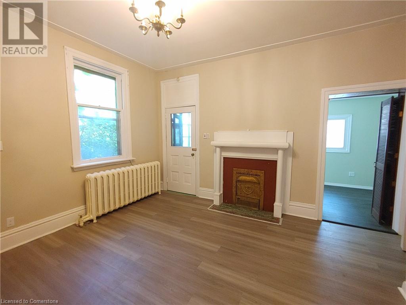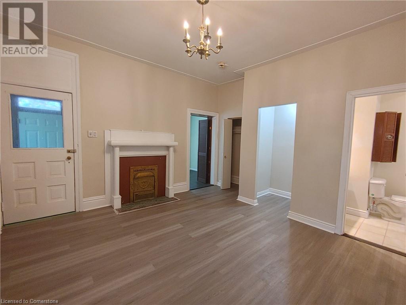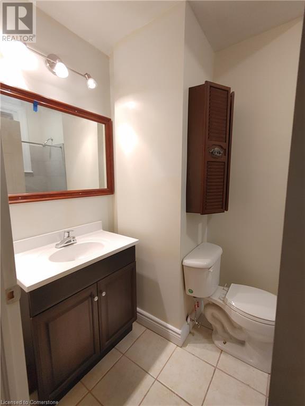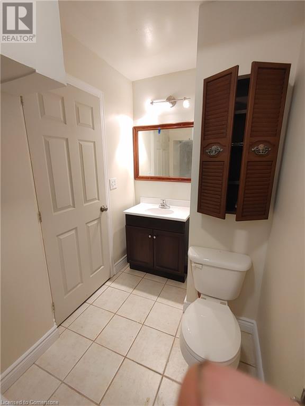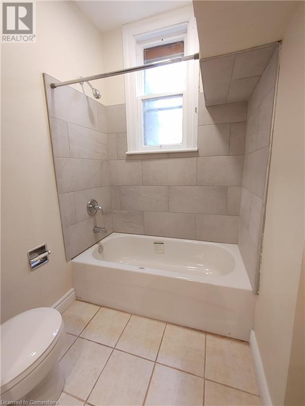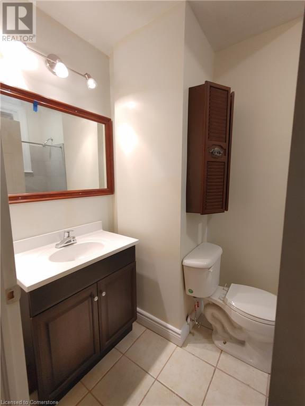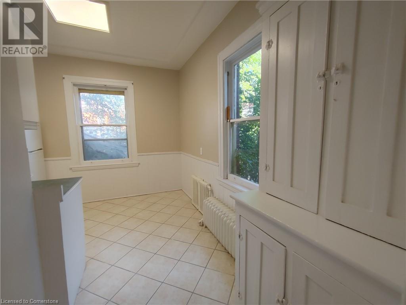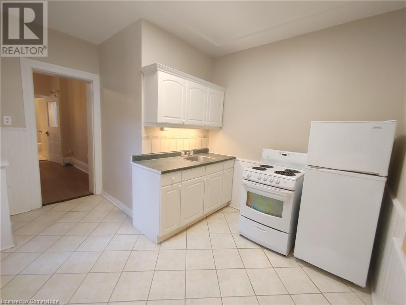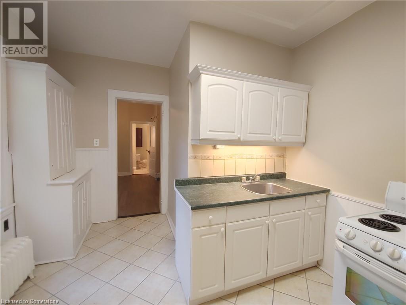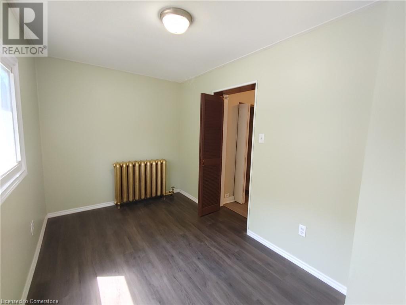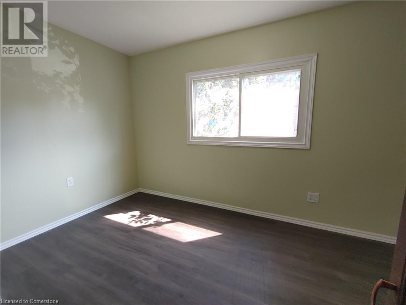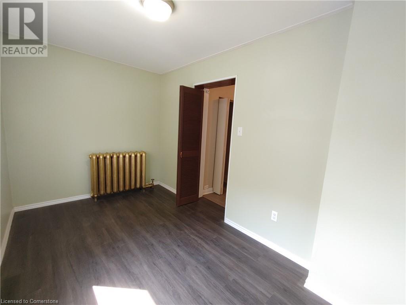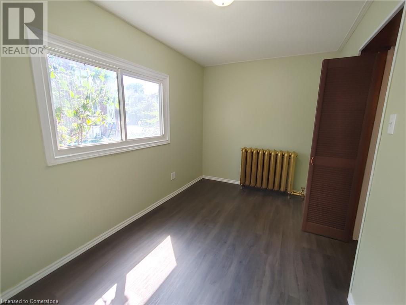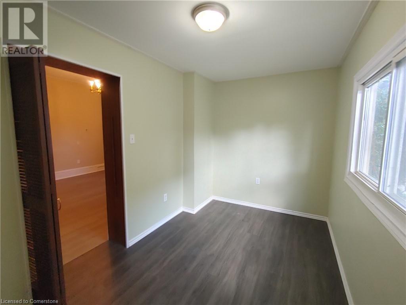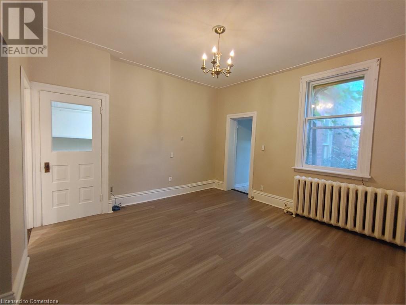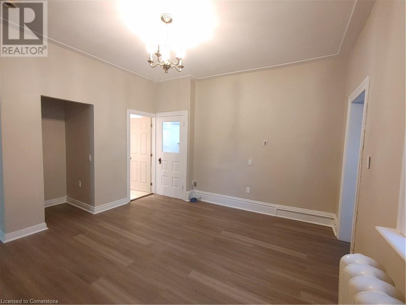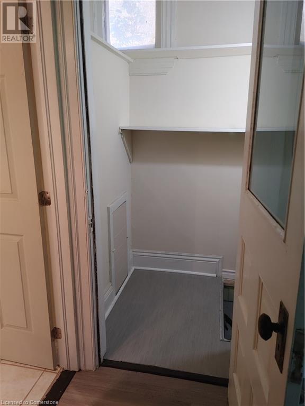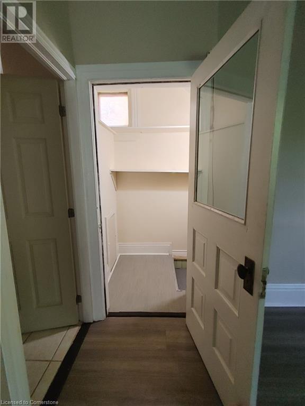1 Bedroom
1 Bathroom
524 sqft
None
Hot Water Radiator Heat
$1,650 Monthly
Heat, Electricity, Water
**One-Bedroom Apartment for Rent in Stipley** Discover your new home in this beautifully renovated one-bedroom APARTMENT UNIT LOCATED AT 5 VINELAND AVE Nestled in the desirable Stipley area of Central Hamilton, this charming unit seamlessly combines modern updates with classic elegance. This unit is on the first floor of a three storey Victorian style century home. ### Highlights of the Apartment: - **Renovated Interior**: Enjoy newer flooring, updated trim, and stylish light fixtures that enhance the inviting atmosphere. - **Updated Kitchen & Bath**: The upgraded kitchen features appliances perfect for your culinary adventures, while the brand new 4-piece bathroom offers a refreshing retreat. - **Spacious Living Area**: The first-floor apartment boasts tall ceilings and an open-concept living room/dining area that welcomes plenty of natural light throughout the day. A decorative fireplace adds a touch of character to the space. - **Eat-In Kitchen**: The eat-in kitchen provides a cozy spot for casual meals or morning coffee. ### Prime Location: - Situated just minutes from popular spots like Tim Horton's Sports Field, Ottawa Street shopping, and the Centre on Barton. - Take advantage of the nearby Gage Park, perfect for outdoor activities and leisurely strolls. - Convenient access to bus routes and one block from King Street, with upcoming LRT service enhancing connectivity. ### Utilities & Accessibility: - Rent includes hydro, heat, and water, ensuring a worry-free living experience. - Enjoy a separate entrance for added privacy. This well-appointed apartment is ideal for anyone looking to enjoy the vibrant community of Stipley while being close to all essential amenities. Don’t miss out on this opportunity—schedule a viewing today! (id:46441)
Property Details
|
MLS® Number
|
40750648 |
|
Property Type
|
Single Family |
|
Amenities Near By
|
Park, Place Of Worship, Public Transit, Schools, Shopping |
|
Community Features
|
Community Centre |
Building
|
Bathroom Total
|
1 |
|
Bedrooms Above Ground
|
1 |
|
Bedrooms Total
|
1 |
|
Appliances
|
Refrigerator, Stove |
|
Basement Type
|
None |
|
Construction Style Attachment
|
Attached |
|
Cooling Type
|
None |
|
Exterior Finish
|
Brick |
|
Heating Type
|
Hot Water Radiator Heat |
|
Stories Total
|
1 |
|
Size Interior
|
524 Sqft |
|
Type
|
Apartment |
|
Utility Water
|
Municipal Water |
Parking
Land
|
Acreage
|
No |
|
Land Amenities
|
Park, Place Of Worship, Public Transit, Schools, Shopping |
|
Sewer
|
Municipal Sewage System |
|
Size Frontage
|
43 Ft |
|
Size Total Text
|
Unknown |
|
Zoning Description
|
E |
Rooms
| Level |
Type |
Length |
Width |
Dimensions |
|
Main Level |
Sunroom |
|
|
6'2'' x 5'5'' |
|
Main Level |
Bedroom |
|
|
12'11'' x 7'7'' |
|
Main Level |
4pc Bathroom |
|
|
9'2'' x 5'2'' |
|
Main Level |
Kitchen |
|
|
13'0'' x 9'6'' |
|
Main Level |
Living Room/dining Room |
|
|
14'2'' x 13'4'' |
https://www.realtor.ca/real-estate/28635345/15-sherman-avenue-s-hamilton

