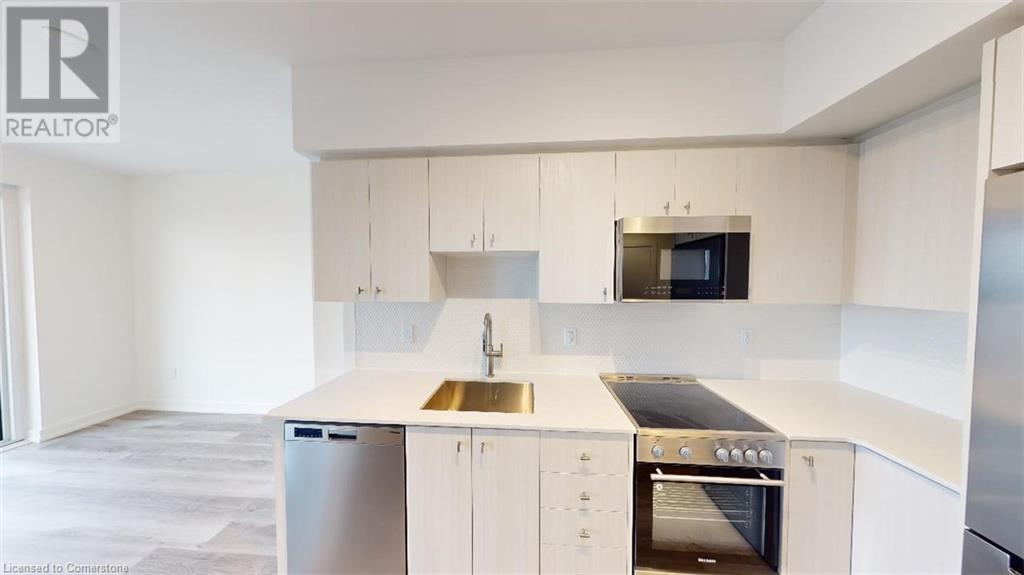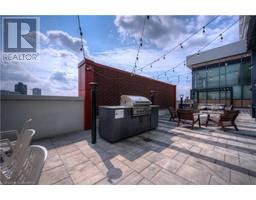15 Wellington Street S Unit# 1704 Kitchener, Ontario N2G 0E4
$429,900Maintenance, Insurance, Common Area Maintenance, Heat, Property Management, Parking
$458.56 Monthly
Maintenance, Insurance, Common Area Maintenance, Heat, Property Management, Parking
$458.56 MonthlyDiscover an exclusive opportunity to own an immaculate luxury condominium in the highly coveted Station Park Condos of Kitchener. This elegant residence offers an urban sanctuary, featuring 1 bedroom and 1 bathroom, seamlessly blending contemporary style with everyday convenience. The open-concept living area beckons, bathed in natural light streaming through floor-to-ceiling windows that frame panoramic city vistas. The gourmet kitchen serves as a culinary haven, equipped with top-of-the-line appliances, sleek countertops, and ample storage. Retreat to the peaceful bedroom, adorned with thoughtful details, resilient solid surface flooring, and ample closet space to meet your storage needs. The luxurious bathroom, provides the perfect setting to unwind after a demanding day. Within Station Park, an array of exceptional amenities awaits, setting new standards for local developments. Outdoors, you'll find a dedicated dog park, an amphitheater, al fresco workspaces, The Circuit—an innovative outdoor workout area—and generous green spaces for relaxation, seamlessly blending outdoor living with urban convenience. Seize this extraordinary opportunity to embrace an elevated urban lifestyle at Station Park Condos. (id:46441)
Property Details
| MLS® Number | 40673431 |
| Property Type | Single Family |
| Amenities Near By | Golf Nearby, Hospital, Park, Place Of Worship, Playground, Public Transit, Schools, Shopping |
| Community Features | Community Centre, School Bus |
| Features | Balcony, Automatic Garage Door Opener |
| Parking Space Total | 1 |
Building
| Bathroom Total | 1 |
| Bedrooms Above Ground | 1 |
| Bedrooms Below Ground | 1 |
| Bedrooms Total | 2 |
| Amenities | Exercise Centre, Guest Suite, Party Room |
| Appliances | Dishwasher, Dryer, Refrigerator, Water Softener, Washer, Hood Fan |
| Basement Type | None |
| Construction Style Attachment | Attached |
| Cooling Type | Central Air Conditioning |
| Exterior Finish | Brick, Concrete |
| Heating Fuel | Natural Gas |
| Heating Type | Forced Air |
| Stories Total | 1 |
| Size Interior | 608 Sqft |
| Type | Apartment |
| Utility Water | Municipal Water |
Parking
| Underground | |
| Covered | |
| Visitor Parking |
Land
| Access Type | Highway Access, Highway Nearby |
| Acreage | No |
| Land Amenities | Golf Nearby, Hospital, Park, Place Of Worship, Playground, Public Transit, Schools, Shopping |
| Sewer | Municipal Sewage System |
| Size Total Text | Unknown |
| Zoning Description | Mu3 |
Rooms
| Level | Type | Length | Width | Dimensions |
|---|---|---|---|---|
| Main Level | Living Room | 10'4'' x 10'0'' | ||
| Main Level | Kitchen | 11'2'' x 11'6'' | ||
| Main Level | Den | 6'6'' x 6'0'' | ||
| Main Level | Bedroom | 9'4'' x 11'0'' | ||
| Main Level | 3pc Bathroom | Measurements not available |
https://www.realtor.ca/real-estate/27615220/15-wellington-street-s-unit-1704-kitchener
Interested?
Contact us for more information



































































