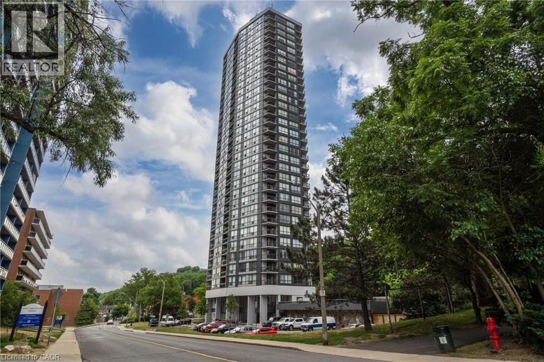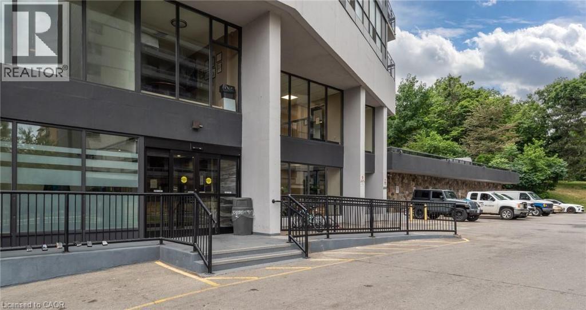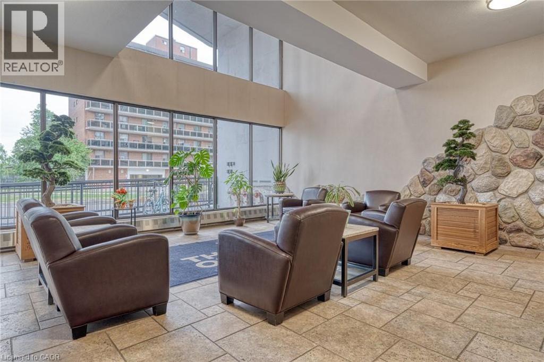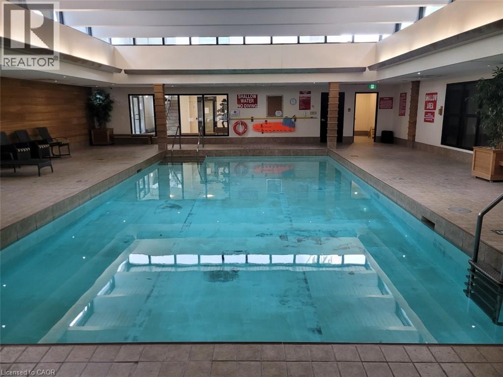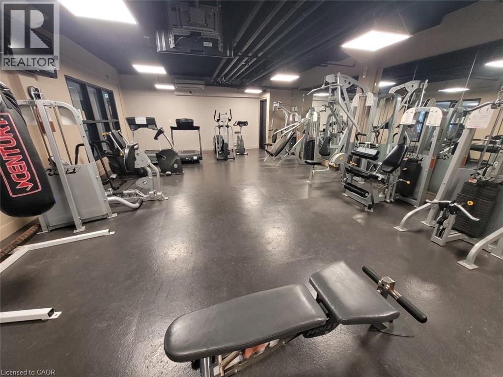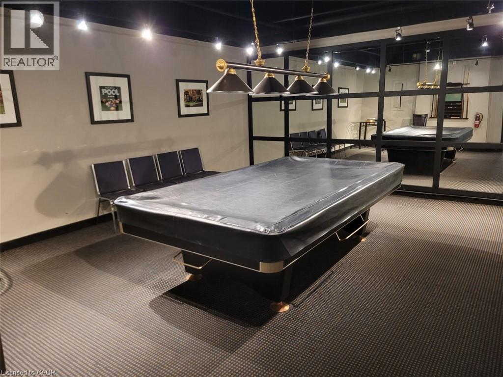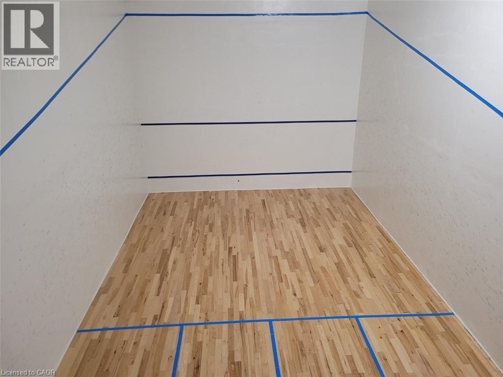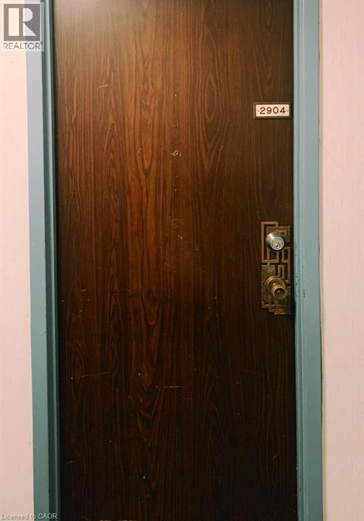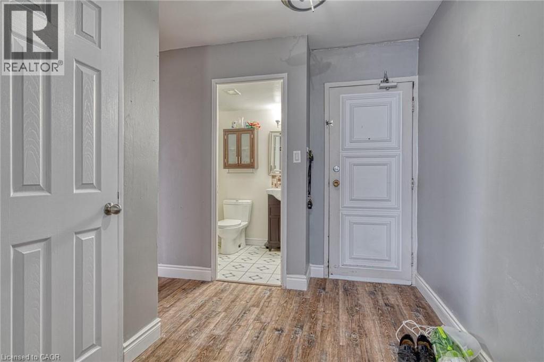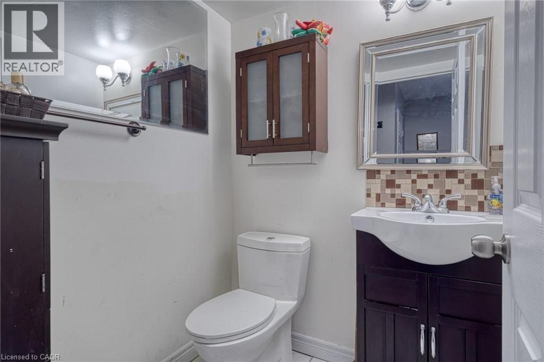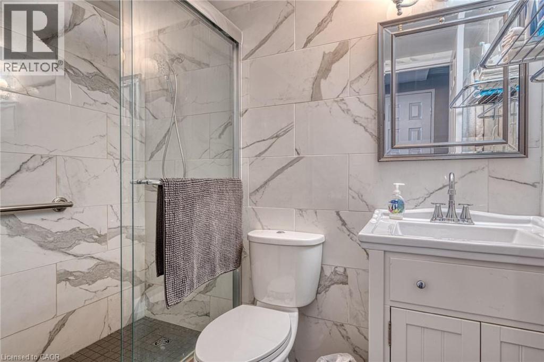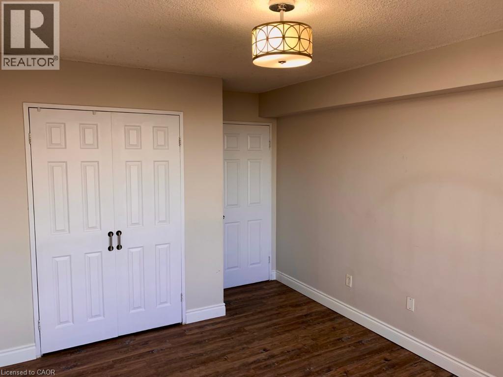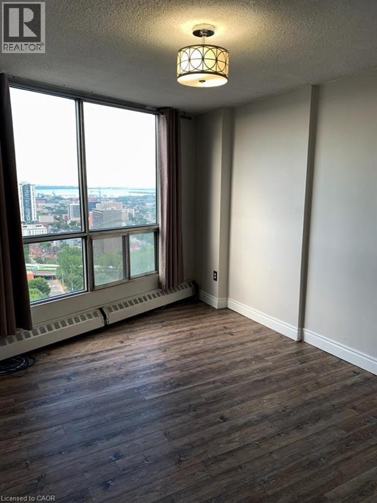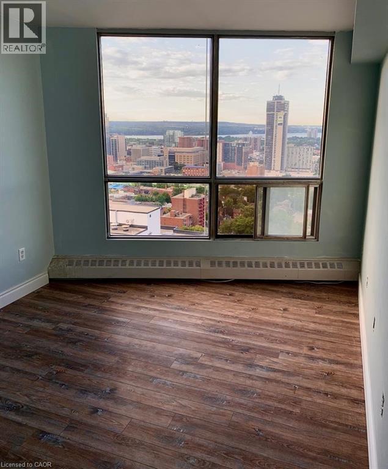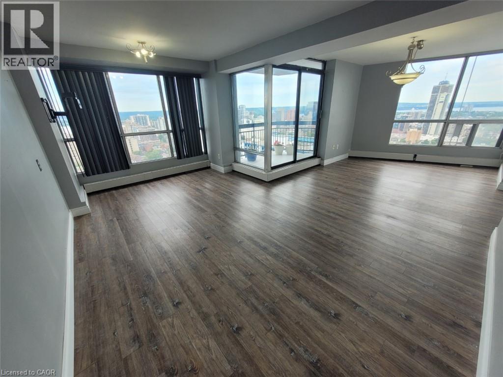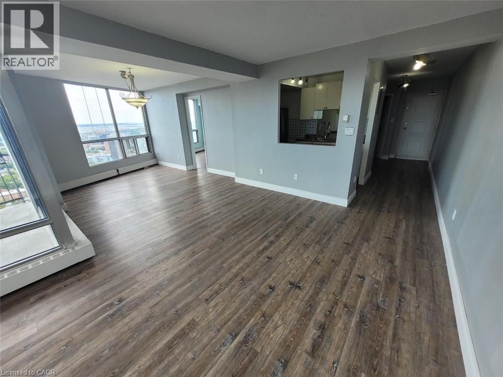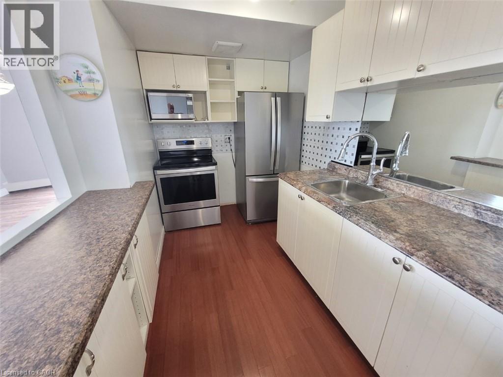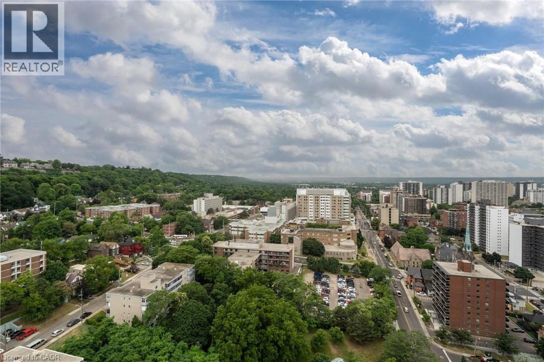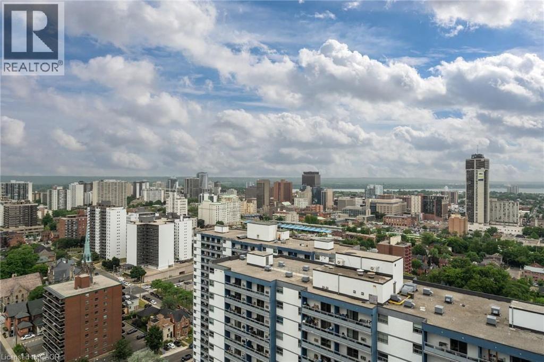2 Bedroom
2 Bathroom
996 sqft
Radiant Heat
$2,250 Monthly
Heat, Electricity, Property Management
Large 2 bedroom 1.5 bathroom condo with wonderful, unobstructed views of the Bay from your very own private balcony! This Condo is a very short walk to all amenities including St Josephs Hospital, Downtown, Shopping, Restaurants, Transit, Go Station, Parks and more! The Unit features updated bathrooms, a large Master Bedroom, Open concept kitchen and living area, newer flooring, SS appliances, Large windows and more! The building offers many amenities including indoor pool, sauna, billiards room, gym, squash court and party room. Heat, Hydro and Water are included in the rent!A parking spot in the Underground is available for $100 per month, This is a definite must see! (id:46441)
Property Details
|
MLS® Number
|
40762479 |
|
Property Type
|
Single Family |
|
Amenities Near By
|
Park, Place Of Worship, Playground, Public Transit, Schools, Shopping |
|
Features
|
Balcony, Laundry- Coin Operated |
|
Parking Space Total
|
1 |
Building
|
Bathroom Total
|
2 |
|
Bedrooms Above Ground
|
2 |
|
Bedrooms Total
|
2 |
|
Amenities
|
Exercise Centre |
|
Appliances
|
Refrigerator, Stove |
|
Basement Type
|
None |
|
Construction Material
|
Concrete Block, Concrete Walls |
|
Construction Style Attachment
|
Attached |
|
Exterior Finish
|
Brick, Concrete |
|
Foundation Type
|
Unknown |
|
Half Bath Total
|
1 |
|
Heating Type
|
Radiant Heat |
|
Stories Total
|
1 |
|
Size Interior
|
996 Sqft |
|
Type
|
Apartment |
|
Utility Water
|
Municipal Water |
Parking
Land
|
Acreage
|
No |
|
Land Amenities
|
Park, Place Of Worship, Playground, Public Transit, Schools, Shopping |
|
Sewer
|
Municipal Sewage System |
|
Size Total Text
|
Unknown |
|
Zoning Description
|
E-3 |
Rooms
| Level |
Type |
Length |
Width |
Dimensions |
|
Main Level |
Bedroom |
|
|
10'10'' x 10'2'' |
|
Main Level |
2pc Bathroom |
|
|
Measurements not available |
|
Main Level |
3pc Bathroom |
|
|
Measurements not available |
|
Main Level |
Bedroom |
|
|
12'7'' x 10'0'' |
|
Main Level |
Kitchen |
|
|
10'4'' x 6'5'' |
|
Main Level |
Dining Room |
|
|
13'0'' x 10'0'' |
|
Main Level |
Living Room |
|
|
16'9'' x 10'5'' |
|
Main Level |
Foyer |
|
|
Measurements not available |
https://www.realtor.ca/real-estate/28761438/150-charlton-avenue-unit-2904-hamilton

