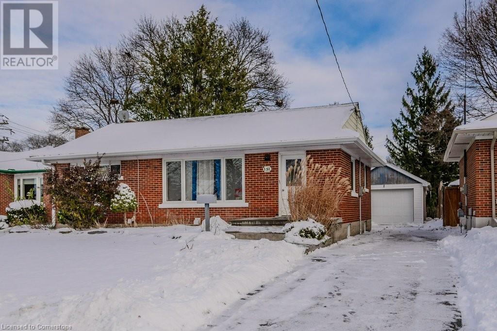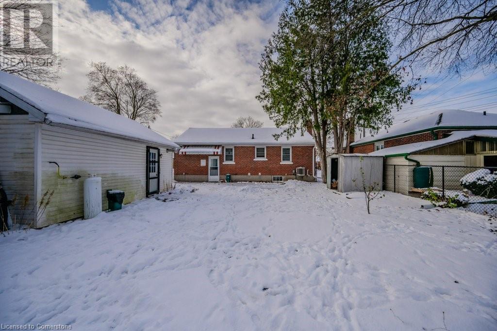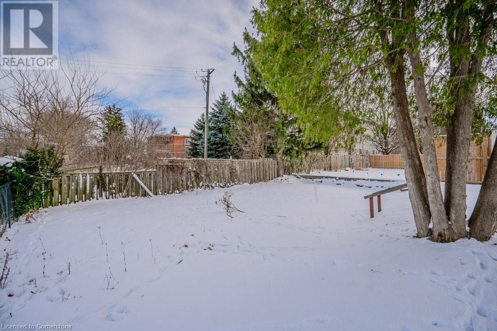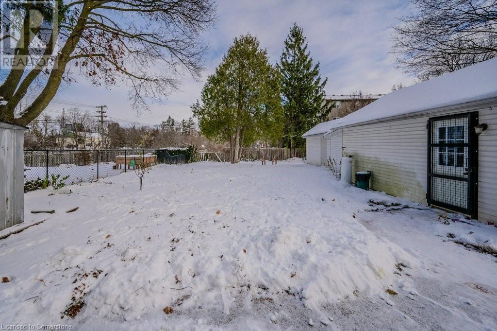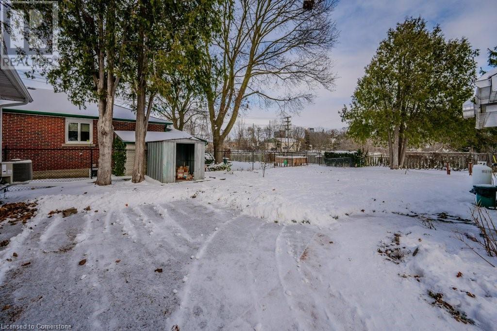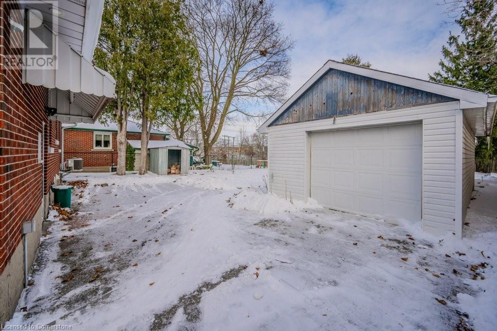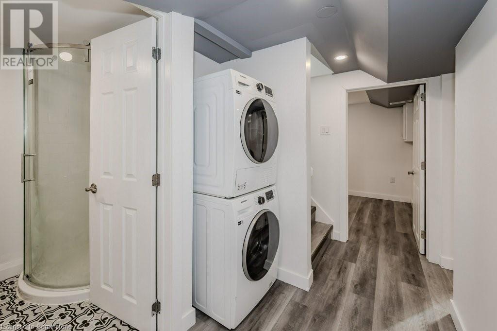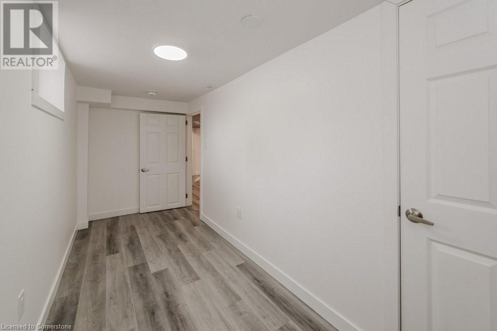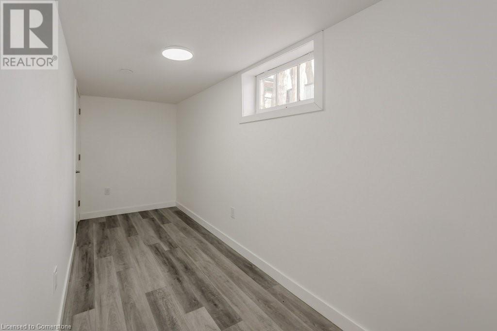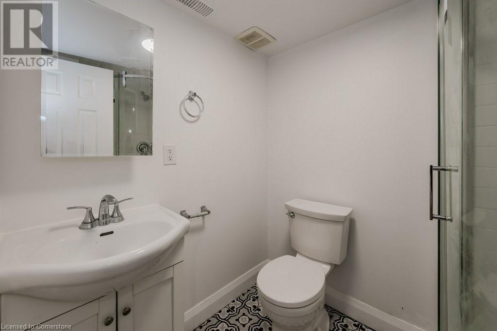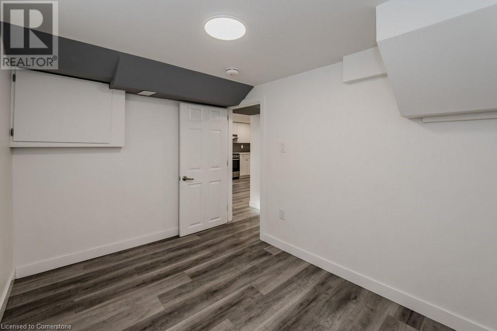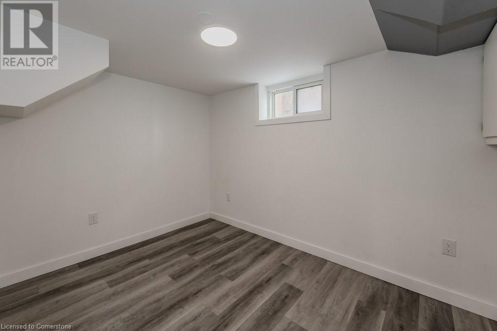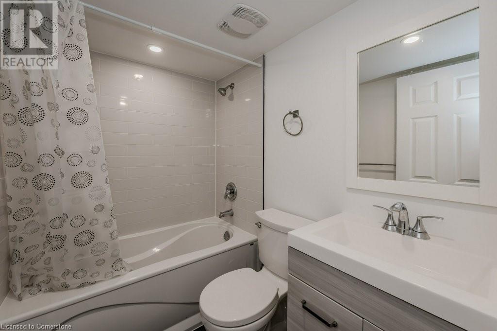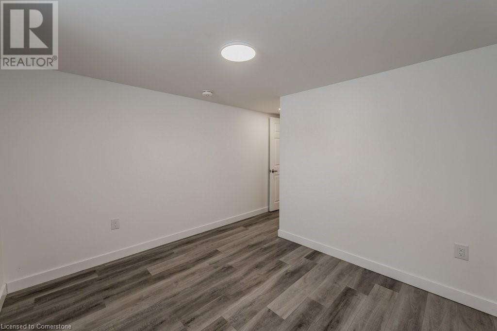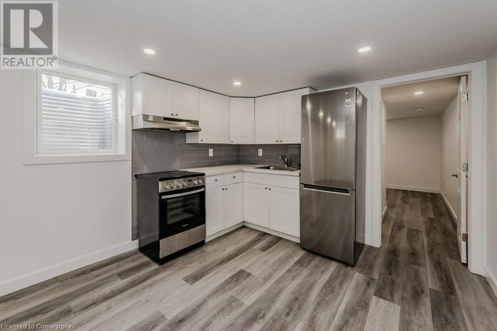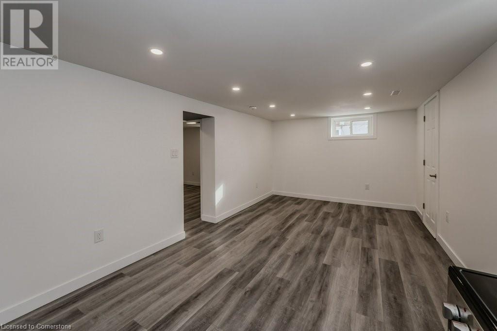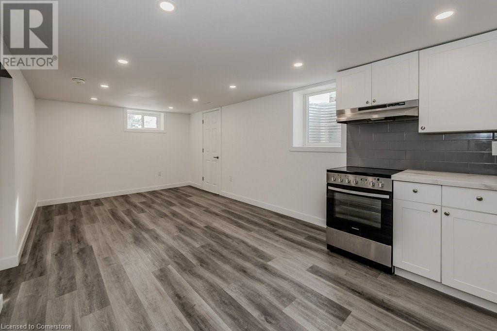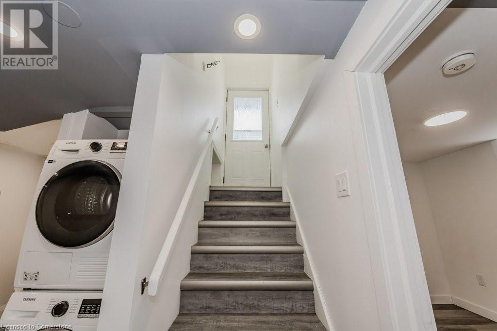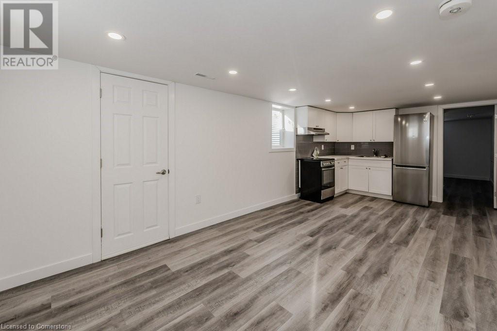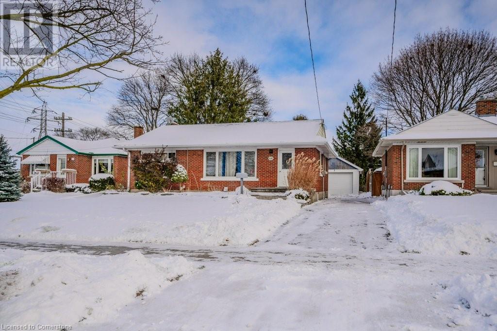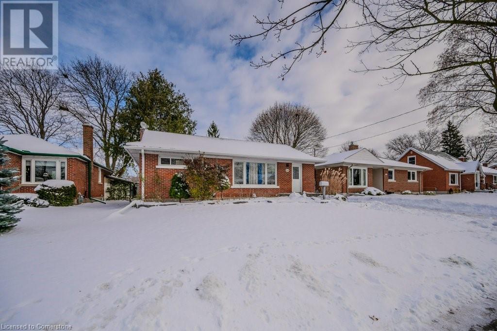151 Patricia Avenue Kitchener, Ontario N2M 1J5
3 Bedroom
2 Bathroom
1745 sqft
Central Air Conditioning
Forced Air
$2,600 Monthly
Insurance, Heat, Electricity, Landscaping, Water
Fully renovated versatile 3 bedroom unit or 2 bed with an office plus 2 washrooms. This all inclusive squeaky clean unit adjacent to the Iron Horse Trail offers immediate possession, onsite parking and walking distance to great ammenities.. See this one before deciding. Managed by professional property management. (id:46441)
Property Details
| MLS® Number | 40684010 |
| Property Type | Single Family |
| Amenities Near By | Golf Nearby, Hospital, Park, Place Of Worship, Playground, Public Transit, Schools, Shopping |
| Community Features | Community Centre |
| Features | Southern Exposure, Conservation/green Belt |
| Parking Space Total | 4 |
| Structure | Shed, Porch |
Building
| Bathroom Total | 2 |
| Bedrooms Below Ground | 3 |
| Bedrooms Total | 3 |
| Appliances | Dryer, Water Softener, Washer |
| Basement Development | Finished |
| Basement Type | Full (finished) |
| Construction Style Attachment | Detached |
| Cooling Type | Central Air Conditioning |
| Exterior Finish | Aluminum Siding, Brick Veneer, Concrete, Shingles |
| Foundation Type | Poured Concrete |
| Heating Fuel | Natural Gas |
| Heating Type | Forced Air |
| Stories Total | 1 |
| Size Interior | 1745 Sqft |
| Type | House |
| Utility Water | Municipal Water |
Parking
| Detached Garage |
Land
| Access Type | Highway Access |
| Acreage | No |
| Fence Type | Partially Fenced |
| Land Amenities | Golf Nearby, Hospital, Park, Place Of Worship, Playground, Public Transit, Schools, Shopping |
| Sewer | Municipal Sewage System |
| Size Depth | 160 Ft |
| Size Frontage | 50 Ft |
| Size Irregular | 0.191 |
| Size Total | 0.191 Ac|under 1/2 Acre |
| Size Total Text | 0.191 Ac|under 1/2 Acre |
| Zoning Description | Res-4 |
Rooms
| Level | Type | Length | Width | Dimensions |
|---|---|---|---|---|
| Lower Level | Full Bathroom | Measurements not available | ||
| Lower Level | Primary Bedroom | 14'5'' x 10'6'' | ||
| Lower Level | 3pc Bathroom | Measurements not available | ||
| Lower Level | Bedroom | 15'6'' x 5'7'' | ||
| Lower Level | Bedroom | 10'8'' x 7'7'' | ||
| Lower Level | Dining Room | 10'6'' x 14'1'' | ||
| Lower Level | Kitchen | 10'6'' x 6'7'' |
https://www.realtor.ca/real-estate/27728843/151-patricia-avenue-kitchener
Interested?
Contact us for more information

