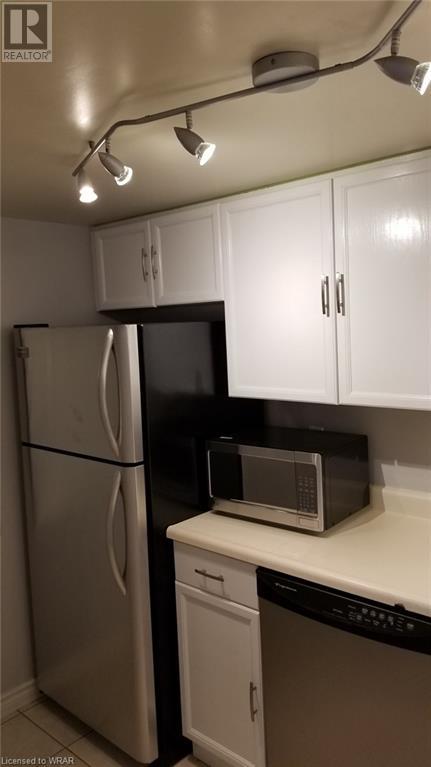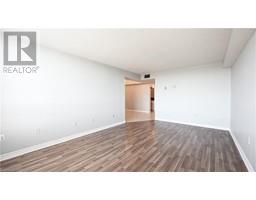1510 Richmond Street Unit# 803 London, Ontario N6G 4V2
2 Bedroom
2 Bathroom
1000 sqft
Central Air Conditioning
Baseboard Heaters
$409,900Maintenance, Insurance, Common Area Maintenance, Landscaping, Property Management, Water, Parking
$332.52 Monthly
Maintenance, Insurance, Common Area Maintenance, Landscaping, Property Management, Water, Parking
$332.52 MonthlyDon't miss out on this opportunity This condo is located in a quiet area steps to Western University , Masonville Mall, University Hospital, offers one bedroom plus den (second bedroom), two full bathrooms, in-suite laundry, new rented water heater, refurbished kitchen. Enjoy the convenience of a gym room in the building, cedar lined dry-sauna , covered parking and more (id:46441)
Property Details
| MLS® Number | 40622361 |
| Property Type | Single Family |
| Amenities Near By | Hospital, Place Of Worship, Playground, Schools, Shopping |
| Community Features | Quiet Area, School Bus |
| Equipment Type | Water Heater |
| Features | Cul-de-sac |
| Parking Space Total | 1 |
| Rental Equipment Type | Water Heater |
Building
| Bathroom Total | 2 |
| Bedrooms Above Ground | 2 |
| Bedrooms Total | 2 |
| Amenities | Exercise Centre |
| Appliances | Dishwasher, Dryer, Microwave, Refrigerator, Stove, Washer, Window Coverings |
| Basement Type | None |
| Constructed Date | 1989 |
| Construction Style Attachment | Attached |
| Cooling Type | Central Air Conditioning |
| Exterior Finish | Brick |
| Heating Type | Baseboard Heaters |
| Stories Total | 1 |
| Size Interior | 1000 Sqft |
| Type | Apartment |
| Utility Water | Municipal Water |
Parking
| Detached Garage | |
| None |
Land
| Acreage | No |
| Land Amenities | Hospital, Place Of Worship, Playground, Schools, Shopping |
| Sewer | Municipal Sewage System |
| Zoning Description | R9-7 |
Rooms
| Level | Type | Length | Width | Dimensions |
|---|---|---|---|---|
| Main Level | 4pc Bathroom | 8'4'' x 5'0'' | ||
| Main Level | 3pc Bathroom | 5'0'' x 8'9'' | ||
| Main Level | Primary Bedroom | 17'8'' x 11'4'' | ||
| Main Level | Bedroom | 10'10'' x 10'3'' | ||
| Main Level | Dinette | 10'1'' x 13'3'' | ||
| Main Level | Kitchen | 11'2'' x 8'6'' | ||
| Main Level | Living Room | 17'11'' x 11'10'' |
https://www.realtor.ca/real-estate/27189542/1510-richmond-street-unit-803-london
Interested?
Contact us for more information







































































