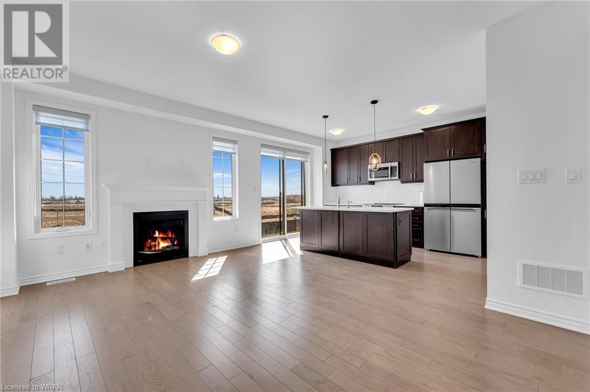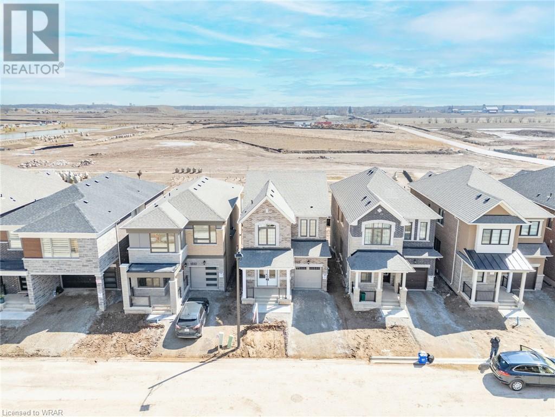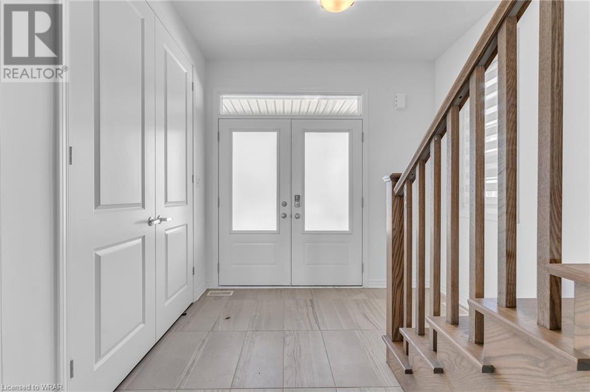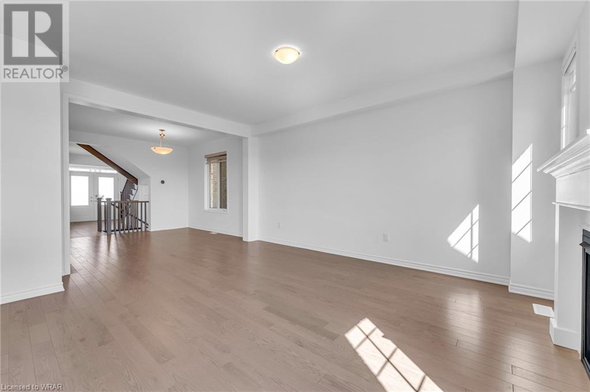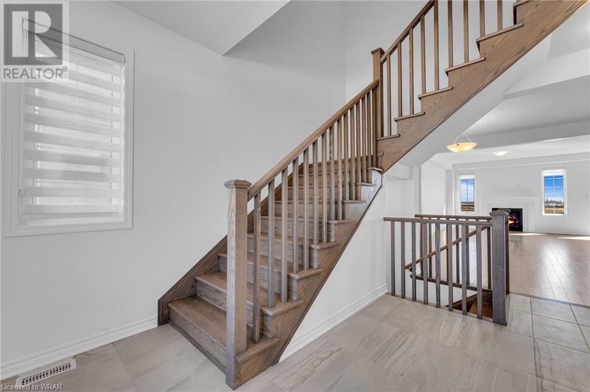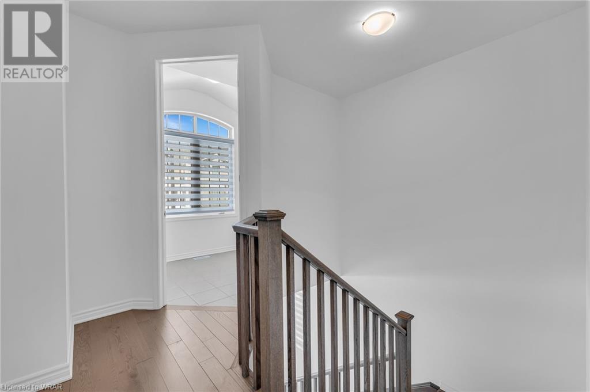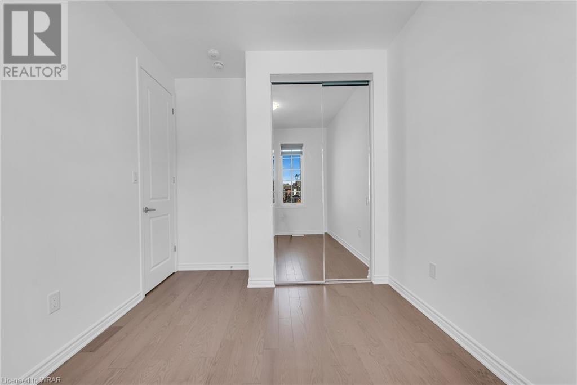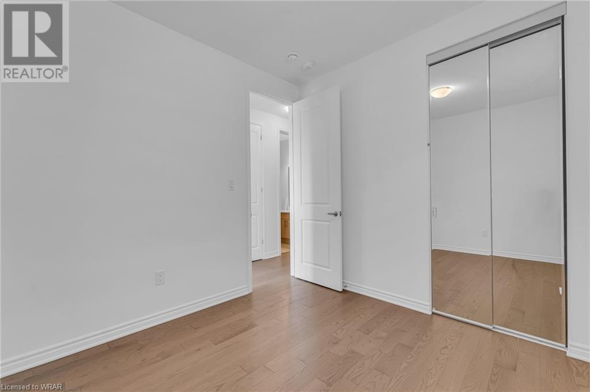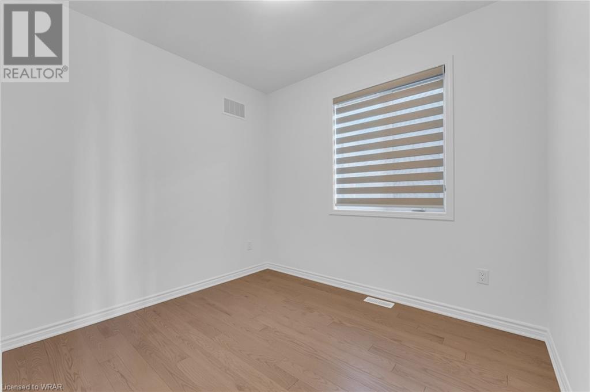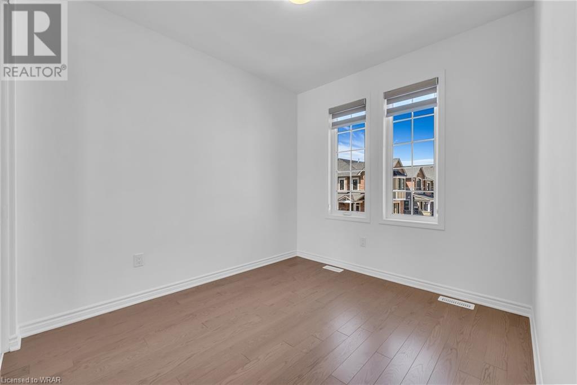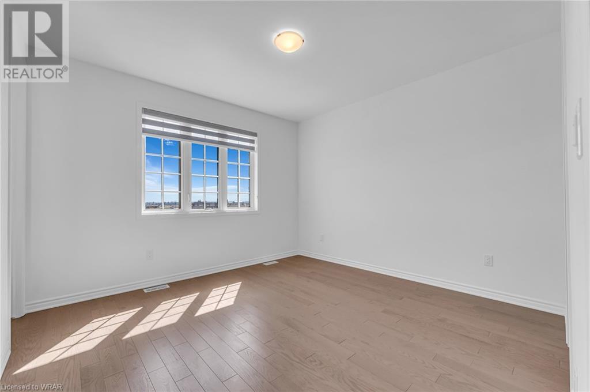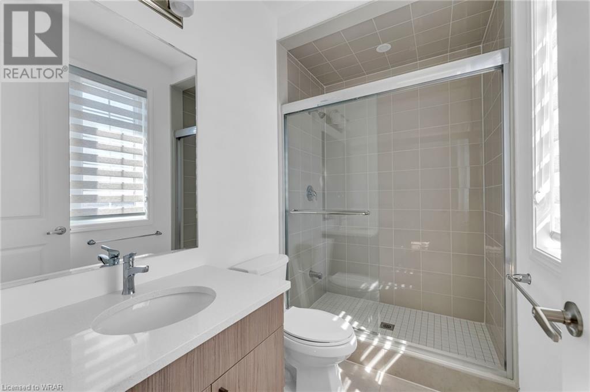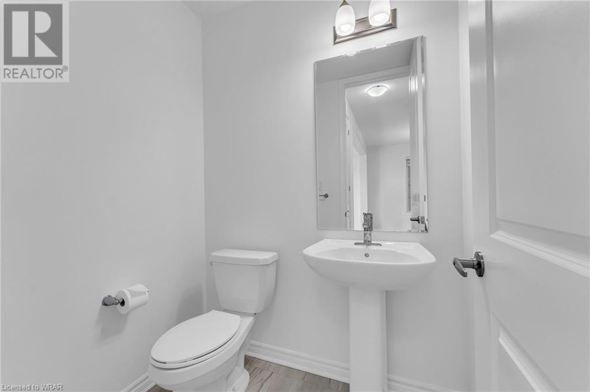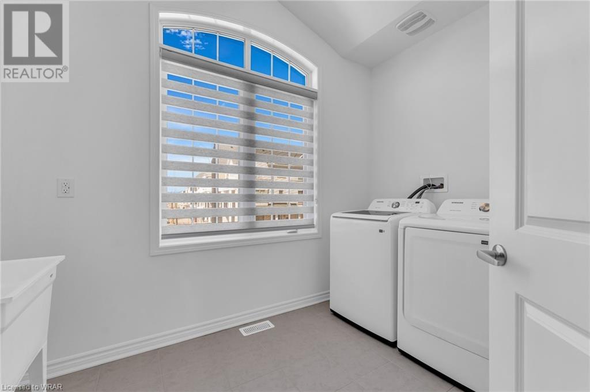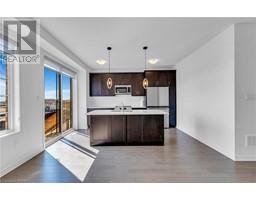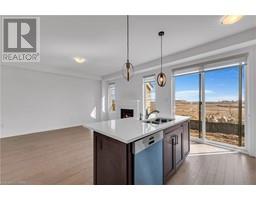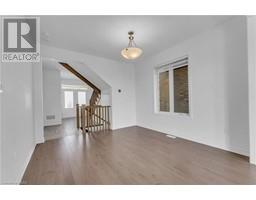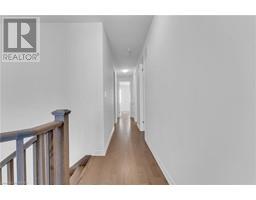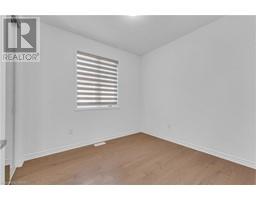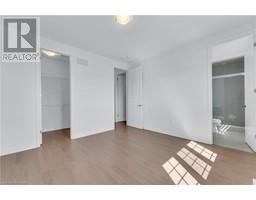4 Bedroom
3 Bathroom
1829
2 Level
Central Air Conditioning
Forced Air
$3,550 Monthly
Brand New Detached Home Back Onto The Ravine! NEVER LIVE IN! This newly constructed, NEVER OCCUPIED residence displays a contemporary design, embracing an open layout to optimize space and sunlight. Hardwood floors flow seamlessly throughout the entire home. Boasting 4 bedrooms and 2.5 bathrooms, equipped with all-new appliances and with granite countertops. The kitchen includes an immense centre island/ breakfast bar, perfect for entertaining guests, while the great room boasts a fireplace. The primary bedroom offers a truly spacious walk-in closet and a 3-piece ensuite bathroom. Located conveniently close to sought after schools, libraries, parks and Highway 401. In addition, tenants benefit from a complimentary one-year ROGERS SUBSCRIPTION. This residence provides unmatched luxury and convenience! (id:46441)
Property Details
|
MLS® Number
|
40561124 |
|
Property Type
|
Single Family |
|
Amenities Near By
|
Park, Schools, Shopping |
|
Parking Space Total
|
2 |
Building
|
Bathroom Total
|
3 |
|
Bedrooms Above Ground
|
4 |
|
Bedrooms Total
|
4 |
|
Appliances
|
Dishwasher, Dryer, Refrigerator, Stove, Washer, Window Coverings |
|
Architectural Style
|
2 Level |
|
Basement Development
|
Unfinished |
|
Basement Type
|
Full (unfinished) |
|
Construction Style Attachment
|
Detached |
|
Cooling Type
|
Central Air Conditioning |
|
Exterior Finish
|
Brick |
|
Half Bath Total
|
1 |
|
Heating Fuel
|
Natural Gas |
|
Heating Type
|
Forced Air |
|
Stories Total
|
2 |
|
Size Interior
|
1829 |
|
Type
|
House |
|
Utility Water
|
Municipal Water |
Parking
Land
|
Access Type
|
Highway Nearby |
|
Acreage
|
No |
|
Land Amenities
|
Park, Schools, Shopping |
|
Sewer
|
Municipal Sewage System |
|
Size Depth
|
85 Ft |
|
Size Frontage
|
30 Ft |
|
Zoning Description
|
R3 |
Rooms
| Level |
Type |
Length |
Width |
Dimensions |
|
Second Level |
3pc Bathroom |
|
|
Measurements not available |
|
Second Level |
3pc Bathroom |
|
|
Measurements not available |
|
Second Level |
Bedroom |
|
|
9'0'' x 10'4'' |
|
Second Level |
Bedroom |
|
|
9'0'' x 10'0'' |
|
Second Level |
Primary Bedroom |
|
|
12'8'' x 12'0'' |
|
Second Level |
Bedroom |
|
|
12'8'' x 11'6'' |
|
Main Level |
2pc Bathroom |
|
|
Measurements not available |
|
Main Level |
Dining Room |
|
|
11'5'' x 11'4'' |
|
Main Level |
Great Room |
|
|
12'0'' x 16'4'' |
|
Main Level |
Kitchen |
|
|
10'0'' x 14'0'' |
https://www.realtor.ca/real-estate/26682772/1528-cookman-drive-milton

