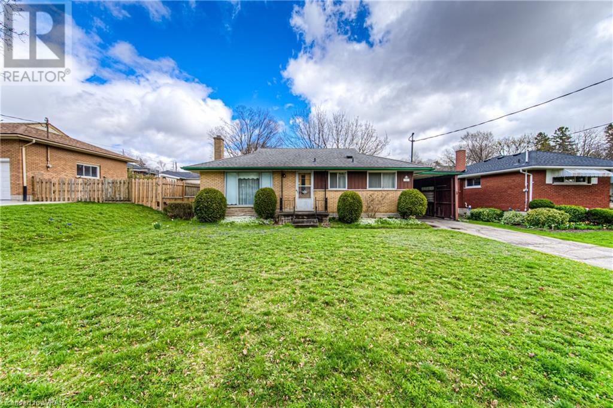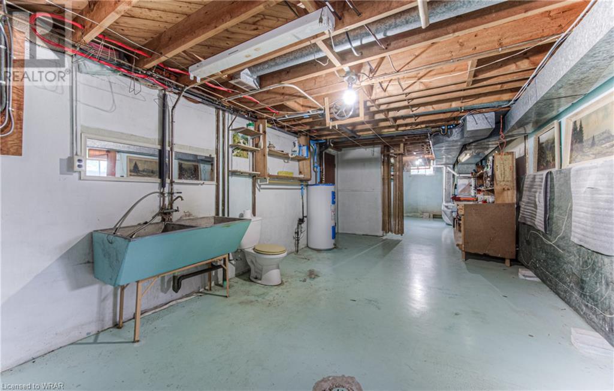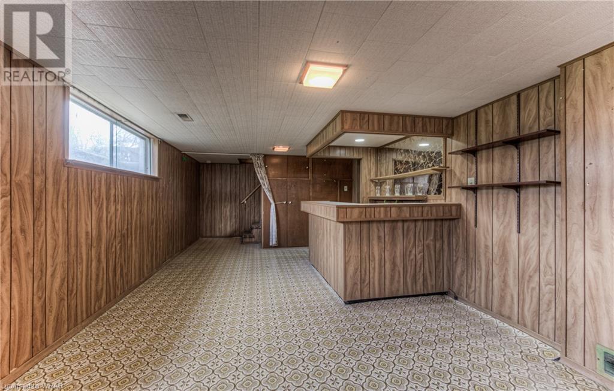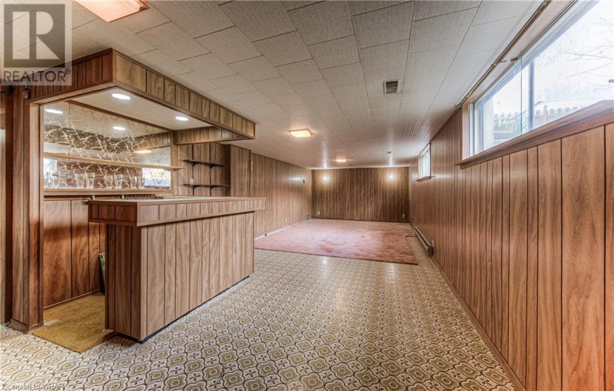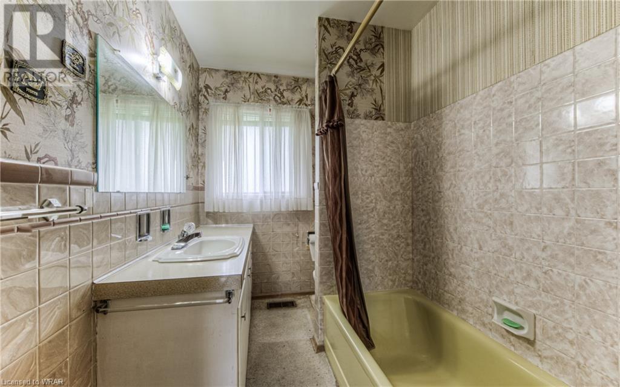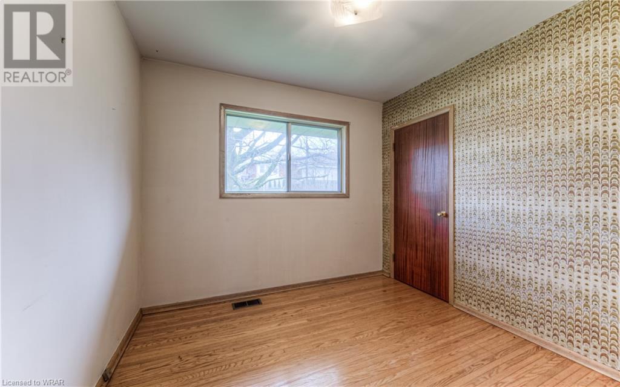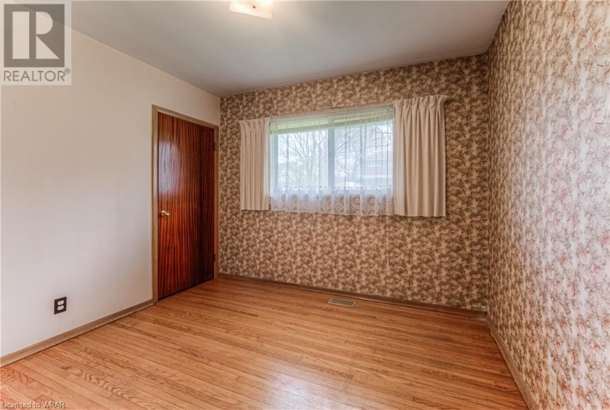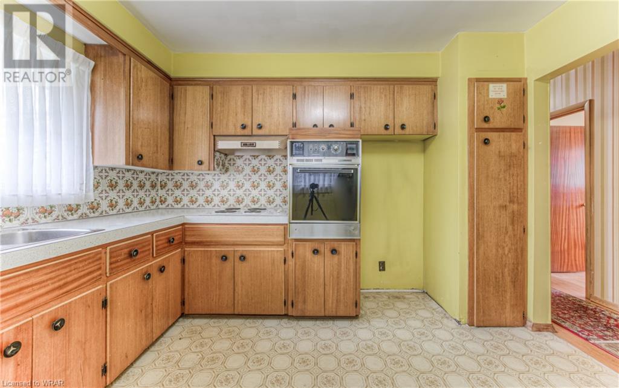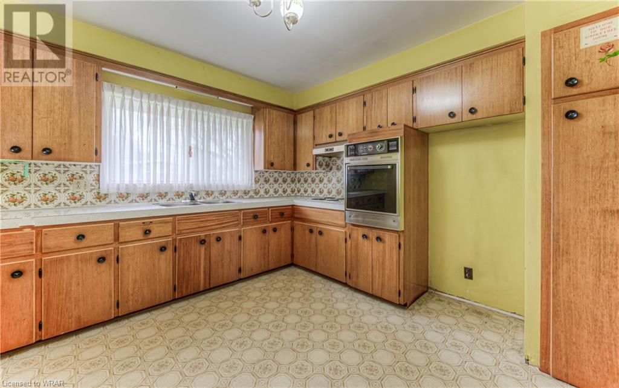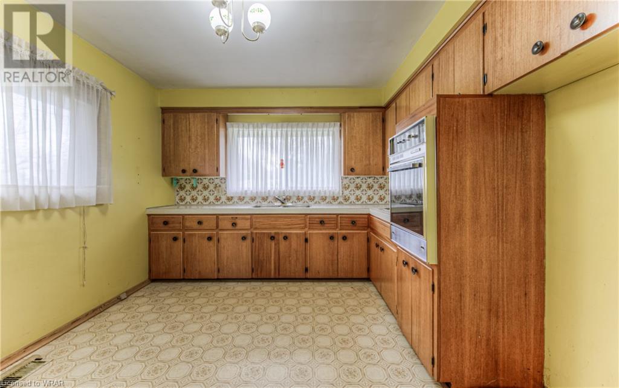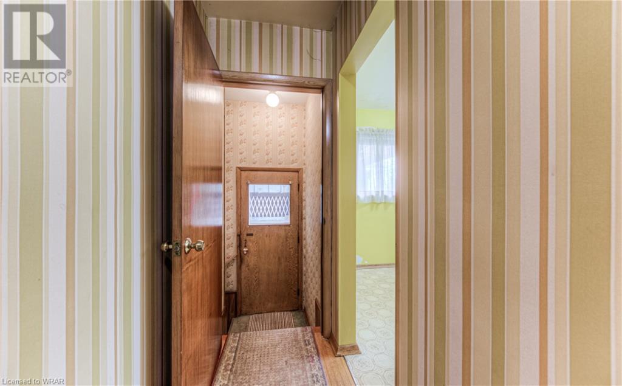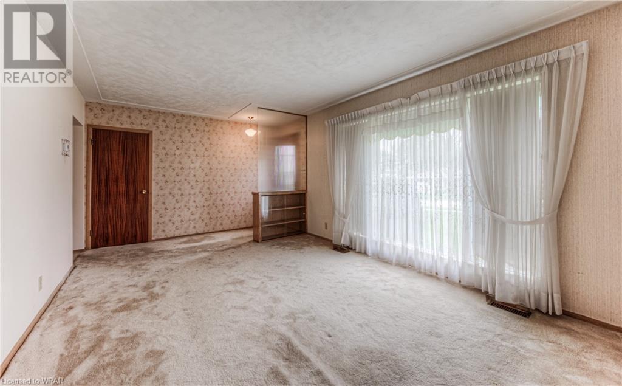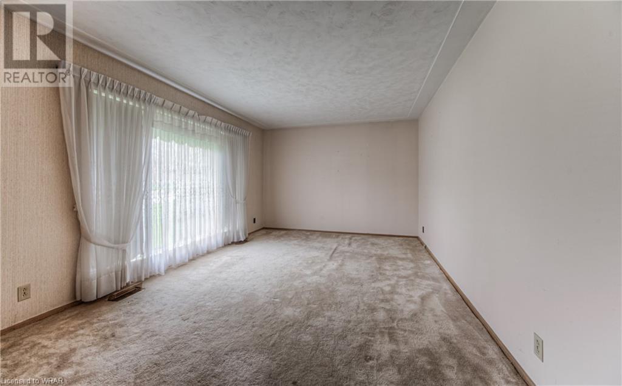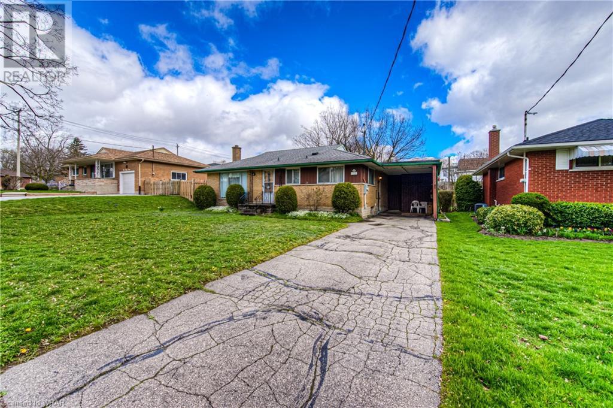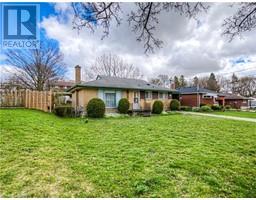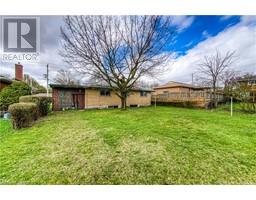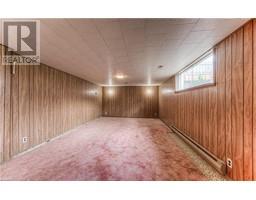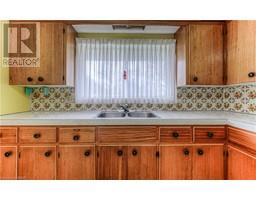3 Bedroom
2 Bathroom
2008
Bungalow
Central Air Conditioning
Forced Air
$650,000
Welcome to 153 Carwood Ave, located in a quiet, family friendly neighbourhood on a large 60'x118' lot. Within walking distance to parks, schools, Rockway golf course, the YMCA and just a short drive to the expressway and downtown, this home is in an ideal location. The main floor features 3 bedrooms, a large bathroom and eat-in kitchen. The side entrance leads to the basement which has an open concept, large windows and bathroom rough-in. With the City of Kitchener now allowing 4 units on any residential lot the possibilities are endless. Whether you are looking to add your own personal touches on a place to call home or an investor looking for your next value add project, this is the perfect property! (id:46441)
Property Details
|
MLS® Number
|
40575460 |
|
Property Type
|
Single Family |
|
Amenities Near By
|
Golf Nearby, Public Transit, Schools |
|
Community Features
|
Quiet Area |
|
Equipment Type
|
None |
|
Features
|
Paved Driveway |
|
Parking Space Total
|
4 |
|
Rental Equipment Type
|
None |
Building
|
Bathroom Total
|
2 |
|
Bedrooms Above Ground
|
3 |
|
Bedrooms Total
|
3 |
|
Architectural Style
|
Bungalow |
|
Basement Development
|
Partially Finished |
|
Basement Type
|
Full (partially Finished) |
|
Constructed Date
|
1959 |
|
Construction Style Attachment
|
Detached |
|
Cooling Type
|
Central Air Conditioning |
|
Exterior Finish
|
Brick |
|
Foundation Type
|
Poured Concrete |
|
Half Bath Total
|
1 |
|
Heating Fuel
|
Natural Gas |
|
Heating Type
|
Forced Air |
|
Stories Total
|
1 |
|
Size Interior
|
2008 |
|
Type
|
House |
|
Utility Water
|
Municipal Water |
Parking
Land
|
Access Type
|
Highway Access |
|
Acreage
|
No |
|
Land Amenities
|
Golf Nearby, Public Transit, Schools |
|
Sewer
|
Municipal Sewage System |
|
Size Depth
|
118 Ft |
|
Size Frontage
|
60 Ft |
|
Size Total Text
|
Under 1/2 Acre |
|
Zoning Description
|
Res-2 |
Rooms
| Level |
Type |
Length |
Width |
Dimensions |
|
Basement |
2pc Bathroom |
|
|
Measurements not available |
|
Basement |
Utility Room |
|
|
10'11'' x 36'9'' |
|
Basement |
Cold Room |
|
|
3'5'' x 5' |
|
Basement |
Recreation Room |
|
|
12'4'' x 36'8'' |
|
Basement |
Other |
|
|
3'9'' x 5' |
|
Main Level |
Primary Bedroom |
|
|
12'5'' x 12'7'' |
|
Main Level |
Living Room |
|
|
11'4'' x 19'4'' |
|
Main Level |
Kitchen |
|
|
11'5'' x 10'8'' |
|
Main Level |
Bedroom |
|
|
8'10'' x 9'6'' |
|
Main Level |
Bedroom |
|
|
8'10'' x 10'3'' |
|
Main Level |
4pc Bathroom |
|
|
11'4'' x 5'10'' |
https://www.realtor.ca/real-estate/26783255/153-carwood-avenue-kitchener

