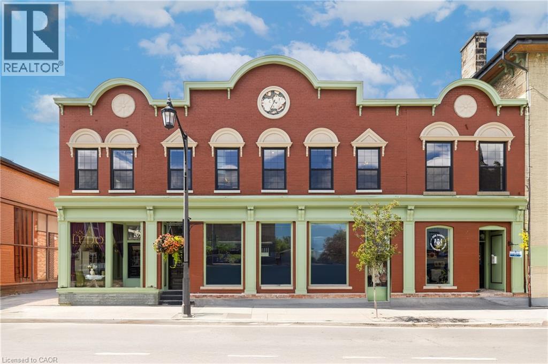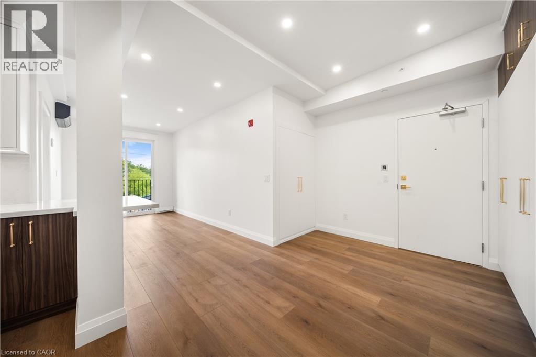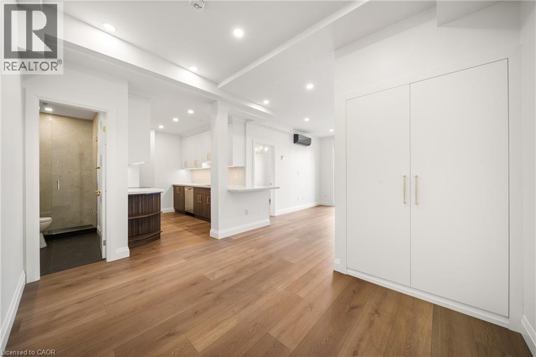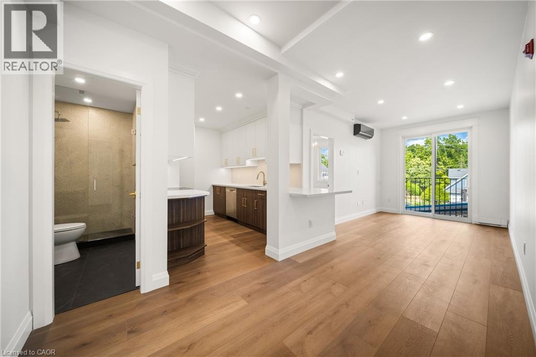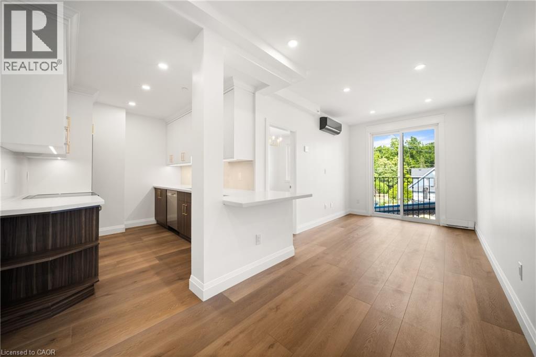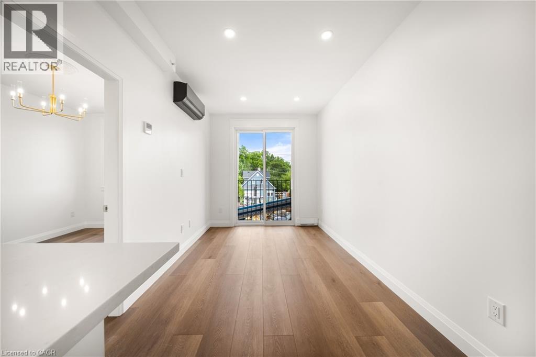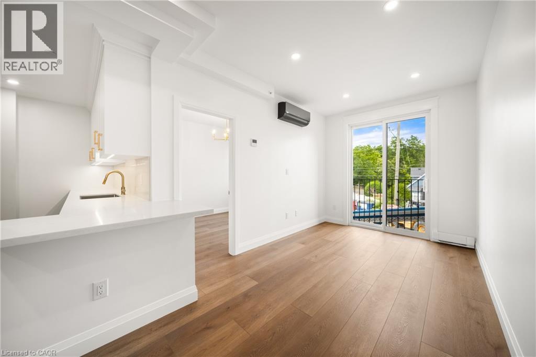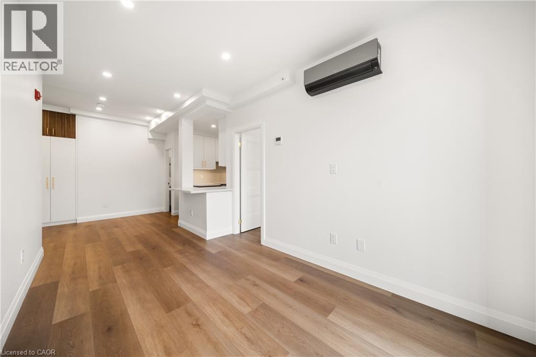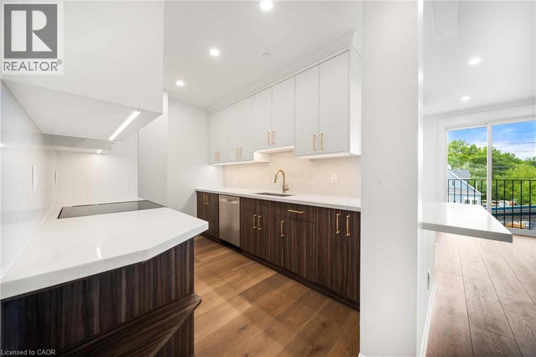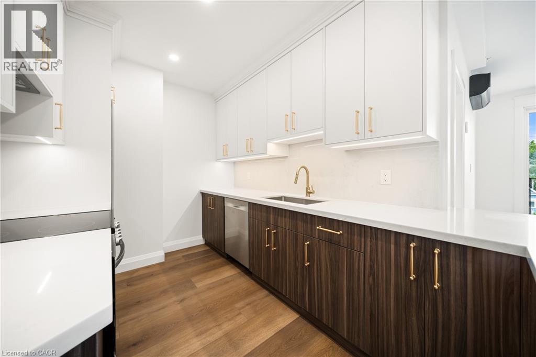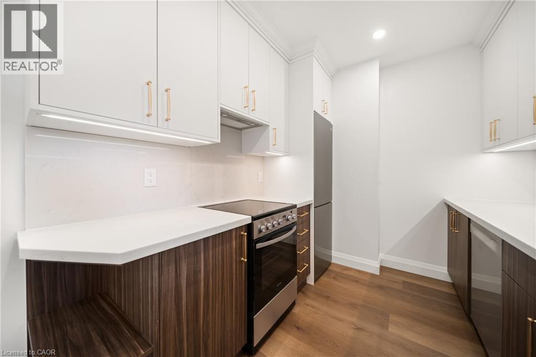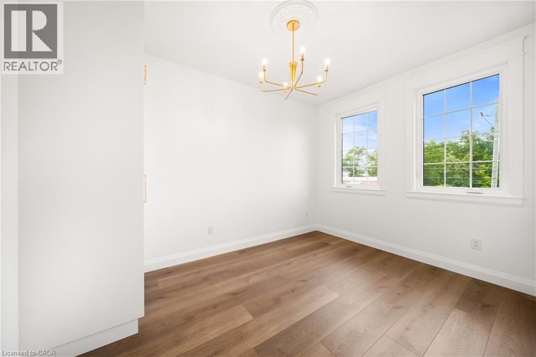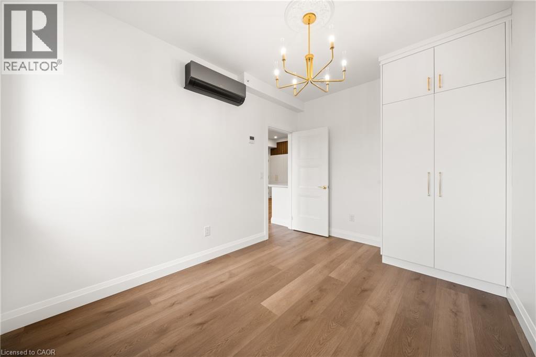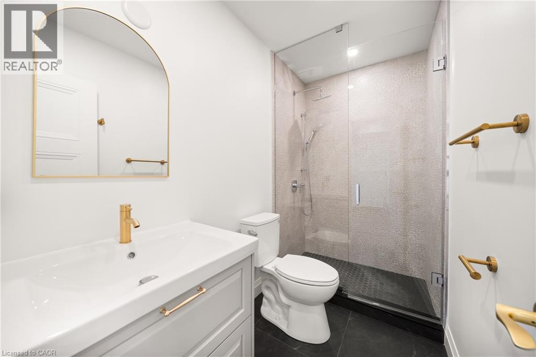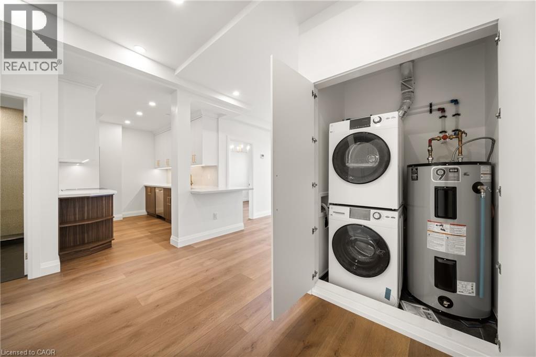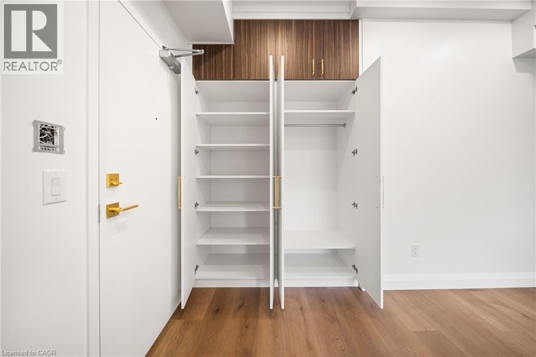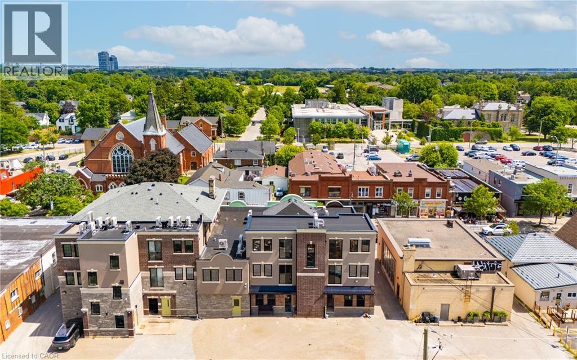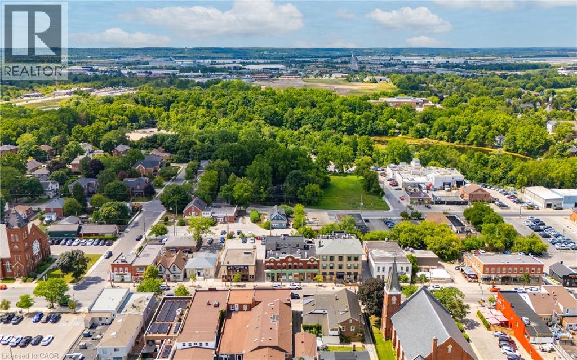1 Bedroom
1 Bathroom
505 sqft
Wall Unit
Other
$2,500 Monthly
Water
Step into something extraordinary. This brand-new, never-lived-in 1-bedroom unit in the heart of historic downtown Milton is where old-world charm collides with bold, modern luxury. Framed by a striking sage green door, the vibe starts before you even enter. Inside, it's all about rich hardwood floors, custom marble-tiled bathrooms with heated floors, luxury crown molding, and gold-accented lighting that nods to the building's timeless character-while delivering sleek, high-end appeal. The modern kitchen is made to impress, with stainless steel appliances, soft-touch cabinetry, and oversized window sills that flood the space with natural light. The open layout and high ceilings bring serious loft energy. Set in a boutique building with a beautifully curated common hallway, you're surrounded by heritage vibes and design-forward finishes from the ground up. Live steps from La Toscana, Pasqualino, the Farmer's Market, schools, parks, and major highways. This is more than a place to live-it's a lifestyle with character and class. (id:46441)
Property Details
|
MLS® Number
|
40782475 |
|
Property Type
|
Single Family |
|
Features
|
Southern Exposure, Balcony |
|
Parking Space Total
|
1 |
Building
|
Bathroom Total
|
1 |
|
Bedrooms Above Ground
|
1 |
|
Bedrooms Total
|
1 |
|
Appliances
|
Dishwasher, Dryer, Refrigerator, Stove, Washer, Hood Fan |
|
Basement Type
|
None |
|
Construction Style Attachment
|
Attached |
|
Cooling Type
|
Wall Unit |
|
Exterior Finish
|
Brick |
|
Heating Type
|
Other |
|
Stories Total
|
1 |
|
Size Interior
|
505 Sqft |
|
Type
|
Apartment |
|
Utility Water
|
Municipal Water |
Land
|
Acreage
|
No |
|
Sewer
|
Municipal Sewage System |
|
Size Frontage
|
120 Ft |
|
Size Total Text
|
Unknown |
|
Zoning Description
|
C1 |
Rooms
| Level |
Type |
Length |
Width |
Dimensions |
|
Main Level |
Foyer |
|
|
9'11'' x 5'9'' |
|
Main Level |
3pc Bathroom |
|
|
Measurements not available |
|
Main Level |
Living Room |
|
|
12'9'' x 8'7'' |
|
Main Level |
Bedroom |
|
|
12'5'' x 9'1'' |
|
Main Level |
Kitchen |
|
|
8'0'' x 12'5'' |
|
Main Level |
Dining Room |
|
|
11'1'' x 17'1'' |
https://www.realtor.ca/real-estate/29036575/153-main-street-e-unit-1-milton

