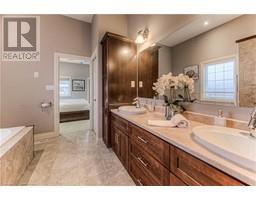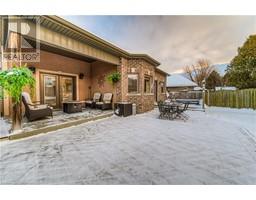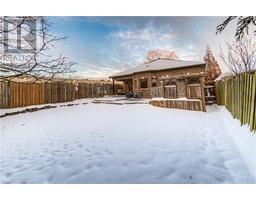154 Forfar Avenue Kitchener, Ontario N2B 3A1
$950,000
OPEN HOUSE SAT & SUN, Jan 18 & 19, 2-4 pm. Nestled in a sought-after enclave in the mature Rosemount neighborhood. Attention to detail is evident from the new Eco Rubberscape coated steps & porch, stunning front entrance system, & stucco & stone façade. Step inside to discover a large foyer to greet your guests & inviting living room with built-in entertainment unit & soaring vaulted ceilings with a skylight that floods the space with natural light. The kitchen is a chef's dream, featuring custom cabinetry, built-in appliances & a peninsula offering casual dining options. For the more formal affair the Dining room is a perfect setting with views to the private backyard. The spacious primary suite offers a luxurious 5-pce ensuite & private walk-out with access to the deck & hot tub, creating a private retreat. A 2nd bedroom on the main level offer versatility as a large office or study. The lower level is equally impressive with a large recreation room complete with a wet bar, games area & cozy TV area. Two more generous-sized bedrooms with large windows & a full bathroom complete this level. The recently installed furnace ensures comfort & energy efficiency year-round. Step outside to a fully fenced backyard offering a covered porch & large deck, two walkouts, hot tub, beautiful gardens & mature trees—perfect for relaxing or entertaining. Whether you're hosting an elegant dinner, watching the game in the basement or gathering with family & friends in the backyard, this home is designed for enjoyment at every turn. Located in a family-friendly community you’ll enjoy nearby parks, schools, shopping & restaurants with quick access to Breslau, Guelph, Highway 7/8 & public transportation. Don't miss your chance to make this stunning property your new home. This home has been thoughtfully designed with security features on all windows & doors, including glass-breaker sensors, providing peace of mind when traveling or at home. (id:46441)
Open House
This property has open houses!
2:00 pm
Ends at:4:00 pm
2:00 pm
Ends at:4:00 pm
Property Details
| MLS® Number | 40685984 |
| Property Type | Single Family |
| Amenities Near By | Airport, Park, Place Of Worship, Playground, Public Transit, Schools, Shopping |
| Equipment Type | Water Heater |
| Features | Sump Pump, Automatic Garage Door Opener |
| Parking Space Total | 6 |
| Rental Equipment Type | Water Heater |
Building
| Bathroom Total | 3 |
| Bedrooms Above Ground | 2 |
| Bedrooms Below Ground | 2 |
| Bedrooms Total | 4 |
| Appliances | Central Vacuum, Dishwasher, Dryer, Refrigerator, Stove, Water Softener, Water Purifier, Washer, Microwave Built-in, Window Coverings, Garage Door Opener |
| Architectural Style | Bungalow |
| Basement Development | Finished |
| Basement Type | Full (finished) |
| Constructed Date | 2005 |
| Construction Style Attachment | Detached |
| Cooling Type | Central Air Conditioning |
| Exterior Finish | Brick |
| Fireplace Present | Yes |
| Fireplace Total | 1 |
| Foundation Type | Poured Concrete |
| Heating Fuel | Natural Gas |
| Heating Type | Forced Air |
| Stories Total | 1 |
| Size Interior | 1655 Sqft |
| Type | House |
| Utility Water | Municipal Water |
Parking
| Attached Garage |
Land
| Access Type | Highway Access |
| Acreage | No |
| Land Amenities | Airport, Park, Place Of Worship, Playground, Public Transit, Schools, Shopping |
| Sewer | Municipal Sewage System |
| Size Depth | 242 Ft |
| Size Frontage | 101 Ft |
| Size Total | 0|under 1/2 Acre |
| Size Total Text | 0|under 1/2 Acre |
| Zoning Description | R |
Rooms
| Level | Type | Length | Width | Dimensions |
|---|---|---|---|---|
| Basement | 4pc Bathroom | Measurements not available | ||
| Basement | Bedroom | 21'4'' x 11'7'' | ||
| Basement | Bedroom | 12'11'' x 16'7'' | ||
| Basement | Recreation Room | 24'9'' x 27'9'' | ||
| Lower Level | Storage | 19'2'' x 30'6'' | ||
| Lower Level | Cold Room | 12'6'' x 9'0'' | ||
| Main Level | 4pc Bathroom | Measurements not available | ||
| Main Level | Bedroom | 13'4'' x 16'3'' | ||
| Main Level | Full Bathroom | Measurements not available | ||
| Main Level | Primary Bedroom | 13'1'' x 15'8'' | ||
| Main Level | Laundry Room | 18'0'' x 6'2'' | ||
| Main Level | Living Room | 16'2'' x 21'0'' | ||
| Main Level | Dining Room | 11'10'' x 18'3'' | ||
| Main Level | Kitchen | 12'10'' x 19'0'' |
https://www.realtor.ca/real-estate/27805112/154-forfar-avenue-kitchener
Interested?
Contact us for more information































































































