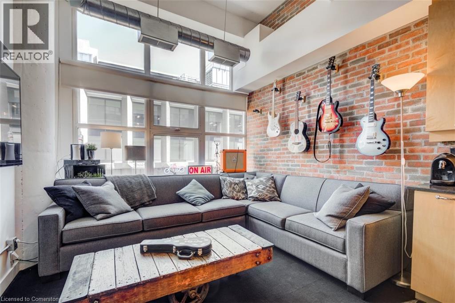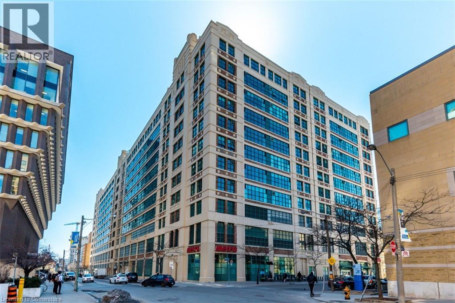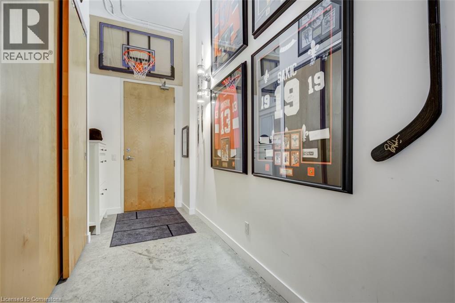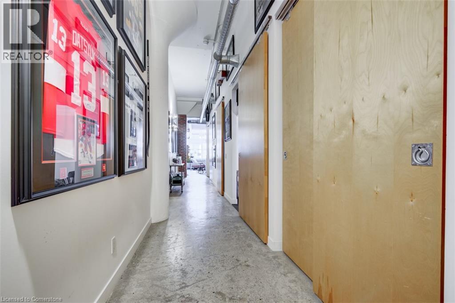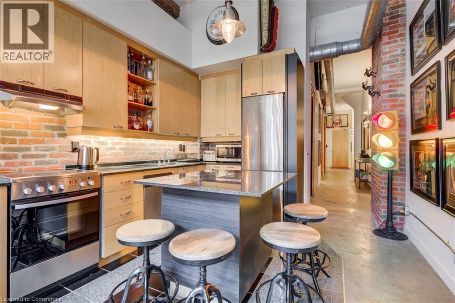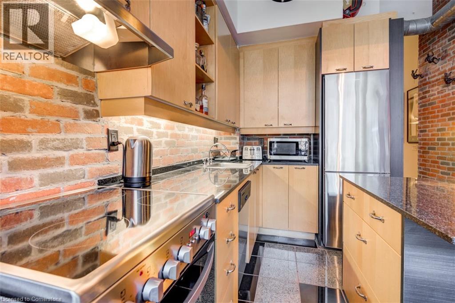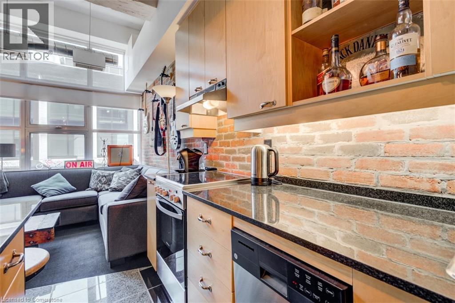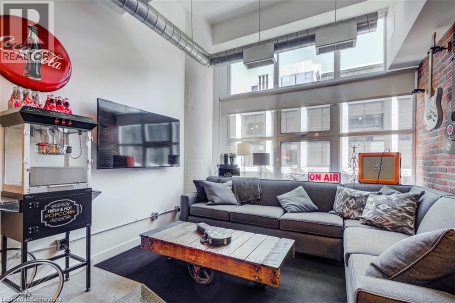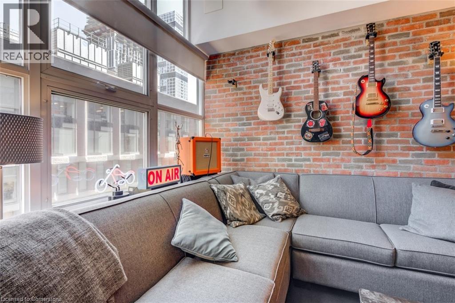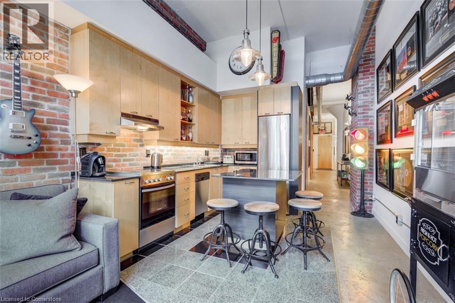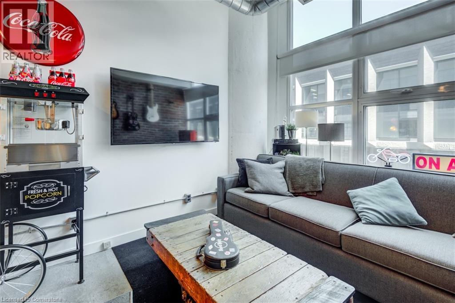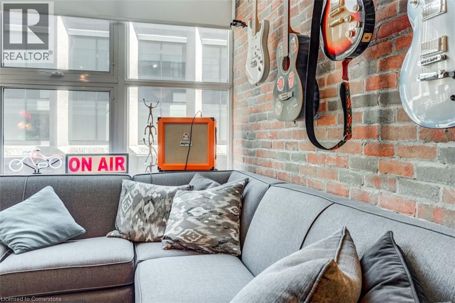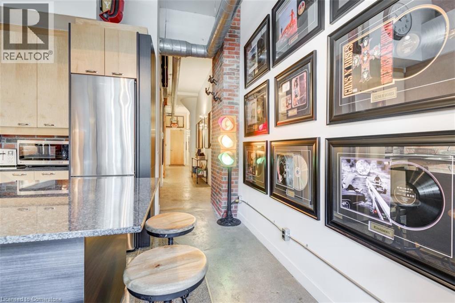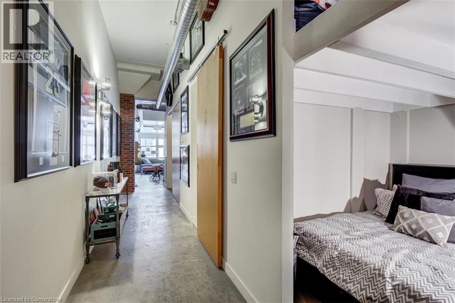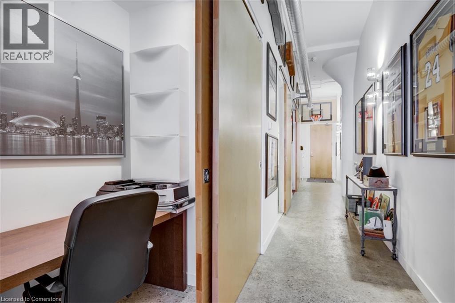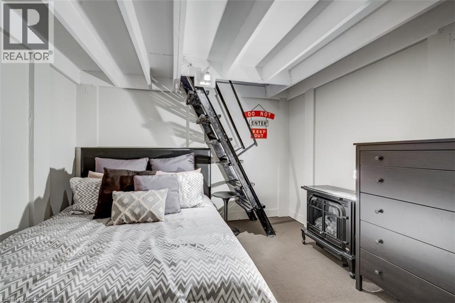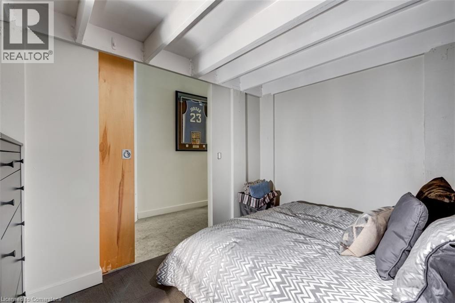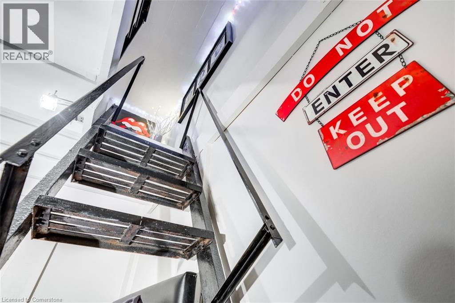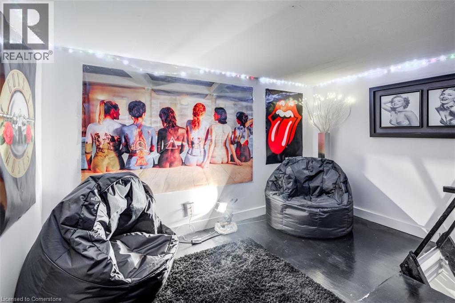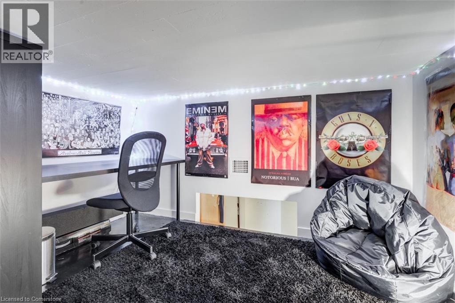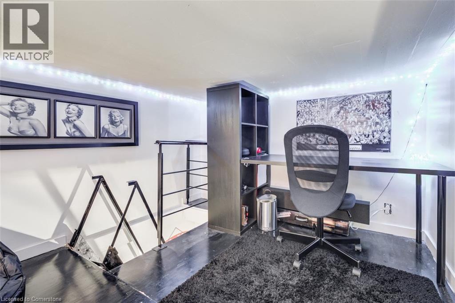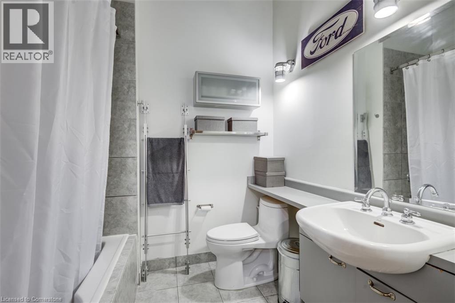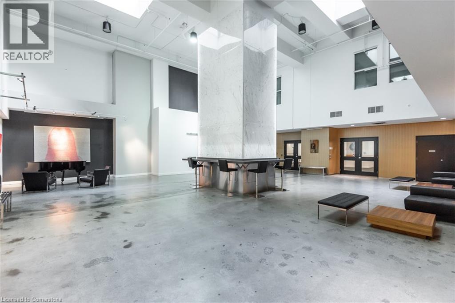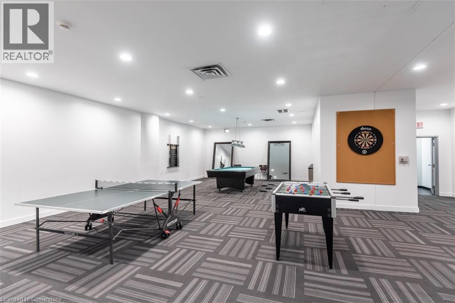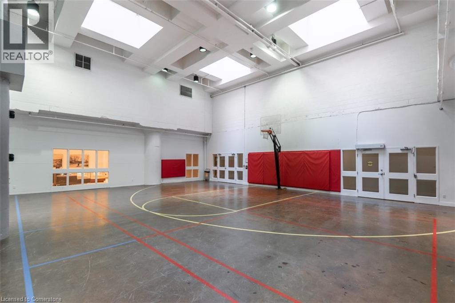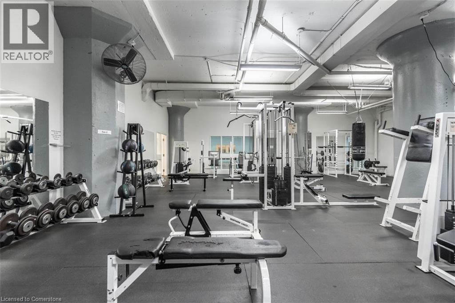155 Dalhousie Street Unit# 826 Toronto, Ontario M5B 2P7
1 Bedroom
1 Bathroom
650 sqft
Loft
Central Air Conditioning
$3,100 Monthly
Insurance, Heat, Parking
This 1+1 Bedrm Loft Is An Absolute Must See That Has All The I Wants, Open Concept W/12'Ceilings W/ Exposed Ductwork, Concrete Flrs & 8' Wood Drs Sliding On Metal Barn Rollers Throughout. Uniquely Designed W/A Metal Ladder In The Bedrm To An Upper Level Studio That Can Be Used As A 2nd Bedrm, An Office Or Additional Wardrobe Space. The Industrial Vibe Kitchen Has Granite Countertops & Island, Wood Cabinetry W/ Undermount Lighting, & Brick Backsplash Extends Into The Living Room Accent Wall .Loft Style, Ss Apps, Granite Countertops, 12' Ceilings, Concrete Flrs, Exposed Ductwork, 1 Parking. (id:46441)
Property Details
| MLS® Number | 40760513 |
| Property Type | Single Family |
| Amenities Near By | Airport, Public Transit, Schools, Shopping |
| Features | No Pet Home |
| Parking Space Total | 1 |
| View Type | City View |
Building
| Bathroom Total | 1 |
| Bedrooms Above Ground | 1 |
| Bedrooms Total | 1 |
| Amenities | Exercise Centre, Party Room |
| Appliances | Dishwasher, Dryer, Oven - Built-in, Refrigerator, Stove, Washer |
| Architectural Style | Loft |
| Basement Type | None |
| Construction Style Attachment | Attached |
| Cooling Type | Central Air Conditioning |
| Exterior Finish | Other |
| Heating Fuel | Electric |
| Size Interior | 650 Sqft |
| Type | Apartment |
| Utility Water | Municipal Water |
Parking
| Underground |
Land
| Access Type | Highway Access |
| Acreage | No |
| Land Amenities | Airport, Public Transit, Schools, Shopping |
| Sewer | Municipal Sewage System |
| Size Total Text | Unknown |
| Zoning Description | Cr 5.0 |
Rooms
| Level | Type | Length | Width | Dimensions |
|---|---|---|---|---|
| Main Level | 4pc Bathroom | Measurements not available | ||
| Main Level | Primary Bedroom | 10'1'' x 8'9'' | ||
| Main Level | Kitchen | 10'9'' x 10'9'' | ||
| Main Level | Dining Room | 10'9'' x 10'9'' | ||
| Main Level | Living Room | 11'0'' x 9'7'' | ||
| Main Level | Foyer | 11'0'' x 5'6'' |
https://www.realtor.ca/real-estate/28751529/155-dalhousie-street-unit-826-toronto
Interested?
Contact us for more information

