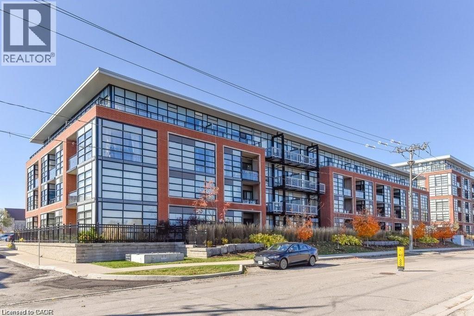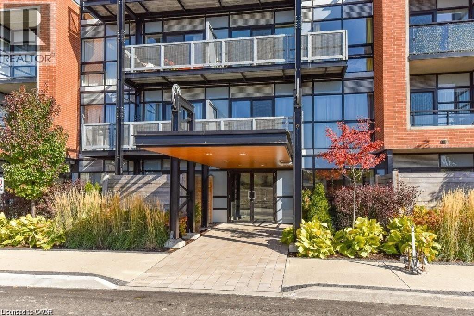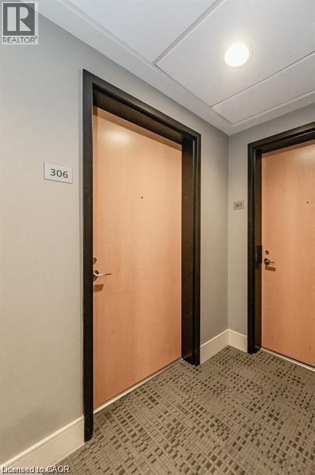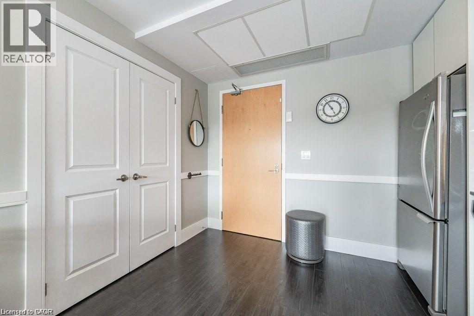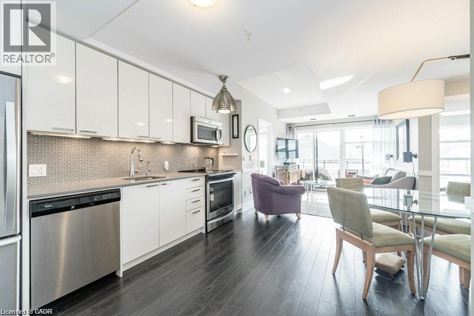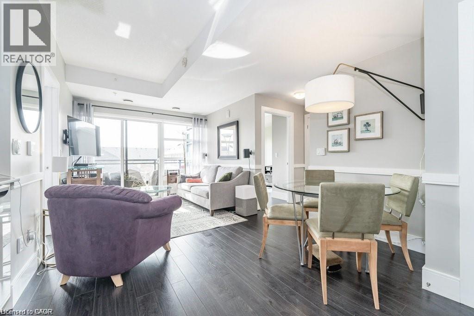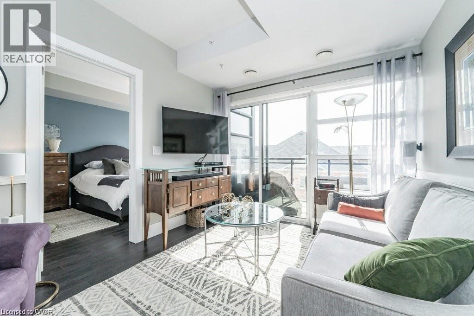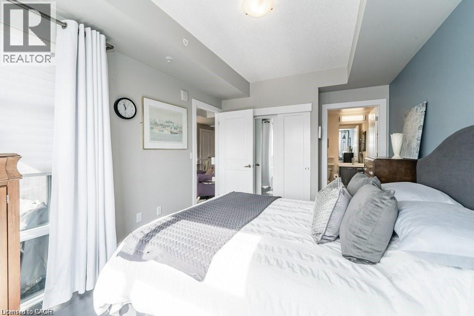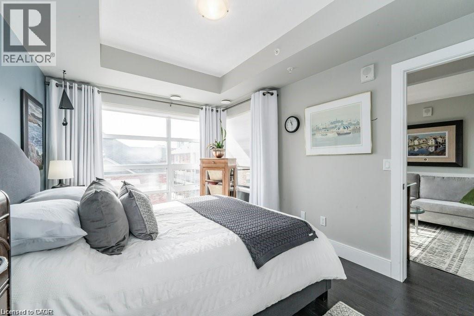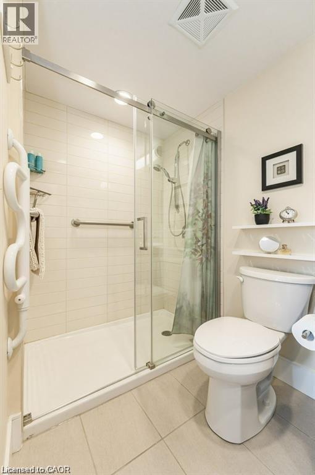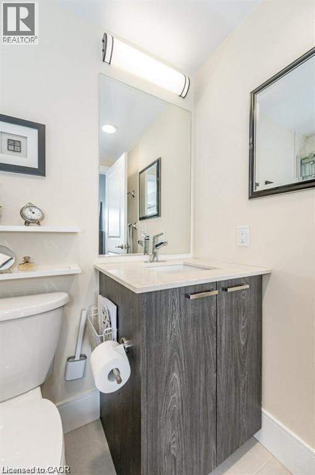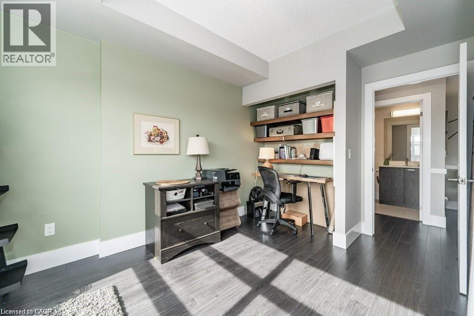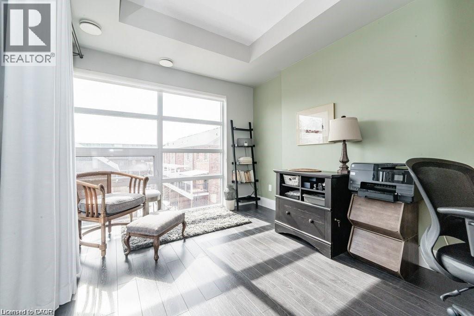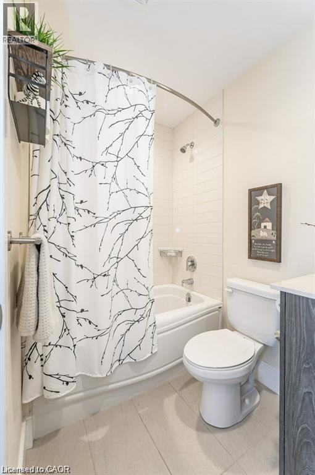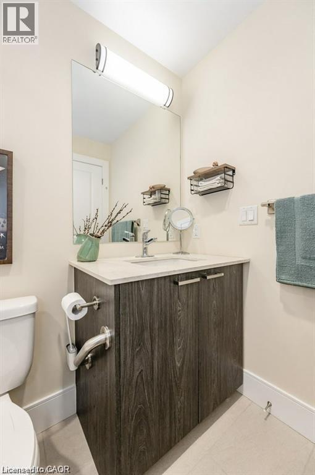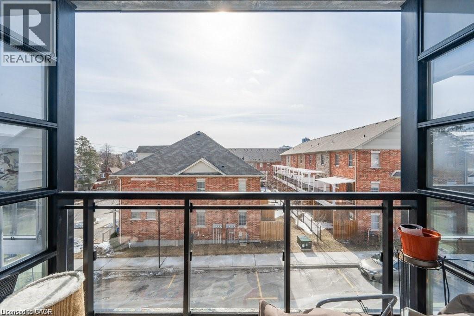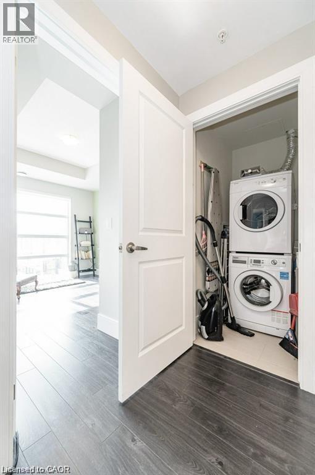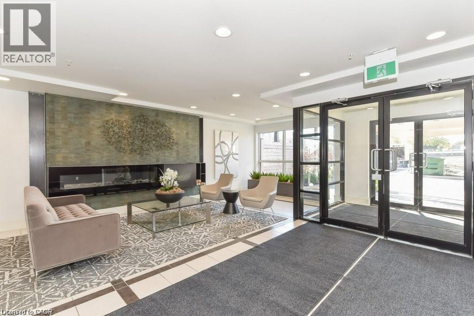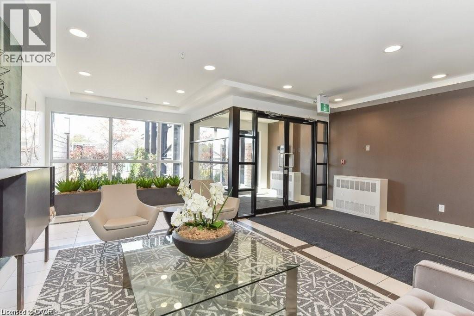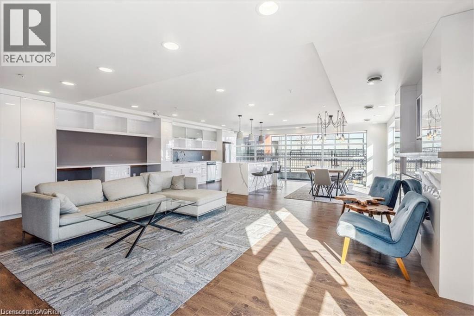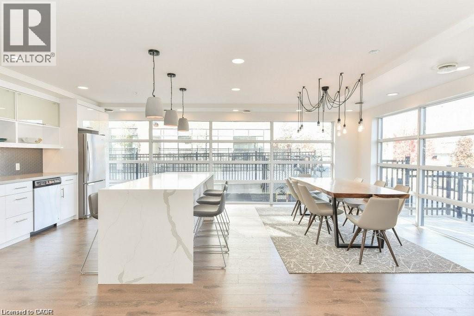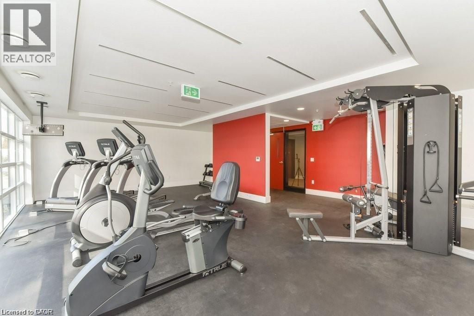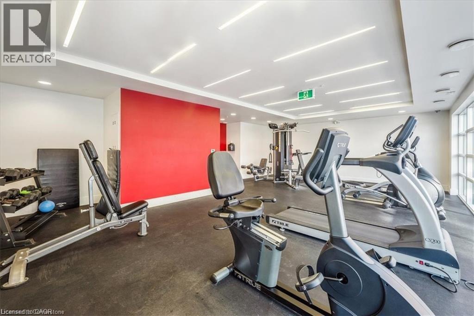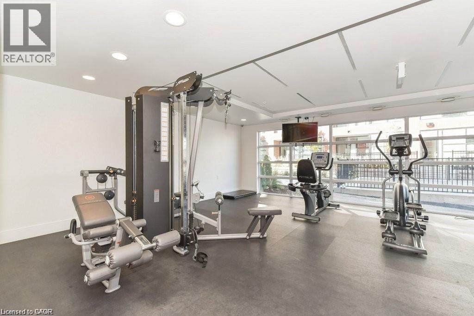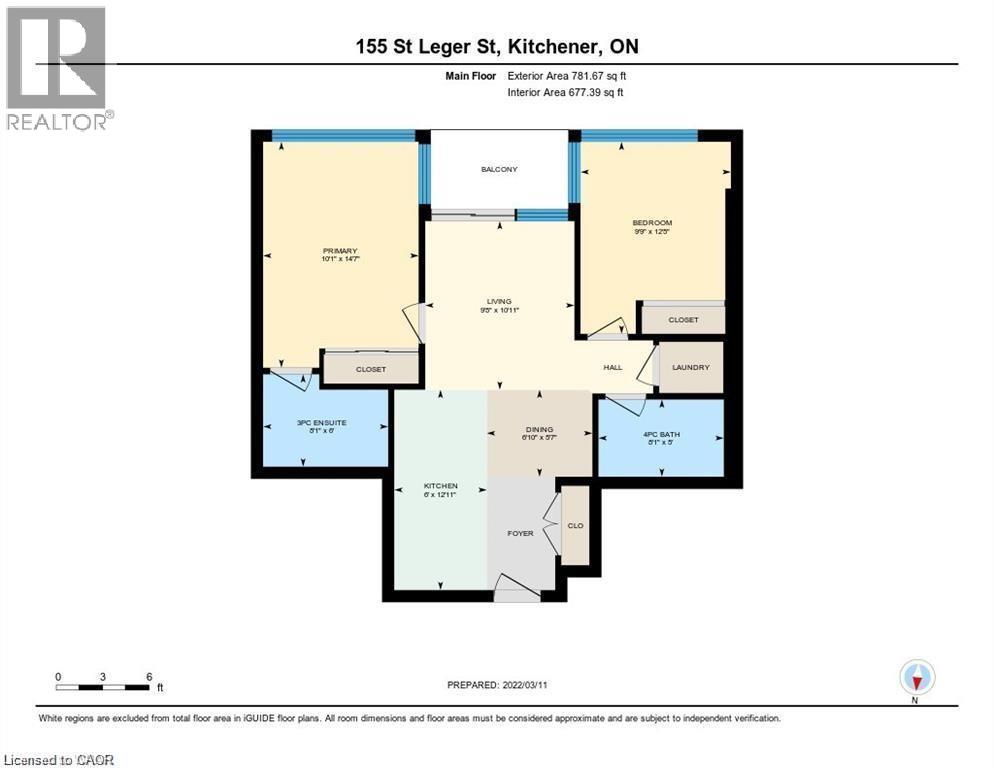155 St. Leger Street Unit# 306 Kitchener, Ontario N2H 0B9
2 Bedroom
2 Bathroom
780 sqft
Central Air Conditioning
Forced Air
$2,150 Monthly
Insurance, Landscaping, Parking
Bright 2 BEDROOM/2 BATHROOM unit in Victoria Commons with a spacious private balcony. Floor to ceiling windows, central location, close to transit, GO/VIA, Google and easy Highway access. Modern and convenient fixtures include high gloss cabinetry, quartz countertops, glass shower, over the range built in microwave and dishwasher. This unit includes in-suite laundry, a locker and 1 underground parking spot. (id:46441)
Property Details
| MLS® Number | 40780047 |
| Property Type | Single Family |
| Amenities Near By | Public Transit, Schools |
| Community Features | Community Centre |
| Equipment Type | None |
| Features | Southern Exposure, Balcony |
| Parking Space Total | 1 |
| Rental Equipment Type | None |
| Storage Type | Locker |
Building
| Bathroom Total | 2 |
| Bedrooms Above Ground | 2 |
| Bedrooms Total | 2 |
| Amenities | Exercise Centre, Party Room |
| Appliances | Dishwasher, Dryer, Refrigerator, Stove, Washer, Microwave Built-in, Window Coverings |
| Basement Type | None |
| Constructed Date | 2016 |
| Construction Style Attachment | Attached |
| Cooling Type | Central Air Conditioning |
| Exterior Finish | Brick |
| Foundation Type | Poured Concrete |
| Heating Fuel | Geo Thermal |
| Heating Type | Forced Air |
| Stories Total | 1 |
| Size Interior | 780 Sqft |
| Type | Apartment |
| Utility Water | Municipal Water |
Parking
| Underground | |
| Covered | |
| Visitor Parking |
Land
| Access Type | Highway Access, Highway Nearby |
| Acreage | No |
| Land Amenities | Public Transit, Schools |
| Sewer | Municipal Sewage System |
| Size Total Text | Unknown |
| Zoning Description | R8 |
Rooms
| Level | Type | Length | Width | Dimensions |
|---|---|---|---|---|
| Main Level | Full Bathroom | 8'1'' x 6'0'' | ||
| Main Level | Dining Room | 6'10'' x 5'7'' | ||
| Main Level | Kitchen | 6'0'' x 12'0'' | ||
| Main Level | Living Room | 9'8'' x 10'11'' | ||
| Main Level | Kitchen | 6'0'' x 12'11'' | ||
| Main Level | Dining Room | 6'10'' x 5'7'' | ||
| Main Level | Primary Bedroom | 10'1'' x 14'7'' | ||
| Main Level | Bedroom | 9'9'' x 12'5'' | ||
| Main Level | 4pc Bathroom | 8'1'' x 5'0'' |
https://www.realtor.ca/real-estate/29006111/155-st-leger-street-unit-306-kitchener
Interested?
Contact us for more information

