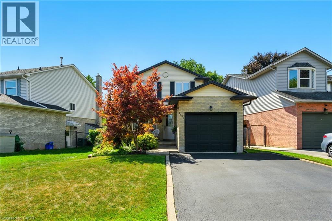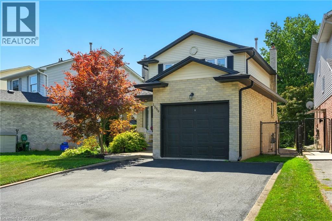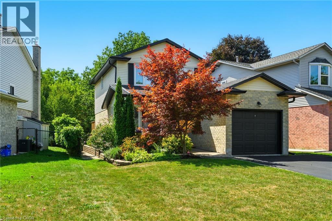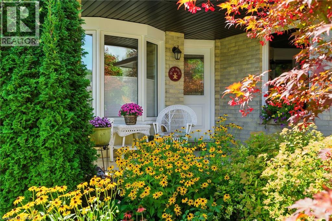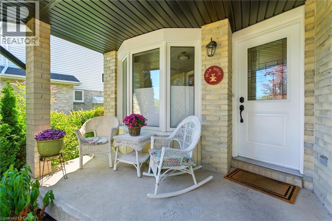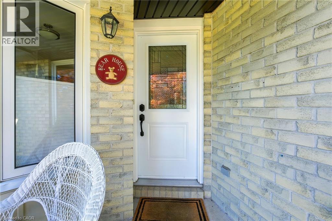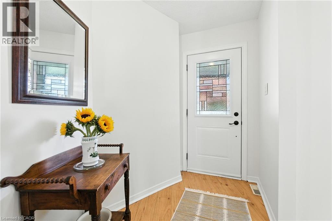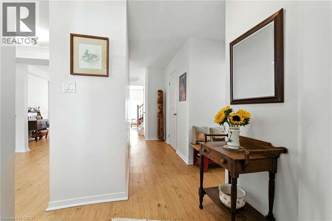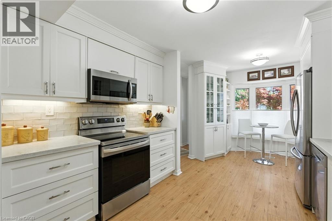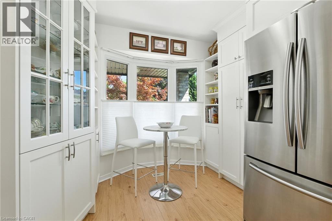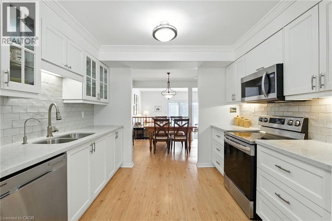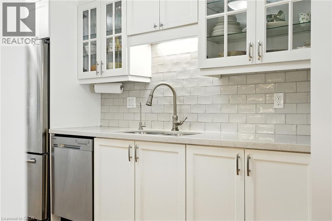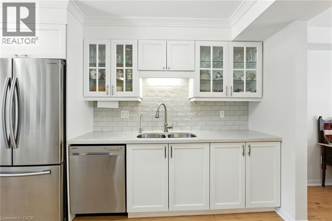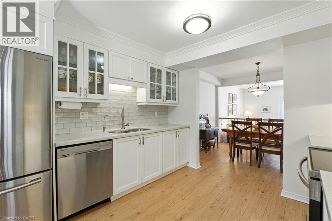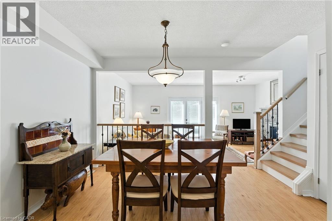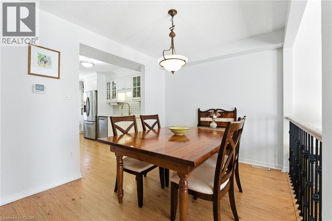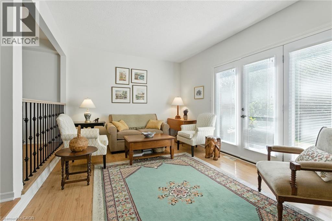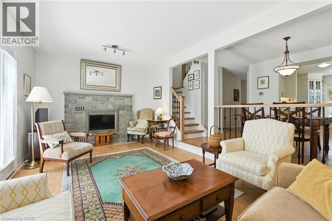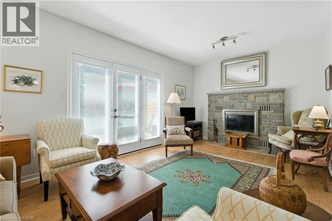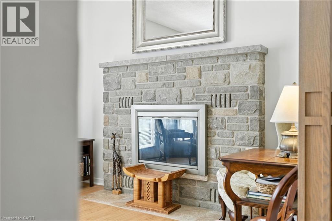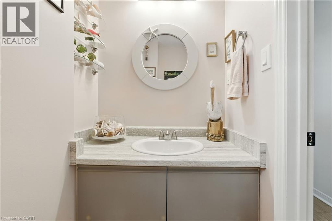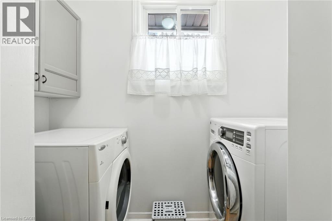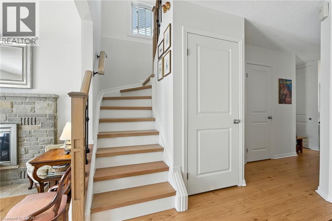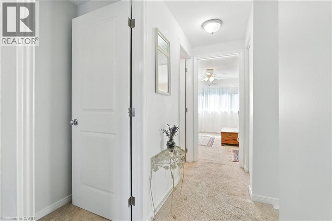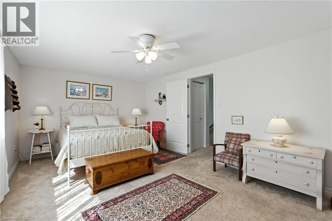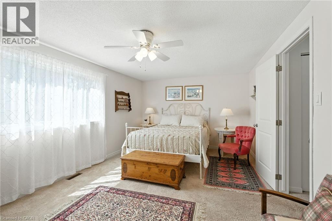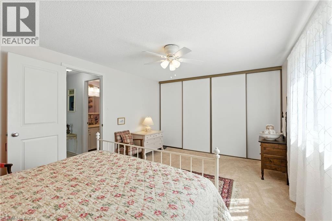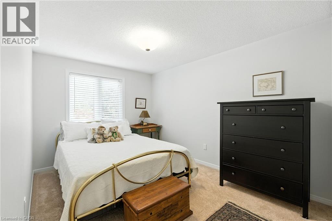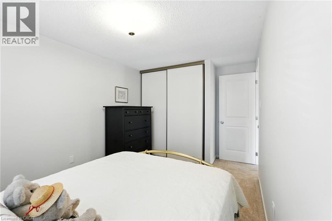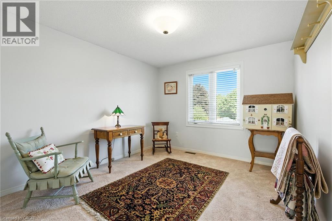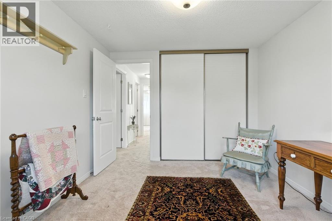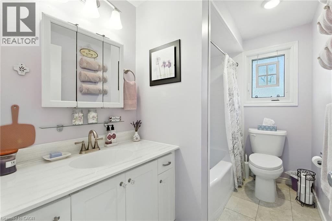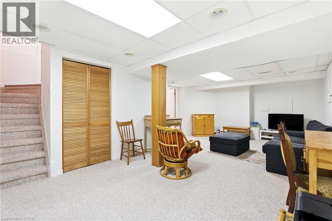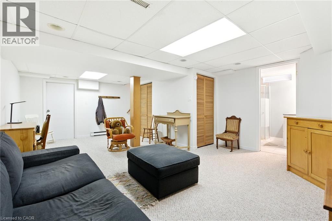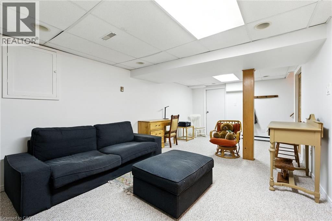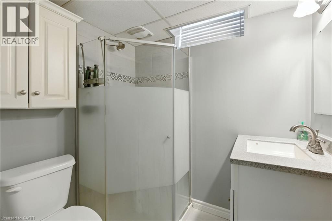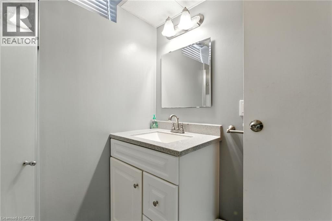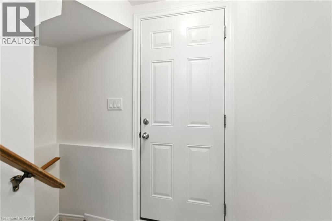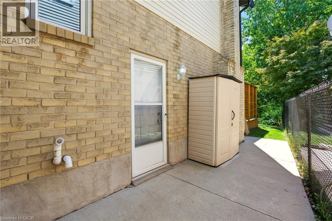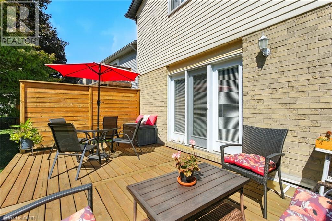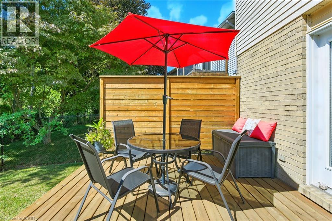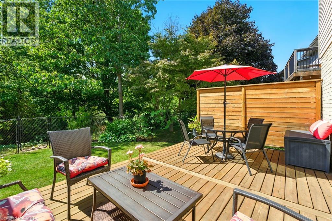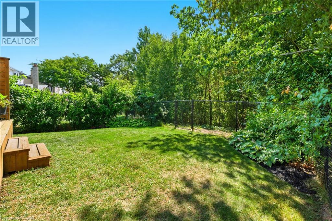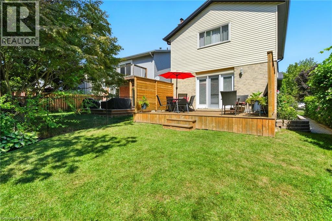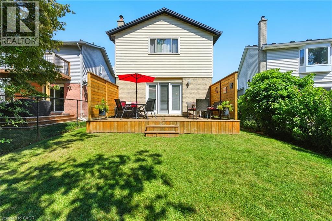3 Bedroom
3 Bathroom
1760 sqft
2 Level
Central Air Conditioning
Forced Air
$1,029,000
Welcome to this charming two-storey family home, nestled on a quiet street in a friendly, family-oriented neighbourhood. Lovingly maintained, this beautiful property backs onto Tuck Creek and a stunning green space, with exceptional privacy and a peaceful setting. On the main floor enjoy the updated kitchen with a large bay window, a formal dining room and a large sunken living room. On the second level, you'll find a spacious primary bedroom that stretches across the entire back of the house, plenty of room and beautiful views of the backyard. This level also features a 4-piece bathroom and two additional well-sized bedrooms. The lower level has a convenient 3-piece bathroom and a newly carpeted, generously sized rec room – perfect for a home gym, media space or play area. Out back you will be greeted by a large deck overlooking a fenced yard. The Privacy in the back yard is defined by the view of Tuck Creek and the surrounding greenspace. This is a perfect family home with a blend of comfort, functionality and loads of space. Close to shopping, schools, parks, green space and HWY access. Don’t be TOO LATE*! *REG TM. RSA. (id:46441)
Property Details
|
MLS® Number
|
40766309 |
|
Property Type
|
Single Family |
|
Equipment Type
|
Water Heater |
|
Parking Space Total
|
3 |
|
Rental Equipment Type
|
Water Heater |
Building
|
Bathroom Total
|
3 |
|
Bedrooms Above Ground
|
3 |
|
Bedrooms Total
|
3 |
|
Appliances
|
Dishwasher, Dryer, Refrigerator, Stove, Washer, Hood Fan |
|
Architectural Style
|
2 Level |
|
Basement Development
|
Finished |
|
Basement Type
|
Full (finished) |
|
Constructed Date
|
1987 |
|
Construction Style Attachment
|
Detached |
|
Cooling Type
|
Central Air Conditioning |
|
Exterior Finish
|
Brick |
|
Foundation Type
|
Poured Concrete |
|
Half Bath Total
|
1 |
|
Heating Fuel
|
Natural Gas |
|
Heating Type
|
Forced Air |
|
Stories Total
|
2 |
|
Size Interior
|
1760 Sqft |
|
Type
|
House |
|
Utility Water
|
Municipal Water |
Parking
Land
|
Access Type
|
Road Access |
|
Acreage
|
No |
|
Sewer
|
Municipal Sewage System |
|
Size Depth
|
102 Ft |
|
Size Frontage
|
41 Ft |
|
Size Total Text
|
Under 1/2 Acre |
|
Zoning Description
|
Rm4 |
Rooms
| Level |
Type |
Length |
Width |
Dimensions |
|
Second Level |
Bedroom |
|
|
14'3'' x 8'1'' |
|
Second Level |
4pc Bathroom |
|
|
Measurements not available |
|
Second Level |
Bedroom |
|
|
10'10'' x 9'11'' |
|
Second Level |
Primary Bedroom |
|
|
14'3'' x 8'1'' |
|
Basement |
Bonus Room |
|
|
17'8'' x 11'1'' |
|
Basement |
3pc Bathroom |
|
|
Measurements not available |
|
Basement |
Recreation Room |
|
|
23'8'' x 15'1'' |
|
Main Level |
Laundry Room |
|
|
5'1'' x 3'3'' |
|
Main Level |
2pc Bathroom |
|
|
Measurements not available |
|
Main Level |
Kitchen |
|
|
16'9'' x 10'5'' |
|
Main Level |
Dining Room |
|
|
12'7'' x 8'8'' |
|
Main Level |
Living Room |
|
|
18'5'' x 11'0'' |
https://www.realtor.ca/real-estate/28814861/1559-riley-avenue-burlington

