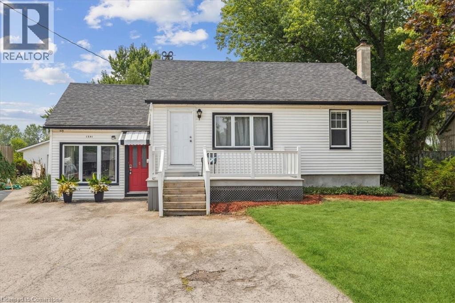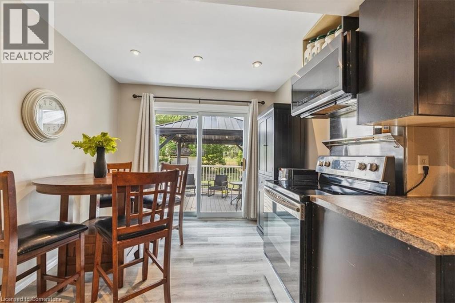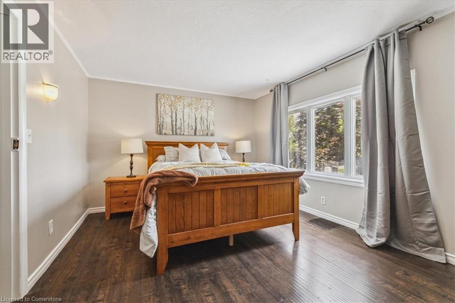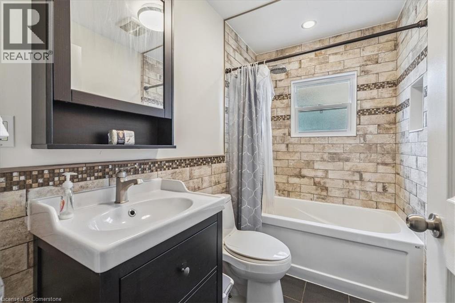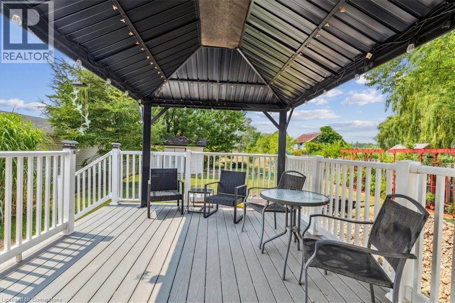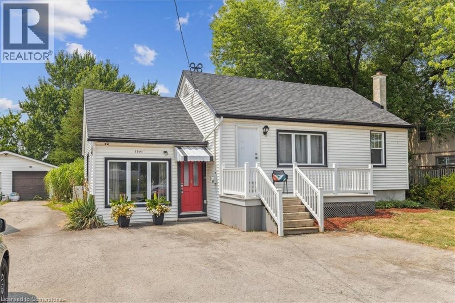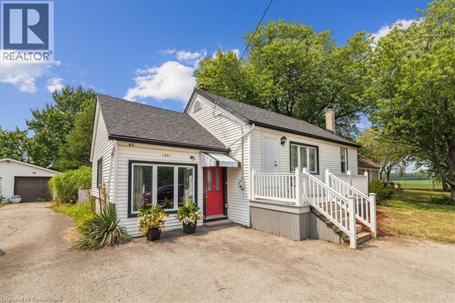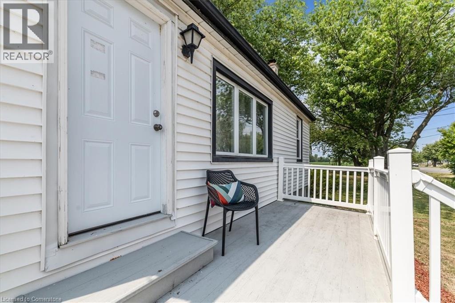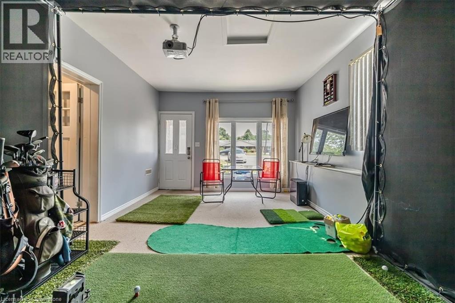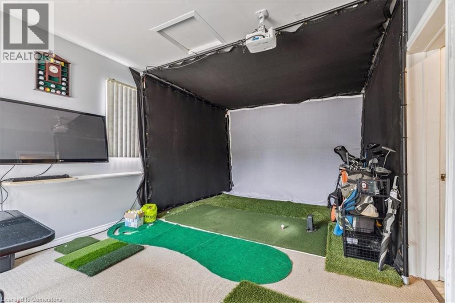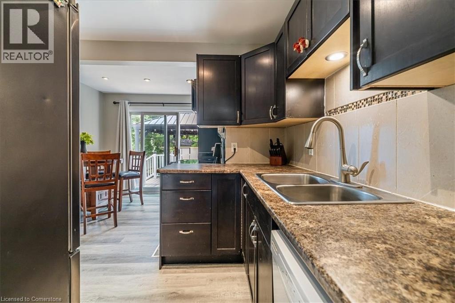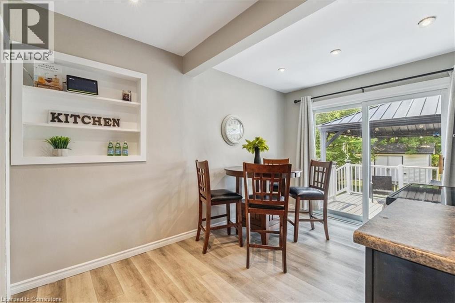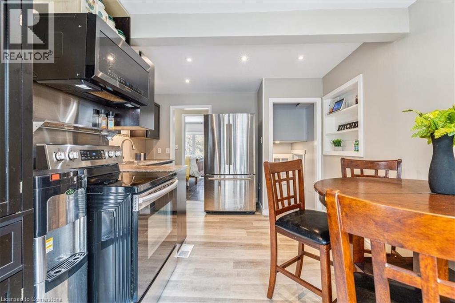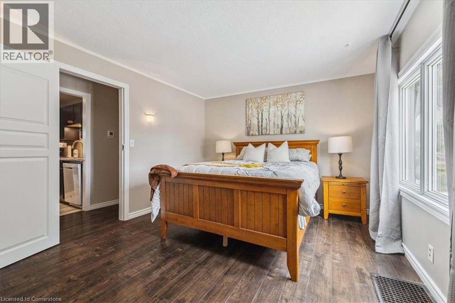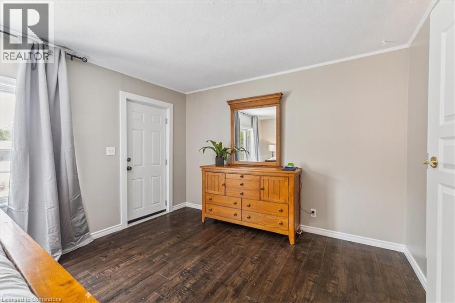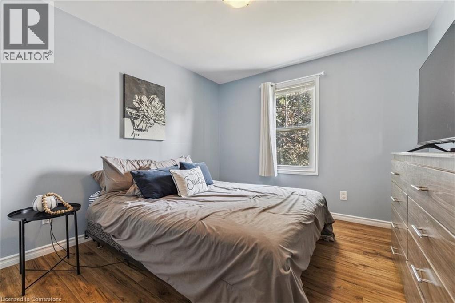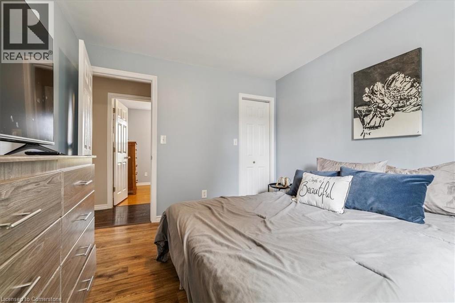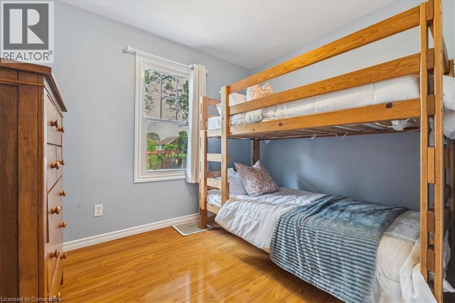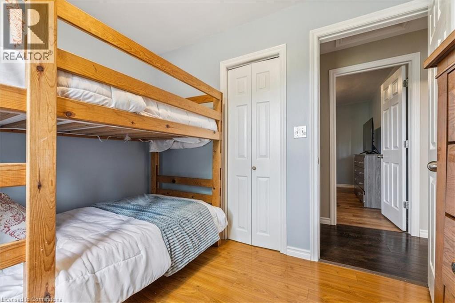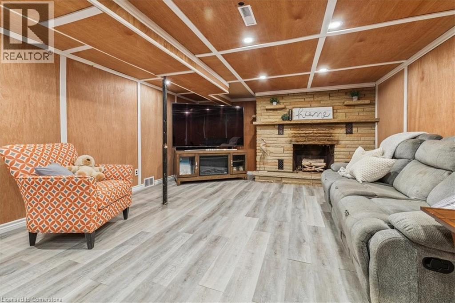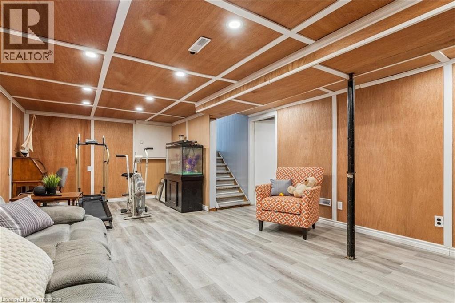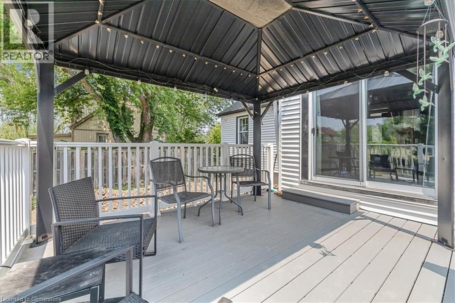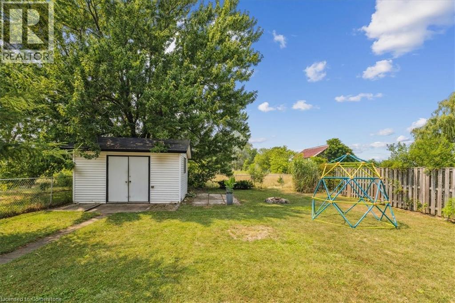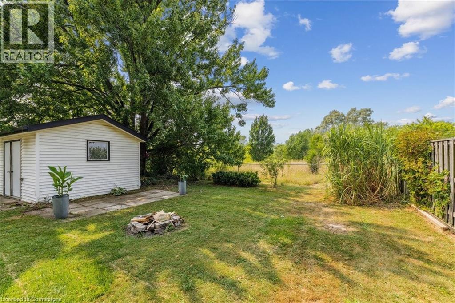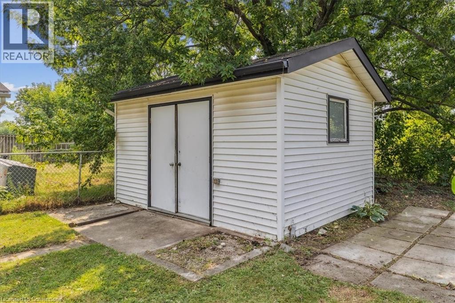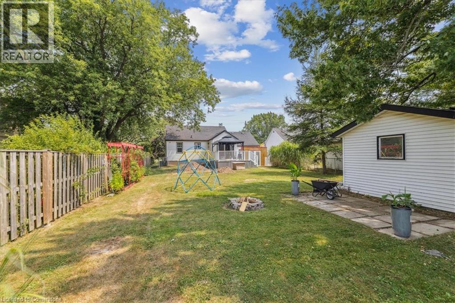3 Bedroom
1 Bathroom
1298 sqft
Bungalow
Fireplace
Central Air Conditioning
Forced Air
$549,900
Welcome to 1591 Merrittville Hwy – A fantastic opportunity for first-time buyers or investors! This charming 3-bedroom bungalow is ideally located just minutes from Niagara College, Brock University, shopping, schools, and the 406, with quick access to Welland, Fonthill, and Thorold. This home features a bright, modern kitchen, and laminate flooring throughout. Enjoy outdoor living with two composite decks, complete with a hot tub featuring a brand new motor and control panel (2025). Perfect for entertaining in both the front and back yards. Updates include newer windows, insulation, electrical, and plumbing for peace of mind. The lower level offers a cozy rec room with a gas fireplace. Bonus features include a converted garage currently set up as a golf simulator (easily converted back), and a 15x12 workshop in the backyard with hydro and concrete flooring—ideal for hobbyists or extra storage. Furnace 2013, Plumbing 2013, Electrical 2013, HWT 2020, Roof 2009, Septic pumped and Cistern (new pump & waterline) serviced & cleaned Aug 2025. Don't miss your chance to own this well-maintained, move-in ready home in a convenient location! (id:46441)
Property Details
|
MLS® Number
|
40753969 |
|
Property Type
|
Single Family |
|
Amenities Near By
|
Public Transit, Schools, Shopping |
|
Community Features
|
Community Centre |
|
Equipment Type
|
None |
|
Features
|
Paved Driveway, Country Residential, Gazebo, Sump Pump |
|
Parking Space Total
|
5 |
|
Rental Equipment Type
|
None |
|
Structure
|
Shed |
Building
|
Bathroom Total
|
1 |
|
Bedrooms Above Ground
|
3 |
|
Bedrooms Total
|
3 |
|
Appliances
|
Dishwasher, Dryer, Refrigerator, Stove, Washer, Microwave Built-in, Window Coverings, Hot Tub |
|
Architectural Style
|
Bungalow |
|
Basement Development
|
Partially Finished |
|
Basement Type
|
Partial (partially Finished) |
|
Constructed Date
|
1954 |
|
Construction Style Attachment
|
Detached |
|
Cooling Type
|
Central Air Conditioning |
|
Exterior Finish
|
Vinyl Siding |
|
Fireplace Present
|
Yes |
|
Fireplace Total
|
1 |
|
Foundation Type
|
Block |
|
Heating Fuel
|
Natural Gas |
|
Heating Type
|
Forced Air |
|
Stories Total
|
1 |
|
Size Interior
|
1298 Sqft |
|
Type
|
House |
|
Utility Water
|
Cistern |
Land
|
Access Type
|
Road Access, Highway Access |
|
Acreage
|
No |
|
Fence Type
|
Fence |
|
Land Amenities
|
Public Transit, Schools, Shopping |
|
Sewer
|
Septic System |
|
Size Depth
|
167 Ft |
|
Size Frontage
|
52 Ft |
|
Size Total Text
|
Under 1/2 Acre |
|
Zoning Description
|
A |
Rooms
| Level |
Type |
Length |
Width |
Dimensions |
|
Basement |
Laundry Room |
|
|
Measurements not available |
|
Basement |
Recreation Room |
|
|
26'0'' x 14'4'' |
|
Main Level |
Bedroom |
|
|
8'0'' x 7'0'' |
|
Main Level |
4pc Bathroom |
|
|
Measurements not available |
|
Main Level |
Bedroom |
|
|
9'7'' x 8'0'' |
|
Main Level |
Primary Bedroom |
|
|
11'5'' x 10'1'' |
|
Main Level |
Dining Room |
|
|
16'6'' x 11'3'' |
|
Main Level |
Family Room |
|
|
21'2'' x 11'7'' |
|
Main Level |
Kitchen |
|
|
15'9'' x 11'5'' |
https://www.realtor.ca/real-estate/28701850/1591-merrittville-highway-welland

