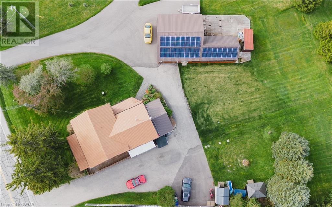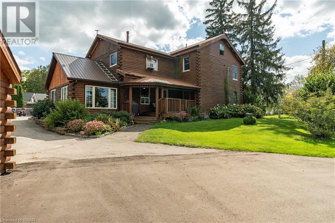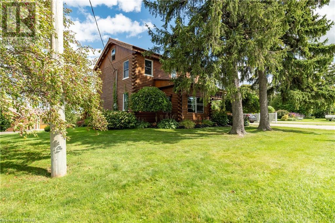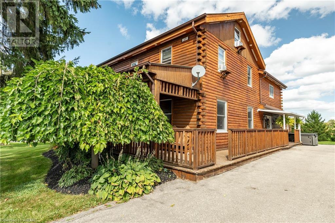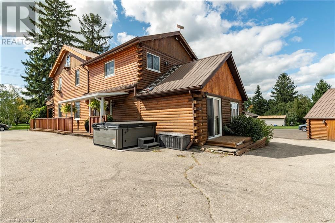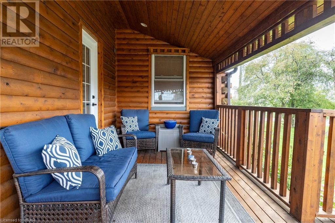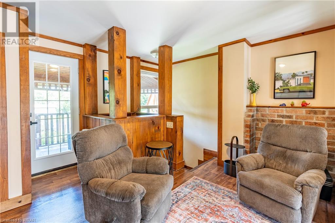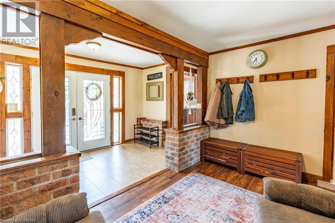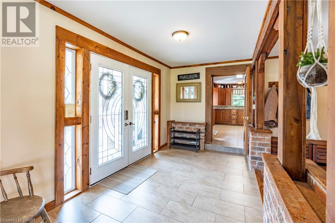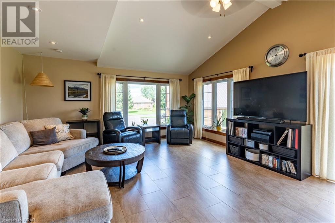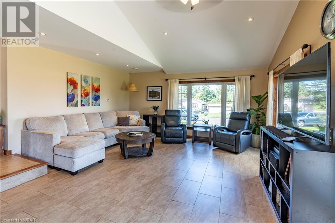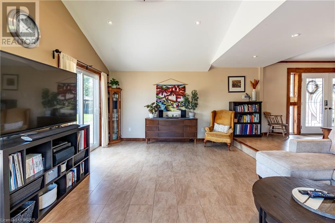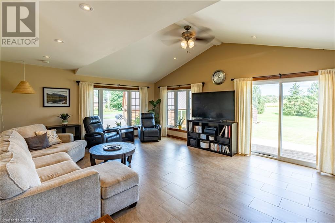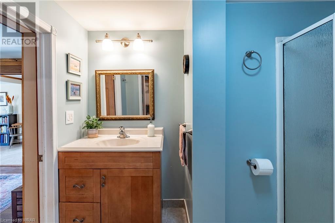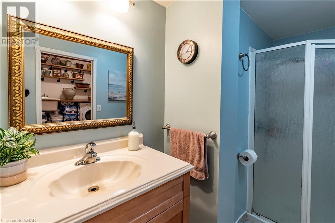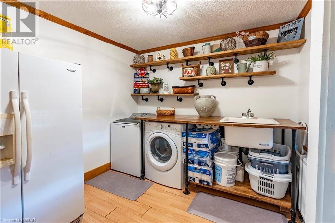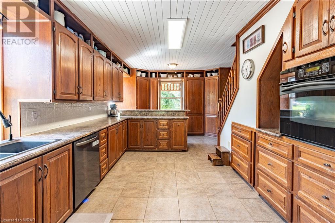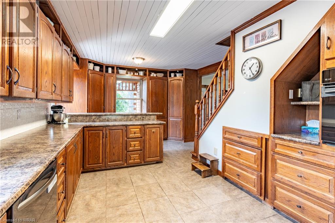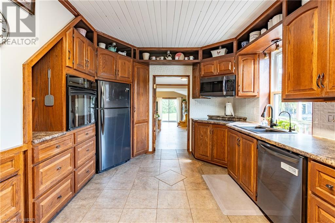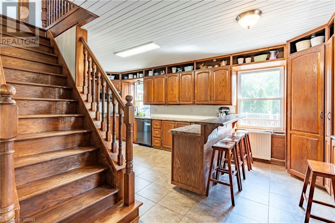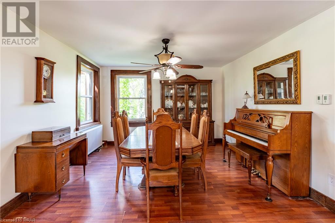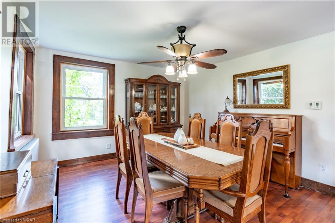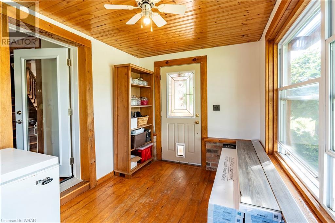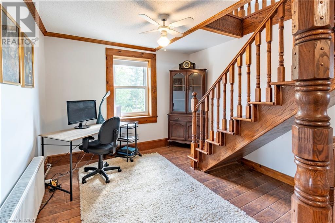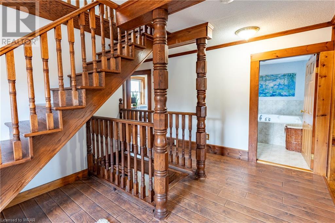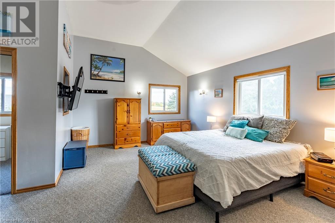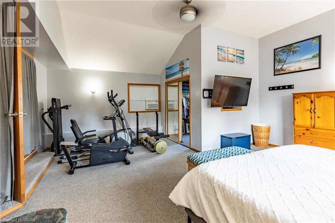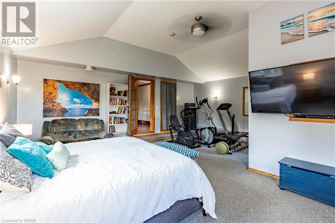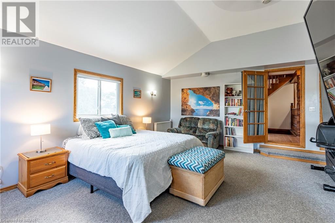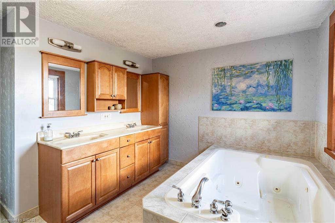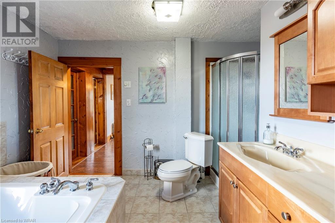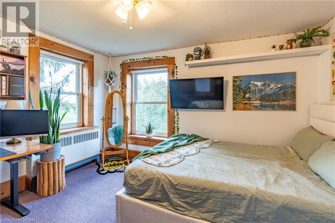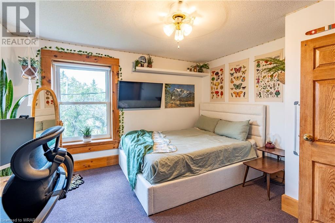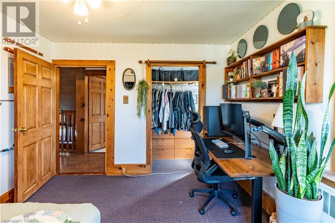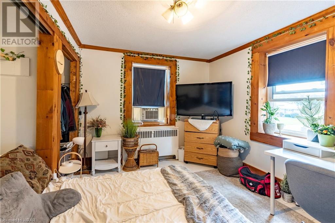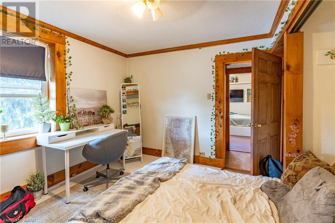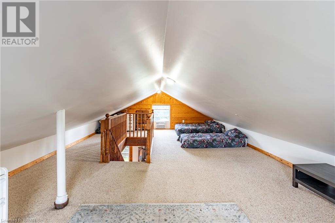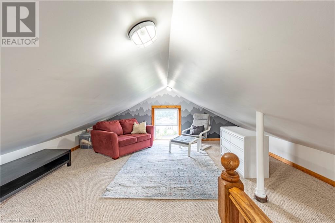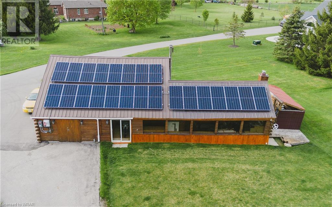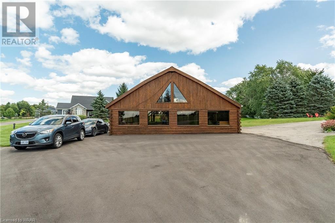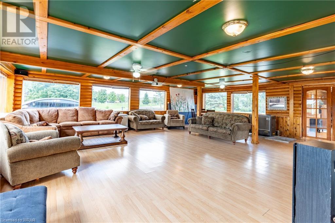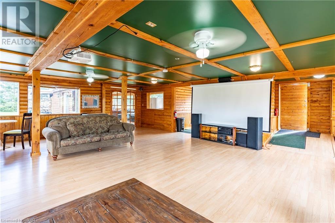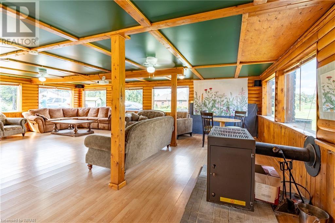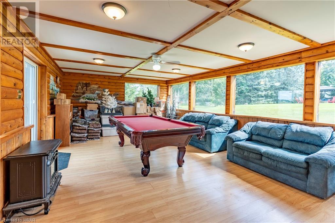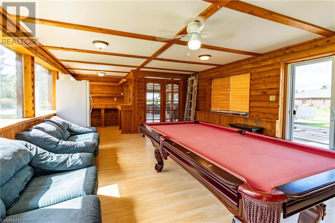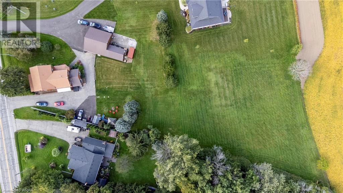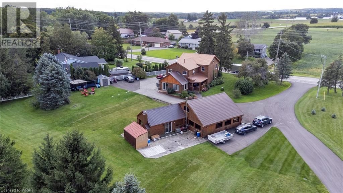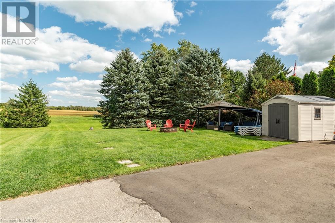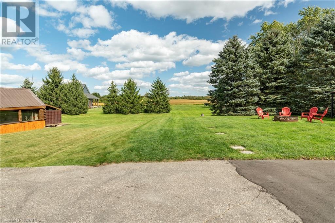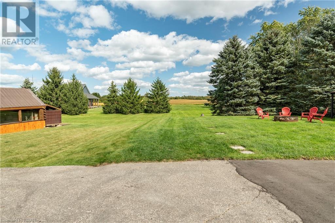3 Bedroom
2 Bathroom
2610.4200
2 Level
Window Air Conditioner
Radiant Heat, Stove
Acreage
$999,000
Post and beam style home with mature gardens. This home is located on almost 1.5 acres of land and offers a private drive with ample parking. This property contains a secondary dwelling. Think of all of the possibilities! Have your extended family move in, give your teenagers their own space, rent it out for extra income, use it as a designated office space- there are so many options! The main house offers plenty of space itself with 3 bedrooms and 2 bathrooms. The spacious primary bedroom features room for a potential ensuite addition, complementing the existing sizeable 5-piece bathroom perfectly shared among family members. Attic has been finished and is great for extra living space. Culinary enthusiasts will delight in the magnificent kitchen, boasting endless cupboard space plus a large pantry and a separate dining area for hosting dinners. Comfort meets convenience with main floor laundry and a living room equipped with soothing in-floor heat and breathtaking views through expansive windows and glass doors. Alternate walkout available through the sunroom, a great place to relax. Unfinished lower level with all the storage space you need to keep those seasonal decorations out of sight. Exposed wood and stone throughout gives this home a stylish charm that you don't see much of these days. This peaceful lot is surrounded by farmland- take in the views from your hot tub. Located just outside of Baden and an easy commute to KW. Don't miss this amazing opportunity! (id:46441)
Property Details
|
MLS® Number
|
40570251 |
|
Property Type
|
Single Family |
|
Features
|
Backs On Greenbelt, Paved Driveway, Country Residential |
|
Parking Space Total
|
10 |
Building
|
Bathroom Total
|
2 |
|
Bedrooms Above Ground
|
3 |
|
Bedrooms Total
|
3 |
|
Appliances
|
Dishwasher, Dryer, Refrigerator, Washer, Microwave Built-in, Hot Tub |
|
Architectural Style
|
2 Level |
|
Basement Development
|
Unfinished |
|
Basement Type
|
Crawl Space (unfinished) |
|
Constructed Date
|
1870 |
|
Construction Material
|
Wood Frame |
|
Construction Style Attachment
|
Detached |
|
Cooling Type
|
Window Air Conditioner |
|
Exterior Finish
|
Wood |
|
Fixture
|
Ceiling Fans |
|
Foundation Type
|
Stone |
|
Heating Fuel
|
Geo Thermal |
|
Heating Type
|
Radiant Heat, Stove |
|
Stories Total
|
2 |
|
Size Interior
|
2610.4200 |
|
Type
|
House |
|
Utility Water
|
Well |
Land
|
Acreage
|
Yes |
|
Sewer
|
Septic System |
|
Size Frontage
|
106 Ft |
|
Size Irregular
|
1.45 |
|
Size Total
|
1.45 Ac|1/2 - 1.99 Acres |
|
Size Total Text
|
1.45 Ac|1/2 - 1.99 Acres |
|
Zoning Description
|
A |
Rooms
| Level |
Type |
Length |
Width |
Dimensions |
|
Second Level |
Other |
|
|
7'10'' x 6'11'' |
|
Second Level |
Primary Bedroom |
|
|
20'10'' x 19'8'' |
|
Second Level |
Bedroom |
|
|
11'3'' x 12'4'' |
|
Second Level |
Bedroom |
|
|
12'11'' x 10'3'' |
|
Second Level |
5pc Bathroom |
|
|
11'2'' x 11'9'' |
|
Third Level |
Loft |
|
|
28'11'' x 18'3'' |
|
Main Level |
Storage |
|
|
7'7'' x 6'3'' |
|
Main Level |
Recreation Room |
|
|
31'2'' x 29'3'' |
|
Main Level |
Recreation Room |
|
|
14'11'' x 32'5'' |
|
Main Level |
Sunroom |
|
|
12'1'' x 7'10'' |
|
Main Level |
Living Room |
|
|
20'7'' x 16'4'' |
|
Main Level |
Laundry Room |
|
|
9'3'' x 9'7'' |
|
Main Level |
Kitchen |
|
|
13'8'' x 23'1'' |
|
Main Level |
Foyer |
|
|
8'2'' x 17'11'' |
|
Main Level |
Dining Room |
|
|
15'3'' x 12'7'' |
|
Main Level |
Den |
|
|
12'10'' x 13'10'' |
|
Main Level |
3pc Bathroom |
|
|
6'4'' x 9'8'' |
https://www.realtor.ca/real-estate/26856345/1591-wilmot-centre-road-baden

