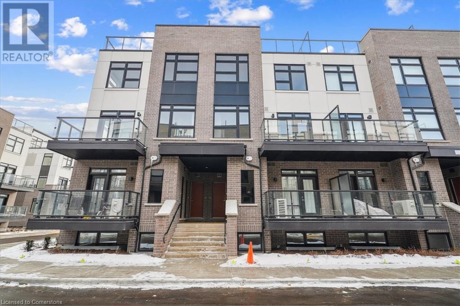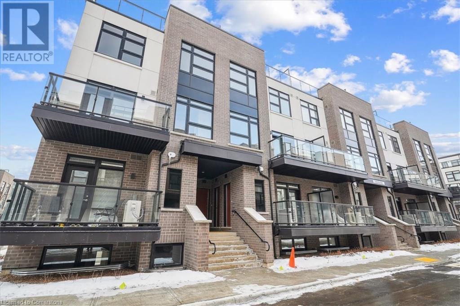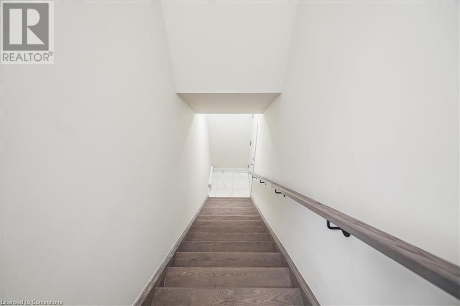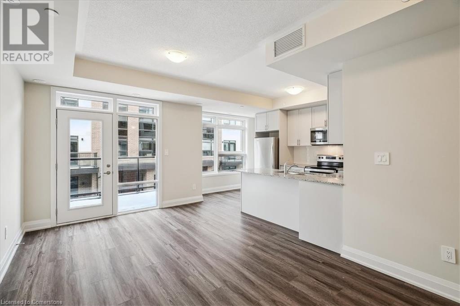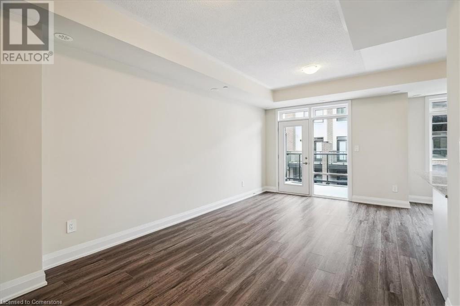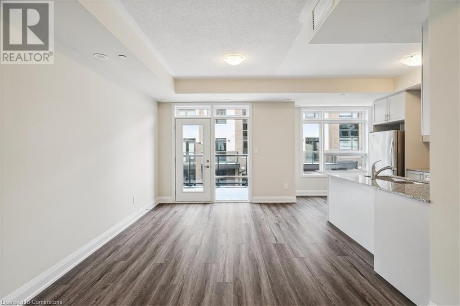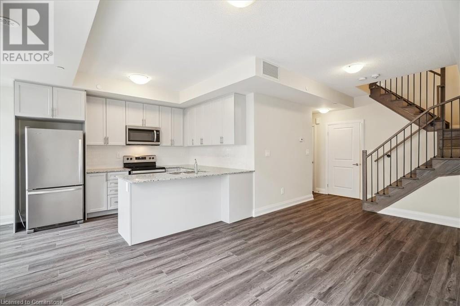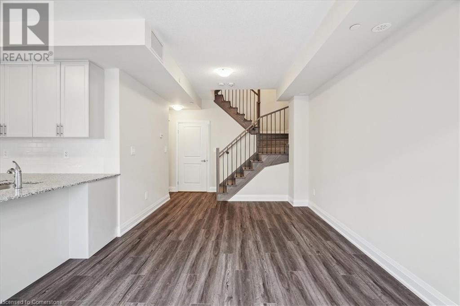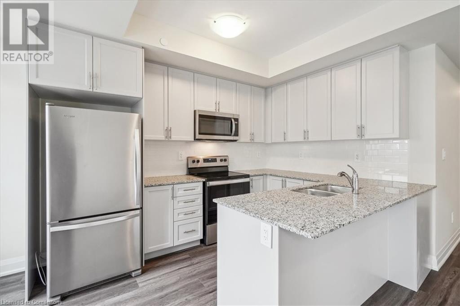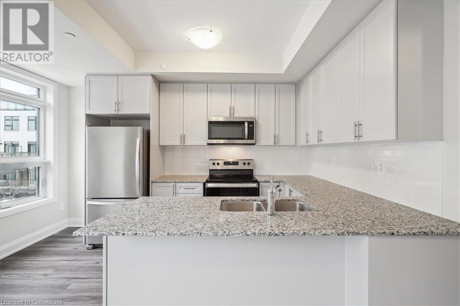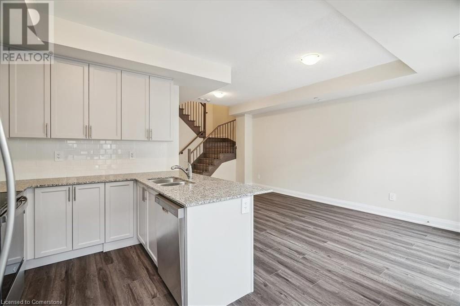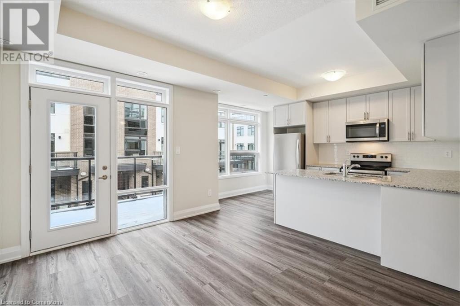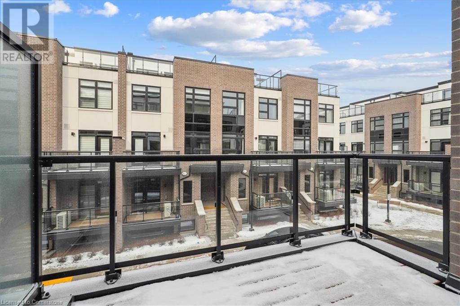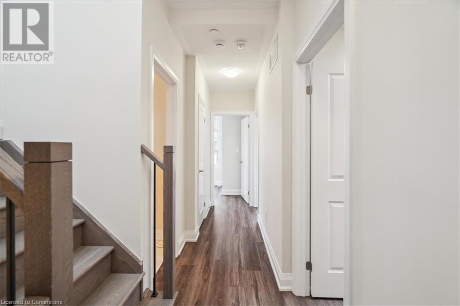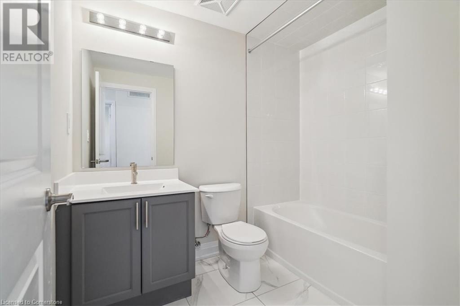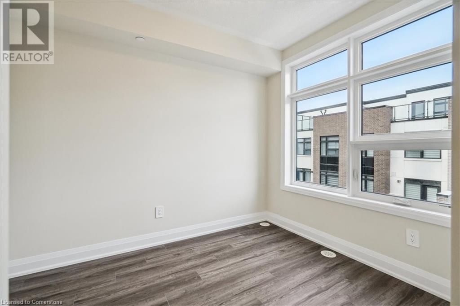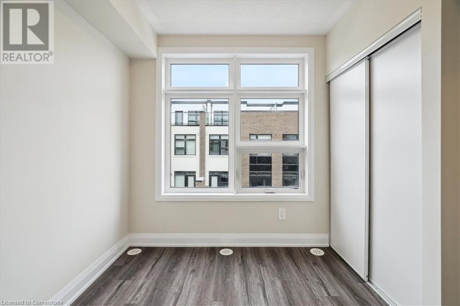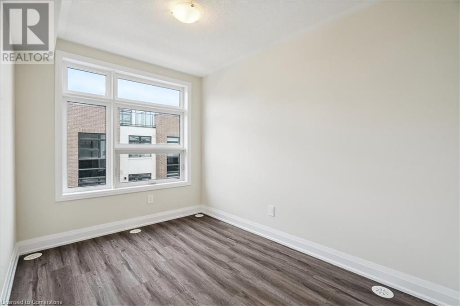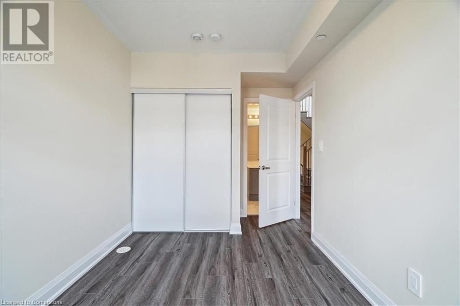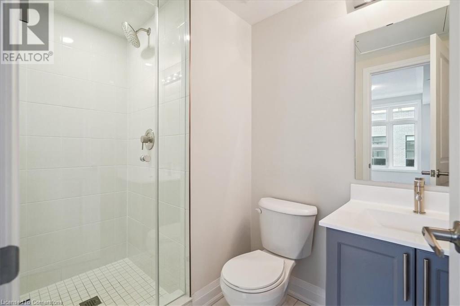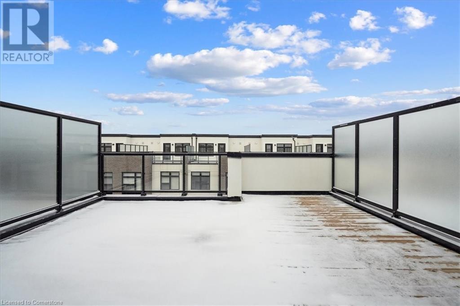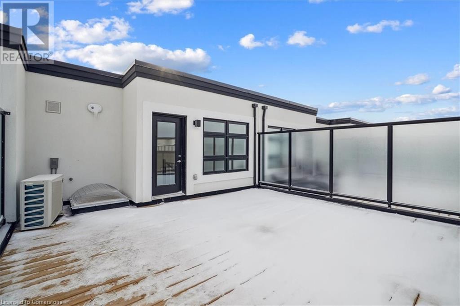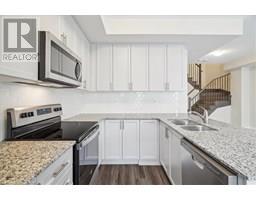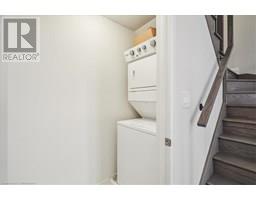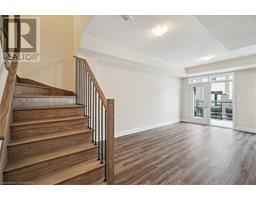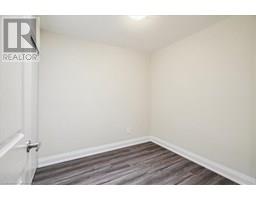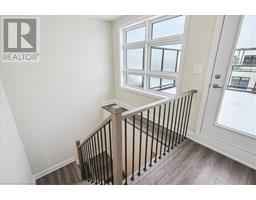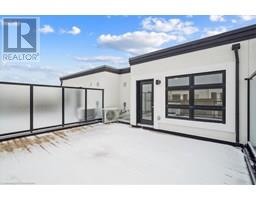1593 Rose Way Unit# 105 Milton, Ontario L9T 7E7
3 Bedroom
2 Bathroom
1321 sqft
Central Air Conditioning
Forced Air
$699,900Maintenance, Heat, Water, Parking
$536.24 Monthly
Maintenance, Heat, Water, Parking
$536.24 MonthlyThis gorgeous brand new build offers modern living at its finest, featuring 3 bedrooms, 2 bathrooms, an incredible rooftop terrace, and 2 underground parking spaces. The main floor boasts 9ft ceilings, lots of natural light, a kitchen with granite countertops, and a living room with a walk-out to the balcony. The second floor contains 3 bedrooms, a 4-piece bathroom and a 3-piece primary ensuite. The third level features a huge rooftop terrace, perfect for relaxing or entertaining with family and friends. Conveniently located close to schools, golf course, hospital, parks and more. (id:46441)
Property Details
| MLS® Number | 40743178 |
| Property Type | Single Family |
| Amenities Near By | Hospital, Park, Schools |
| Equipment Type | Water Heater |
| Features | Balcony |
| Parking Space Total | 2 |
| Rental Equipment Type | Water Heater |
| Storage Type | Locker |
Building
| Bathroom Total | 2 |
| Bedrooms Above Ground | 3 |
| Bedrooms Total | 3 |
| Appliances | Dishwasher, Dryer, Refrigerator, Stove, Washer, Microwave Built-in |
| Basement Type | None |
| Construction Style Attachment | Attached |
| Cooling Type | Central Air Conditioning |
| Exterior Finish | Brick, Stucco |
| Heating Type | Forced Air |
| Size Interior | 1321 Sqft |
| Type | Row / Townhouse |
| Utility Water | Municipal Water |
Parking
| Underground | |
| None |
Land
| Acreage | No |
| Land Amenities | Hospital, Park, Schools |
| Sewer | Municipal Sewage System |
| Size Total Text | Unknown |
| Zoning Description | R1 |
Rooms
| Level | Type | Length | Width | Dimensions |
|---|---|---|---|---|
| Second Level | 4pc Bathroom | 7'8'' x 6'0'' | ||
| Second Level | Bedroom | 8'0'' x 8'2'' | ||
| Second Level | Bedroom | 8'0'' x 10'2'' | ||
| Second Level | Full Bathroom | 4'11'' x 8'0'' | ||
| Second Level | Primary Bedroom | 8'6'' x 11'4'' | ||
| Third Level | Utility Room | 6'8'' x 3'7'' | ||
| Main Level | Laundry Room | 3'0'' x 6'0'' | ||
| Main Level | Kitchen | 7'5'' x 13'6'' | ||
| Main Level | Living Room | 18'8'' x 10'8'' |
https://www.realtor.ca/real-estate/28498542/1593-rose-way-unit-105-milton
Interested?
Contact us for more information

