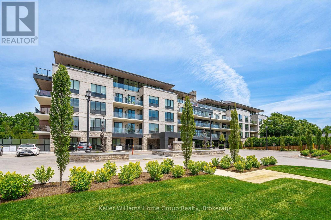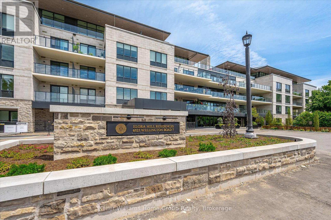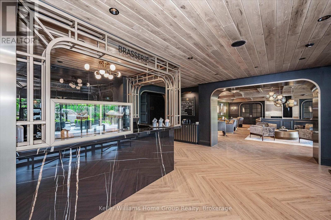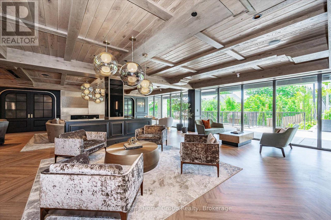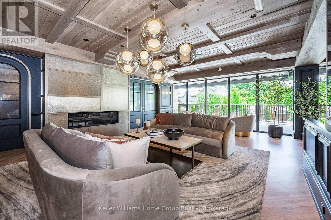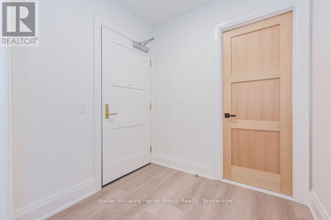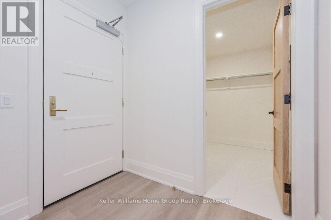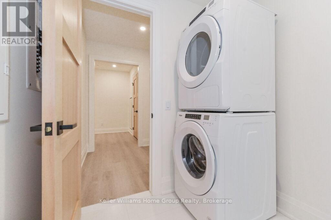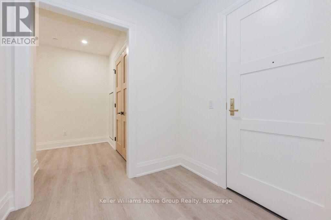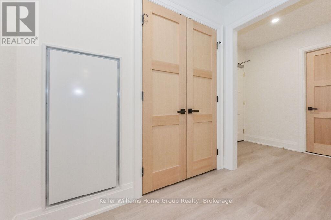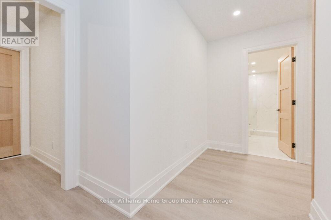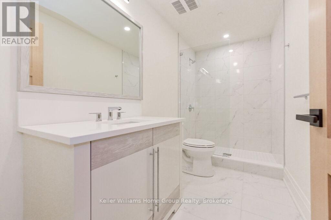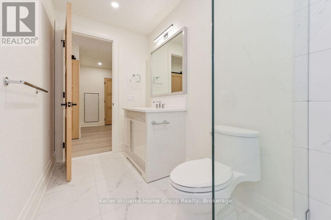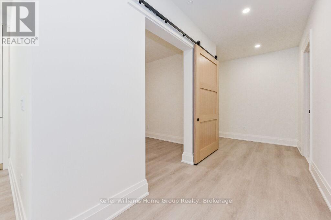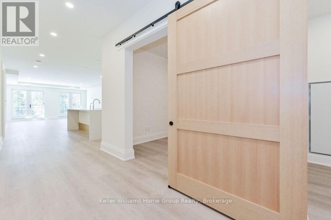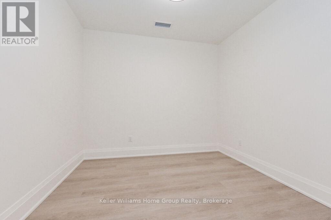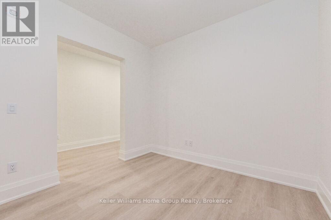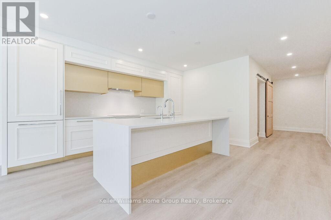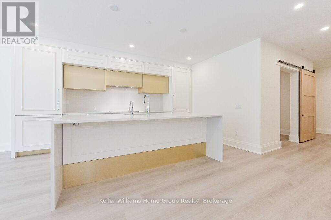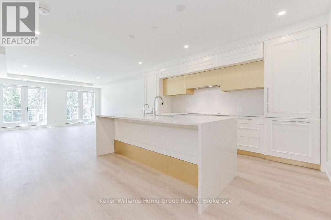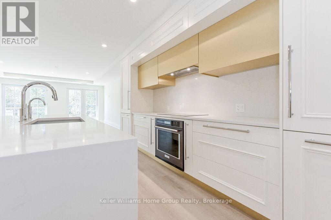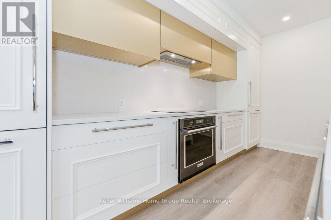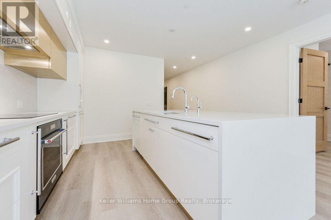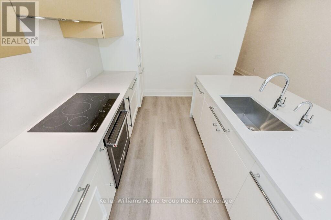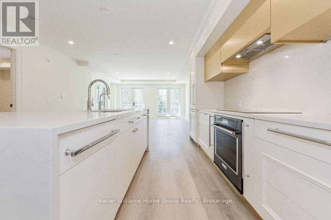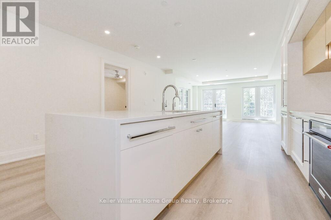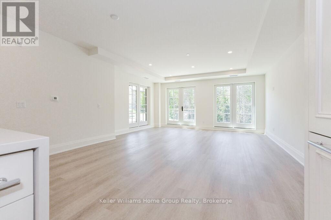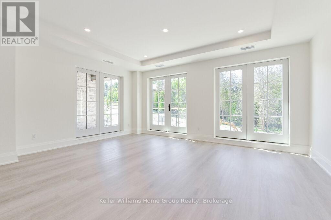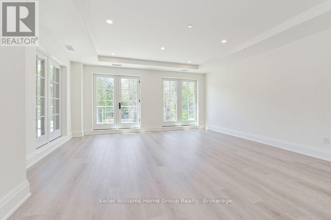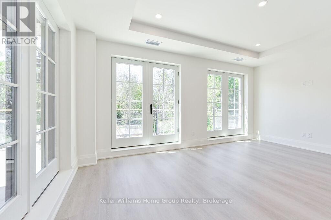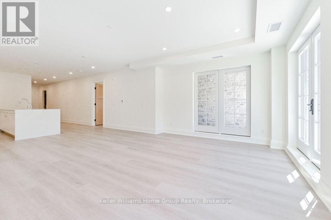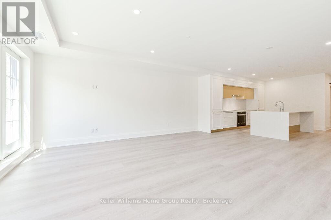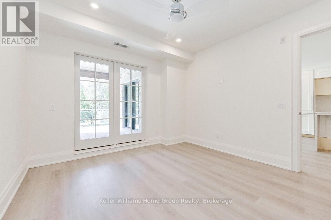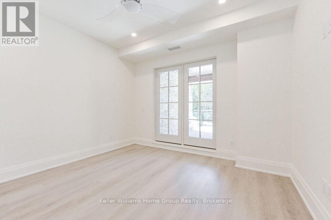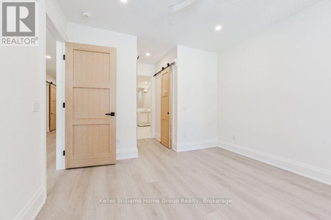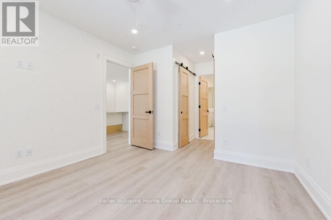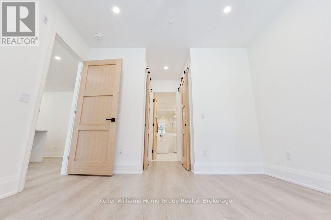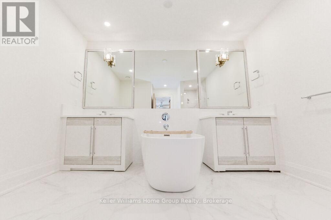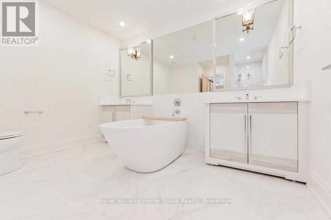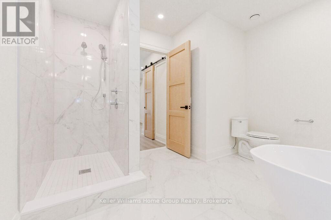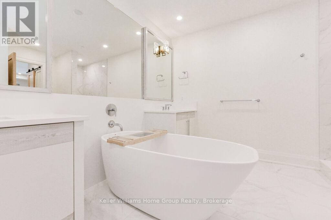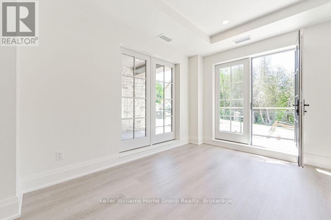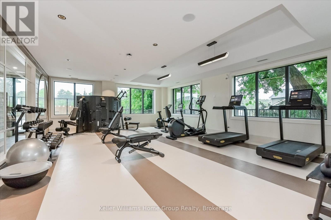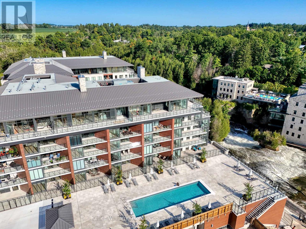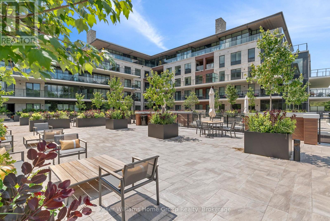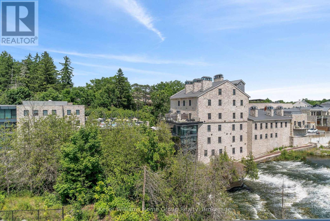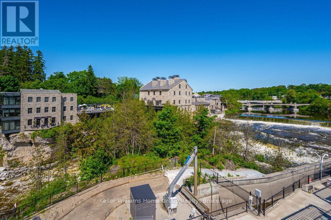1 Bedroom
2 Bathroom
1400 - 1599 sqft
Outdoor Pool
Central Air Conditioning
Heat Pump
$3,600 Monthly
Are you looking to lease a luxury condo in the prestigious Elora Mill Residences! Built by the world-renowned Pearle Hospitality, this one-of-a-kind building offers unparalleled amenities including a fully furnished rooftop terrace with stunning river views, state-of-the-art gym & yoga studio, pool, elegant lounge, coffee bar, private dining/party room, and full concierge service. This spacious 1 bedroom + den suite boasts 1,458 sq ft of upscale living with an additional 236 sq ft private balcony overlooking lush greenery. Step into an open-concept layout featuring a custom kitchen with high-end built-in appliances, sleek cabinetry, and a large island with seating for four perfect for entertaining. The dining area flows seamlessly into a bright, airy living room with walkout to a peaceful forest-view balcony. Retreat to the luxurious primary suite complete with double walk-in closets and a spa-inspired ensuite featuring double vanities, a soaker tub, and a separate tiled shower rivaling any 5-star resort. The generous den functions beautifully as a guest room or home office, with a second full bathroom just steps away. Full laundry room and extra storage add everyday convenience. Includes 1 underground parking space, 1 locker, and optional surface parking across the road. Just steps from Elora's scenic riverfront trails, boutique shops, cafes, and award-winning restaurants this is luxury living in the heart of Elora at its finest. Don't miss your chance to call this extraordinary space home! (id:46441)
Property Details
|
MLS® Number
|
X12442486 |
|
Property Type
|
Single Family |
|
Community Name
|
Elora/Salem |
|
Amenities Near By
|
Hospital, Park, Place Of Worship |
|
Community Features
|
Pets Not Allowed |
|
Features
|
Backs On Greenbelt, Conservation/green Belt, Elevator, Balcony |
|
Parking Space Total
|
1 |
|
Pool Type
|
Outdoor Pool |
|
Structure
|
Patio(s), Porch |
|
View Type
|
River View |
|
Water Front Name
|
Grand River |
Building
|
Bathroom Total
|
2 |
|
Bedrooms Above Ground
|
1 |
|
Bedrooms Total
|
1 |
|
Age
|
0 To 5 Years |
|
Amenities
|
Security/concierge, Exercise Centre, Storage - Locker |
|
Cooling Type
|
Central Air Conditioning |
|
Exterior Finish
|
Stone |
|
Fire Protection
|
Smoke Detectors |
|
Foundation Type
|
Poured Concrete |
|
Heating Type
|
Heat Pump |
|
Size Interior
|
1400 - 1599 Sqft |
|
Type
|
Apartment |
Parking
Land
|
Acreage
|
No |
|
Land Amenities
|
Hospital, Park, Place Of Worship |
Rooms
| Level |
Type |
Length |
Width |
Dimensions |
|
Main Level |
Kitchen |
4.7 m |
4.55 m |
4.7 m x 4.55 m |
|
Main Level |
Living Room |
5.11 m |
3.63 m |
5.11 m x 3.63 m |
|
Main Level |
Dining Room |
4.55 m |
1.93 m |
4.55 m x 1.93 m |
|
Main Level |
Primary Bedroom |
4 m |
3.51 m |
4 m x 3.51 m |
|
Main Level |
Den |
3 m |
2.79 m |
3 m x 2.79 m |
|
Main Level |
Other |
2.44 m |
2.44 m |
2.44 m x 2.44 m |
https://www.realtor.ca/real-estate/28946439/16-6523-wellington-road-7-centre-wellington-elorasalem-elorasalem

