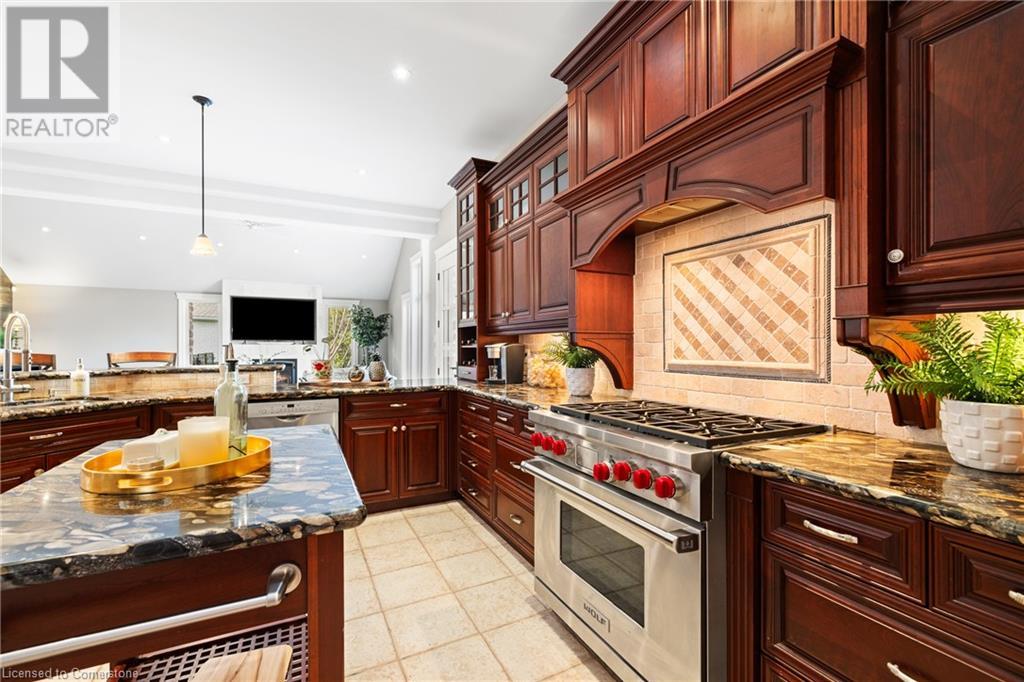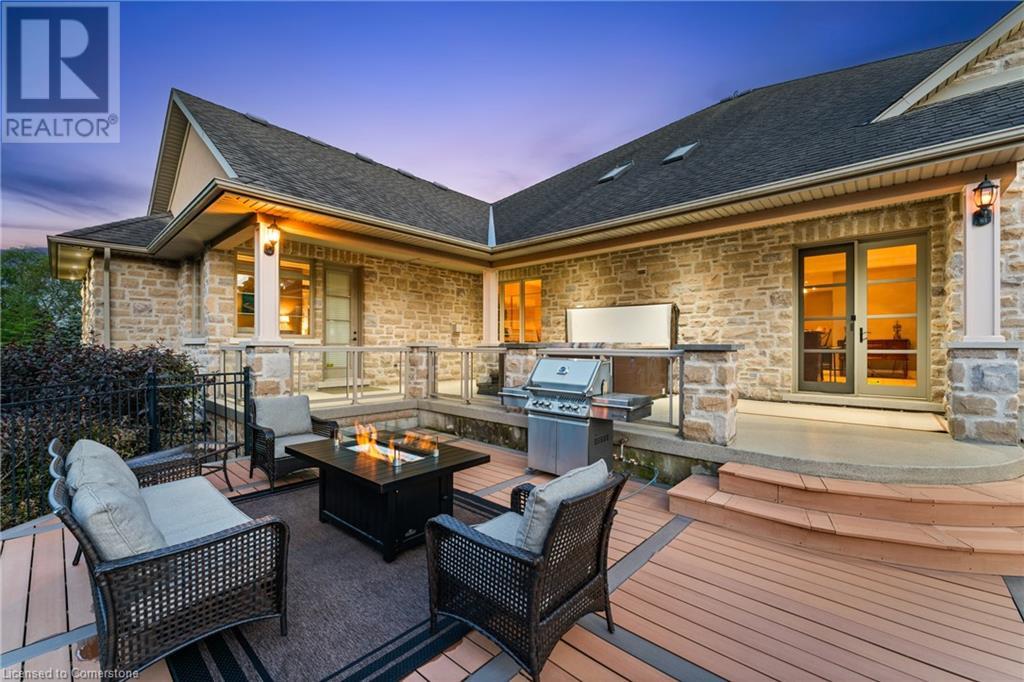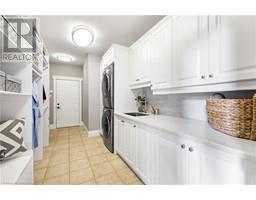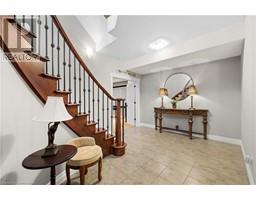5 Bedroom
4 Bathroom
6170 sqft
2 Level
Fireplace
Inground Pool
Central Air Conditioning
Forced Air, Radiant Heat
$3,100,000
Nestled in an exclusive gated enclave of only twenty homes on the serene shores of Puslinch Lake, this luxurious executive estate offers an unmatched blend of elegance and lifestyle amenities. Designed for both relaxation and entertaining, the property features spacious, high-end interiors, along with access to a community tennis court and boat ramp. The over 6100 square foot home features spacious and natural light-filled principal rooms, including a Chef's kitchen, family room with fire place and vaulted ceiling, home office and main floor principal suite with walk-out to a patio with hot tub. Three additional spacious bedrooms and a full bath can be found on the upper level. The fully finished basement, with 9-foot ceilings and walk-out to the poolside patio, boasts a games room with full bar, a custom home theatre, and exercise room. The private backyard offers a multi-level deck and patio, with hot tub and in-ground pool. Located within minutes to HW401 access facilitates the commute in and out of the region and offers quick access to local airports. Enjoy the tranquility of this secluded retreat while being only minutes from city conveniences, making it a perfect haven for those seeking both prestige and privacy. (id:46441)
Property Details
|
MLS® Number
|
40677171 |
|
Property Type
|
Single Family |
|
Community Features
|
School Bus |
|
Equipment Type
|
Water Heater |
|
Features
|
Wet Bar, Paved Driveway, Country Residential, Automatic Garage Door Opener |
|
Parking Space Total
|
6 |
|
Pool Type
|
Inground Pool |
|
Rental Equipment Type
|
Water Heater |
Building
|
Bathroom Total
|
4 |
|
Bedrooms Above Ground
|
4 |
|
Bedrooms Below Ground
|
1 |
|
Bedrooms Total
|
5 |
|
Appliances
|
Central Vacuum, Dishwasher, Dryer, Refrigerator, Wet Bar, Washer, Range - Gas, Microwave Built-in, Wine Fridge, Garage Door Opener, Hot Tub |
|
Architectural Style
|
2 Level |
|
Basement Development
|
Finished |
|
Basement Type
|
Full (finished) |
|
Constructed Date
|
2006 |
|
Construction Style Attachment
|
Detached |
|
Cooling Type
|
Central Air Conditioning |
|
Exterior Finish
|
Stone, Stucco |
|
Fireplace Present
|
Yes |
|
Fireplace Total
|
3 |
|
Foundation Type
|
Poured Concrete |
|
Half Bath Total
|
1 |
|
Heating Fuel
|
Natural Gas |
|
Heating Type
|
Forced Air, Radiant Heat |
|
Stories Total
|
2 |
|
Size Interior
|
6170 Sqft |
|
Type
|
House |
|
Utility Water
|
Drilled Well |
Parking
Land
|
Access Type
|
Road Access, Highway Nearby |
|
Acreage
|
No |
|
Sewer
|
Septic System |
|
Size Frontage
|
50 Ft |
|
Size Total Text
|
Under 1/2 Acre |
|
Zoning Description
|
Res |
Rooms
| Level |
Type |
Length |
Width |
Dimensions |
|
Second Level |
5pc Bathroom |
|
|
9'6'' x 7'4'' |
|
Second Level |
Bedroom |
|
|
14'0'' x 13'8'' |
|
Second Level |
Bedroom |
|
|
14'0'' x 14'0'' |
|
Second Level |
Bedroom |
|
|
13'6'' x 18'0'' |
|
Basement |
Utility Room |
|
|
10'6'' x 25'0'' |
|
Basement |
3pc Bathroom |
|
|
17'0'' x 7'9'' |
|
Basement |
Gym |
|
|
24'2'' x 13'7'' |
|
Basement |
Bedroom |
|
|
19'6'' x 10'0'' |
|
Basement |
Media |
|
|
16'10'' x 28'4'' |
|
Basement |
Wine Cellar |
|
|
8'5'' x 2'10'' |
|
Basement |
Other |
|
|
22'0'' x 17'10'' |
|
Basement |
Recreation Room |
|
|
17'0'' x 21'2'' |
|
Main Level |
Laundry Room |
|
|
17'0'' x 8'2'' |
|
Main Level |
2pc Bathroom |
|
|
7'0'' x 5'3'' |
|
Main Level |
5pc Bathroom |
|
|
14'2'' x 11'2'' |
|
Main Level |
Primary Bedroom |
|
|
18'0'' x 27'3'' |
|
Main Level |
Office |
|
|
11'0'' x 10'8'' |
|
Main Level |
Kitchen |
|
|
23'6'' x 14'10'' |
|
Main Level |
Family Room |
|
|
18'5'' x 23'3'' |
|
Main Level |
Dining Room |
|
|
17'5'' x 13'0'' |
|
Main Level |
Living Room |
|
|
17'5'' x 15'0'' |
|
Main Level |
Foyer |
|
|
10'7'' x 18'6'' |
Utilities
|
Cable
|
Available |
|
Electricity
|
Available |
|
Natural Gas
|
Available |
|
Telephone
|
Available |
https://www.realtor.ca/real-estate/27647845/16-seifert-court-puslinch





































































































