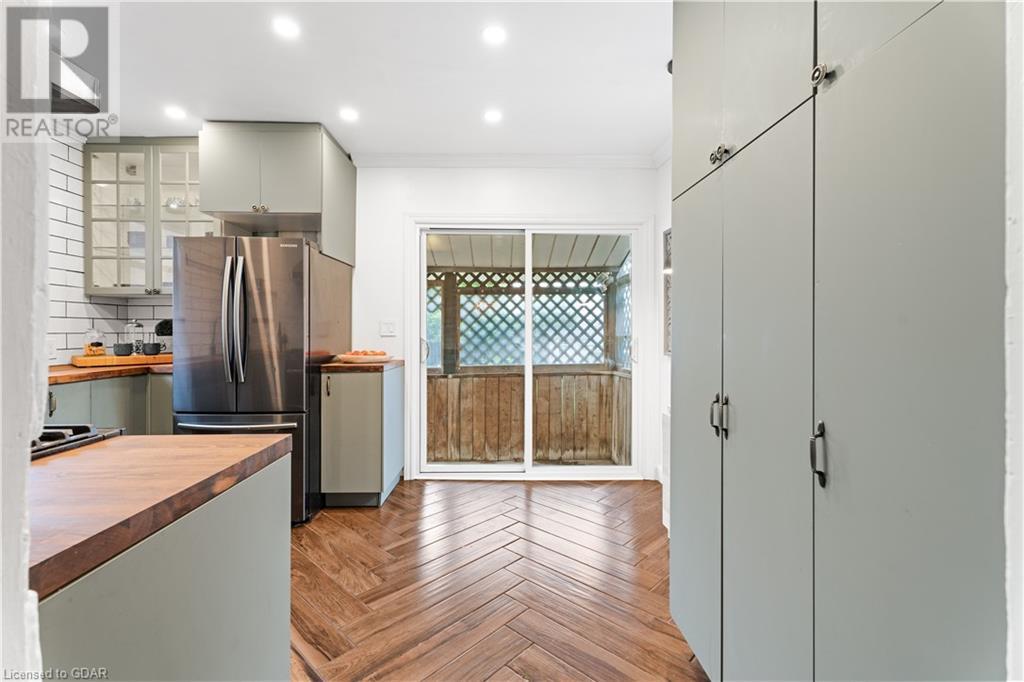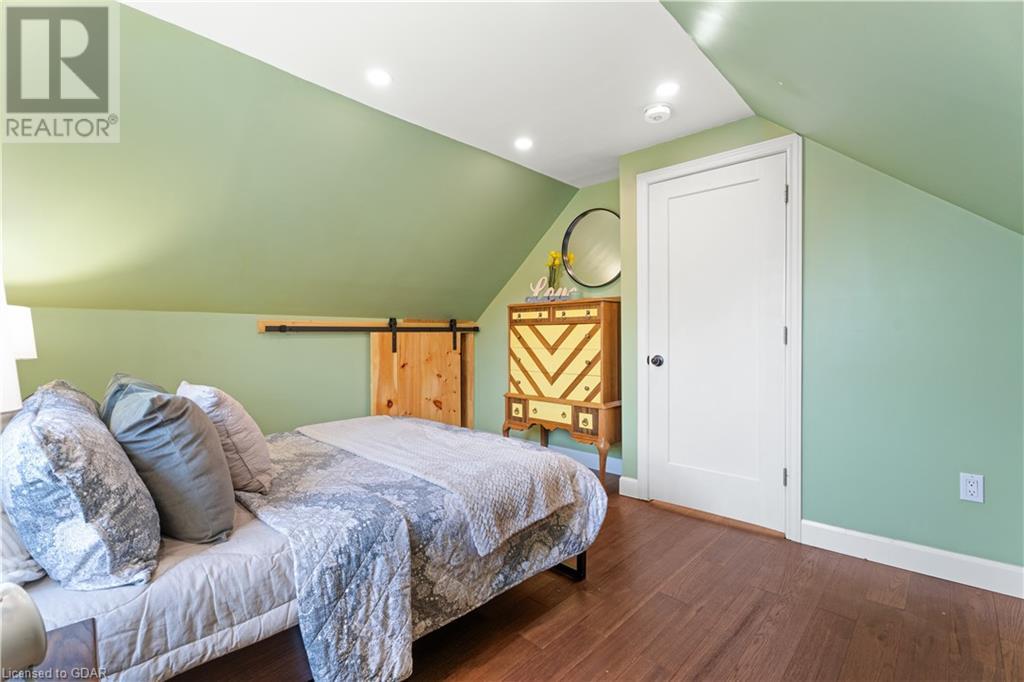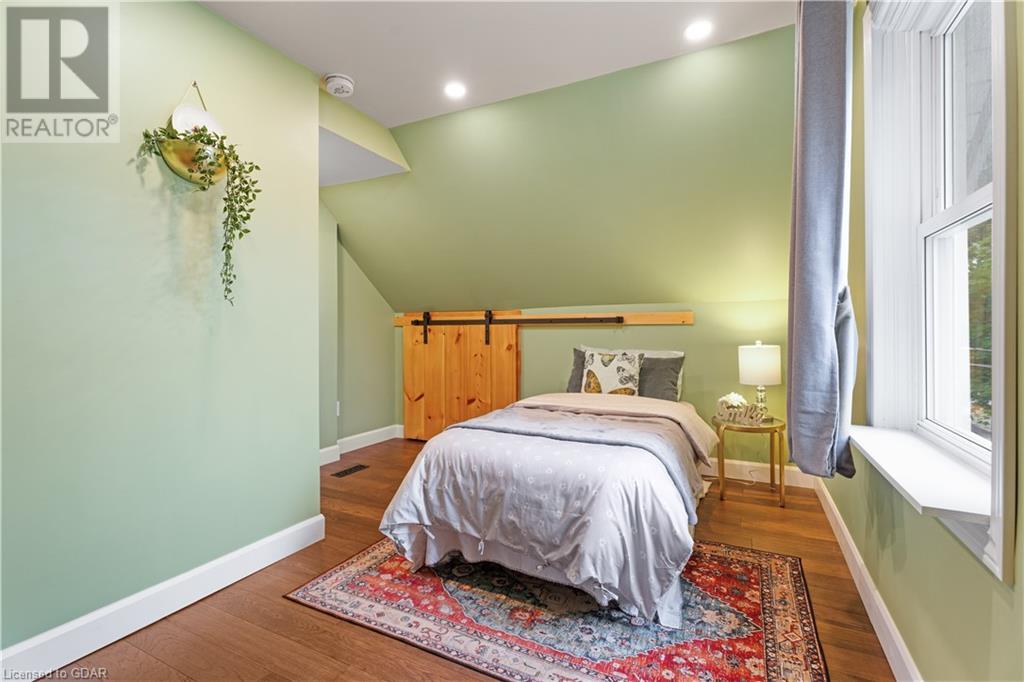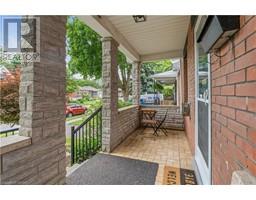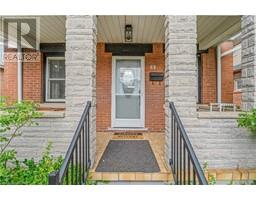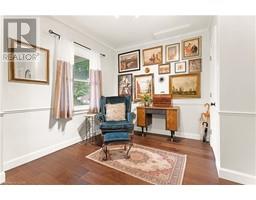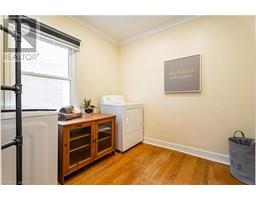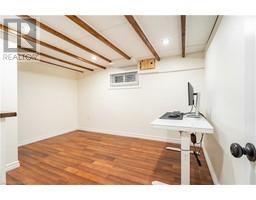3 Bedroom
3 Bathroom
1164 sqft
Central Air Conditioning
Forced Air
$750,000
Welcome to 16 Walter St, a delightful detached home nestled in the heart of the highly sought-after Patrick's Ward in Guelph. This lovingly maintained 1.5-story residence offers a perfect blend of classic charm and modern convenience, making it an ideal choice for families, professionals, or anyone looking to enjoy the vibrant community atmosphere of this historic neighborhood. 3 Bedrooms, 3 Bathrooms: This home boasts 2 spacious bedrooms on the second level and an additional bedroom in the beautifully finished basement, offering ample space for students, family, and guests. Bright and Inviting Living Spaces: The main floor features a warm and inviting living room with large windows that flood the space with natural light. The adjoining dining area is perfect for entertaining or enjoying family meals. Modern Kitchen: The well-appointed kitchen comes with new appliances, plenty of counter space, and stylish cabinetry, making meal preparation a joy. Finished Basement: The fully finished basement provides an additional living area, perfect for a home office, recreation room, or guest suite, complete with a bedroom and a full bathroom. Don't miss the opportunity to make this beautiful house your home. Whether you're a first-time buyer or looking to downsize,16 Walter St offers the perfect blend of comfort, style, and location. Schedule your private viewing today and discover the endless possibilities this home has to offer! (id:46441)
Property Details
|
MLS® Number
|
40611635 |
|
Property Type
|
Single Family |
|
Amenities Near By
|
Hospital |
|
Features
|
In-law Suite |
|
Parking Space Total
|
3 |
Building
|
Bathroom Total
|
3 |
|
Bedrooms Above Ground
|
2 |
|
Bedrooms Below Ground
|
1 |
|
Bedrooms Total
|
3 |
|
Appliances
|
Central Vacuum, Dishwasher, Dryer, Refrigerator, Washer, Gas Stove(s) |
|
Basement Development
|
Finished |
|
Basement Type
|
Full (finished) |
|
Construction Style Attachment
|
Detached |
|
Cooling Type
|
Central Air Conditioning |
|
Exterior Finish
|
Brick |
|
Half Bath Total
|
1 |
|
Heating Fuel
|
Natural Gas |
|
Heating Type
|
Forced Air |
|
Stories Total
|
2 |
|
Size Interior
|
1164 Sqft |
|
Type
|
House |
|
Utility Water
|
Municipal Water |
Parking
Land
|
Access Type
|
Road Access |
|
Acreage
|
No |
|
Land Amenities
|
Hospital |
|
Sewer
|
Municipal Sewage System |
|
Size Frontage
|
35 Ft |
|
Size Total Text
|
Under 1/2 Acre |
|
Zoning Description
|
R1-c |
Rooms
| Level |
Type |
Length |
Width |
Dimensions |
|
Second Level |
4pc Bathroom |
|
|
7'5'' x 7'8'' |
|
Second Level |
Bedroom |
|
|
9'11'' x 10'4'' |
|
Second Level |
Primary Bedroom |
|
|
9'11'' x 12'2'' |
|
Basement |
Laundry Room |
|
|
9'2'' x 10'4'' |
|
Basement |
Storage |
|
|
9'10'' x 7'10'' |
|
Basement |
3pc Bathroom |
|
|
6'3'' x 5'8'' |
|
Basement |
Recreation Room |
|
|
9'3'' x 11'4'' |
|
Basement |
Kitchen |
|
|
10'1'' x 11'3'' |
|
Basement |
Bedroom |
|
|
13'7'' x 9'0'' |
|
Main Level |
Kitchen |
|
|
13'7'' x 10'2'' |
|
Main Level |
2pc Bathroom |
|
|
4'2'' x 5'10'' |
|
Main Level |
Laundry Room |
|
|
9'1'' x 8'9'' |
|
Main Level |
Dining Room |
|
|
11'0'' x 15'4'' |
|
Main Level |
Living Room |
|
|
11'0'' x 13'9'' |
|
Main Level |
Family Room |
|
|
9'1'' x 20'2'' |
https://www.realtor.ca/real-estate/27097321/16-walter-street-guelph













