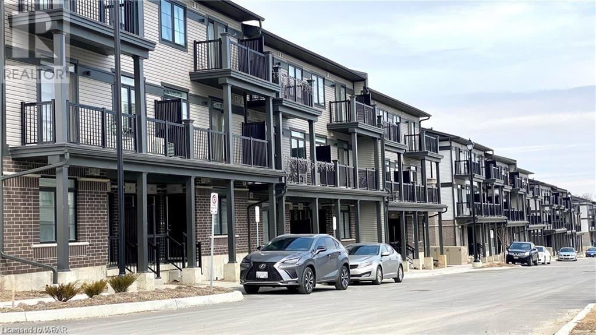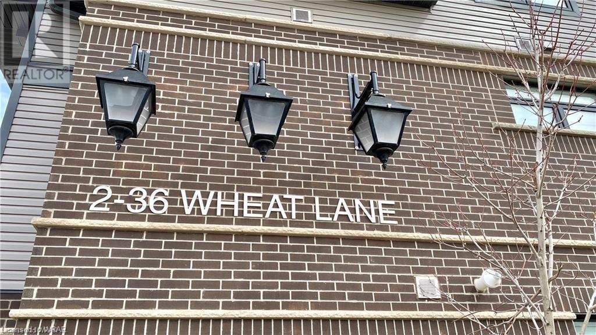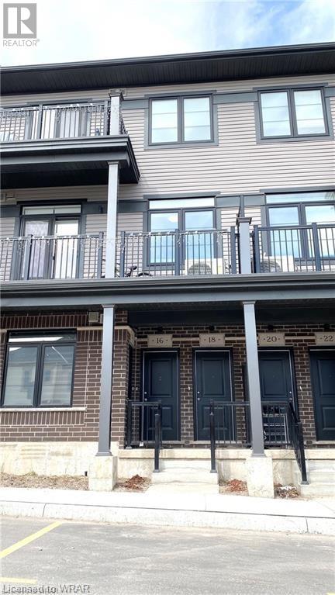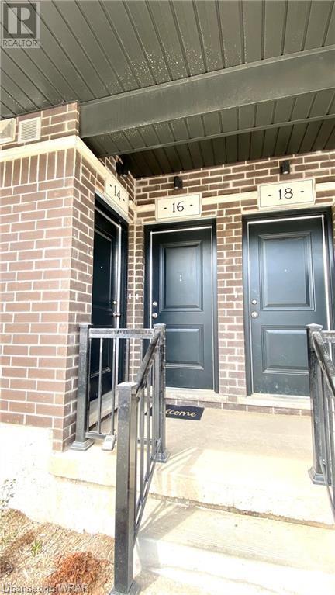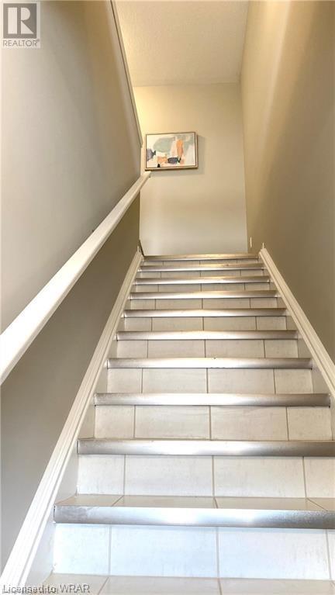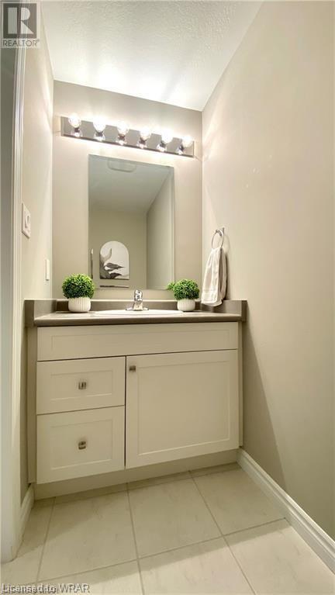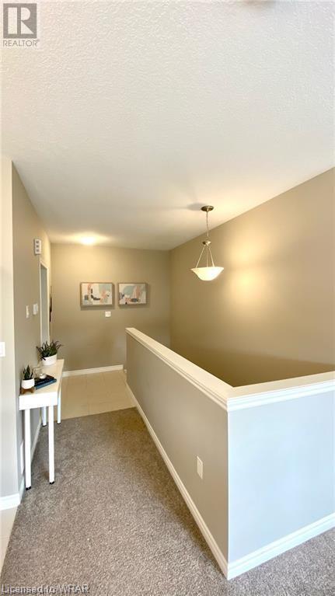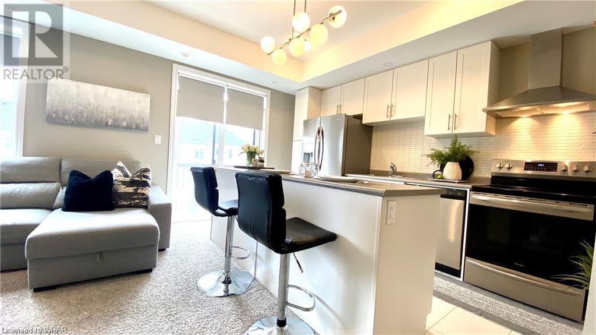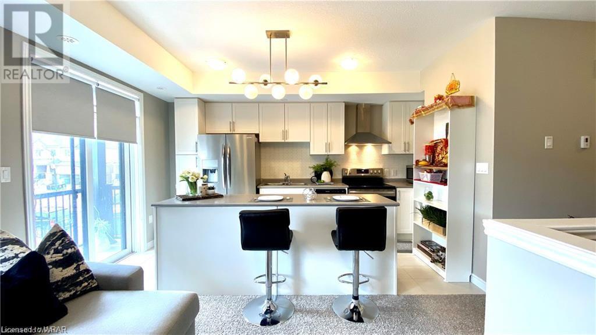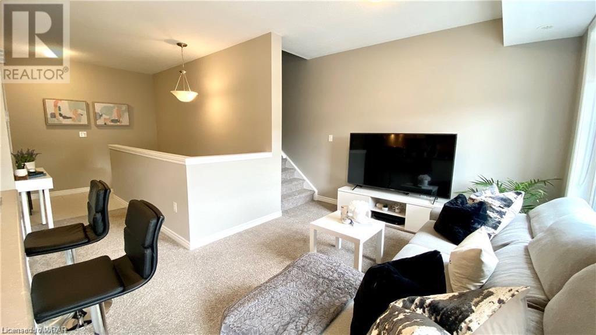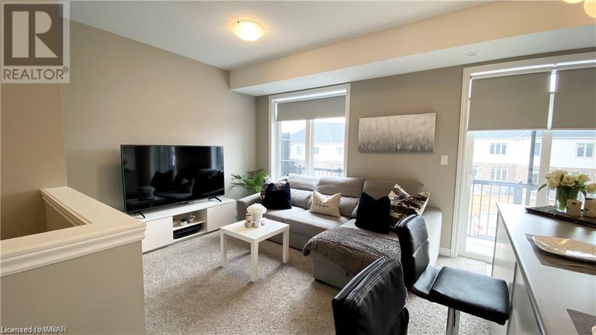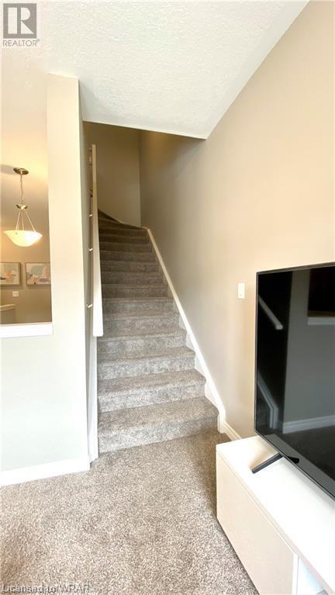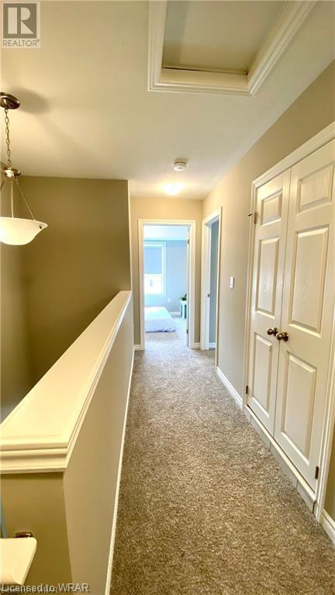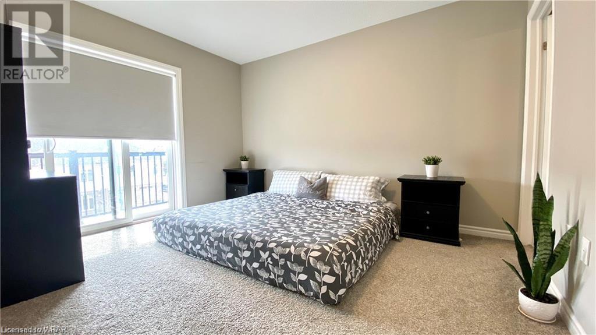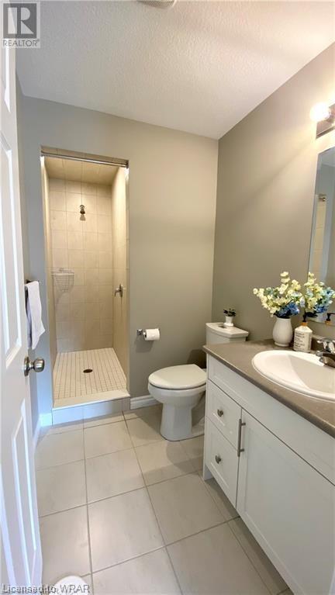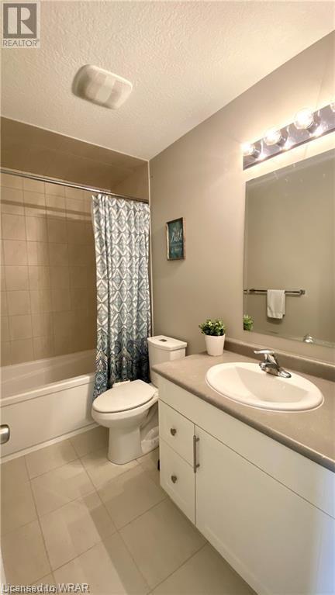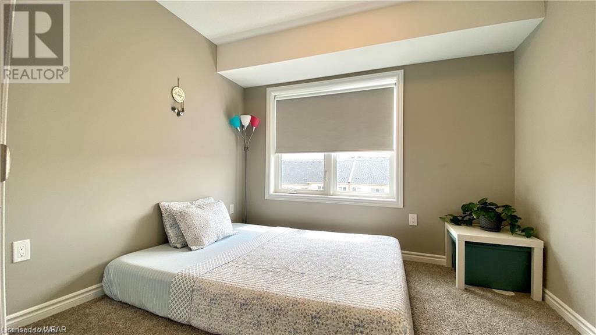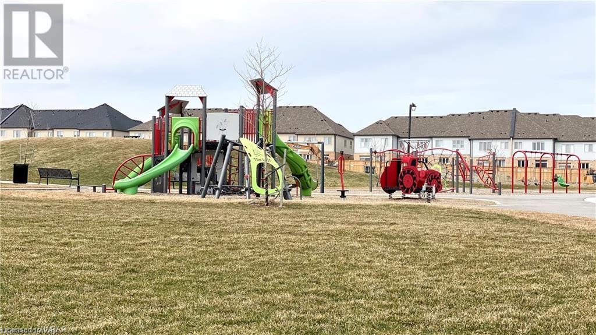2 Bedroom
3 Bathroom
1065
Central Air Conditioning
Forced Air
$2,350 Monthly
Insurance, Landscaping, Parking
Welcome to 16 Wheat Lane in vibrant Huron Park. This stacked condo townhome boasts 2 bedrooms, 2.5 baths, and 1065 sq ft of contemporary living space. Step inside to find a sunlit main level featuring a modern kitchen with stainless steel appliances, an open-concept great room, convenient laundry, and a guest bath. Upstairs, two spacious bedrooms await, including a primary suite with an ensuite bath, walk-in closet, and a balcony offering southwest-facing views—a picturesque setting for sunset moments. The neighbourhood offers family-friendly amenities, including excellent schools, parks, and trails, with easy access to highways and shopping. Embrace a lifestyle of comfort and convenience—schedule your tour of 16 Wheat Lane today! (id:46441)
Property Details
|
MLS® Number
|
40575537 |
|
Property Type
|
Single Family |
|
Amenities Near By
|
Playground, Public Transit |
|
Equipment Type
|
Water Heater |
|
Features
|
Balcony |
|
Parking Space Total
|
1 |
|
Rental Equipment Type
|
Water Heater |
Building
|
Bathroom Total
|
3 |
|
Bedrooms Above Ground
|
2 |
|
Bedrooms Total
|
2 |
|
Appliances
|
Dishwasher, Dryer, Refrigerator, Stove, Water Softener, Washer |
|
Basement Type
|
None |
|
Constructed Date
|
2021 |
|
Construction Style Attachment
|
Attached |
|
Cooling Type
|
Central Air Conditioning |
|
Exterior Finish
|
Aluminum Siding, Brick |
|
Half Bath Total
|
1 |
|
Heating Fuel
|
Natural Gas |
|
Heating Type
|
Forced Air |
|
Size Interior
|
1065 |
|
Type
|
Row / Townhouse |
|
Utility Water
|
Municipal Water |
Land
|
Acreage
|
No |
|
Land Amenities
|
Playground, Public Transit |
|
Sewer
|
Municipal Sewage System |
|
Size Total Text
|
Under 1/2 Acre |
|
Zoning Description
|
R-8 |
Rooms
| Level |
Type |
Length |
Width |
Dimensions |
|
Second Level |
2pc Bathroom |
|
|
Measurements not available |
|
Second Level |
Laundry Room |
|
|
Measurements not available |
|
Second Level |
Great Room |
|
|
10'5'' x 12'10'' |
|
Second Level |
Kitchen |
|
|
13'10'' x 7'5'' |
|
Third Level |
Utility Room |
|
|
Measurements not available |
|
Third Level |
3pc Bathroom |
|
|
Measurements not available |
|
Third Level |
Full Bathroom |
|
|
Measurements not available |
|
Third Level |
Bedroom |
|
|
9'0'' x 10'0'' |
|
Third Level |
Primary Bedroom |
|
|
12'6'' x 10'2'' |
https://www.realtor.ca/real-estate/26789263/16-wheat-lane-kitchener

