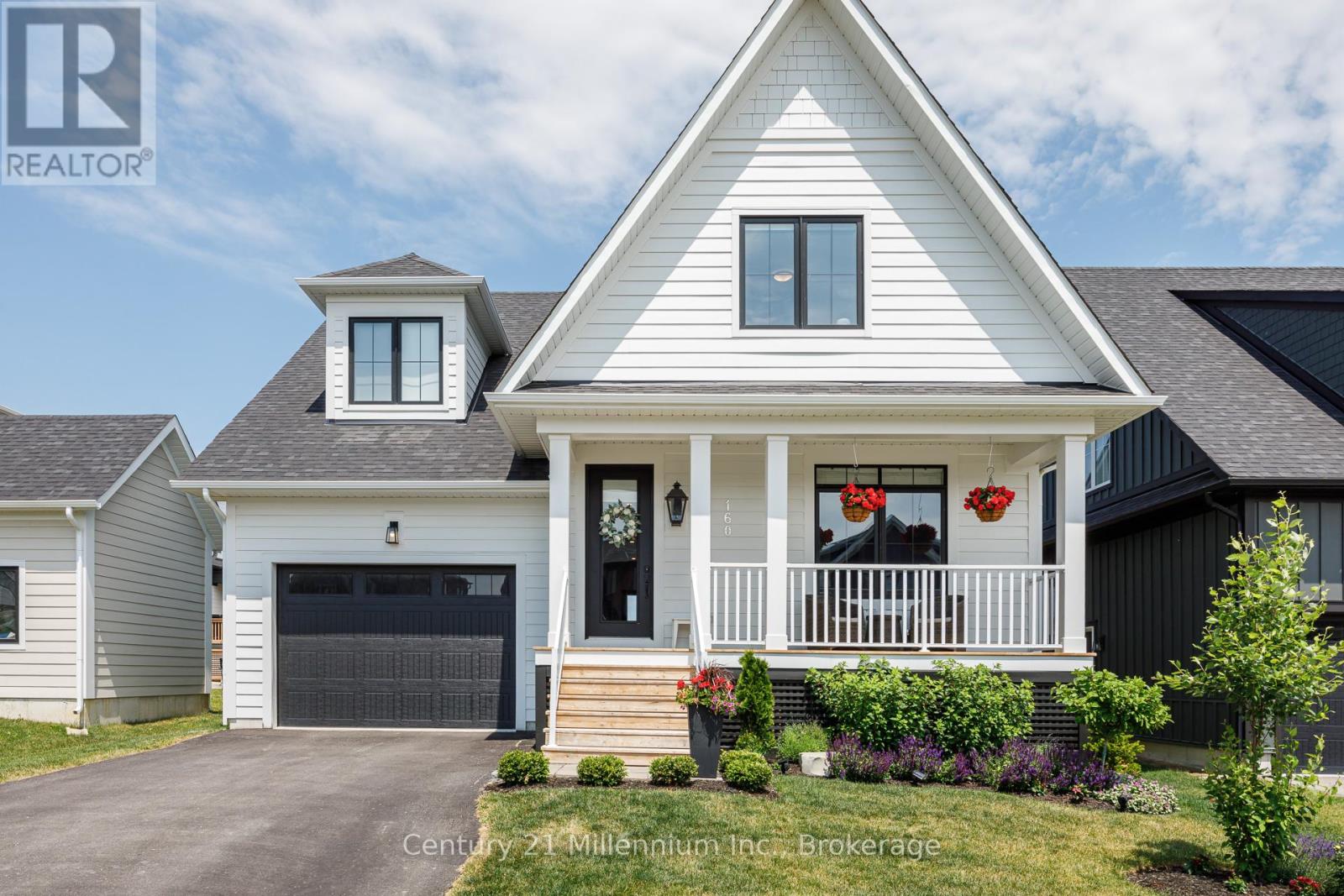6 Bedroom
5 Bathroom
2500 - 3000 sqft
Fireplace
Inground Pool
Central Air Conditioning, Ventilation System
Forced Air
$6,500 Monthly
Parcel of Tied LandMaintenance, Parcel of Tied Land
$110 Monthly
Not available for ski season, available October and November For seasonal lease.This expansive 6-bedroom, 5-bath Beckwith model offers the ultimate in comfort and sophistication. Complete with bespoke feature walls and gorgeous finishes throughout. The chef's kitchen is designed for both function and entertaining, featuring a gas stove, built-in microwave, abundant cabinetry, and a butlers pantry connecting to the elegant dining room perfect for hosting colleagues, family, and friends with Blue Mountain as your backdrop. The main-floor primary suite is a private retreat with double closets and a luxurious ensuite boasting double sinks and a glass shower. A practical main-floor laundry room and direct garage access ensure ease after long days on the slopes. Upstairs, discover a second primary suite with its own ensuite, an impressive dormer suite, two additional bedrooms and a full bath to comfortably accommodate guests or extended family. The finished lower level offers a large recreation area for movies or games, an extra bedroom and full bath. Enjoy Windfalls exclusive amenities: year-round heated pool, hot tub, sauna, gym, and community room. Minutes to Blue Mountain Village, this is your perfect escape. October/November available at a monthly rate of $6,500 plus utilities. (id:46441)
Property Details
|
MLS® Number
|
X12252007 |
|
Property Type
|
Single Family |
|
Community Name
|
Blue Mountains |
|
Amenities Near By
|
Golf Nearby, Beach, Ski Area |
|
Community Features
|
Community Centre |
|
Equipment Type
|
Water Heater |
|
Features
|
Wooded Area, Sump Pump |
|
Parking Space Total
|
3 |
|
Pool Type
|
Inground Pool |
|
Rental Equipment Type
|
Water Heater |
|
View Type
|
Mountain View |
Building
|
Bathroom Total
|
5 |
|
Bedrooms Above Ground
|
4 |
|
Bedrooms Below Ground
|
2 |
|
Bedrooms Total
|
6 |
|
Amenities
|
Fireplace(s) |
|
Appliances
|
Garage Door Opener Remote(s), Water Heater - Tankless |
|
Basement Development
|
Finished |
|
Basement Type
|
Full (finished) |
|
Construction Style Attachment
|
Detached |
|
Cooling Type
|
Central Air Conditioning, Ventilation System |
|
Exterior Finish
|
Hardboard, Stone |
|
Fireplace Present
|
Yes |
|
Fireplace Total
|
2 |
|
Foundation Type
|
Poured Concrete |
|
Half Bath Total
|
1 |
|
Heating Fuel
|
Natural Gas |
|
Heating Type
|
Forced Air |
|
Stories Total
|
2 |
|
Size Interior
|
2500 - 3000 Sqft |
|
Type
|
House |
|
Utility Water
|
Municipal Water |
Parking
Land
|
Acreage
|
No |
|
Land Amenities
|
Golf Nearby, Beach, Ski Area |
|
Sewer
|
Sanitary Sewer |
|
Size Depth
|
104 Ft ,10 In |
|
Size Frontage
|
51 Ft ,2 In |
|
Size Irregular
|
51.2 X 104.9 Ft |
|
Size Total Text
|
51.2 X 104.9 Ft |
Rooms
| Level |
Type |
Length |
Width |
Dimensions |
|
Second Level |
Bedroom |
4.72 m |
3.96 m |
4.72 m x 3.96 m |
|
Second Level |
Bedroom |
4.72 m |
3.35 m |
4.72 m x 3.35 m |
|
Second Level |
Bedroom |
4.5 m |
3.05 m |
4.5 m x 3.05 m |
|
Basement |
Bedroom |
6.1 m |
3.96 m |
6.1 m x 3.96 m |
|
Basement |
Great Room |
7.01 m |
6.1 m |
7.01 m x 6.1 m |
|
Basement |
Bedroom |
3.96 m |
3.05 m |
3.96 m x 3.05 m |
|
Ground Level |
Great Room |
6.32 m |
6.32 m |
6.32 m x 6.32 m |
|
Ground Level |
Kitchen |
6.32 m |
2.74 m |
6.32 m x 2.74 m |
|
Ground Level |
Dining Room |
4.65 m |
3.35 m |
4.65 m x 3.35 m |
|
Ground Level |
Laundry Room |
2.29 m |
1.6 m |
2.29 m x 1.6 m |
|
Ground Level |
Bedroom |
3.89 m |
3.81 m |
3.89 m x 3.81 m |
Utilities
|
Cable
|
Installed |
|
Electricity
|
Installed |
|
Sewer
|
Installed |
https://www.realtor.ca/real-estate/28535500/160-sycamore-street-blue-mountains-blue-mountains





































































































