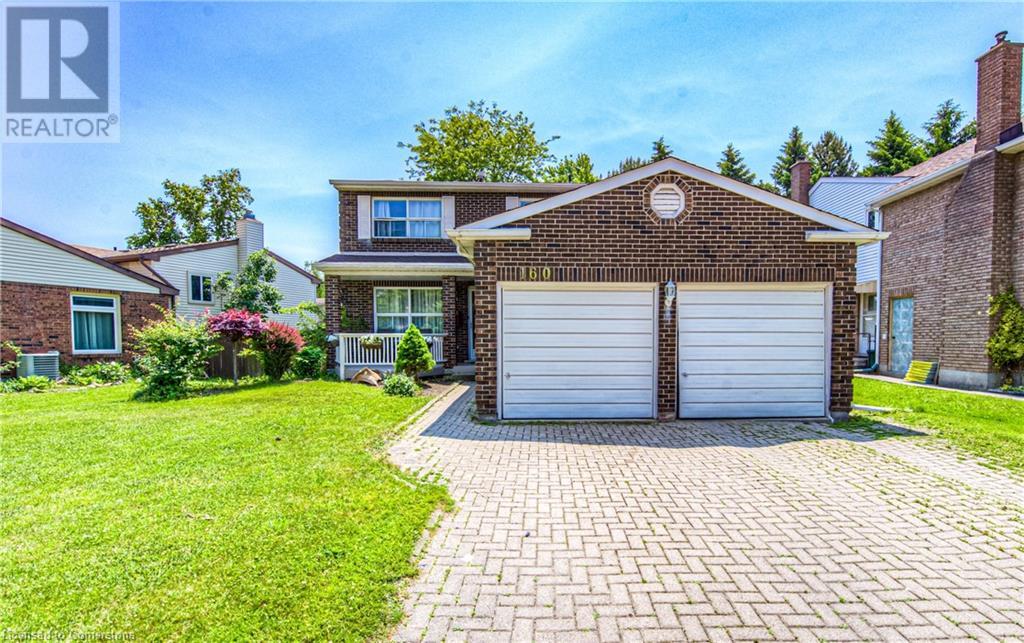160 Westvale Drive Waterloo, Ontario N2T 1C2
$699,900
Welcome to your next chapter in one of Waterloo’s family-friendly neighbourhoods, Westvale! This spacious two-storey detached home offers a classic layout and an excellent opportunity for those looking to personalize their next home. The main floor begins with a spacious foyer and includes a large living room, a separate dining area, and a cozy family room with access to the backyard. The kitchen has plenty of cupboards and stainless steel appliances as well as a dinette area with sliding doors that lead to the backyard; perfect for enjoying meals or relaxing outdoors. A main floor laundry room, with separate entrance, and a double car garage add everyday convenience. A 2-piece powder room completes the main floor. Upstairs has four spacious bedrooms, including a large master bedroom with its own 4-piece ensuite bathroom. There’s also a second full bathroom (4-piece) upstairs. The basement is large, offering lots of room for your personal touches and make it whatever is needed ... the possibilities are endless. A welcoming front porch offers the perfect spot to enjoy a peaceful morning coffee or unwind at the end of the day. Lovingly lived in and home to a wonderful family over the years, this property is ready for its next chapter. With a smart layout and room to grow, it offers a wonderful opportunity for someone to bring fresh energy and updates to make it their own. Located in Westvale, a well-established, family-friendly neighbourhood, this home is close to schools, walking trails, parks, and everyday amenities. The Boardwalk shopping centre, medical offices, restaurants, and public transit are just minutes away, making this a convenient and wonderful place to call home. (id:46441)
Open House
This property has open houses!
3:30 pm
Ends at:5:30 pm
Property Details
| MLS® Number | 40740473 |
| Property Type | Single Family |
| Amenities Near By | Park, Place Of Worship, Public Transit, Schools, Shopping |
| Equipment Type | Rental Water Softener, Water Heater |
| Features | Automatic Garage Door Opener |
| Parking Space Total | 4 |
| Rental Equipment Type | Rental Water Softener, Water Heater |
Building
| Bathroom Total | 3 |
| Bedrooms Above Ground | 4 |
| Bedrooms Total | 4 |
| Appliances | Dishwasher, Dryer, Microwave, Refrigerator, Stove, Water Softener, Washer |
| Architectural Style | 2 Level |
| Basement Development | Partially Finished |
| Basement Type | Full (partially Finished) |
| Construction Style Attachment | Detached |
| Cooling Type | Central Air Conditioning |
| Exterior Finish | Brick, Vinyl Siding |
| Half Bath Total | 1 |
| Heating Type | Forced Air, Heat Pump |
| Stories Total | 2 |
| Size Interior | 2193 Sqft |
| Type | House |
| Utility Water | Municipal Water |
Parking
| Attached Garage |
Land
| Acreage | No |
| Land Amenities | Park, Place Of Worship, Public Transit, Schools, Shopping |
| Sewer | Municipal Sewage System |
| Size Frontage | 67 Ft |
| Size Total Text | Under 1/2 Acre |
| Zoning Description | R1 |
Rooms
| Level | Type | Length | Width | Dimensions |
|---|---|---|---|---|
| Second Level | 4pc Bathroom | Measurements not available | ||
| Second Level | Bedroom | 9'11'' x 11'11'' | ||
| Second Level | Bedroom | 10'3'' x 11'4'' | ||
| Second Level | Bedroom | 10'0'' x 15'2'' | ||
| Second Level | Full Bathroom | Measurements not available | ||
| Second Level | Primary Bedroom | 10'11'' x 22'2'' | ||
| Main Level | 2pc Bathroom | Measurements not available | ||
| Main Level | Laundry Room | Measurements not available | ||
| Main Level | Dining Room | 10'0'' x 11'11'' | ||
| Main Level | Living Room | 10'5'' x 17'2'' | ||
| Main Level | Family Room | 10'5'' x 16'8'' | ||
| Main Level | Breakfast | 9'11'' x 12'5'' | ||
| Main Level | Kitchen | 9'11'' x 13'7'' | ||
| Main Level | Foyer | Measurements not available |
https://www.realtor.ca/real-estate/28468146/160-westvale-drive-waterloo
Interested?
Contact us for more information





































































































