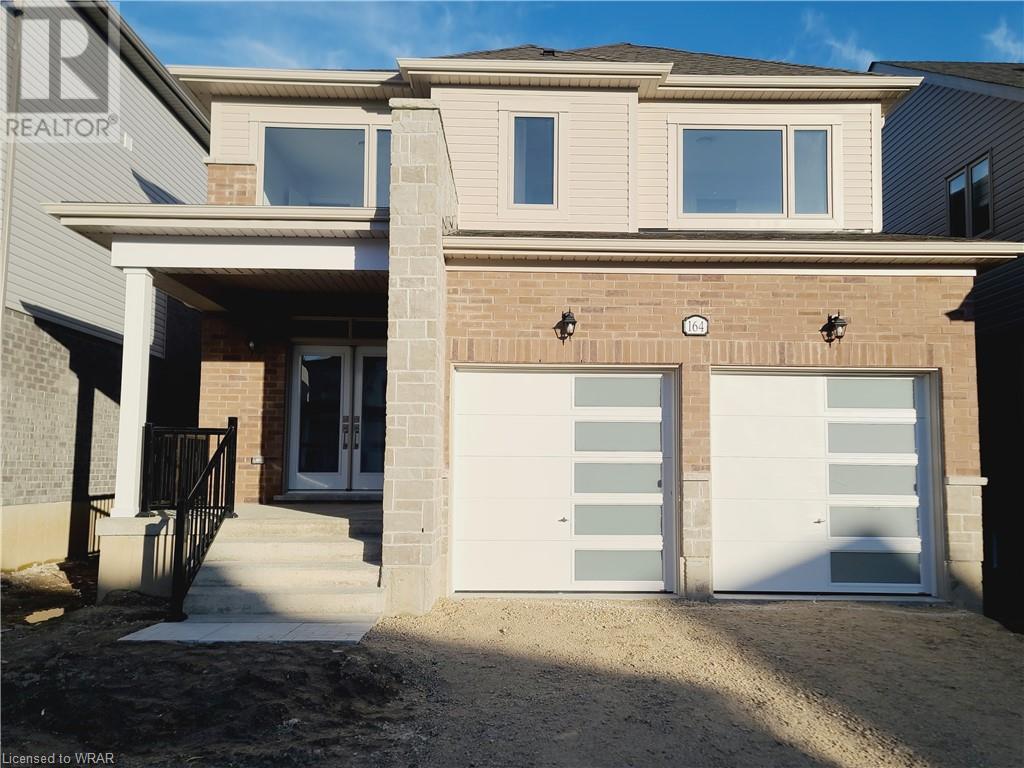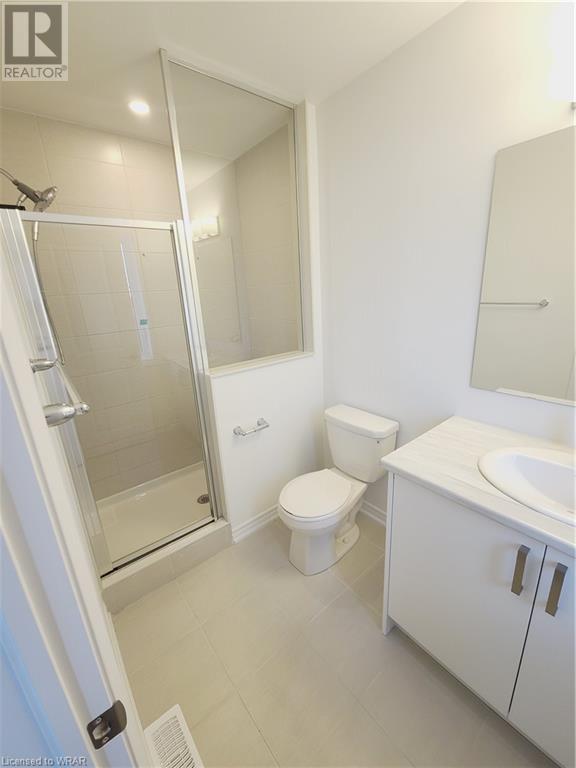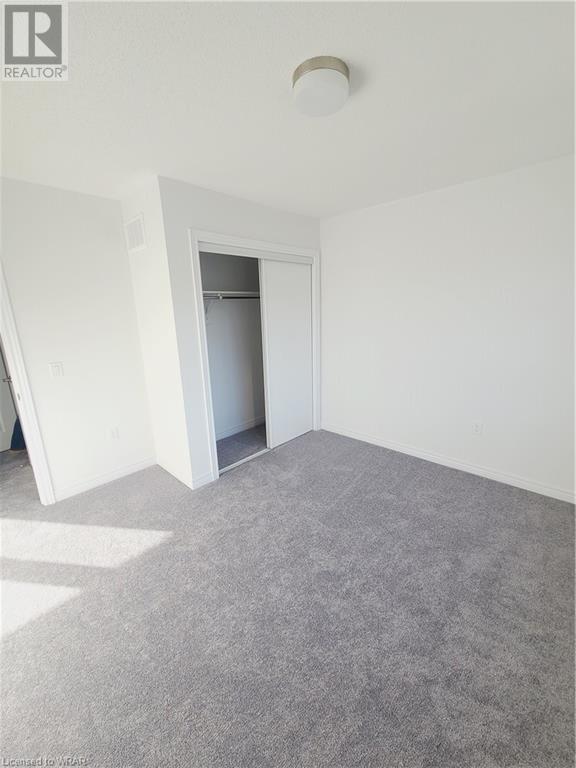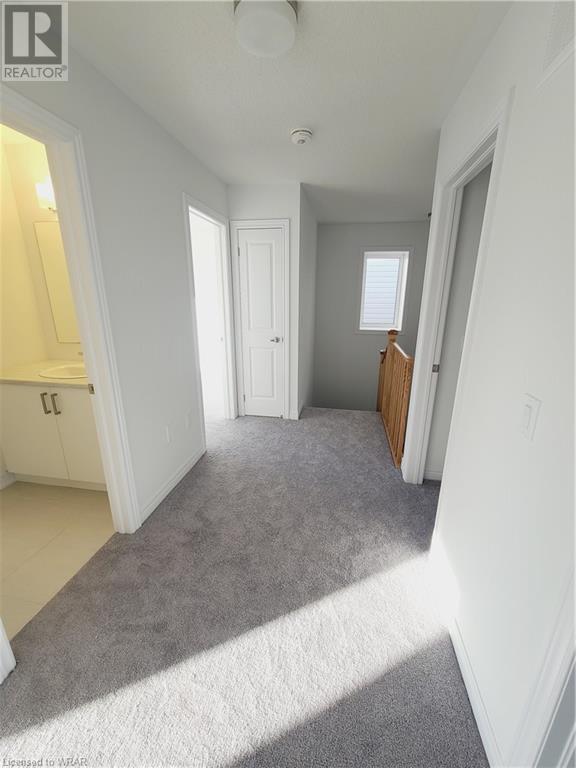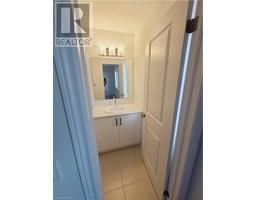4 Bedroom
3 Bathroom
1825 sqft
2 Level
None
Forced Air
$863,500
Welcome to 164 Povey Rd, a stunning 4 bedroom 2.5 bath home offers a perfect blend of comfort, style, and convenience. Nestled in a sought-after neighborhood, this property is designed well for all. The main entrance with double door takes you into a good sized foyer with closet and a 2 piece bath. A few steps further into the house is the beautiful kitchen with S.S Appliances & located beside the huge Dining area with sliding door leading to the huge backyard. The main floor offers smooth finish 9' ceiling. Next to the Kitchen is also a door leading to the double car garage. The upper floor offers 4 bedrooms and 2 full bathrooms. It has a huge master bedroom with walk-in closet and an attached full 3 pc bathroom with walk-in shower. The second & third bedrooms are facing the front of the house that has a large window overlooking the street offering lots of extra light. And a fourth bedroom is also a good size room for a family requiring more room. Second washroom is conveniently located between the second & third bedroom. Laundry is also on the second floor. Next is the lower level (Basement) which is ready with washroom rough-ins. Very spacious and can be converted into the legal basement apartment or finish for your personal use. Either way this house offer lots of rooms for the growing family. Upgraded Windows in the basement not only offer safety but also more natural sunlight in the basement. A Home that can't be missed that has full Tarion warranty! Check this out today! (id:46441)
Property Details
|
MLS® Number
|
40592370 |
|
Property Type
|
Single Family |
|
Amenities Near By
|
Hospital, Park, Place Of Worship, Playground |
|
Community Features
|
Quiet Area |
|
Features
|
In-law Suite |
|
Parking Space Total
|
4 |
Building
|
Bathroom Total
|
3 |
|
Bedrooms Above Ground
|
4 |
|
Bedrooms Total
|
4 |
|
Appliances
|
Dishwasher, Dryer, Refrigerator, Stove, Washer, Hood Fan |
|
Architectural Style
|
2 Level |
|
Basement Development
|
Unfinished |
|
Basement Type
|
Full (unfinished) |
|
Construction Style Attachment
|
Detached |
|
Cooling Type
|
None |
|
Exterior Finish
|
Brick, Stone, Vinyl Siding |
|
Foundation Type
|
Poured Concrete |
|
Half Bath Total
|
1 |
|
Heating Type
|
Forced Air |
|
Stories Total
|
2 |
|
Size Interior
|
1825 Sqft |
|
Type
|
House |
|
Utility Water
|
Municipal Water |
Parking
Land
|
Access Type
|
Highway Access |
|
Acreage
|
No |
|
Land Amenities
|
Hospital, Park, Place Of Worship, Playground |
|
Sewer
|
Municipal Sewage System |
|
Size Depth
|
110 Ft |
|
Size Frontage
|
36 Ft |
|
Size Total Text
|
Under 1/2 Acre |
|
Zoning Description
|
Residential |
Rooms
| Level |
Type |
Length |
Width |
Dimensions |
|
Second Level |
3pc Bathroom |
|
|
Measurements not available |
|
Second Level |
Full Bathroom |
|
|
Measurements not available |
|
Second Level |
Bedroom |
|
|
10'4'' x 12'7'' |
|
Second Level |
Bedroom |
|
|
10'0'' x 10'6'' |
|
Second Level |
Primary Bedroom |
|
|
12'9'' x 16'1'' |
|
Second Level |
Bedroom |
|
|
11'9'' x 9'1'' |
|
Main Level |
2pc Bathroom |
|
|
Measurements not available |
|
Main Level |
Foyer |
|
|
8'0'' x 6'6'' |
|
Main Level |
Great Room |
|
|
15'11'' x 12'0'' |
|
Main Level |
Kitchen |
|
|
11'5'' x 9'6'' |
|
Main Level |
Dining Room |
|
|
11'5'' x 10'6'' |
https://www.realtor.ca/real-estate/26920417/164-povey-road-fergus

