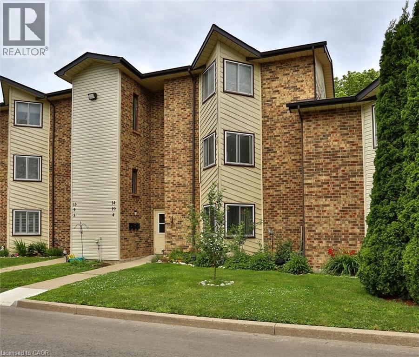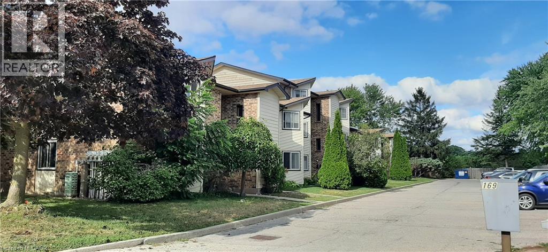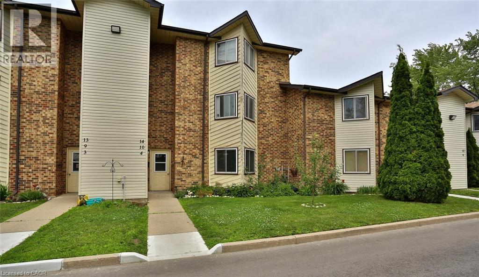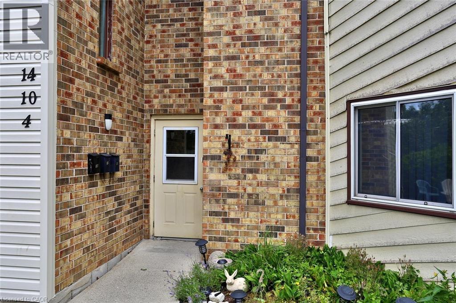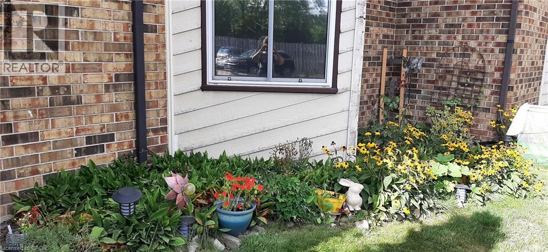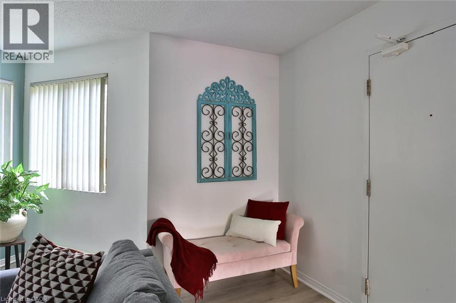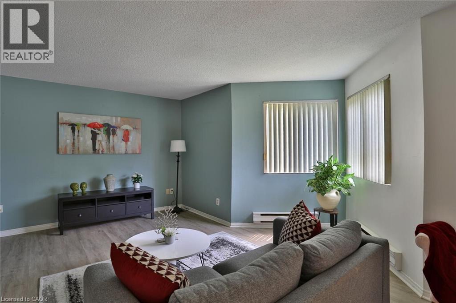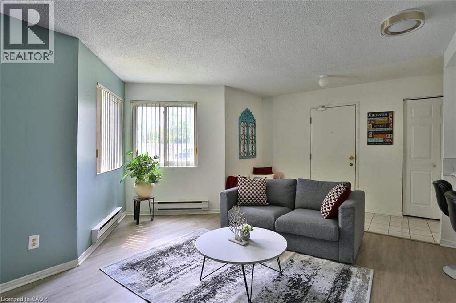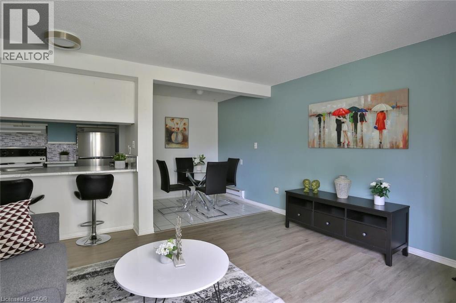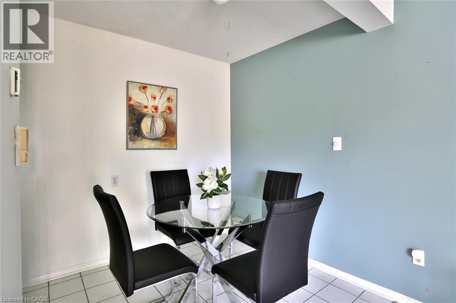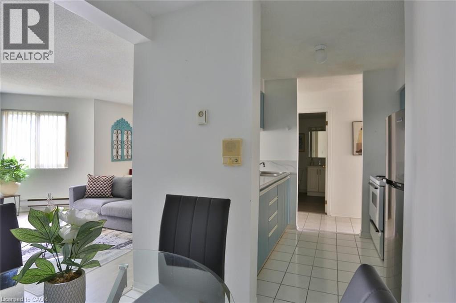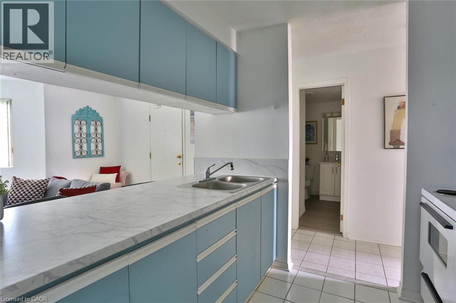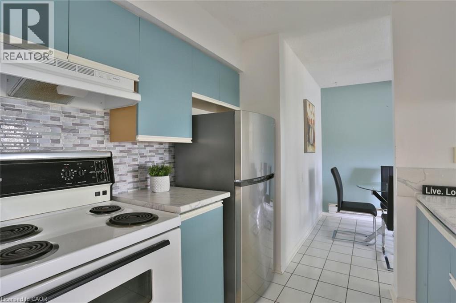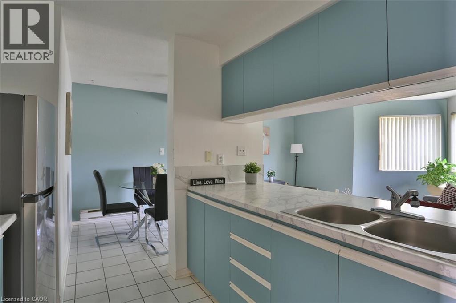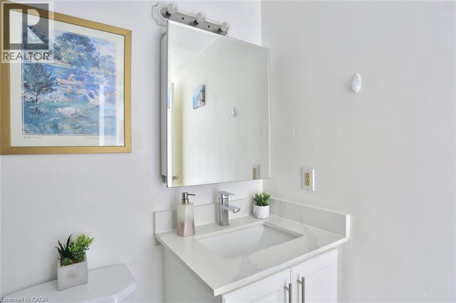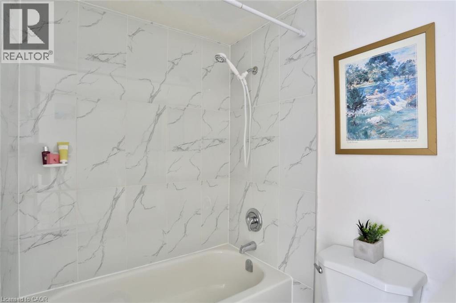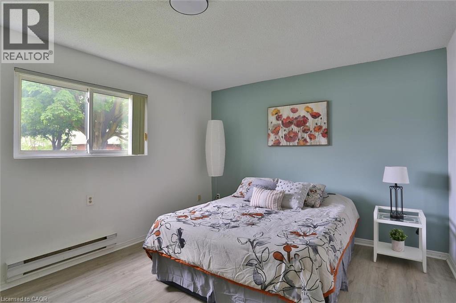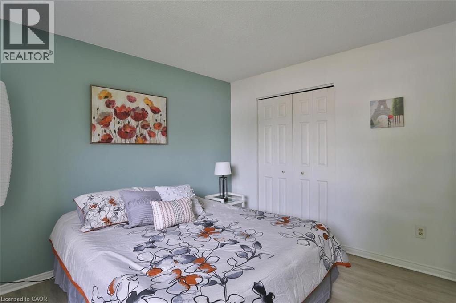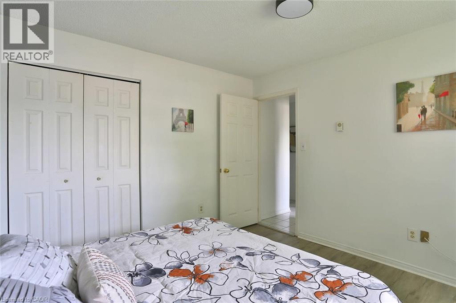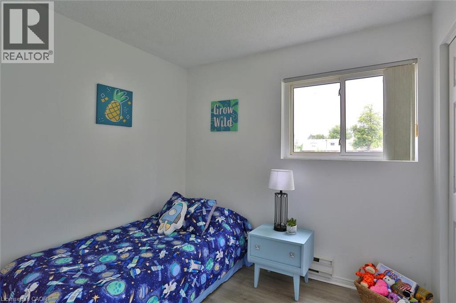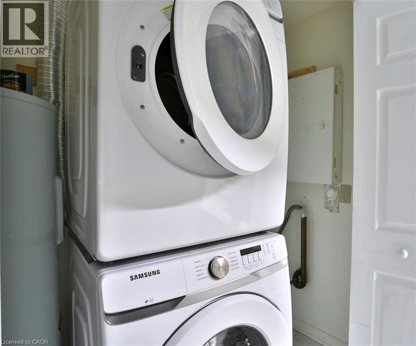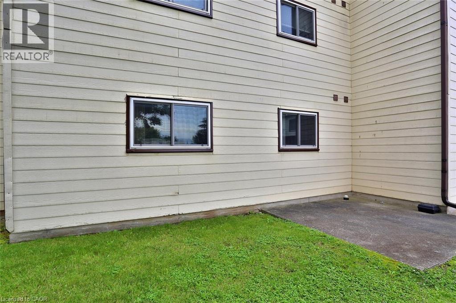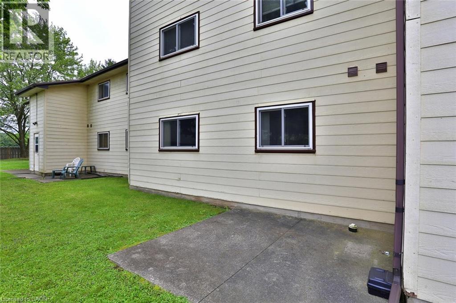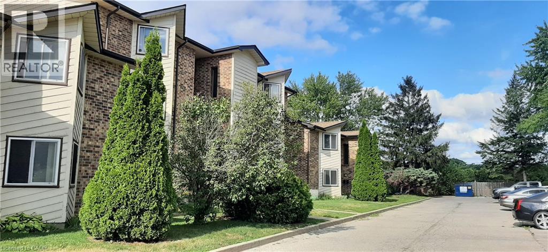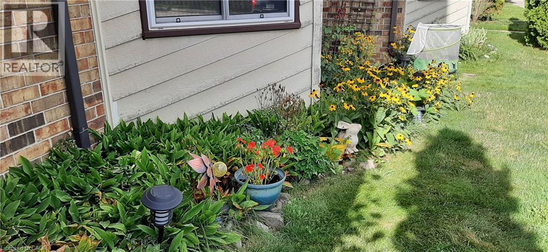2 Bedroom
1 Bathroom
800 sqft
None
Baseboard Heaters
$2,200 Monthly
Insurance, Landscaping, Property Management, Water
Beautiful 2 bedroom ground floor condo unit in a small complex in a sought after Hespeler neighbourhood. Amazing location, 2 minutes from schools, highways, shopping, restaurants, soccer fields, green space, trails, and public transportation. Open concept living, dining and kitchen with a breakfast bar for 4 people. Large primary bedroom and the second bedroom can be used as a room or as a nursery or an office, full 4-pc bathroom, in-suite front loading laundry, back door entrance leads to a concrete patio for the hot summer days and BBQ and entertaining. Laminate flooring and tiles flooring throughout. Great for young couples, singles working from home, and down-sizers. Secure entrance. Includes one parking spot. Don't miss this opportunity. Siding was replaced autumn 2024. (id:46441)
Property Details
|
MLS® Number
|
40784623 |
|
Property Type
|
Single Family |
|
Amenities Near By
|
Hospital, Park, Place Of Worship, Playground, Public Transit, Schools |
|
Community Features
|
Quiet Area |
|
Features
|
Southern Exposure |
|
Parking Space Total
|
1 |
Building
|
Bathroom Total
|
1 |
|
Bedrooms Above Ground
|
2 |
|
Bedrooms Total
|
2 |
|
Appliances
|
Dryer, Refrigerator, Stove, Washer |
|
Basement Type
|
None |
|
Construction Material
|
Wood Frame |
|
Construction Style Attachment
|
Attached |
|
Cooling Type
|
None |
|
Exterior Finish
|
Brick, Wood |
|
Heating Fuel
|
Electric |
|
Heating Type
|
Baseboard Heaters |
|
Stories Total
|
1 |
|
Size Interior
|
800 Sqft |
|
Type
|
Apartment |
|
Utility Water
|
Municipal Water |
Land
|
Access Type
|
Highway Access |
|
Acreage
|
No |
|
Land Amenities
|
Hospital, Park, Place Of Worship, Playground, Public Transit, Schools |
|
Sewer
|
Municipal Sewage System |
|
Size Total Text
|
Unknown |
|
Zoning Description
|
Residential |
Rooms
| Level |
Type |
Length |
Width |
Dimensions |
|
Main Level |
4pc Bathroom |
|
|
7'10'' x 7'5'' |
|
Main Level |
Bedroom |
|
|
8'8'' x 7'10'' |
|
Main Level |
Bedroom |
|
|
11'11'' x 11'3'' |
|
Main Level |
Kitchen |
|
|
9'2'' x 6'11'' |
|
Main Level |
Dining Room |
|
|
7'5'' x 6'7'' |
|
Main Level |
Living Room |
|
|
19'0'' x 12'0'' |
https://www.realtor.ca/real-estate/29054904/169-bechtel-street-unit-4-cambridge

