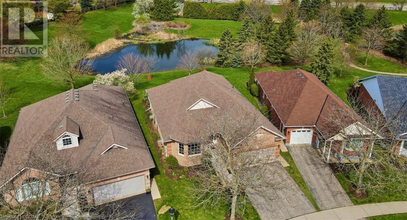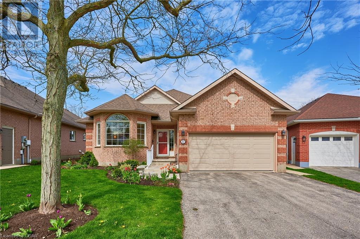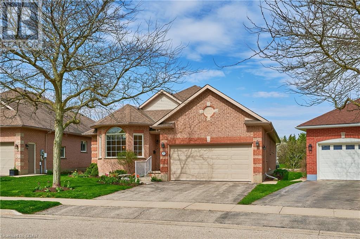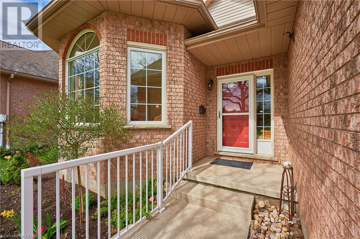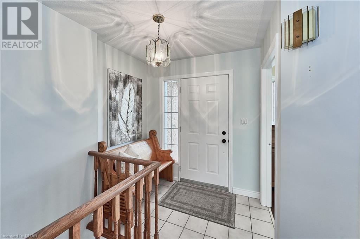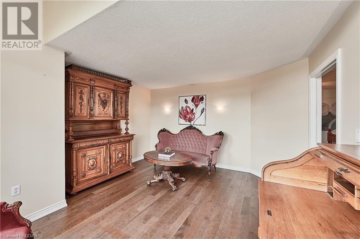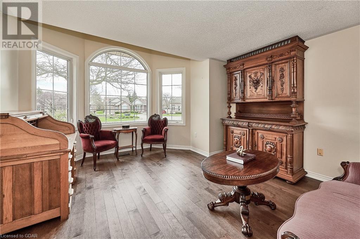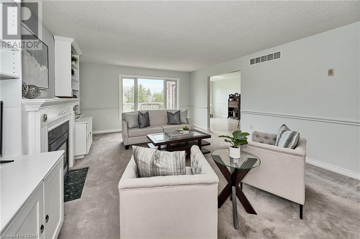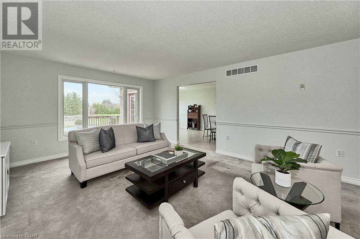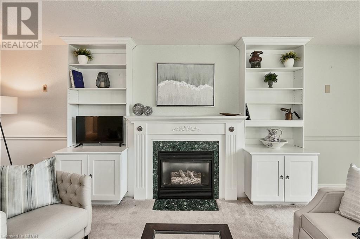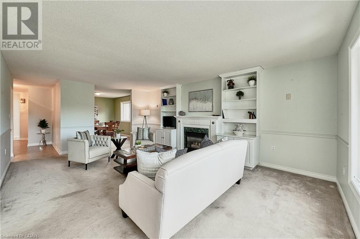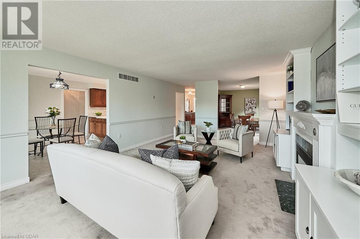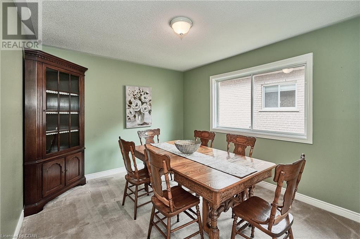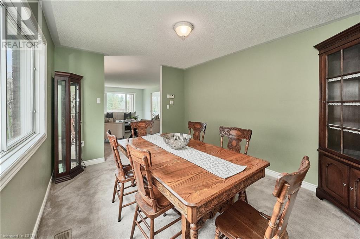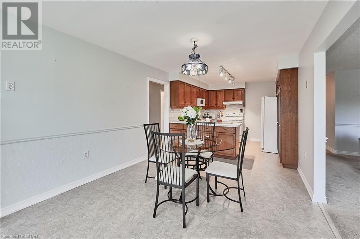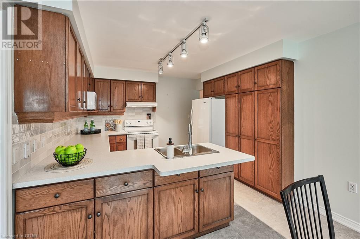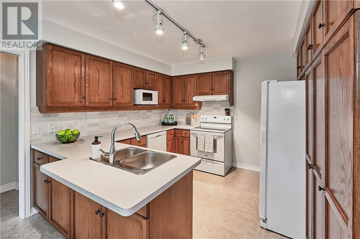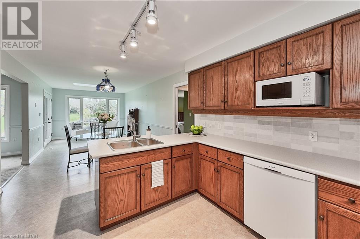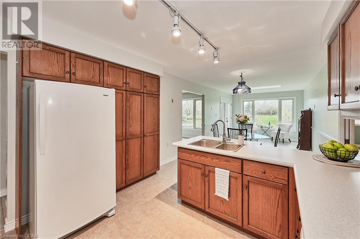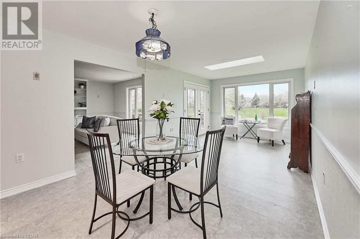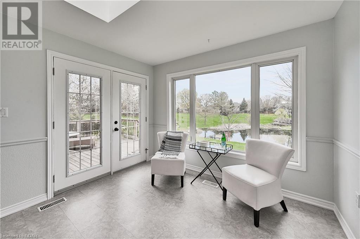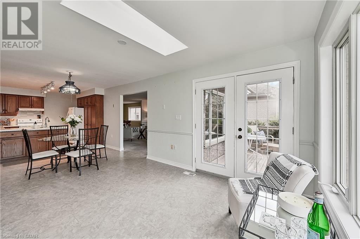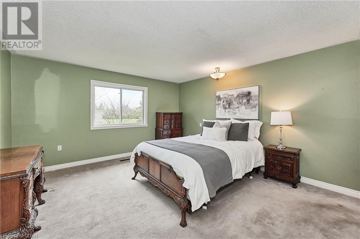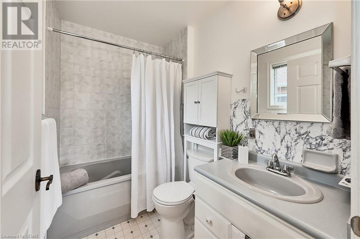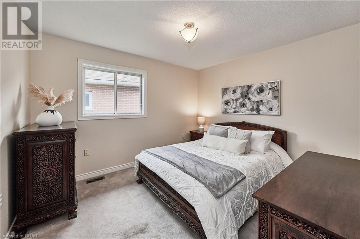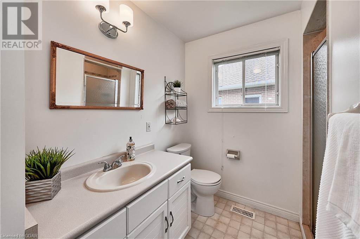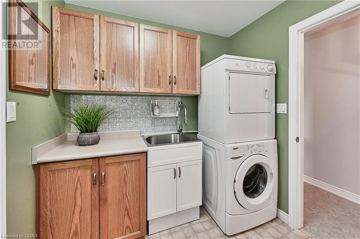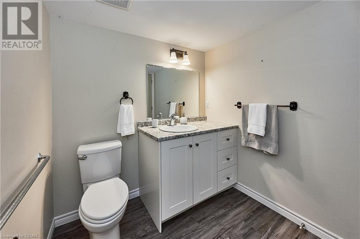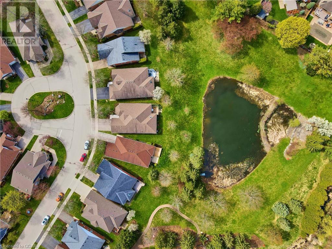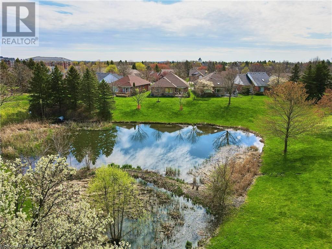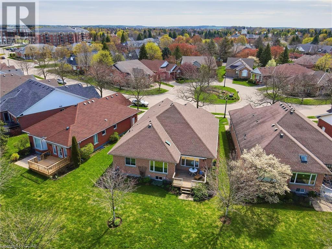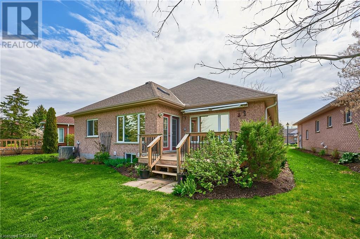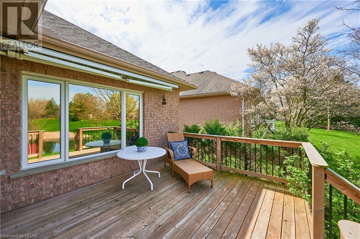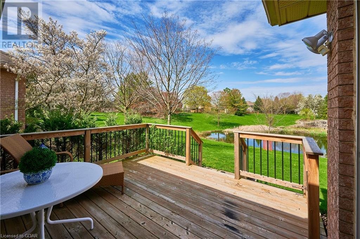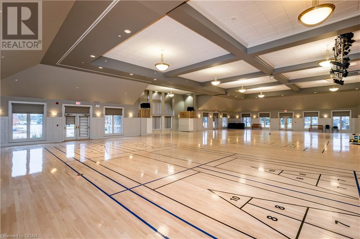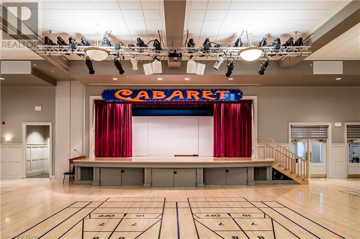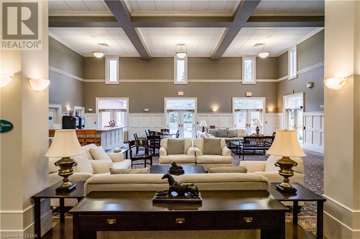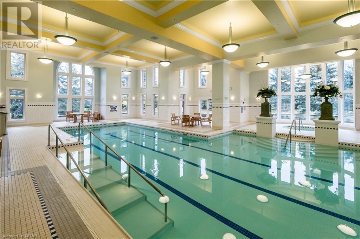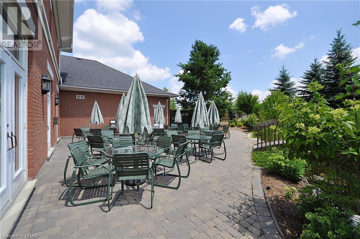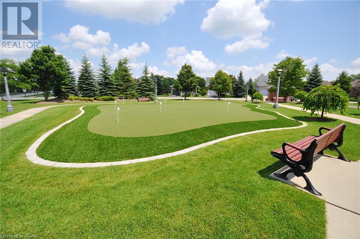17 Arbordale Walk Guelph, Ontario N1G 4X7
$1,249,900Maintenance, Landscaping
$822.32 Monthly
Maintenance, Landscaping
$822.32 MonthlyLooking for city retirement with scenic views? Welcome to 17 Arbordale Walk - situated on arguably one of the most superior lots in the Village! Overlooking the beautiful pond out every rear window, this double car garage bungalow offers almost 2,000 sq ft of main floor living space. Featuring two bedrooms, an ensuite bath, a spacious den or additional 3rd bedroom, as well as a 3-pc main bath, formal dining, and a large kitchen with dinette situated under a beautiful skylight with views of the pond behind which is open to a recently upgraded deck – this home checks off every box. The family room features a wonderful gas fireplace surrounded by convenient built ins and is perfect for entertaining the whole family for holidays or a casual get together. The primary bedroom at the back of the home includes a walk-in closet, 4-pc bath and boasts an abundance of natural light, overlooking the pond and with beautiful greenery and landscaping. Main floor laundry completes this level located in the mudroom just inside the attached garage. Downstairs you’ll find a few well positioned hobby rooms, and a new 2-pc bath, as well as the perfect additional storage or workshop space. The sellers have also upgraded the attic to R60, making the home comfortable year-round inside & out. Once you see this unique property and incredible community, you won’t be able to imagine retirement anywhere else! Make a private appointment today, and immerse yourself in the feeling of serenity and tranquility you’ve been looking for. (id:46441)
Property Details
| MLS® Number | 40582060 |
| Property Type | Single Family |
| Amenities Near By | Golf Nearby, Public Transit |
| Community Features | Quiet Area, Community Centre |
| Equipment Type | Water Heater |
| Features | Paved Driveway, Skylight, Automatic Garage Door Opener |
| Parking Space Total | 4 |
| Pool Type | Pool |
| Rental Equipment Type | Water Heater |
| Structure | Tennis Court |
Building
| Bathroom Total | 3 |
| Bedrooms Above Ground | 2 |
| Bedrooms Total | 2 |
| Amenities | Exercise Centre, Party Room |
| Appliances | Central Vacuum, Dishwasher, Dryer, Microwave, Refrigerator, Stove, Water Softener, Washer, Hood Fan, Garage Door Opener |
| Architectural Style | Bungalow |
| Basement Development | Partially Finished |
| Basement Type | Full (partially Finished) |
| Construction Style Attachment | Detached |
| Cooling Type | Central Air Conditioning |
| Exterior Finish | Brick |
| Fireplace Present | Yes |
| Fireplace Total | 1 |
| Foundation Type | Poured Concrete |
| Half Bath Total | 1 |
| Heating Fuel | Natural Gas |
| Heating Type | Forced Air |
| Stories Total | 1 |
| Size Interior | 1978 |
| Type | House |
| Utility Water | Municipal Water |
Parking
| Attached Garage |
Land
| Acreage | No |
| Land Amenities | Golf Nearby, Public Transit |
| Landscape Features | Lawn Sprinkler |
| Sewer | Municipal Sewage System |
| Size Frontage | 50 Ft |
| Size Total Text | Under 1/2 Acre |
| Zoning Description | Rr.1 |
Rooms
| Level | Type | Length | Width | Dimensions |
|---|---|---|---|---|
| Basement | 2pc Bathroom | Measurements not available | ||
| Main Level | Laundry Room | 7'3'' x 7'5'' | ||
| Main Level | Bedroom | 11'7'' x 10'3'' | ||
| Main Level | 3pc Bathroom | Measurements not available | ||
| Main Level | Full Bathroom | Measurements not available | ||
| Main Level | Primary Bedroom | 16'9'' x 14'0'' | ||
| Main Level | Sunroom | 11'11'' x 10'7'' | ||
| Main Level | Dinette | 9'3'' x 10'7'' | ||
| Main Level | Kitchen | 9'11'' x 10'7'' | ||
| Main Level | Family Room | 20'7'' x 14'2'' | ||
| Main Level | Dining Room | 13'0'' x 10'4'' | ||
| Main Level | Living Room | 15'0'' x 13'8'' |
https://www.realtor.ca/real-estate/26842177/17-arbordale-walk-guelph
Interested?
Contact us for more information

