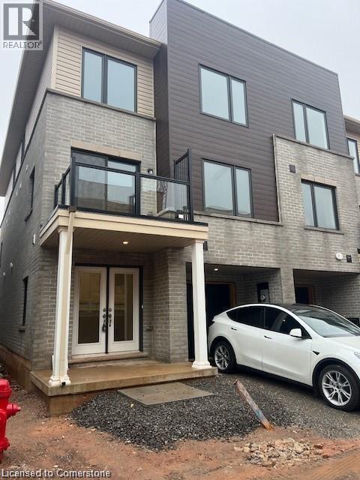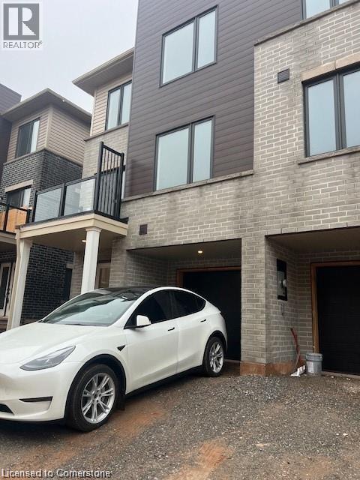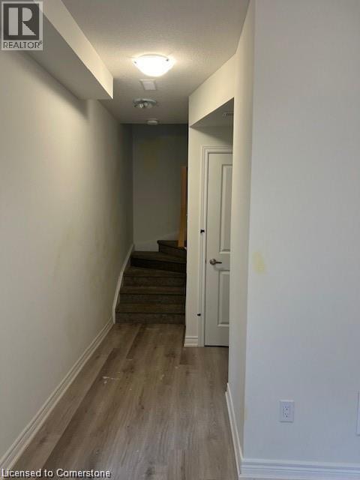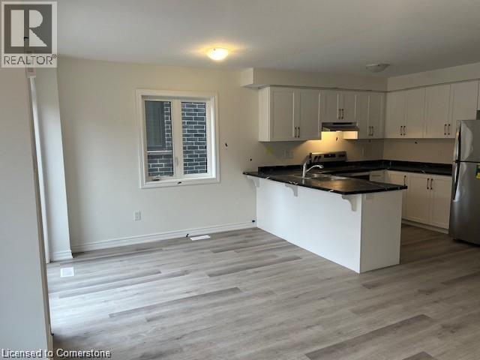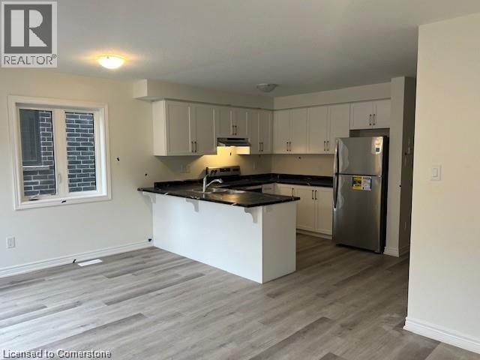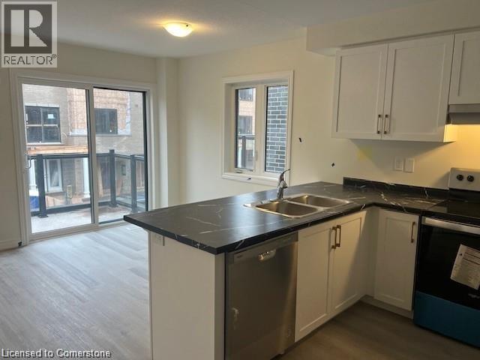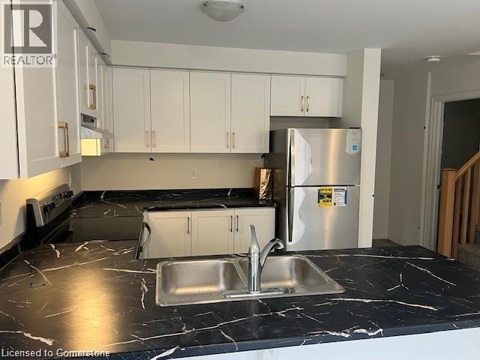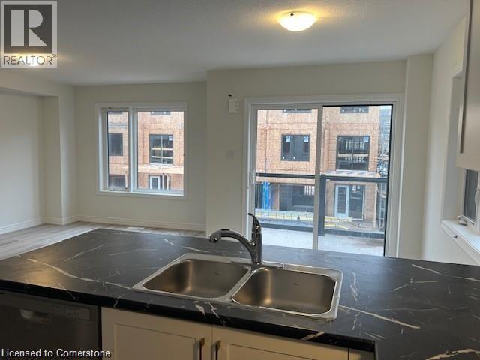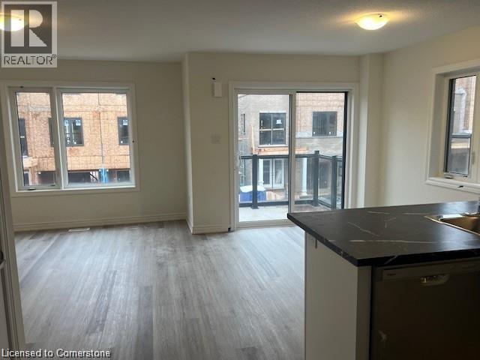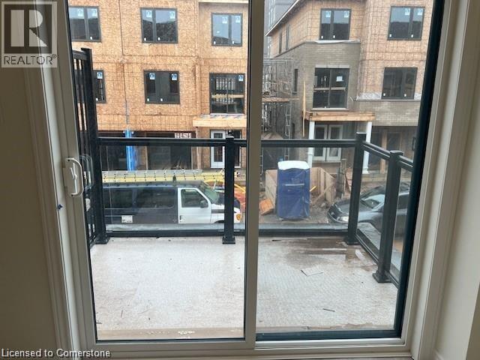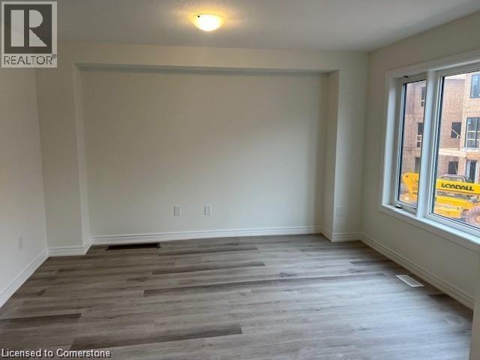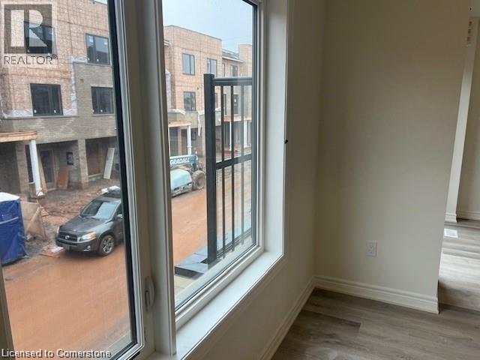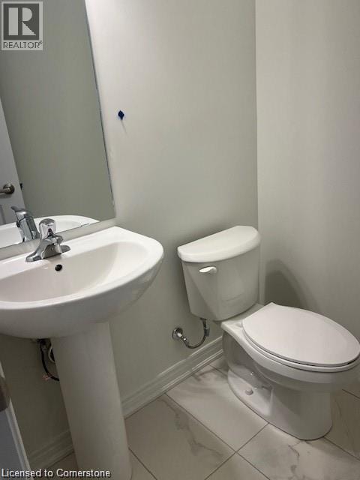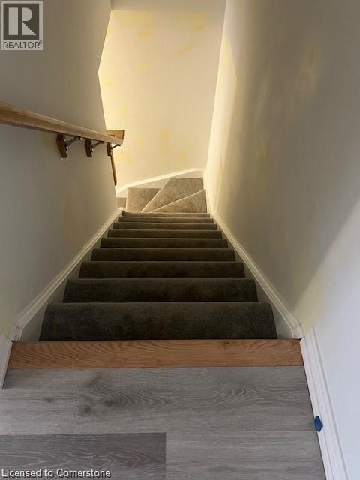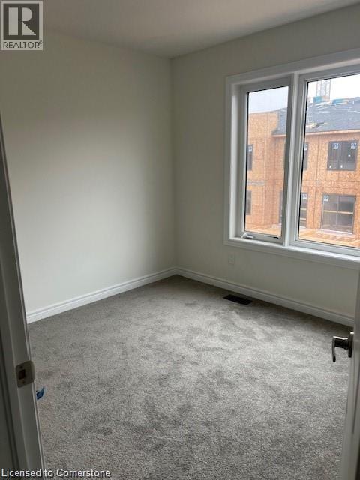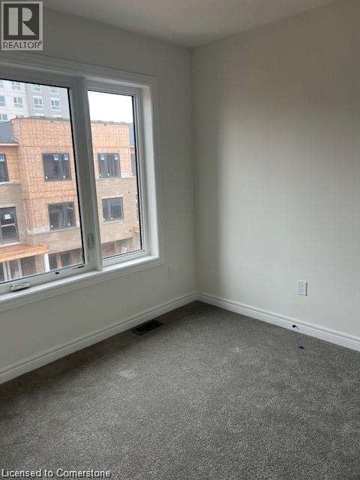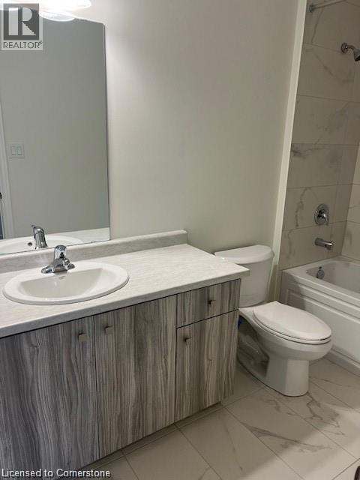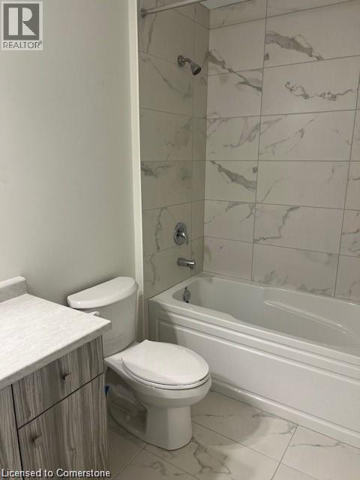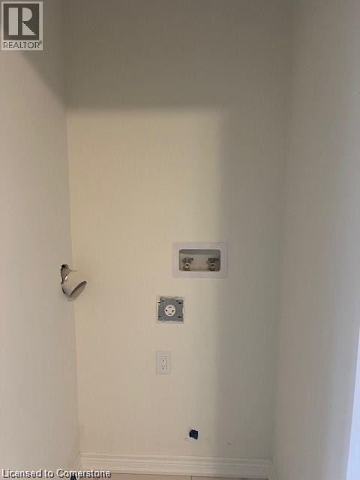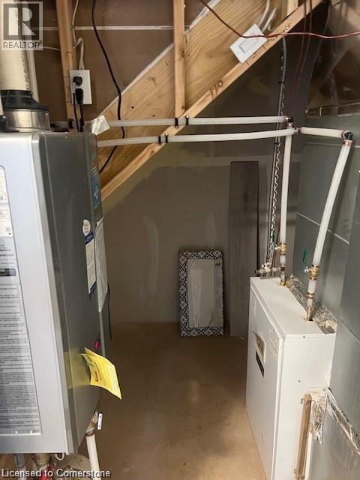17 Dryden Lane Unit# 88 Hamilton, Ontario L8H 0B6
3 Bedroom
2 Bathroom
1320 sqft
3 Level
Central Air Conditioning
Forced Air
$2,350 Monthly
Available immediately. Hamilton East 2 year old end unit (Blair Model) 3 BR - 1.5 Bath townhome for lease. Large open floor plan with private balcony, kitchen island and stainless appliances, bedroom level laundry, tankless water heater, single garage with interior access and more. Offered $2750/month plus utilities and hot water tank rental. 1 year lease minimum. No pets and no smoking. (id:46441)
Property Details
| MLS® Number | 40761188 |
| Property Type | Single Family |
| Amenities Near By | Hospital, Place Of Worship, Public Transit, Schools, Shopping |
| Community Features | Community Centre |
| Equipment Type | Water Heater |
| Features | Southern Exposure, Balcony, No Pet Home |
| Parking Space Total | 2 |
| Rental Equipment Type | Water Heater |
Building
| Bathroom Total | 2 |
| Bedrooms Above Ground | 3 |
| Bedrooms Total | 3 |
| Appliances | Dishwasher, Dryer, Refrigerator, Stove, Washer, Hood Fan |
| Architectural Style | 3 Level |
| Basement Type | None |
| Constructed Date | 2023 |
| Construction Style Attachment | Attached |
| Cooling Type | Central Air Conditioning |
| Exterior Finish | Brick, Brick Veneer, Vinyl Siding |
| Half Bath Total | 1 |
| Heating Fuel | Natural Gas |
| Heating Type | Forced Air |
| Stories Total | 3 |
| Size Interior | 1320 Sqft |
| Type | Row / Townhouse |
| Utility Water | Municipal Water |
Parking
| Attached Garage |
Land
| Access Type | Road Access |
| Acreage | No |
| Land Amenities | Hospital, Place Of Worship, Public Transit, Schools, Shopping |
| Sewer | Municipal Sewage System |
| Size Total Text | Under 1/2 Acre |
| Zoning Description | D6 |
Rooms
| Level | Type | Length | Width | Dimensions |
|---|---|---|---|---|
| Second Level | Other | Measurements not available | ||
| Second Level | 2pc Bathroom | Measurements not available | ||
| Second Level | Kitchen | 10'0'' x 9'1'' | ||
| Second Level | Dining Room | 9'1'' x 9'1'' | ||
| Second Level | Living Room | 13'1'' x 10'9'' | ||
| Third Level | 4pc Bathroom | Measurements not available | ||
| Third Level | Bedroom | 9'2'' x 9'1'' | ||
| Third Level | Bedroom | 9'1'' x 8'5'' | ||
| Third Level | Primary Bedroom | 10'9'' x 10'5'' | ||
| Main Level | Foyer | Measurements not available | ||
| Main Level | Utility Room | Measurements not available | ||
| Main Level | Den | 9'4'' x 9'3'' |
https://www.realtor.ca/real-estate/28751470/17-dryden-lane-unit-88-hamilton
Interested?
Contact us for more information

