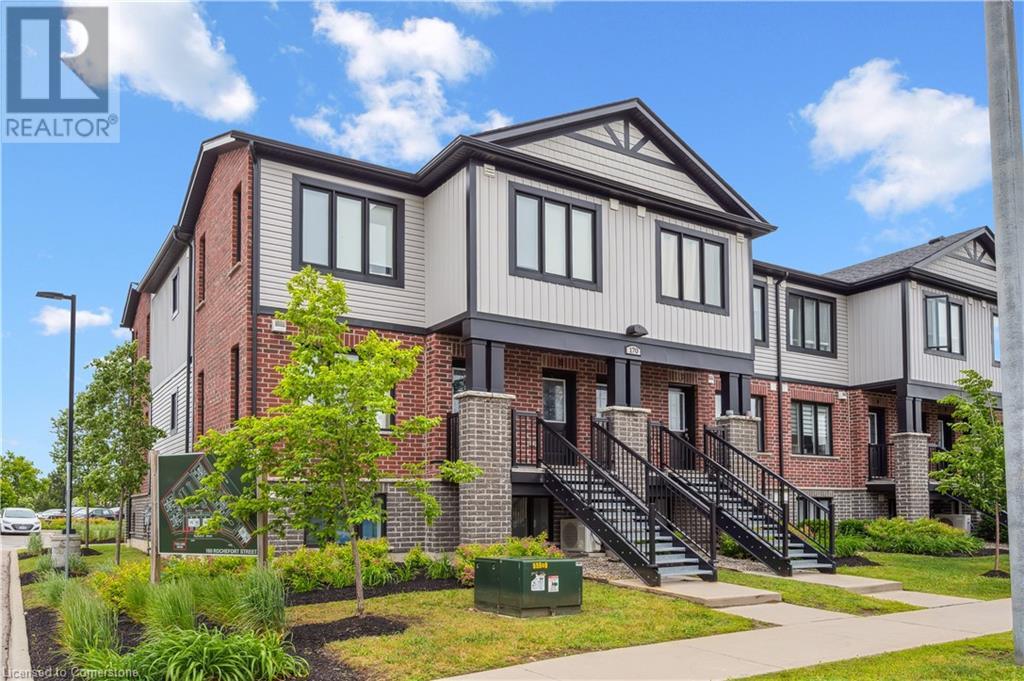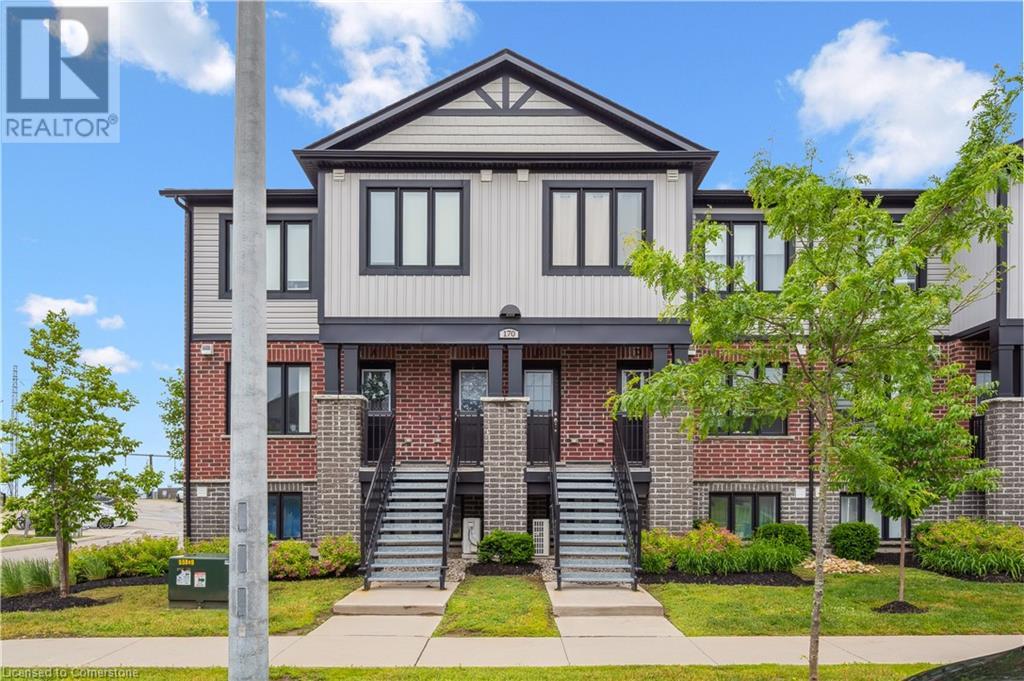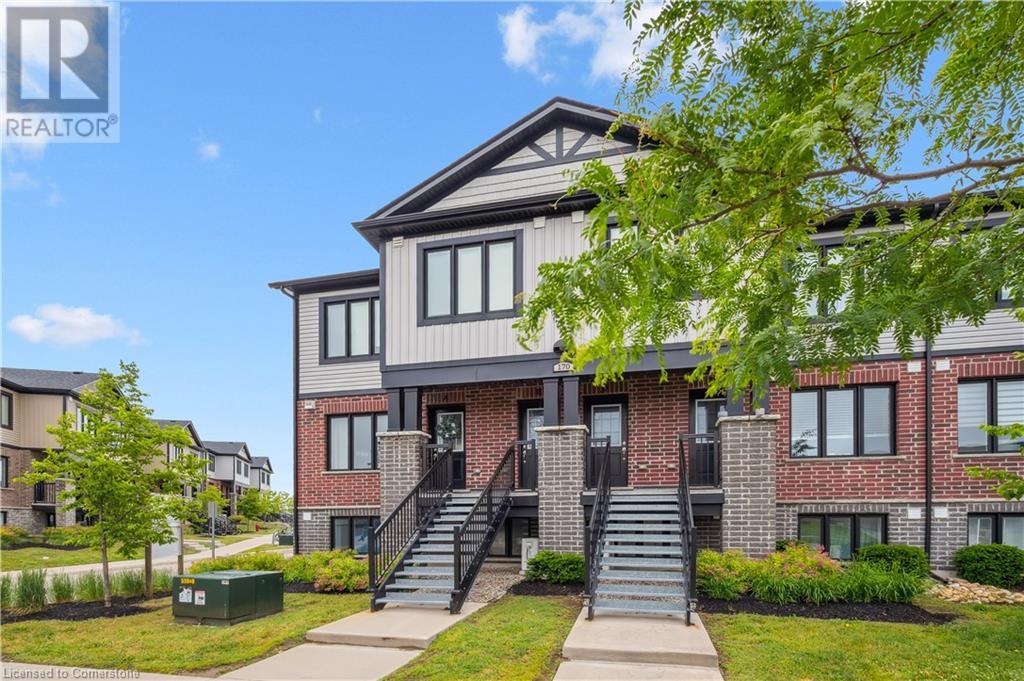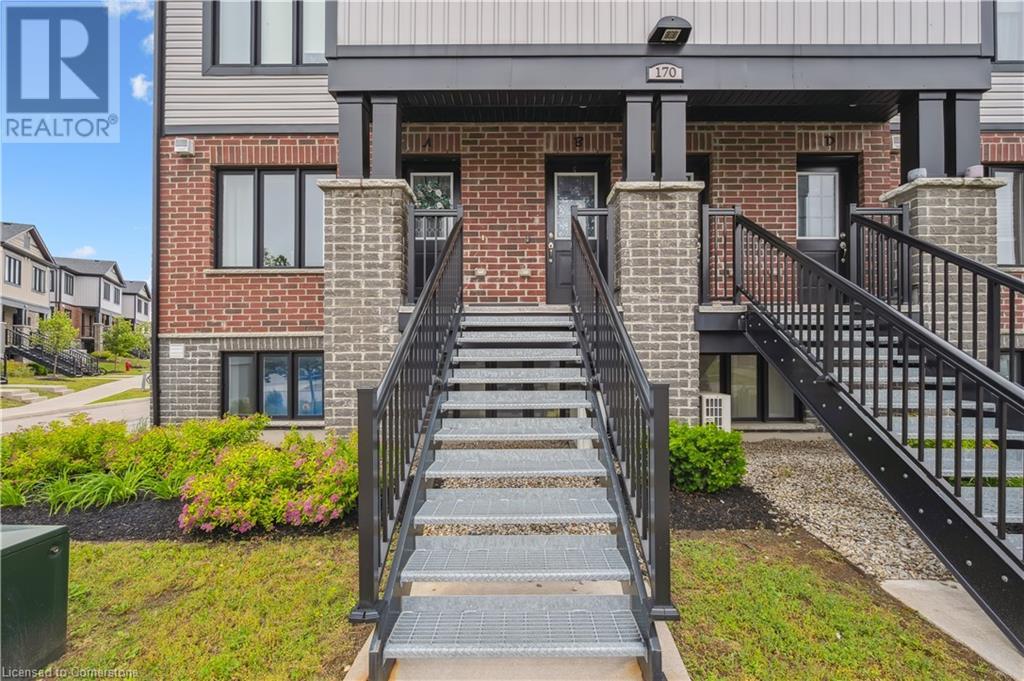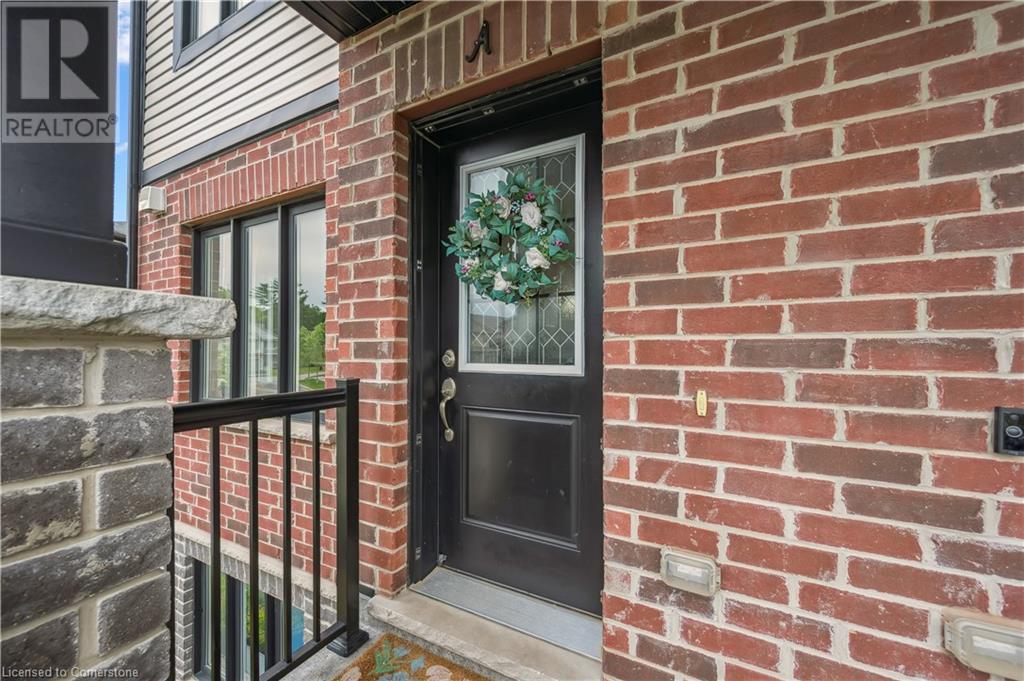170 Rochefort Street Unit# A Kitchener, Ontario N2R 0P5
$424,888Maintenance, Insurance, Parking, Property Management
$229 Monthly
Maintenance, Insurance, Parking, Property Management
$229 MonthlyWelcome to 170 Rochefort Street Unit A—a bright and modern 2-bedroom, 2-bathroom END-UNIT stacked townhome in the HIGHLY DESIRABLE Huron Park community! This STYLISH and SPACIOUS home features an OPEN-CONCEPT LAYOUT with CONTEMPORARY FINISHES, a PRIVATE BALCONY, and a CHEF-READY KITCHEN complete with a CENTER ISLAND, STAINLESS STEEL APPLIANCES, and plenty of room for entertaining. The PRIMARY BEDROOM is a true retreat, offering a FULL ENSUITE BATHROOM and direct access to the REAR BALCONY—perfect for relaxing mornings or quiet evenings. A second well-sized bedroom and a sleek 4-PIECE BATHROOM round out this IDEAL FLOOR PLAN, while IN-SUITE LAUNDRY and ONE EXCLUSIVE PARKING SPACE add everyday convenience. Located in one of Kitchener’s MOST SOUGHT-After neighbourhoods, this home puts you steps away from TOP-RATED SCHOOLS, scenic walking trails, the brand-new LONGO’S grocery store, and the incredible 55-acre RBJ SCHLEGEL PARK—complete with sports fields, splash pads, and year-round outdoor fun. With EASY ACCESS to Highways 401, commuting is a breeze, and the thriving Huron Park community offers endless shopping, dining, and future growth potential. Whether you're a FIRST-TIME BUYER, downsizing, or looking for a SMART INVESTMENT, this STUNNING TOWNHOME is a MUST-SEE! Don’t miss your chance to live in one of London’s most EXCITING and CONVENIENT locations—schedule your showing today!** (id:46441)
Property Details
| MLS® Number | 40742889 |
| Property Type | Single Family |
| Amenities Near By | Park, Playground, Public Transit, Schools |
| Community Features | Quiet Area |
| Equipment Type | Water Heater |
| Features | Southern Exposure, Balcony |
| Parking Space Total | 1 |
| Rental Equipment Type | Water Heater |
Building
| Bathroom Total | 2 |
| Bedrooms Above Ground | 2 |
| Bedrooms Total | 2 |
| Appliances | Dishwasher, Dryer, Microwave, Refrigerator, Stove, Water Softener, Washer, Window Coverings |
| Basement Type | None |
| Constructed Date | 2020 |
| Construction Style Attachment | Attached |
| Cooling Type | Central Air Conditioning |
| Exterior Finish | Brick, Vinyl Siding |
| Foundation Type | Poured Concrete |
| Heating Fuel | Natural Gas |
| Heating Type | Forced Air |
| Size Interior | 1006 Sqft |
| Type | Row / Townhouse |
| Utility Water | Municipal Water |
Land
| Acreage | No |
| Land Amenities | Park, Playground, Public Transit, Schools |
| Sewer | Municipal Sewage System |
| Size Total Text | Unknown |
| Zoning Description | R-6 |
Rooms
| Level | Type | Length | Width | Dimensions |
|---|---|---|---|---|
| Main Level | Full Bathroom | 11'6'' x 5'0'' | ||
| Main Level | Primary Bedroom | 14'1'' x 11'6'' | ||
| Main Level | Bedroom | 10'8'' x 9'0'' | ||
| Main Level | 4pc Bathroom | 8'0'' x 5'1'' | ||
| Main Level | Utility Room | 8'8'' x 5'1'' | ||
| Main Level | Kitchen | 15'1'' x 11'7'' | ||
| Main Level | Dining Room | 6'7'' x 6'7'' | ||
| Main Level | Living Room | 13'9'' x 10'8'' | ||
| Main Level | Foyer | Measurements not available |
https://www.realtor.ca/real-estate/28502184/170-rochefort-street-unit-a-kitchener
Interested?
Contact us for more information

