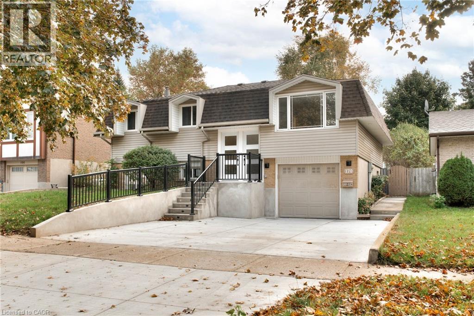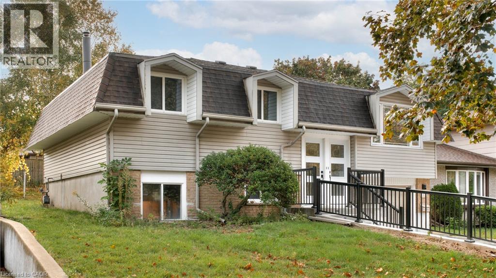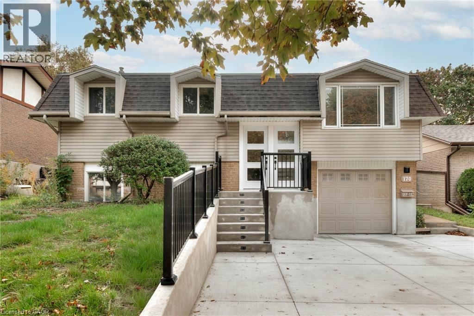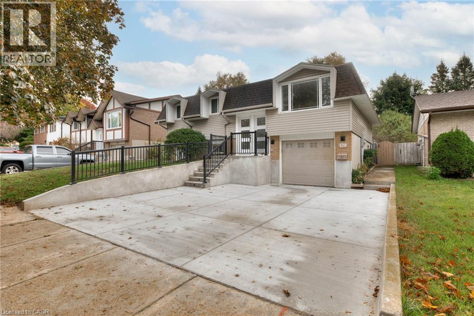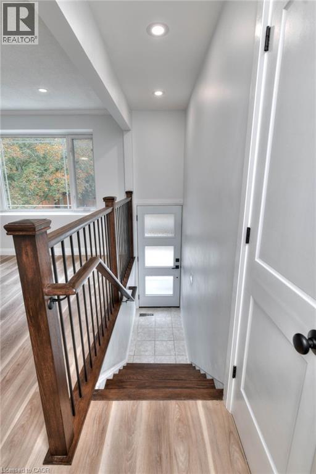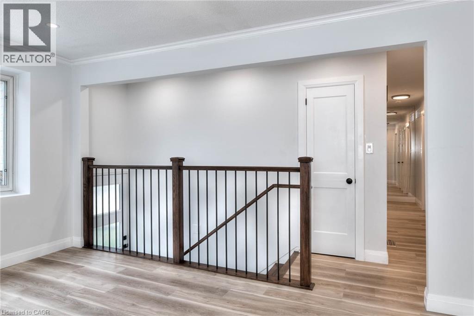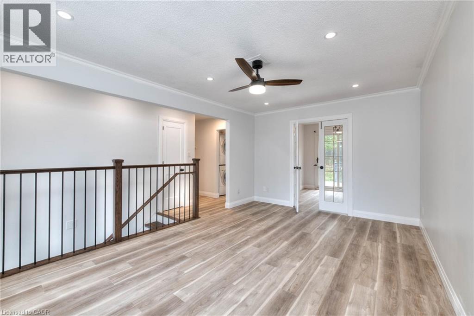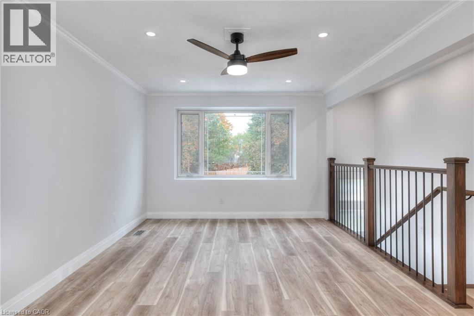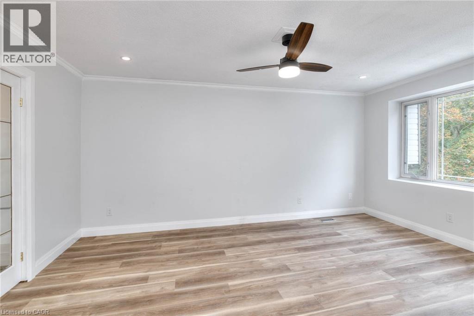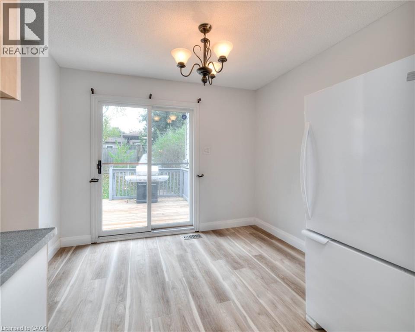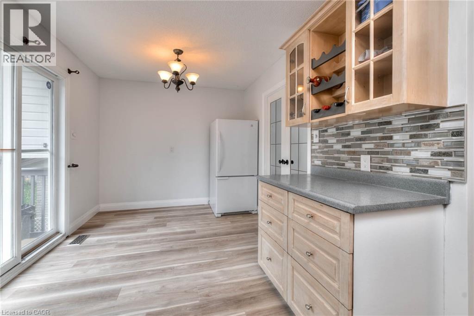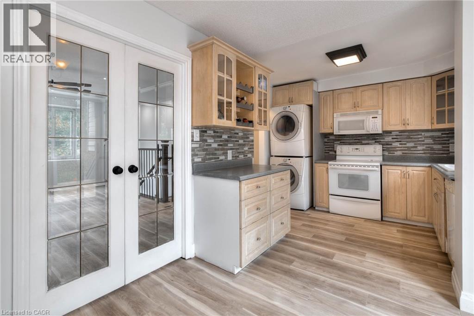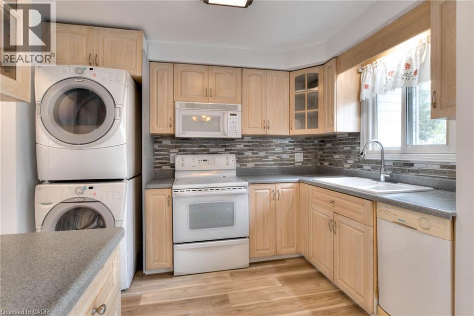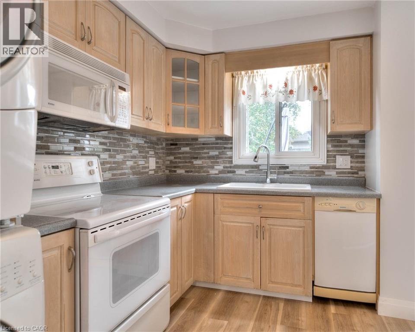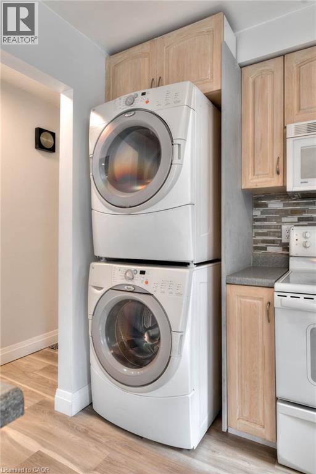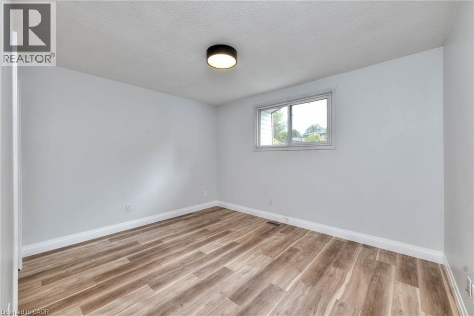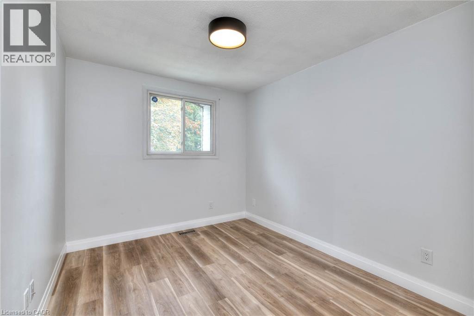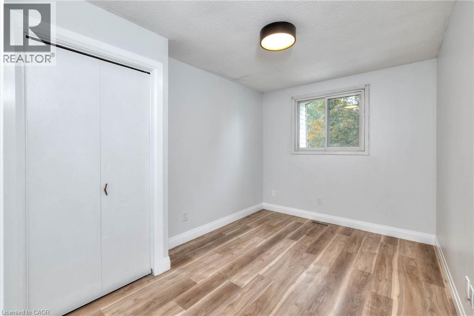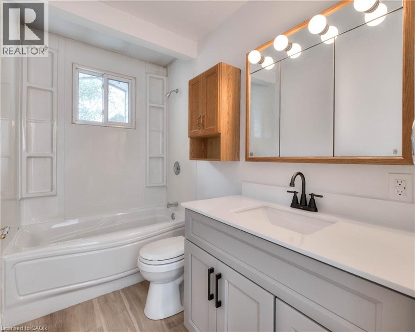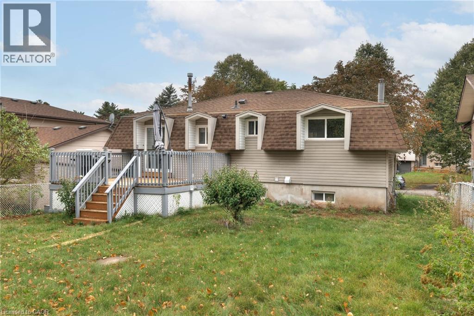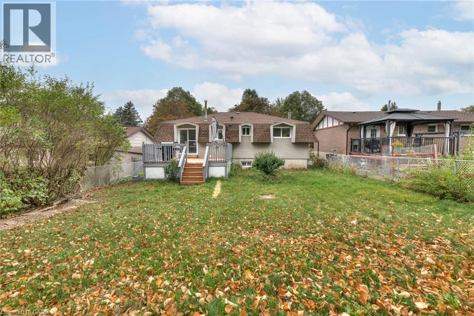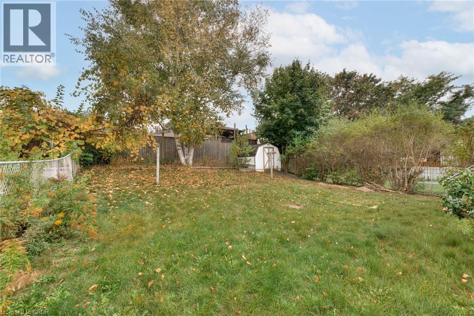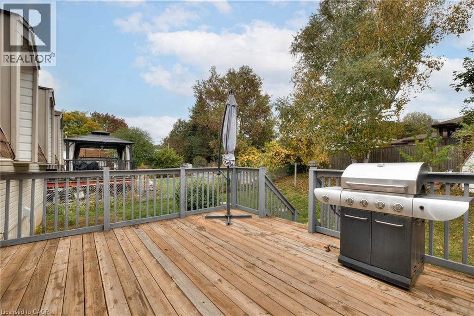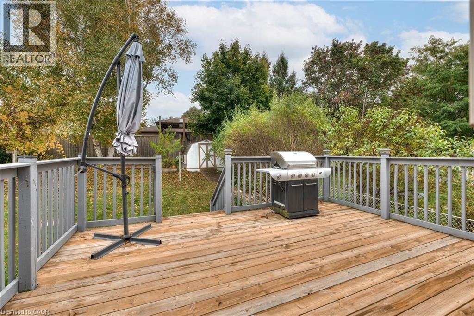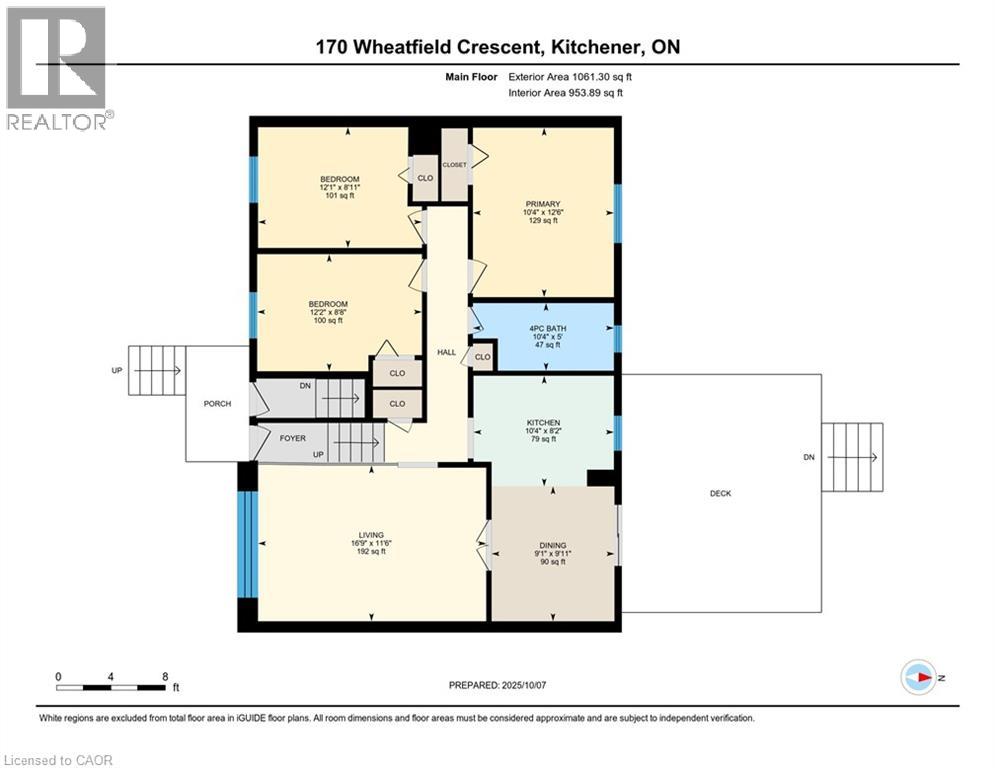3 Bedroom
1 Bathroom
954 sqft
Raised Bungalow
Central Air Conditioning
Forced Air
$2,400 Monthly
Welcome to 170 Wheatfield Crescent (Upper Unit), Kitchener Pioneer Park! This spacious 3-bedroom, 1-bathroom upper unit offers bright, comfortable living in a quiet, family-friendly neighbourhood. Enjoy a private deck for your exclusive use and a shared backyard perfect for relaxing or entertaining outdoors. Conveniently located near Conestoga College, Highway 401, shopping centres, parks, and scenic trails, this home provides easy access to everything you need. The unit includes 2 parking spaces and in-suite laundry for your convenience. The landlord is inviting new tenants with a $200/month rent reduction for the first year—pay just $2,400/month. Enjoy this beautiful home, settle in comfortably, and take advantage of added savings during your first year. (id:46441)
Property Details
|
MLS® Number
|
40777930 |
|
Property Type
|
Single Family |
|
Amenities Near By
|
Golf Nearby, Place Of Worship, Public Transit, Schools, Shopping |
|
Community Features
|
Quiet Area, Community Centre |
|
Equipment Type
|
Rental Water Softener, Water Heater |
|
Parking Space Total
|
2 |
|
Rental Equipment Type
|
Rental Water Softener, Water Heater |
Building
|
Bathroom Total
|
1 |
|
Bedrooms Above Ground
|
3 |
|
Bedrooms Total
|
3 |
|
Appliances
|
Dishwasher, Dryer, Refrigerator, Stove, Washer, Microwave Built-in, Window Coverings, Garage Door Opener |
|
Architectural Style
|
Raised Bungalow |
|
Basement Type
|
None |
|
Constructed Date
|
1979 |
|
Construction Style Attachment
|
Detached |
|
Cooling Type
|
Central Air Conditioning |
|
Exterior Finish
|
Vinyl Siding |
|
Heating Fuel
|
Natural Gas |
|
Heating Type
|
Forced Air |
|
Stories Total
|
1 |
|
Size Interior
|
954 Sqft |
|
Type
|
House |
|
Utility Water
|
Municipal Water |
Parking
Land
|
Access Type
|
Highway Access |
|
Acreage
|
No |
|
Land Amenities
|
Golf Nearby, Place Of Worship, Public Transit, Schools, Shopping |
|
Sewer
|
Municipal Sewage System |
|
Size Frontage
|
50 Ft |
|
Size Total Text
|
Under 1/2 Acre |
|
Zoning Description
|
R2a |
Rooms
| Level |
Type |
Length |
Width |
Dimensions |
|
Main Level |
Dining Room |
|
|
9'11'' x 9'1'' |
|
Main Level |
4pc Bathroom |
|
|
10'4'' x 4'11'' |
|
Main Level |
Bedroom |
|
|
8'11'' x 12'1'' |
|
Main Level |
Bedroom |
|
|
8'8'' x 12'2'' |
|
Main Level |
Primary Bedroom |
|
|
12'6'' x 10'4'' |
|
Main Level |
Kitchen |
|
|
8'2'' x 10'4'' |
|
Main Level |
Living Room |
|
|
11'6'' x 16'9'' |
https://www.realtor.ca/real-estate/28972765/170-wheatfield-crescent-unit-upper-kitchener

