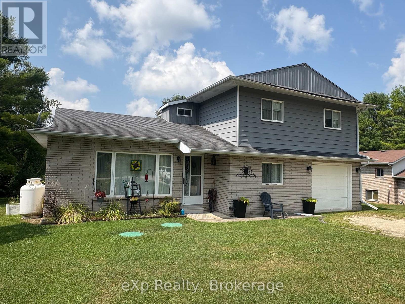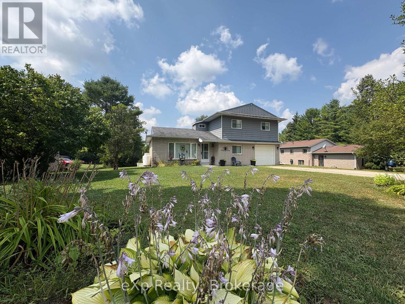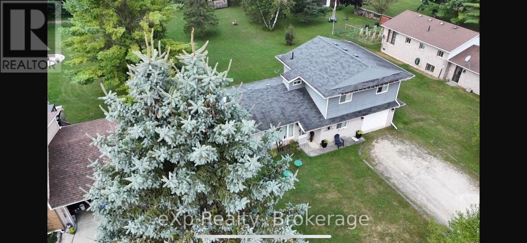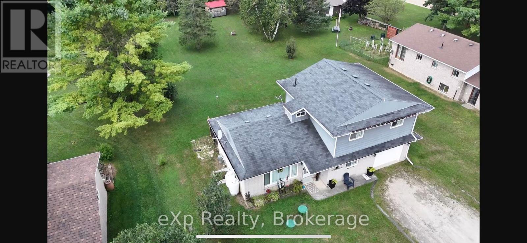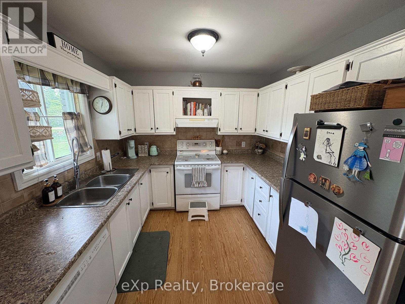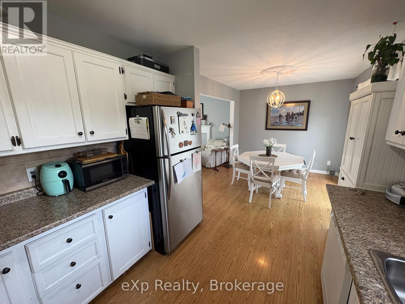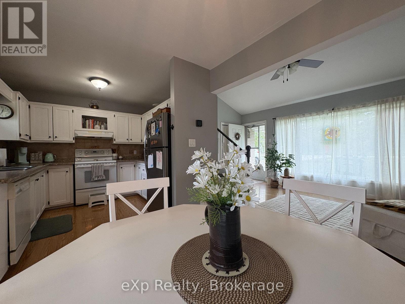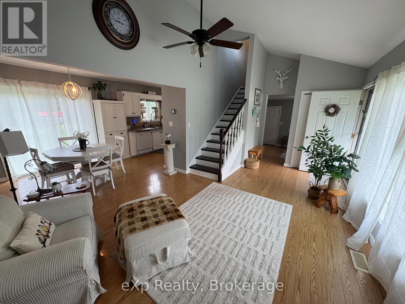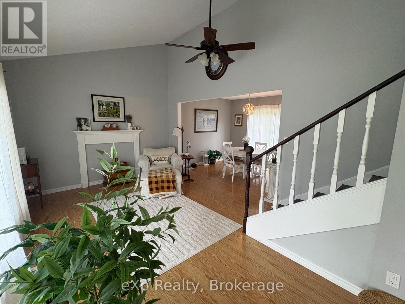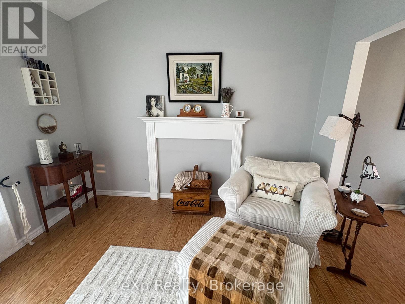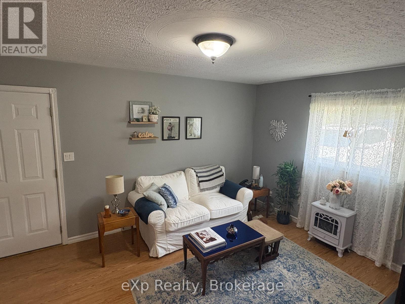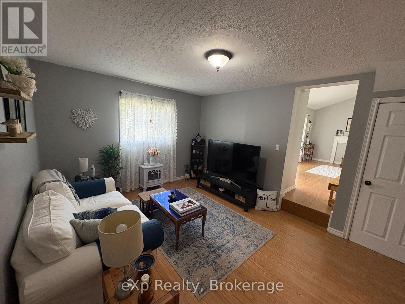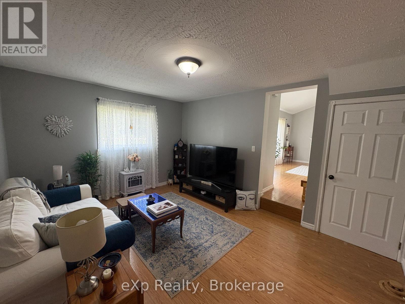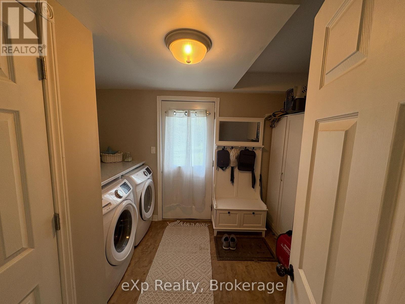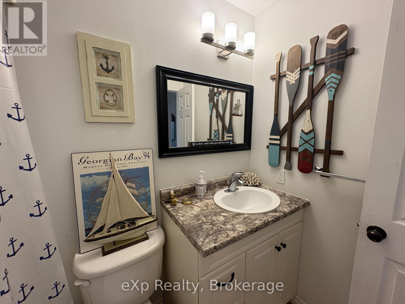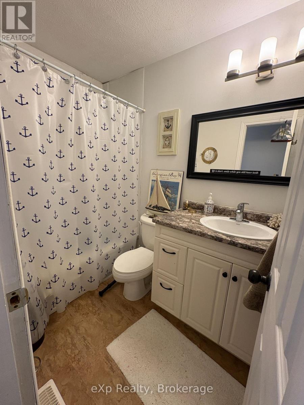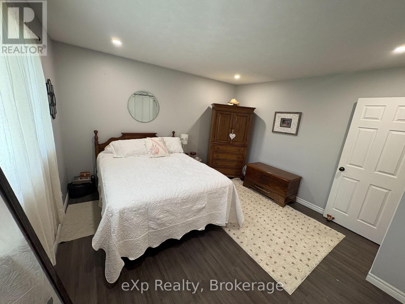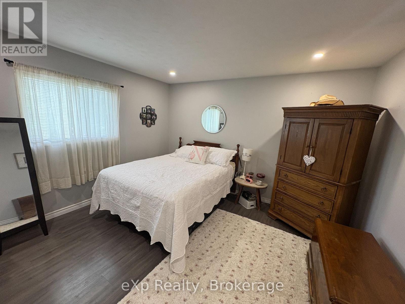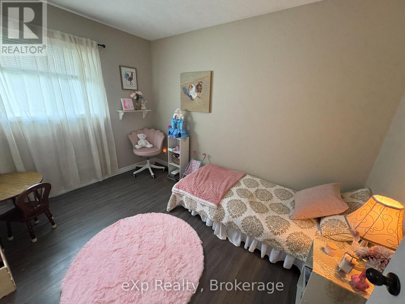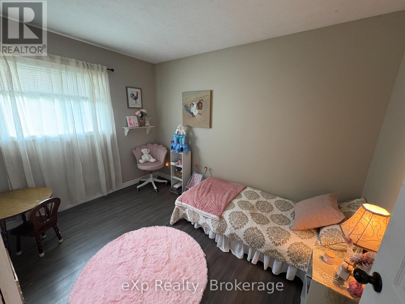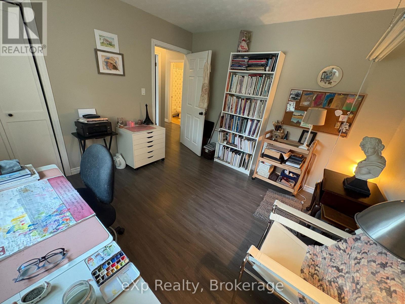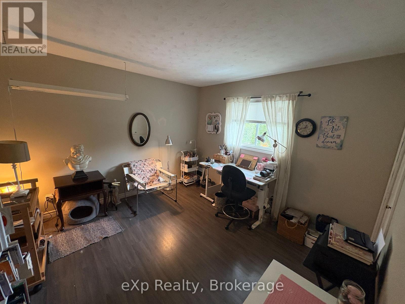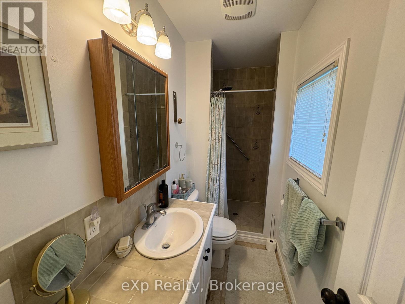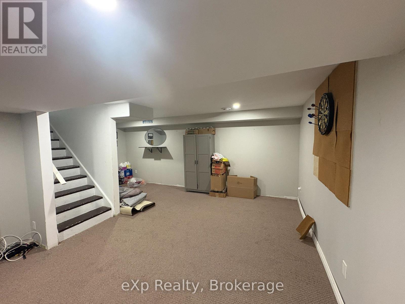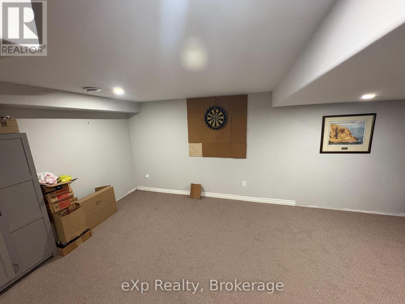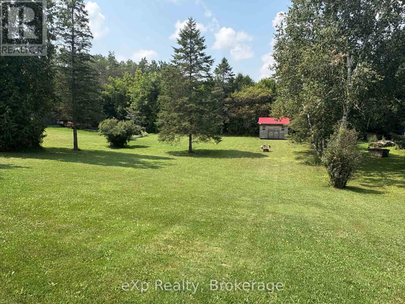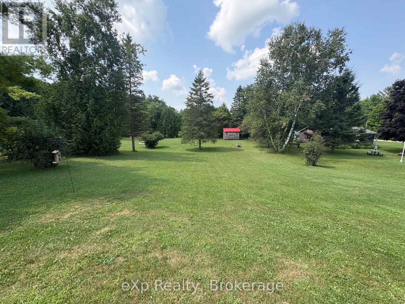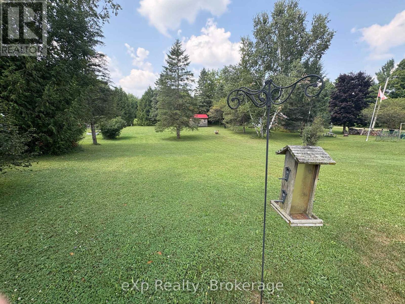3 Bedroom
2 Bathroom
1100 - 1500 sqft
Central Air Conditioning
Forced Air
Landscaped
$515,000
Are you looking for a great family home? Look no further - a beautiful 250' deep lot minutes to town, is the setting for this great split level home that offers 3 bedrooms and 2 bathrooms, including ensuite. Bright, airy home also offers great main floor living with walk-out, separate den/office, good sized laundry room & lower level rec room. Add in the attached garage, with parking for 6, and this one may just be the one you've been waiting for - don't hesitate to set up your viewing today! (id:46441)
Property Details
|
MLS® Number
|
X12351874 |
|
Property Type
|
Single Family |
|
Community Name
|
West Grey |
|
Community Features
|
School Bus |
|
Equipment Type
|
None, Propane Tank |
|
Parking Space Total
|
7 |
|
Rental Equipment Type
|
None, Propane Tank |
|
Structure
|
Shed |
Building
|
Bathroom Total
|
2 |
|
Bedrooms Above Ground
|
3 |
|
Bedrooms Total
|
3 |
|
Age
|
31 To 50 Years |
|
Appliances
|
Garage Door Opener Remote(s), Dishwasher, Dryer, Garage Door Opener, Stove, Washer, Window Coverings, Refrigerator |
|
Basement Development
|
Partially Finished |
|
Basement Type
|
N/a (partially Finished) |
|
Construction Style Attachment
|
Detached |
|
Construction Style Split Level
|
Sidesplit |
|
Cooling Type
|
Central Air Conditioning |
|
Exterior Finish
|
Brick, Vinyl Siding |
|
Fire Protection
|
Smoke Detectors |
|
Foundation Type
|
Block |
|
Heating Fuel
|
Propane |
|
Heating Type
|
Forced Air |
|
Size Interior
|
1100 - 1500 Sqft |
|
Type
|
House |
Parking
Land
|
Access Type
|
Public Road |
|
Acreage
|
No |
|
Landscape Features
|
Landscaped |
|
Sewer
|
Septic System |
|
Size Depth
|
256 Ft ,7 In |
|
Size Frontage
|
86 Ft ,2 In |
|
Size Irregular
|
86.2 X 256.6 Ft |
|
Size Total Text
|
86.2 X 256.6 Ft|1/2 - 1.99 Acres |
|
Zoning Description
|
R3 |
Rooms
| Level |
Type |
Length |
Width |
Dimensions |
|
Second Level |
Bathroom |
|
|
Measurements not available |
|
Second Level |
Primary Bedroom |
3.93 m |
3.81 m |
3.93 m x 3.81 m |
|
Second Level |
Bedroom 2 |
3.35 m |
3.35 m |
3.35 m x 3.35 m |
|
Second Level |
Bedroom 3 |
3.35 m |
2.74 m |
3.35 m x 2.74 m |
|
Second Level |
Bathroom |
|
|
Measurements not available |
|
Lower Level |
Recreational, Games Room |
4.87 m |
3.96 m |
4.87 m x 3.96 m |
|
Lower Level |
Utility Room |
2.43 m |
3.04 m |
2.43 m x 3.04 m |
|
Main Level |
Kitchen |
3.3 m |
6.35 m |
3.3 m x 6.35 m |
|
Main Level |
Living Room |
3.42 m |
5.63 m |
3.42 m x 5.63 m |
|
Main Level |
Family Room |
3.45 m |
4.57 m |
3.45 m x 4.57 m |
|
Main Level |
Laundry Room |
2.84 m |
3.6 m |
2.84 m x 3.6 m |
Utilities
https://www.realtor.ca/real-estate/28749155/174340-mulock-road-west-grey-west-grey

