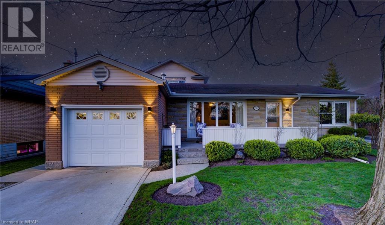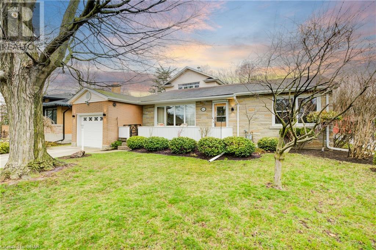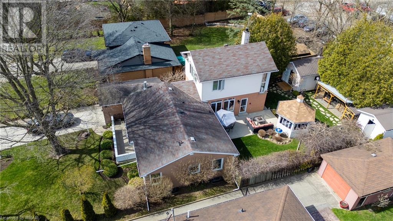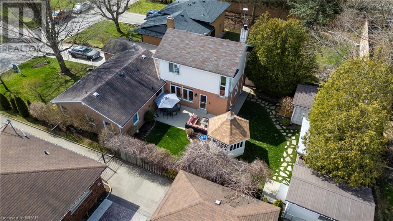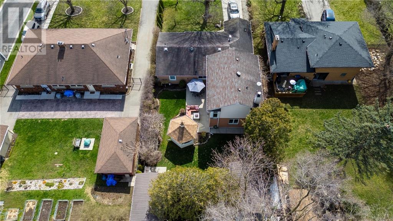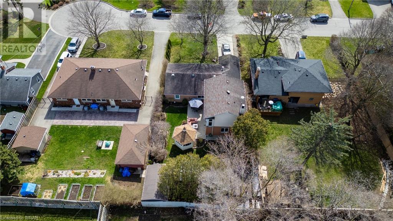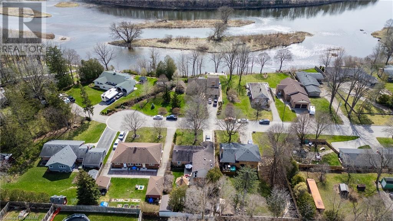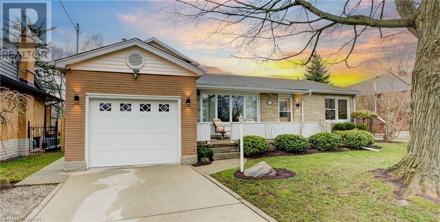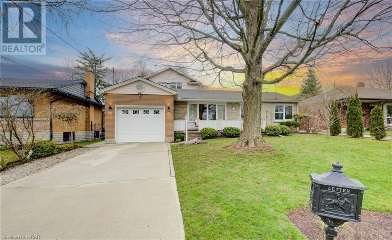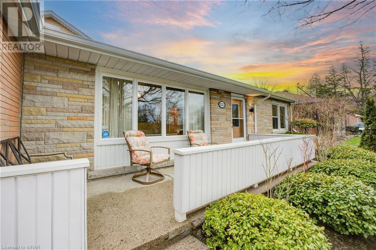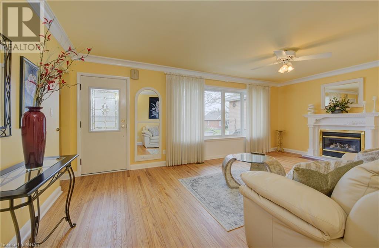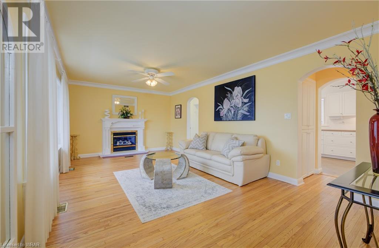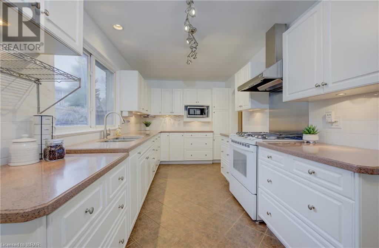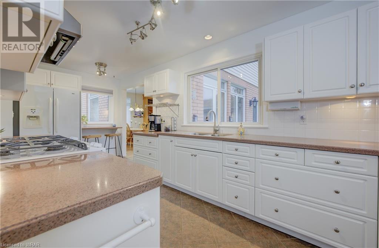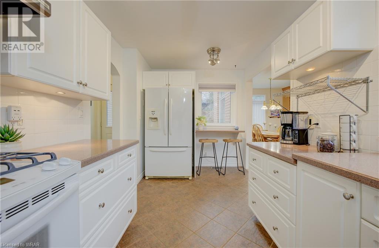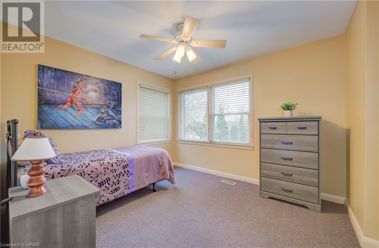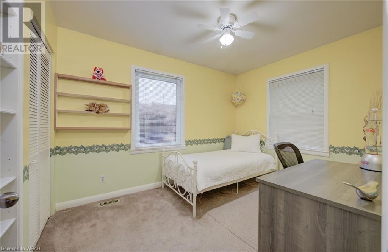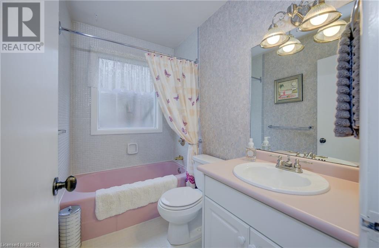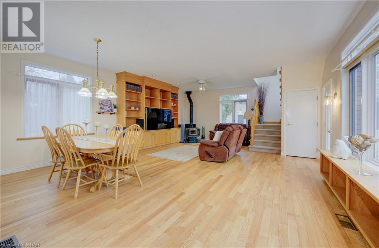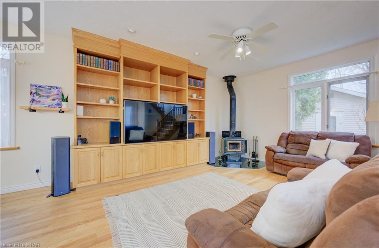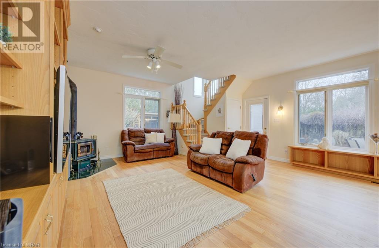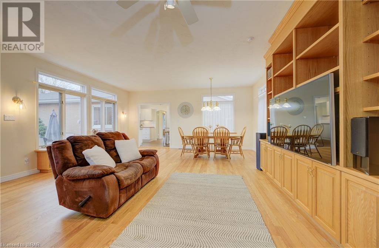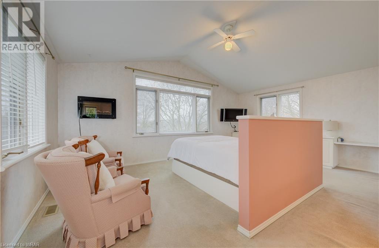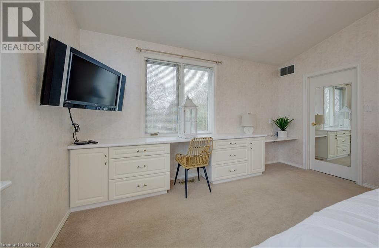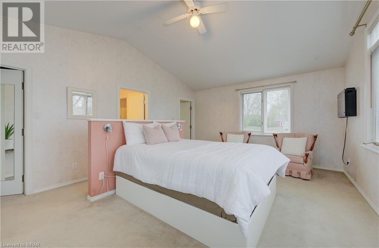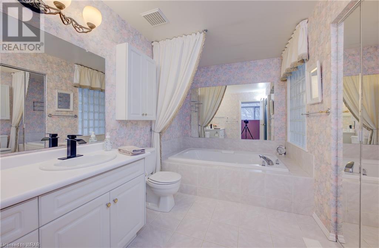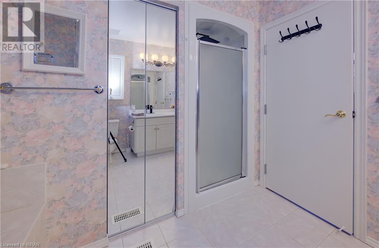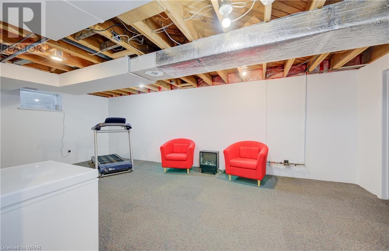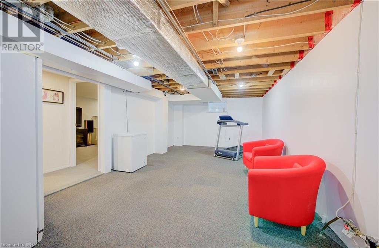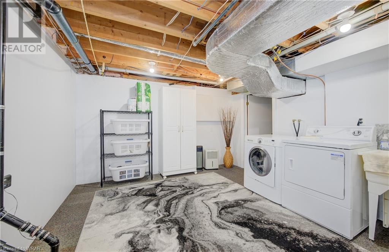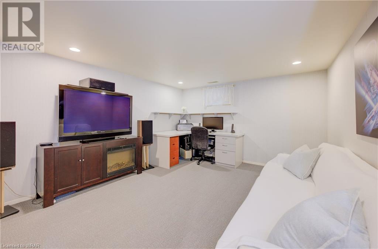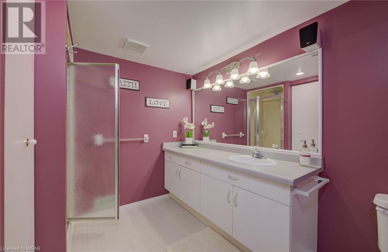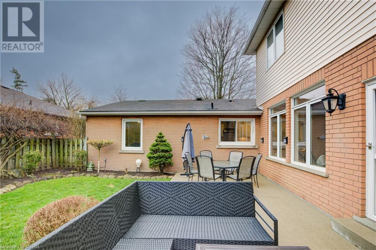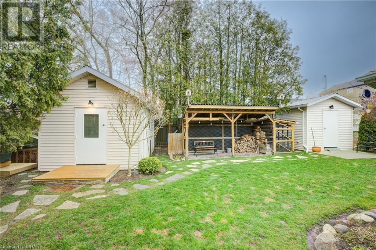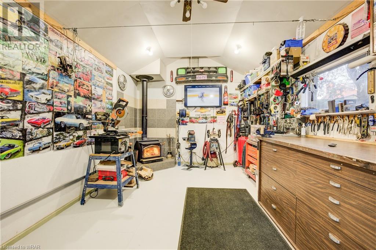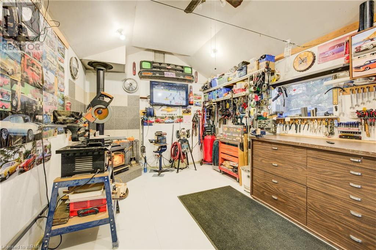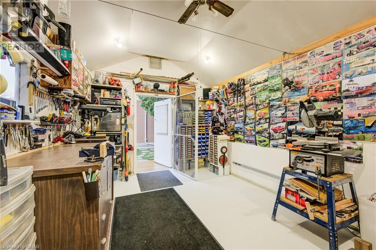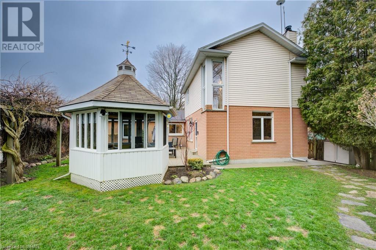4 Bedroom
3 Bathroom
3001.6900
2 Level
Central Air Conditioning
Forced Air
$799,000
This home is a MUST SEE IN PERSON type property. Located on a serene and quiet cul-de-sac in the heart of Preston, this home features 3 + 1 bedrooms and 3 full bathrooms. A living room with a gas fireplace that you can sit back and relax in, and a spacious family room, dining room area with a funcional wood burning stove. Recently finished hardwood floors in the living, family and dining room for a refined look, and heated kitchen floors. With a partial view of the Grand River, the primary bedroom also has an outstanding en suite bathroom you absolutely adore along with a deep walk in closet with plenty of storage space. The entire family room dining room area has a crawl space direct underneath for an abundance of storage space. The basement boast a spacious full bathroom, a bedroom which can be used as a man cave and a rec room for whatever you so desire. The garage is insulated, heated and powered, as is the work shop in the backyard with a wood burning stove to ensure you can enjoy them both all year round. The shed and the gazebo are also powered for you to enjoy summer days out side in the garden escape of a backyard. Property is (approx) 10 minutes from the 401, 5 minutes from Cambridge mall, 5 minute walk from walking trail, and new arena to being built and a 5 minute drive to Cambridge Hospital. Schedule a visit you will be pleasantly surprised. (id:46441)
Property Details
|
MLS® Number
|
40576172 |
|
Property Type
|
Single Family |
|
Amenities Near By
|
Golf Nearby, Hospital, Park, Place Of Worship, Playground, Public Transit, Schools, Shopping |
|
Community Features
|
Quiet Area, Community Centre |
|
Equipment Type
|
Water Heater |
|
Features
|
Cul-de-sac, Gazebo, Sump Pump |
|
Parking Space Total
|
4 |
|
Rental Equipment Type
|
Water Heater |
|
Structure
|
Workshop, Shed |
Building
|
Bathroom Total
|
3 |
|
Bedrooms Above Ground
|
3 |
|
Bedrooms Below Ground
|
1 |
|
Bedrooms Total
|
4 |
|
Appliances
|
Central Vacuum, Dryer, Microwave, Refrigerator, Water Softener, Washer, Gas Stove(s) |
|
Architectural Style
|
2 Level |
|
Basement Development
|
Finished |
|
Basement Type
|
Partial (finished) |
|
Constructed Date
|
1956 |
|
Construction Style Attachment
|
Detached |
|
Cooling Type
|
Central Air Conditioning |
|
Exterior Finish
|
Brick, Stone, Vinyl Siding |
|
Foundation Type
|
Block |
|
Heating Fuel
|
Natural Gas |
|
Heating Type
|
Forced Air |
|
Stories Total
|
2 |
|
Size Interior
|
3001.6900 |
|
Type
|
House |
|
Utility Water
|
Municipal Water |
Parking
Land
|
Access Type
|
Highway Nearby |
|
Acreage
|
No |
|
Fence Type
|
Fence |
|
Land Amenities
|
Golf Nearby, Hospital, Park, Place Of Worship, Playground, Public Transit, Schools, Shopping |
|
Sewer
|
Municipal Sewage System |
|
Size Depth
|
132 Ft |
|
Size Frontage
|
60 Ft |
|
Size Total Text
|
Under 1/2 Acre |
|
Zoning Description
|
R5 |
Rooms
| Level |
Type |
Length |
Width |
Dimensions |
|
Second Level |
Other |
|
|
4'9'' x 11'7'' |
|
Second Level |
Primary Bedroom |
|
|
19'10'' x 13'10'' |
|
Second Level |
Full Bathroom |
|
|
10'1'' x 11'5'' |
|
Basement |
Utility Room |
|
|
7'9'' x 12'0'' |
|
Basement |
Recreation Room |
|
|
21'10'' x 12'0'' |
|
Basement |
Laundry Room |
|
|
11'1'' x 11'6'' |
|
Basement |
Bedroom |
|
|
13'4'' x 11'6'' |
|
Basement |
3pc Bathroom |
|
|
9'3'' x 8'0'' |
|
Main Level |
Living Room |
|
|
22'11'' x 11'11'' |
|
Main Level |
Kitchen |
|
|
20'0'' x 8'2'' |
|
Main Level |
Family Room |
|
|
19'1'' x 15'3'' |
|
Main Level |
Dining Room |
|
|
19'1'' x 9'9'' |
|
Main Level |
Bedroom |
|
|
11'5'' x 8'5'' |
|
Main Level |
Bedroom |
|
|
11'4'' x 12'0'' |
|
Main Level |
4pc Bathroom |
|
|
7'10'' x 4'10'' |
https://www.realtor.ca/real-estate/26788366/1747-queenston-road-cambridge

