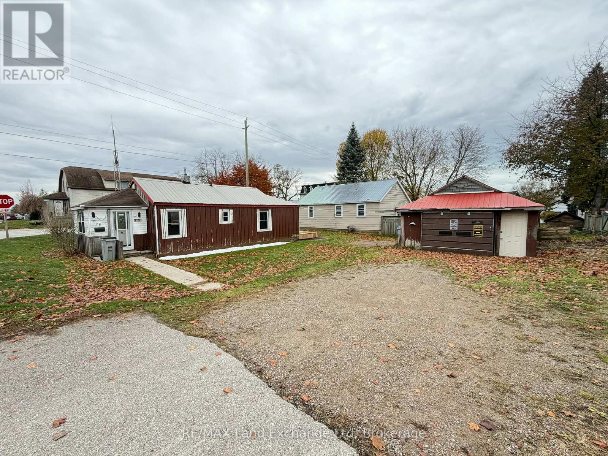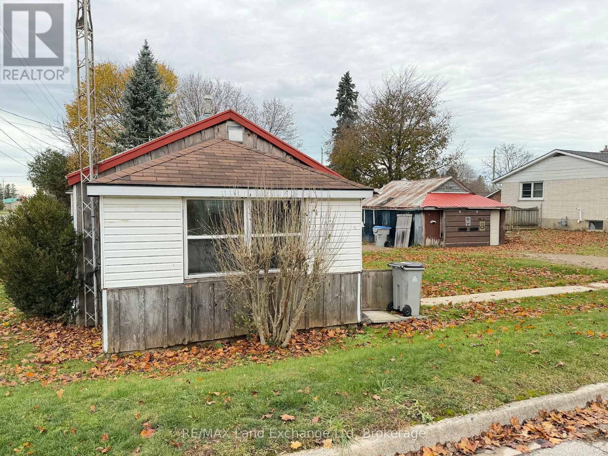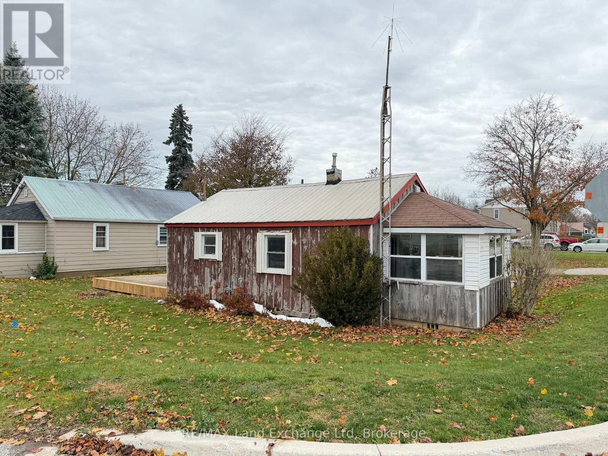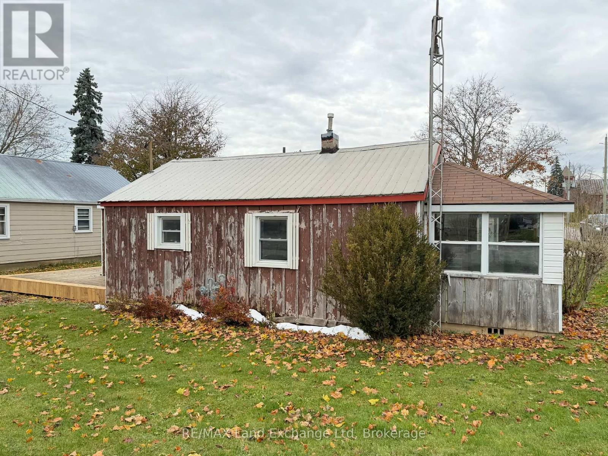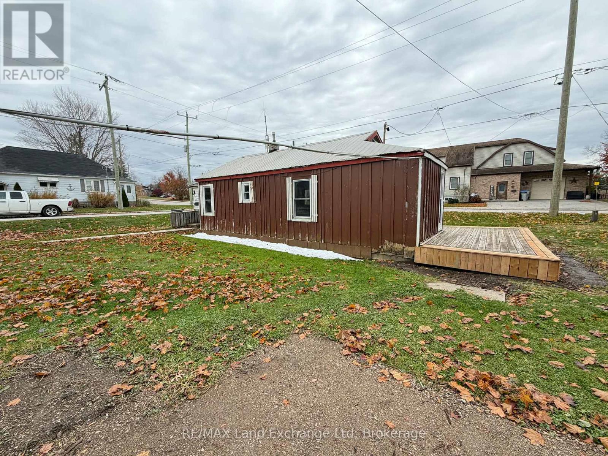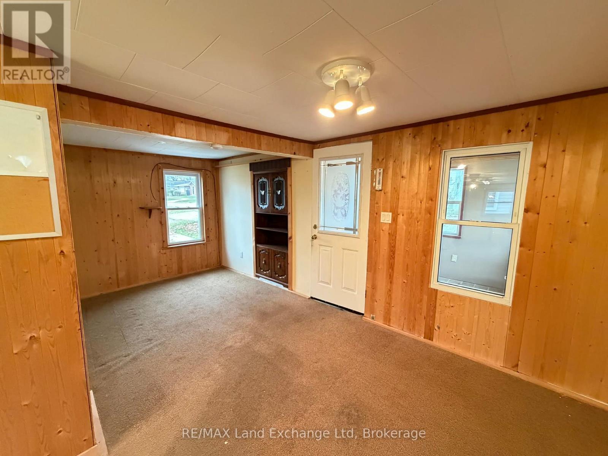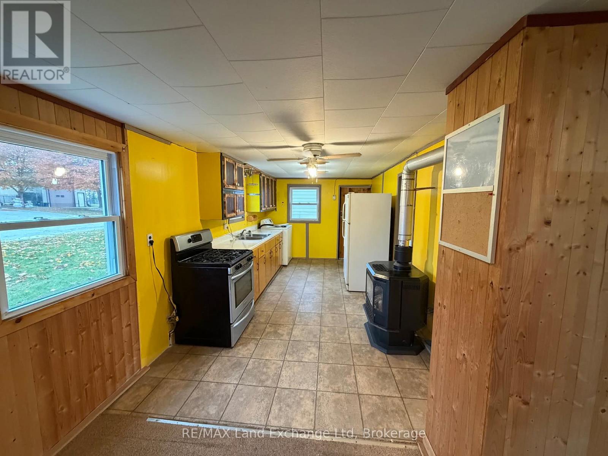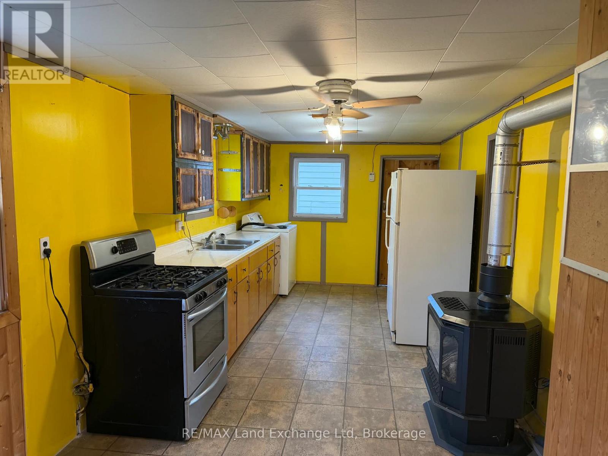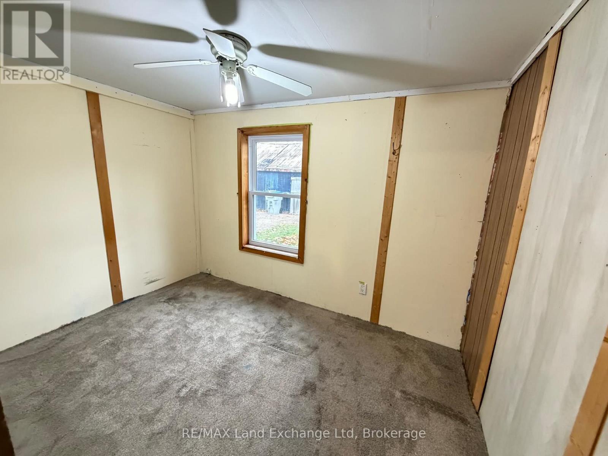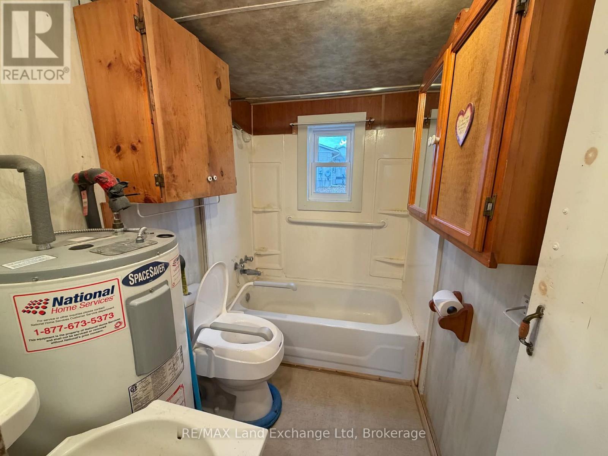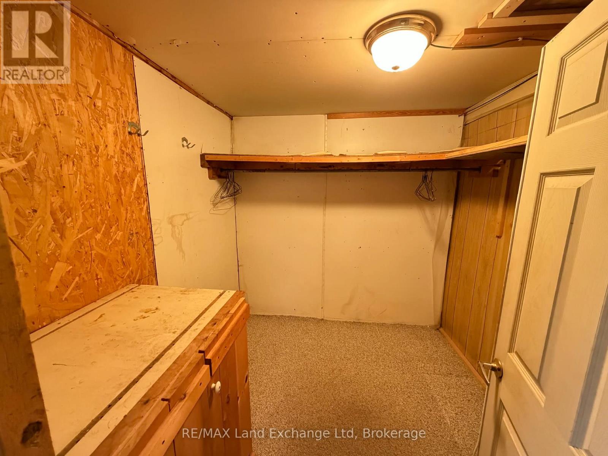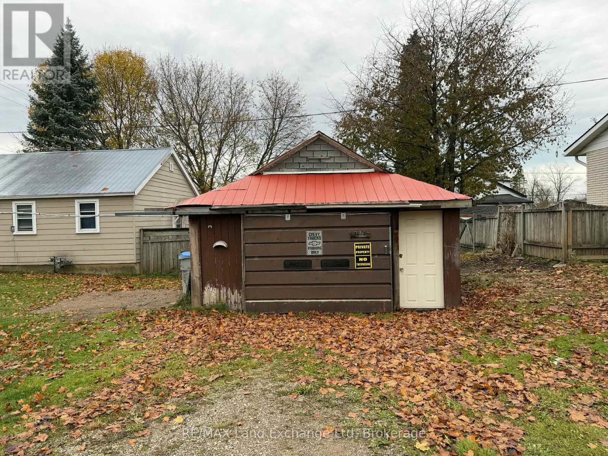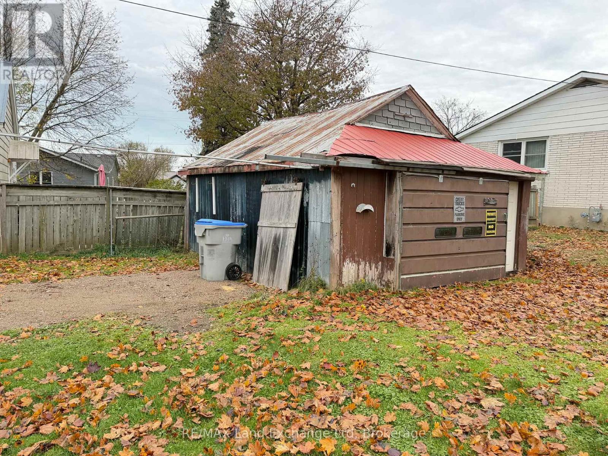178 James Street Central Huron (Clinton), Ontario N0M 1L0
1 Bedroom
1 Bathroom
0 - 699 sqft
Bungalow
Fireplace
None
Other
$199,900
Step outside to find a spacious detached shop, ideal for hobbies or extra storage. Located just a stone's throw from downtown, you'll have easy access to shops, restaurants, and community amenities. With a durable steel roof, this home is ready for your personal touch. Don't miss this opportunity to make it your own! (id:46441)
Property Details
| MLS® Number | X12551020 |
| Property Type | Single Family |
| Community Name | Clinton |
| Equipment Type | Water Heater |
| Parking Space Total | 7 |
| Rental Equipment Type | Water Heater |
Building
| Bathroom Total | 1 |
| Bedrooms Above Ground | 1 |
| Bedrooms Total | 1 |
| Amenities | Fireplace(s) |
| Architectural Style | Bungalow |
| Basement Type | None |
| Construction Style Attachment | Detached |
| Cooling Type | None |
| Exterior Finish | Wood |
| Fireplace Present | Yes |
| Fireplace Total | 1 |
| Foundation Type | Block |
| Heating Type | Other |
| Stories Total | 1 |
| Size Interior | 0 - 699 Sqft |
| Type | House |
| Utility Water | Municipal Water |
Parking
| Detached Garage | |
| Garage |
Land
| Acreage | No |
| Sewer | Sanitary Sewer |
| Size Depth | 82 Ft ,6 In |
| Size Frontage | 53 Ft |
| Size Irregular | 53 X 82.5 Ft |
| Size Total Text | 53 X 82.5 Ft |
| Zoning Description | R1 |
Rooms
| Level | Type | Length | Width | Dimensions |
|---|---|---|---|---|
| Main Level | Living Room | 5.24 m | 2.74 m | 5.24 m x 2.74 m |
| Main Level | Kitchen | 4.87 m | 2.77 m | 4.87 m x 2.77 m |
| Main Level | Bedroom | 3.23 m | 2.31 m | 3.23 m x 2.31 m |
| Main Level | Bathroom | 2.361 m | 1.61 m | 2.361 m x 1.61 m |
| Main Level | Workshop | 2.19 m | 2.31 m | 2.19 m x 2.31 m |
https://www.realtor.ca/real-estate/29109764/178-james-street-central-huron-clinton-clinton
Interested?
Contact us for more information

