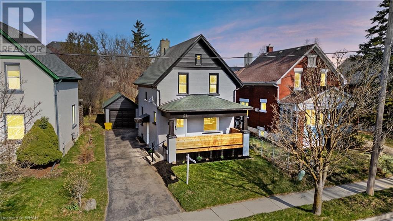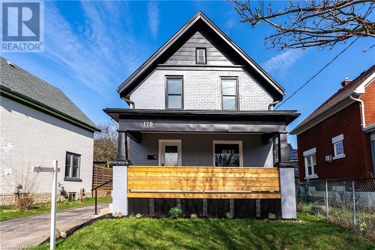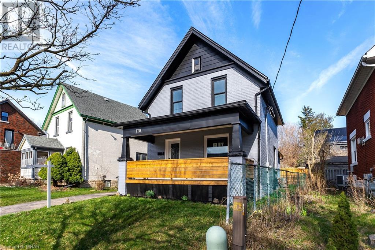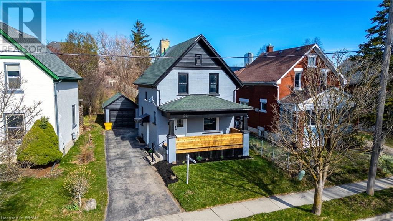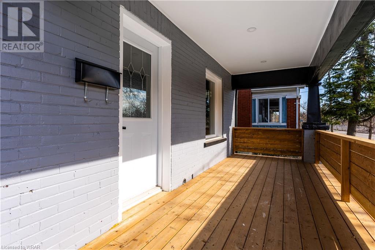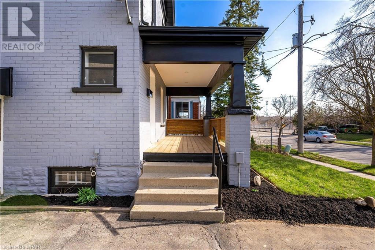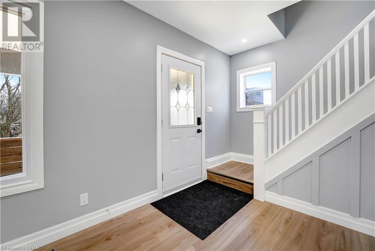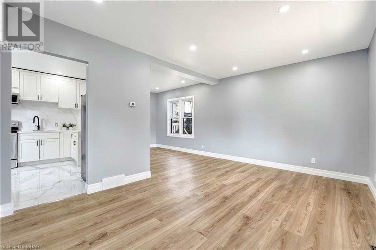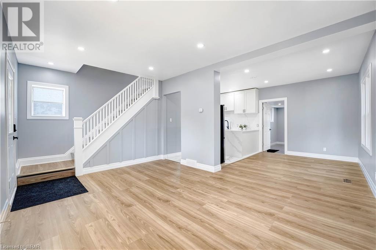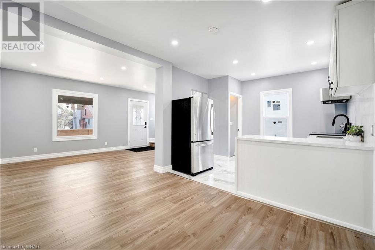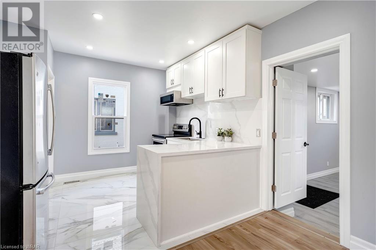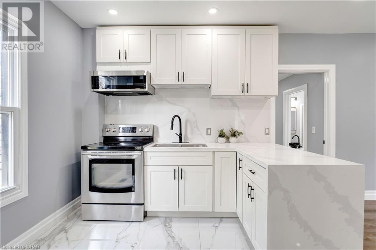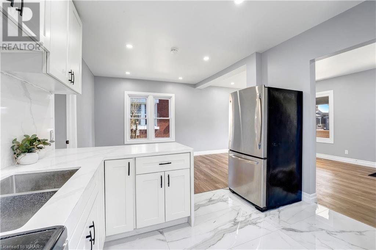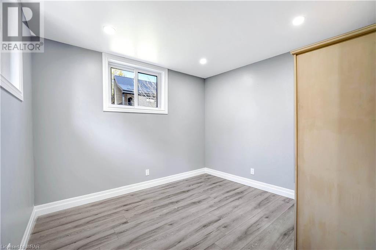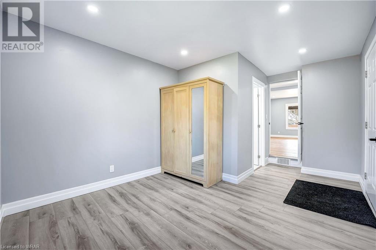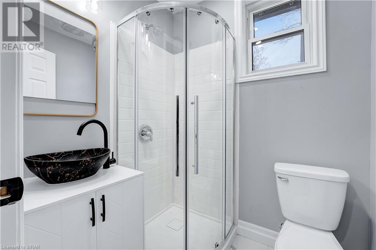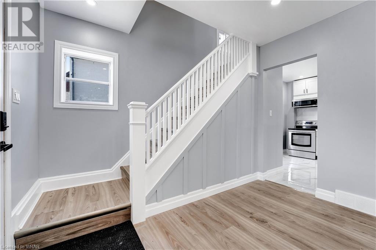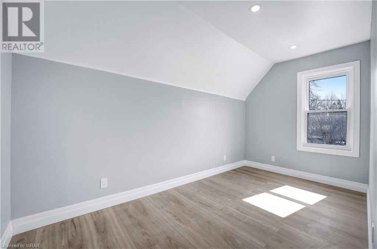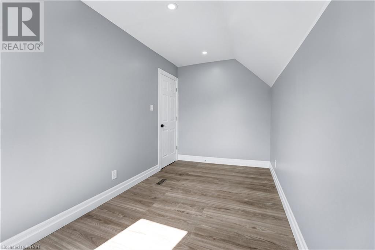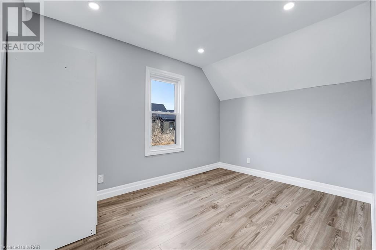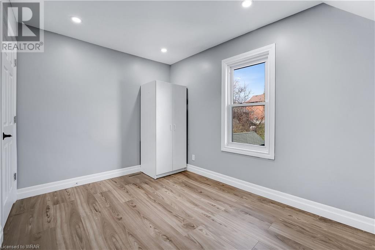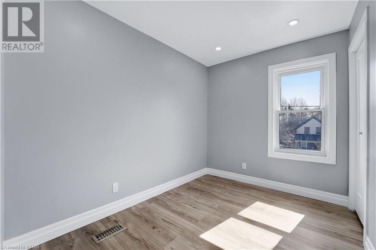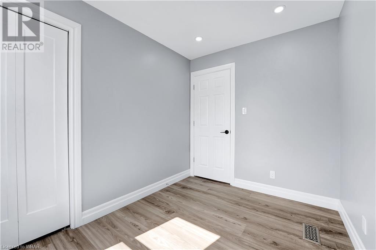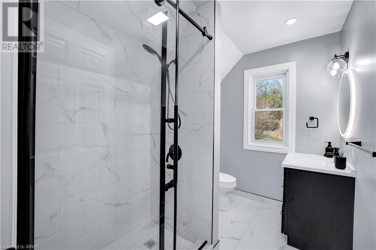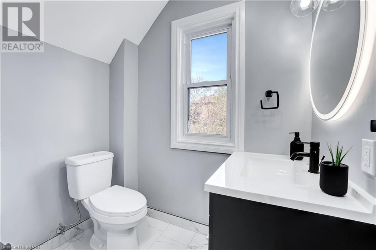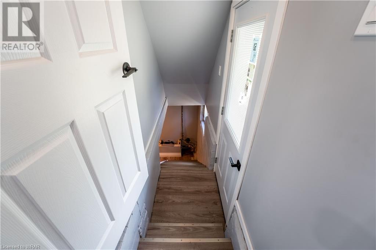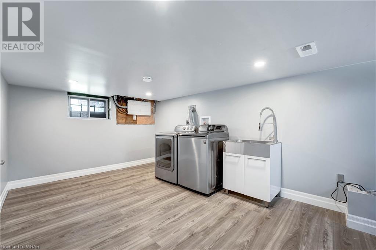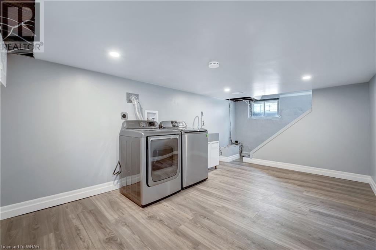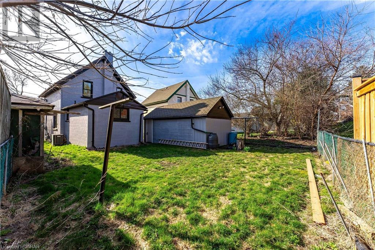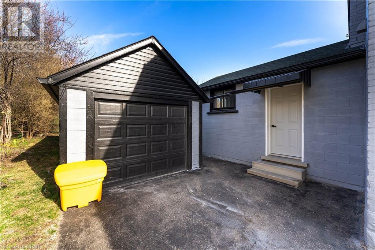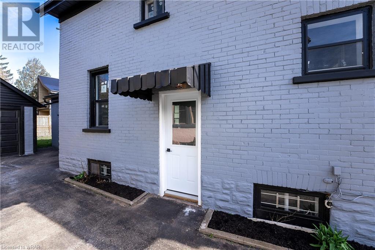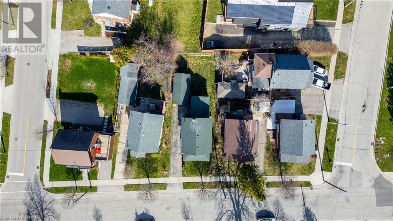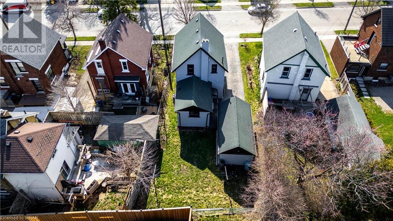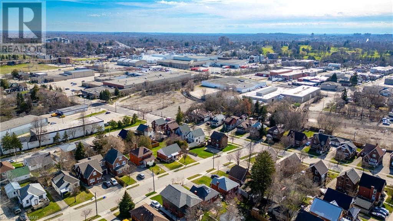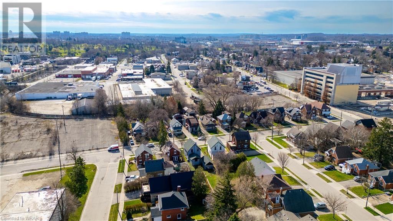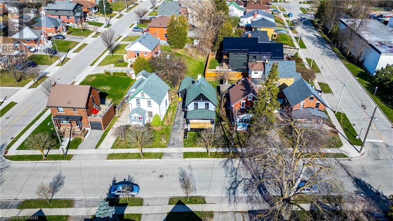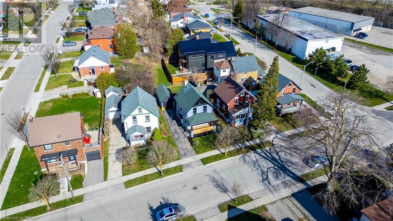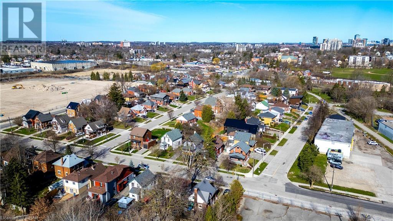178 Kent Avenue Kitchener, Ontario N2G 3R3
$735,000
Welcome to your dream home at 178 Kent Ave, Kitchener! This meticulously renovated single detached residence boasts 4 beds and 2 full baths, offering comfort and style.Step inside to discover top-to-bottom renovations, including new plumbing, electric, drywall, flooring, kitchen, bathrooms, and insulation for optimal energy efficiency. The primary bedroom on the main floor with an ensuite makes it perfect for older folks in the home or as a potential rental income opportunity, with a convenient side entrance.Outside, the beautifully landscaped yard provides a serene escape, while the detached garage features finished interiors with pot lights and insulation, perfect for storage or a workshop.Conveniently located on a quiet street, you're just moments away from Kitchener downtown, with easy access to LRT and bus stops. Don't miss the opportunity to make this your forever home! (id:46441)
Open House
This property has open houses!
2:00 pm
Ends at:4:00 pm
Property Details
| MLS® Number | 40576080 |
| Property Type | Single Family |
| Amenities Near By | Park, Place Of Worship, Playground, Public Transit, Schools, Shopping |
| Equipment Type | None |
| Parking Space Total | 4 |
| Rental Equipment Type | None |
Building
| Bathroom Total | 2 |
| Bedrooms Above Ground | 4 |
| Bedrooms Total | 4 |
| Appliances | Dryer, Microwave, Refrigerator, Stove, Washer |
| Architectural Style | 2 Level |
| Basement Development | Partially Finished |
| Basement Type | Partial (partially Finished) |
| Constructed Date | 1916 |
| Construction Style Attachment | Detached |
| Cooling Type | Central Air Conditioning |
| Exterior Finish | Aluminum Siding |
| Foundation Type | Poured Concrete |
| Heating Fuel | Natural Gas |
| Heating Type | Forced Air |
| Stories Total | 2 |
| Size Interior | 1171 |
| Type | House |
| Utility Water | Municipal Water |
Parking
| Detached Garage |
Land
| Access Type | Highway Access |
| Acreage | No |
| Land Amenities | Park, Place Of Worship, Playground, Public Transit, Schools, Shopping |
| Sewer | Municipal Sewage System |
| Size Depth | 97 Ft |
| Size Frontage | 40 Ft |
| Size Total Text | Under 1/2 Acre |
| Zoning Description | R2b |
Rooms
| Level | Type | Length | Width | Dimensions |
|---|---|---|---|---|
| Second Level | Bedroom | 11'8'' x 8'6'' | ||
| Second Level | Bedroom | 7'5'' x 9'10'' | ||
| Second Level | Bedroom | 7'1'' x 13'3'' | ||
| Second Level | 3pc Bathroom | Measurements not available | ||
| Basement | Utility Room | 13'11'' x 10'5'' | ||
| Basement | Storage | 3'7'' x 10'5'' | ||
| Basement | Laundry Room | 17'10'' x 10'0'' | ||
| Main Level | Primary Bedroom | 10'10'' x 16'7'' | ||
| Main Level | Living Room | 15'1'' x 11'0'' | ||
| Main Level | Kitchen | 9'11'' x 10'9'' | ||
| Main Level | Dining Room | 8'5'' x 11'1'' | ||
| Main Level | 3pc Bathroom | Measurements not available |
https://www.realtor.ca/real-estate/26793034/178-kent-avenue-kitchener
Interested?
Contact us for more information

