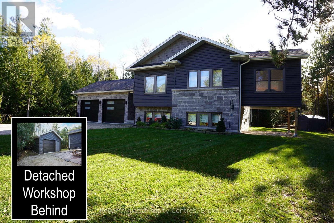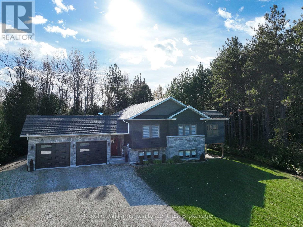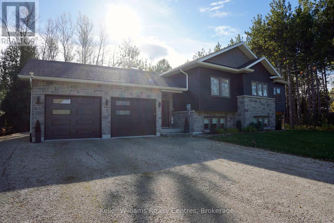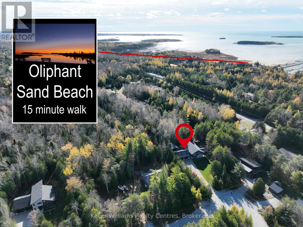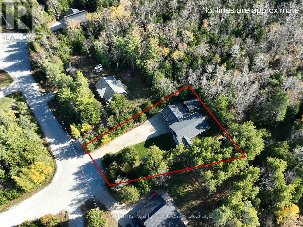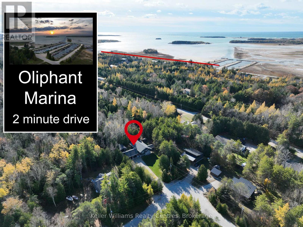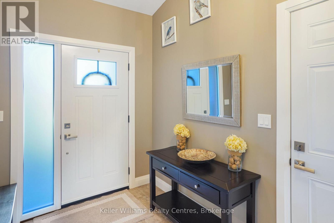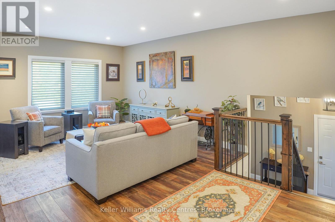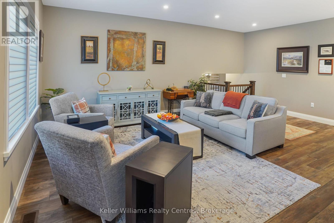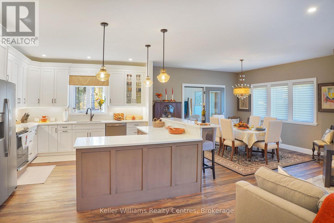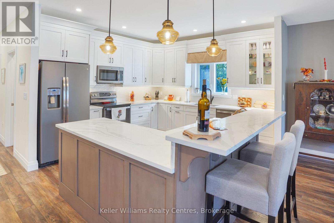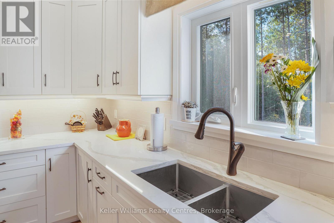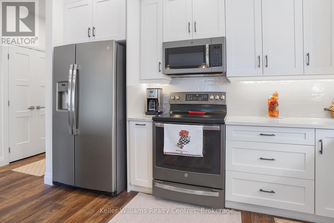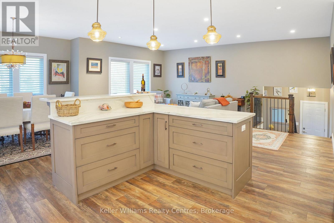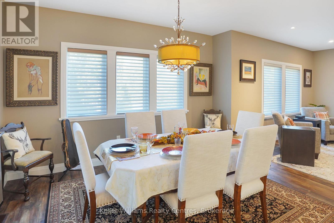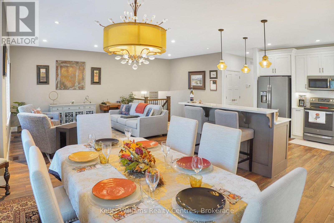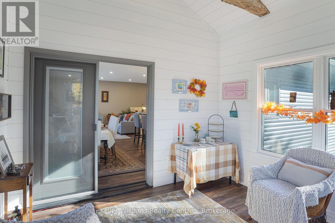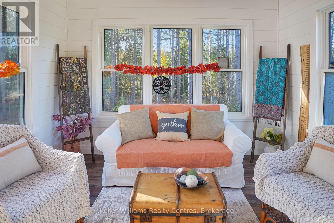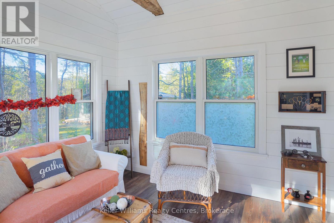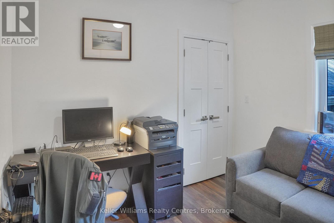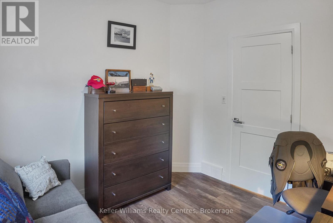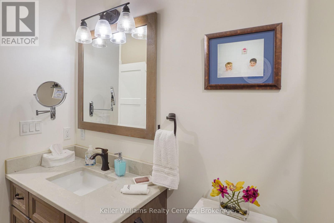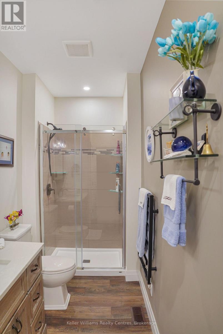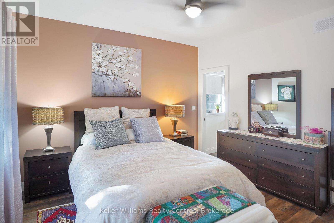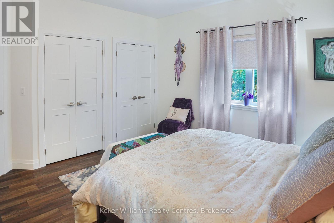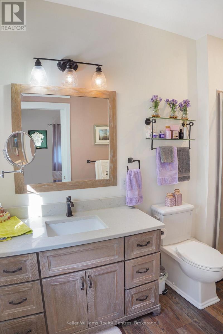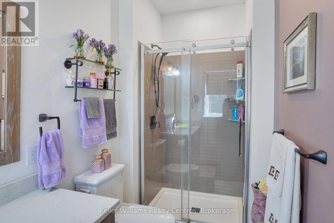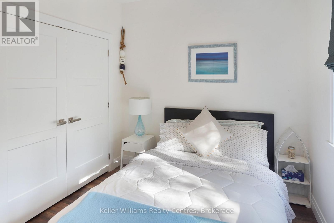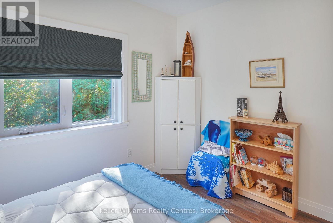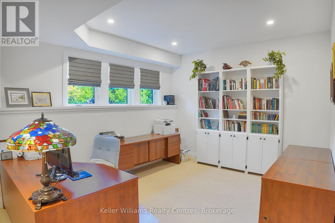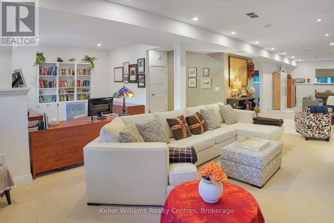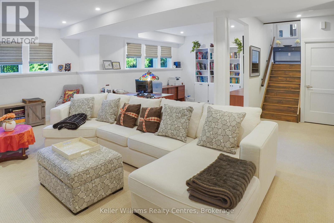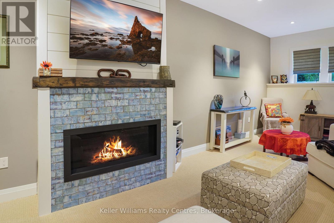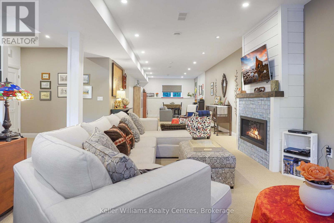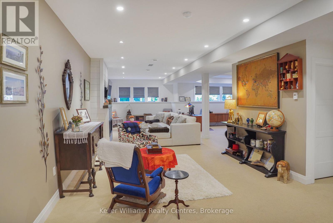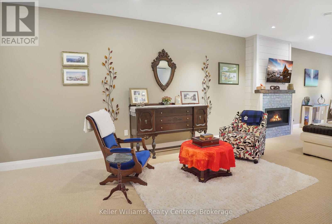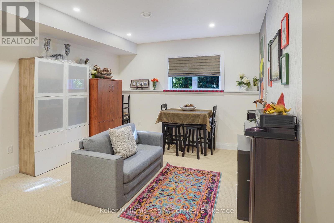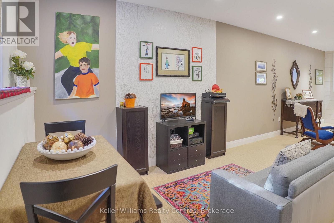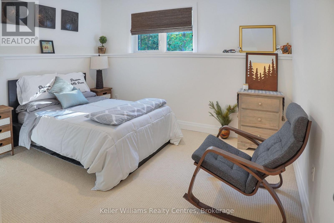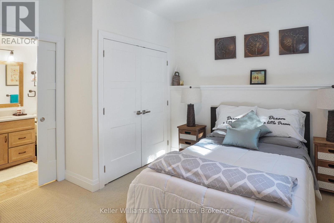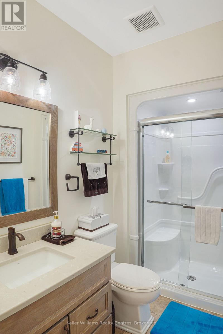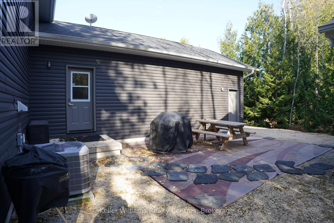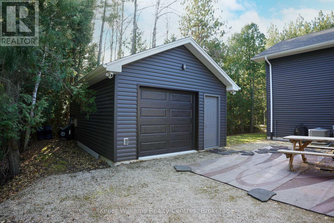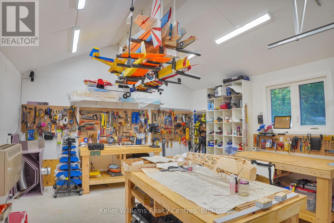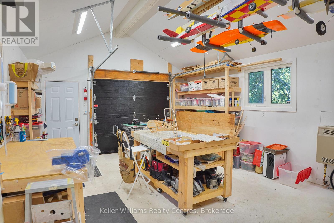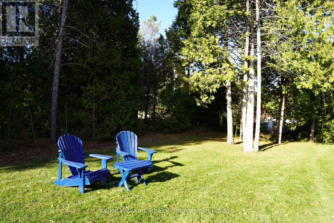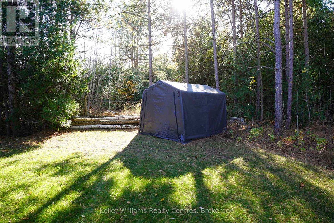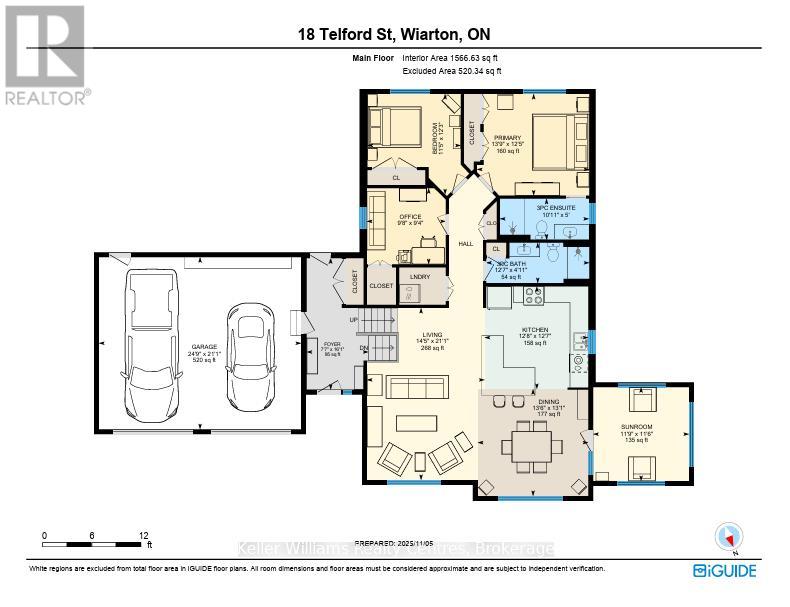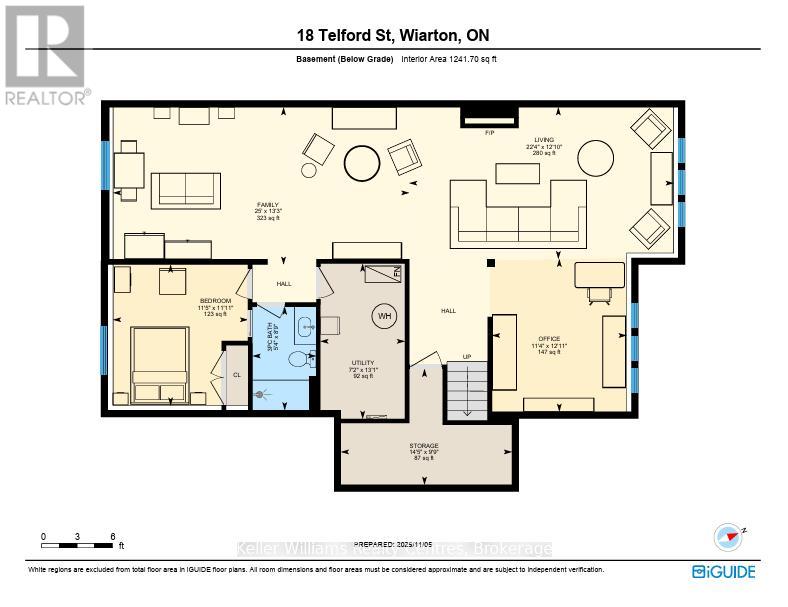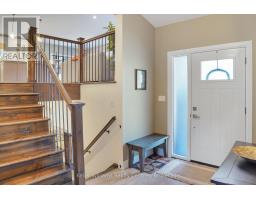4 Bedroom
3 Bathroom
1500 - 2000 sqft
Raised Bungalow
Fireplace
Central Air Conditioning
Forced Air
$997,000
Imagine living just moments from the sought-after sandy shores of Oliphant, Lake Huron and the fishing islands in this beautifully built 4-bedroom, 3-bath home, where modern design meets the relaxed charm of Bruce Peninsula living. Built in 2020, this thoughtfully custom-designed home offers a perfect blend of comfort, style, and functionality - crafted by the finest local area contractors. Step inside to discover high ceilings, creating a bright and spacious atmosphere throughout both levels. The elegant primary suite features dual closets and a private ensuite, while each additional bedroom offers its own closet for effortless organization. At the heart of the home, an open-concept kitchen flows seamlessly into the family room-ideal for entertaining or gathering with loved ones. A sunroom off the main living area provides a serene space for morning coffee or quiet evening relaxation. Outside, the generous lot offers room to enjoy nature, complemented by an attached double garage and a heated 16' x 22' workshop, perfect for hobbyists or additional storage. Located within walking distance to Oliphant Beach (and access to the boat launch) and a short drive to both Sauble Beach and Wiarton, this property offers the best of both worlds - luxury living inside and a welcoming coastal community outside. Experience the ease and elegance of this Oliphant retreat-schedule your private showing today and make this modern Bruce Peninsula home your own. (id:46441)
Property Details
|
MLS® Number
|
X12523944 |
|
Property Type
|
Single Family |
|
Community Name
|
South Bruce Peninsula |
|
Amenities Near By
|
Beach, Marina, Park |
|
Equipment Type
|
Water Heater, Propane Tank, Water Softener |
|
Features
|
Cul-de-sac |
|
Parking Space Total
|
12 |
|
Rental Equipment Type
|
Water Heater, Propane Tank, Water Softener |
|
Structure
|
Patio(s) |
Building
|
Bathroom Total
|
3 |
|
Bedrooms Above Ground
|
4 |
|
Bedrooms Total
|
4 |
|
Age
|
0 To 5 Years |
|
Amenities
|
Fireplace(s) |
|
Appliances
|
Water Heater, Blinds, Dishwasher, Dryer, Microwave, Alarm System, Stove, Washer, Refrigerator |
|
Architectural Style
|
Raised Bungalow |
|
Basement Development
|
Finished |
|
Basement Type
|
Full (finished) |
|
Construction Style Attachment
|
Detached |
|
Cooling Type
|
Central Air Conditioning |
|
Exterior Finish
|
Stone, Vinyl Siding |
|
Fireplace Present
|
Yes |
|
Fireplace Total
|
1 |
|
Foundation Type
|
Poured Concrete |
|
Heating Fuel
|
Propane |
|
Heating Type
|
Forced Air |
|
Stories Total
|
1 |
|
Size Interior
|
1500 - 2000 Sqft |
|
Type
|
House |
|
Utility Power
|
Generator |
|
Utility Water
|
Municipal Water |
Parking
Land
|
Acreage
|
No |
|
Land Amenities
|
Beach, Marina, Park |
|
Sewer
|
Septic System |
|
Size Depth
|
168 Ft ,3 In |
|
Size Frontage
|
71 Ft ,1 In |
|
Size Irregular
|
71.1 X 168.3 Ft |
|
Size Total Text
|
71.1 X 168.3 Ft|under 1/2 Acre |
|
Zoning Description
|
R2 |
Rooms
| Level |
Type |
Length |
Width |
Dimensions |
|
Basement |
Bathroom |
1.63 m |
2.67 m |
1.63 m x 2.67 m |
|
Basement |
Bedroom |
3.48 m |
3.63 m |
3.48 m x 3.63 m |
|
Basement |
Family Room |
7.62 m |
4.04 m |
7.62 m x 4.04 m |
|
Basement |
Living Room |
6.81 m |
3.91 m |
6.81 m x 3.91 m |
|
Basement |
Office |
4.37 m |
3.68 m |
4.37 m x 3.68 m |
|
Basement |
Utility Room |
2.18 m |
3.99 m |
2.18 m x 3.99 m |
|
Main Level |
Bathroom |
1.5 m |
3.84 m |
1.5 m x 3.84 m |
|
Main Level |
Bathroom |
1.52 m |
3.33 m |
1.52 m x 3.33 m |
|
Main Level |
Bedroom |
3.73 m |
3.48 m |
3.73 m x 3.48 m |
|
Main Level |
Dining Room |
3.99 m |
4.11 m |
3.99 m x 4.11 m |
|
Main Level |
Family Room |
3.51 m |
3.48 m |
3.51 m x 3.48 m |
|
Main Level |
Foyer |
4.9 m |
2.31 m |
4.9 m x 2.31 m |
|
Main Level |
Kitchen |
3.84 m |
3.86 m |
3.84 m x 3.86 m |
|
Main Level |
Living Room |
6.43 m |
4.39 m |
6.43 m x 4.39 m |
|
Main Level |
Office |
2.84 m |
2.95 m |
2.84 m x 2.95 m |
|
Main Level |
Bedroom |
3.78 m |
4.19 m |
3.78 m x 4.19 m |
https://www.realtor.ca/real-estate/29082516/18-telford-street-south-bruce-peninsula-south-bruce-peninsula

