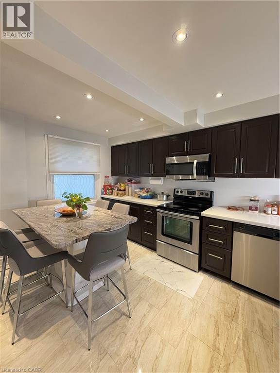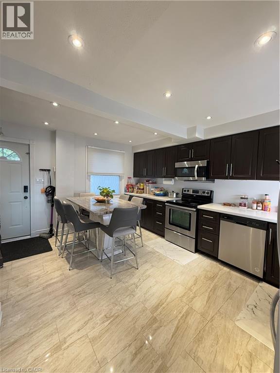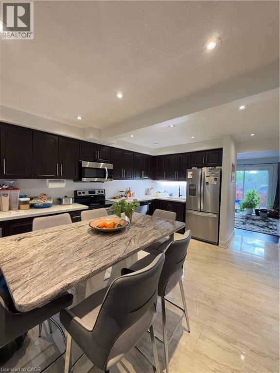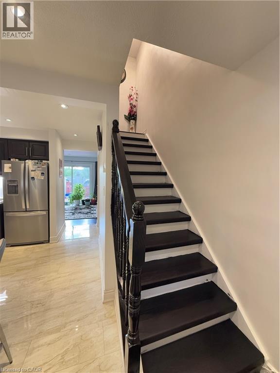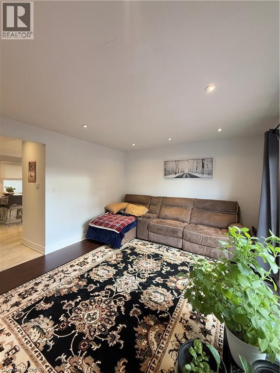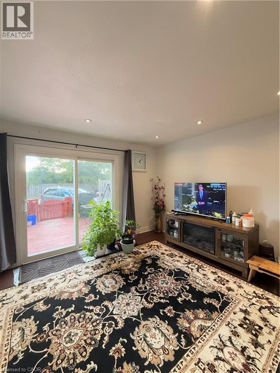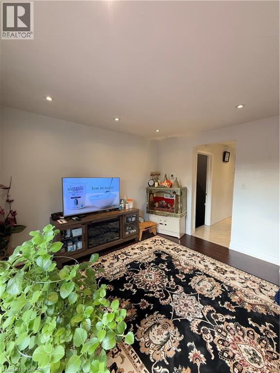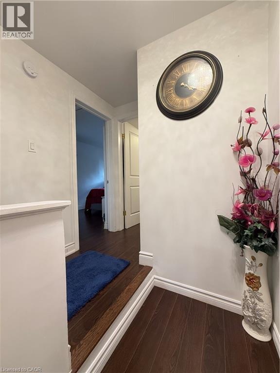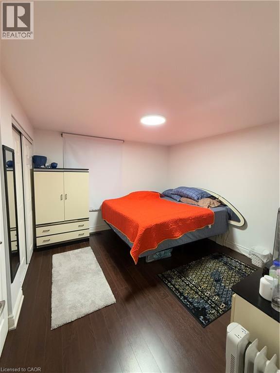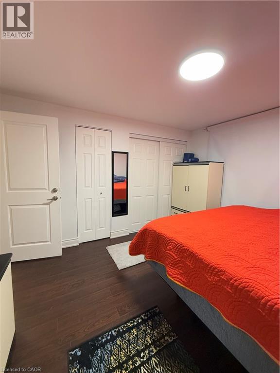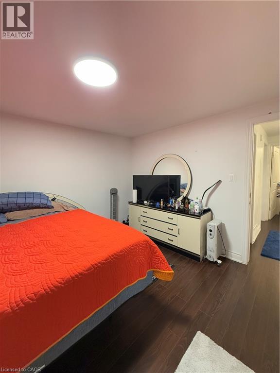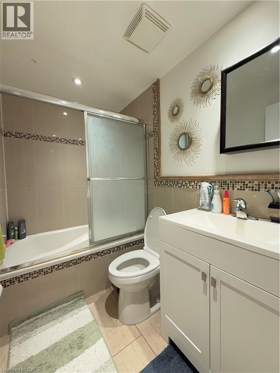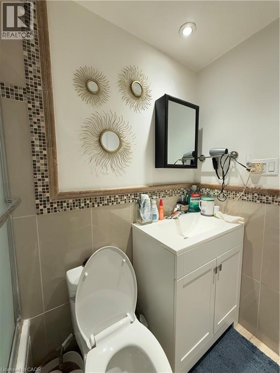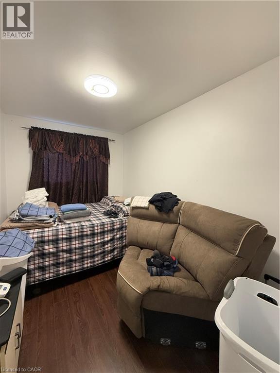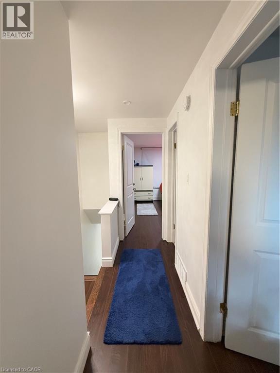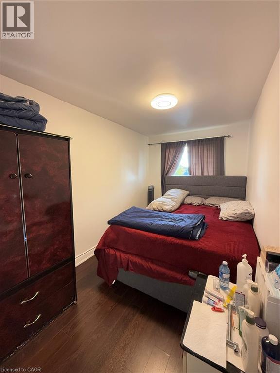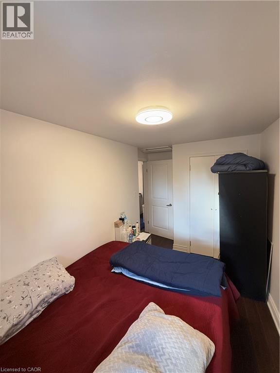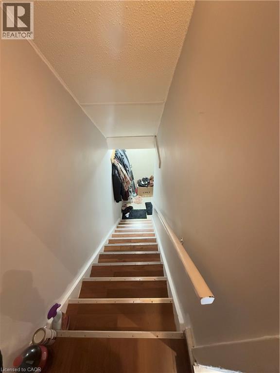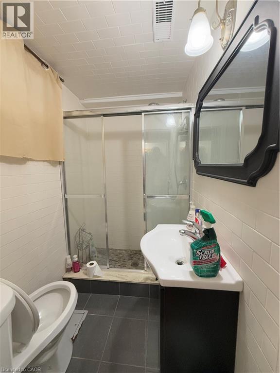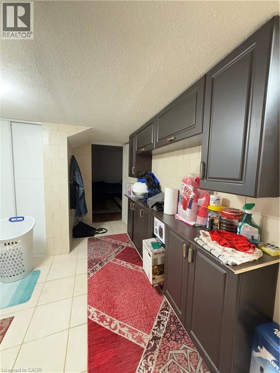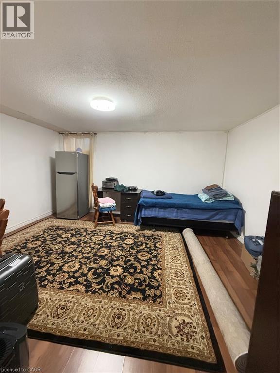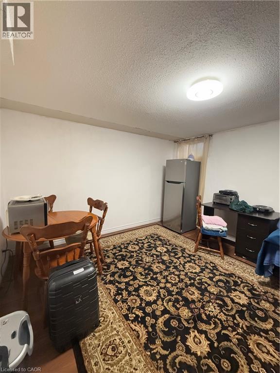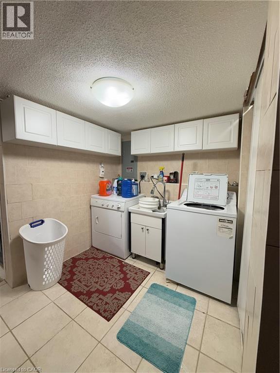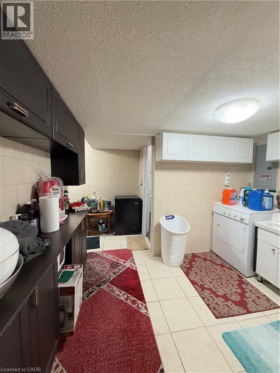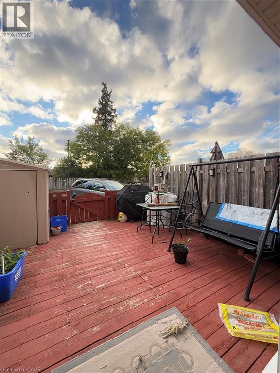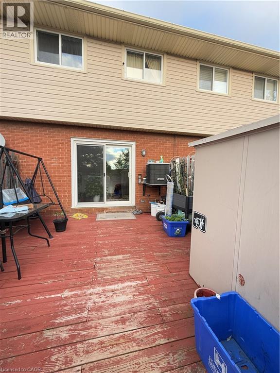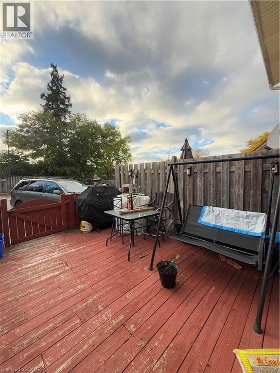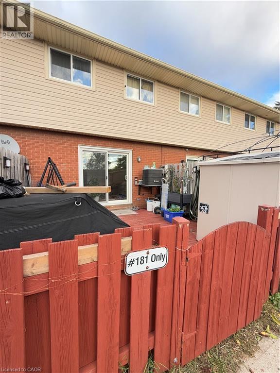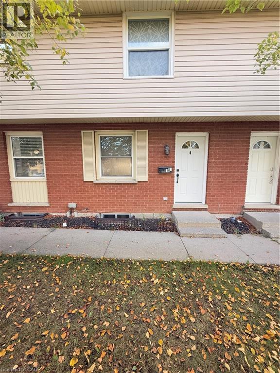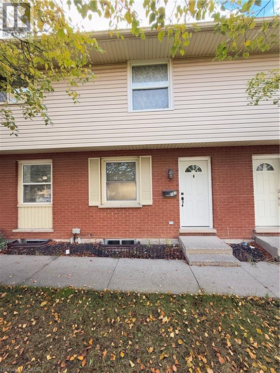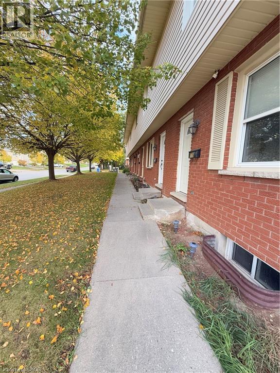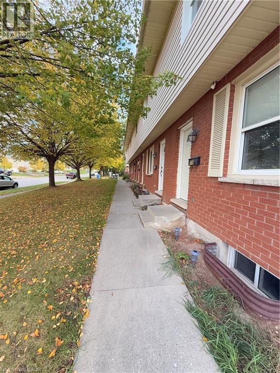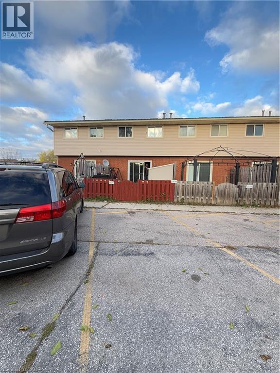181 Thaler Avenue Kitchener, Ontario N2A 1R4
$2,695 Monthly
Insurance, Common Area Maintenance, Landscaping, Property Management, ParkingMaintenance, Insurance, Common Area Maintenance, Landscaping, Property Management, Parking
$293.54 Monthly
Maintenance, Insurance, Common Area Maintenance, Landscaping, Property Management, Parking
$293.54 MonthlyBeautifully maintained 3-bedroom, 2-bath townhouse in a prime central Kitchener location near Fairview Park Mall and Chicopee Ski Club. Enjoy a bright, open layout with a modern kitchen featuring stainless-steel appliances and ample storage. Upstairs offers three spacious bedrooms and a 4-piece bath, while the finished basement adds a cozy rec room, laundry, and second bath. With two parking spaces, updated finishes, and easy access to shopping, schools, parks, and highways, this home blends comfort, convenience, and style. Move in and fall in love — homes like this don’t last! (id:46441)
Property Details
| MLS® Number | 40783854 |
| Property Type | Single Family |
| Amenities Near By | Place Of Worship, Public Transit, Schools, Shopping, Ski Area |
| Community Features | Community Centre, School Bus |
| Equipment Type | Water Heater |
| Parking Space Total | 2 |
| Rental Equipment Type | Water Heater |
Building
| Bathroom Total | 2 |
| Bedrooms Above Ground | 3 |
| Bedrooms Total | 3 |
| Appliances | Dishwasher, Dryer, Refrigerator, Stove, Washer |
| Architectural Style | 2 Level |
| Basement Development | Finished |
| Basement Type | Full (finished) |
| Construction Style Attachment | Attached |
| Cooling Type | Central Air Conditioning |
| Exterior Finish | Brick, Vinyl Siding |
| Heating Fuel | Natural Gas |
| Heating Type | Forced Air |
| Stories Total | 2 |
| Size Interior | 1000 Sqft |
| Type | Row / Townhouse |
| Utility Water | Municipal Water |
Land
| Access Type | Highway Nearby |
| Acreage | No |
| Land Amenities | Place Of Worship, Public Transit, Schools, Shopping, Ski Area |
| Sewer | Municipal Sewage System |
| Size Total Text | Unknown |
| Zoning Description | Residential |
Rooms
| Level | Type | Length | Width | Dimensions |
|---|---|---|---|---|
| Second Level | Bedroom | 7'1'' x 10'6'' | ||
| Second Level | Bedroom | 7'8'' x 14'0'' | ||
| Second Level | Primary Bedroom | 11'1'' x 11'10'' | ||
| Second Level | 4pc Bathroom | Measurements not available | ||
| Basement | Recreation Room | 14'10'' x 11'10'' | ||
| Basement | 3pc Bathroom | Measurements not available | ||
| Basement | Laundry Room | 10'3'' x 6'10'' | ||
| Main Level | Family Room | 14'7'' x 11'11'' | ||
| Main Level | Kitchen | 11'2'' x 15'0'' |
https://www.realtor.ca/real-estate/29054193/181-thaler-avenue-kitchener
Interested?
Contact us for more information

