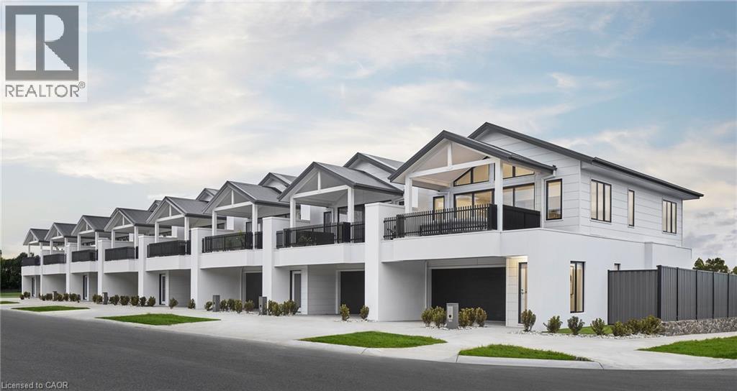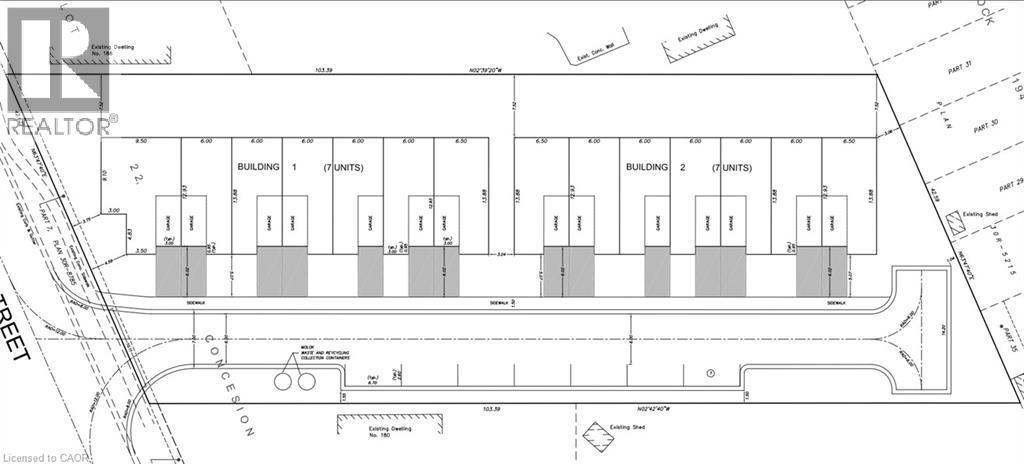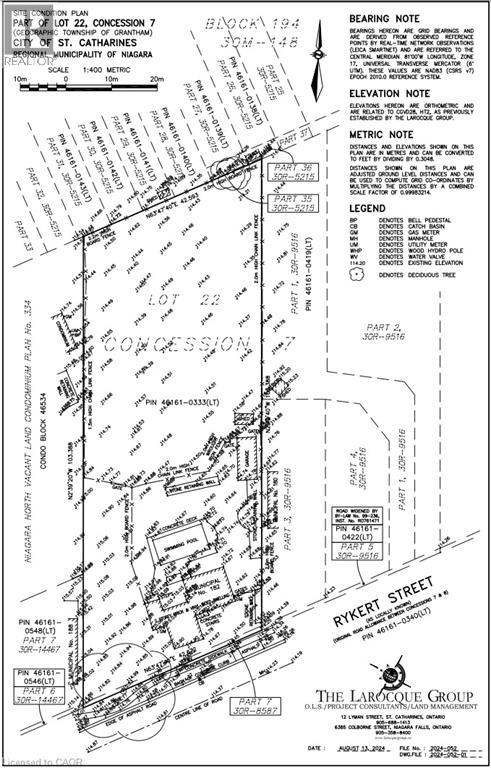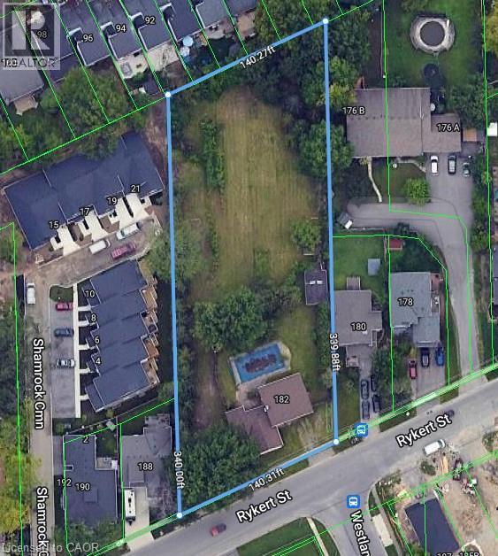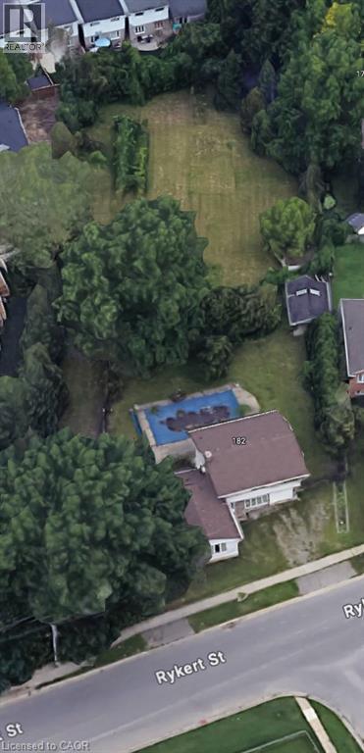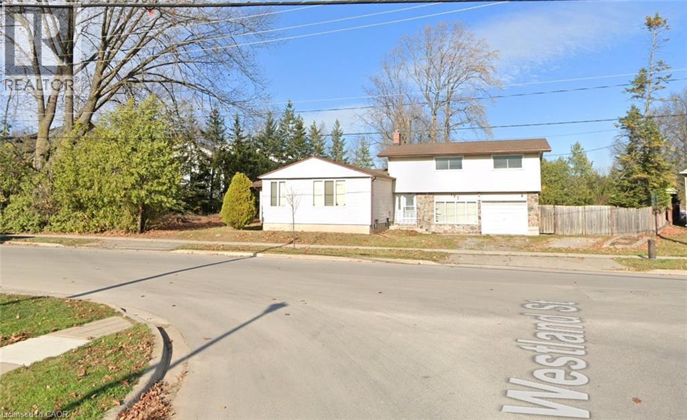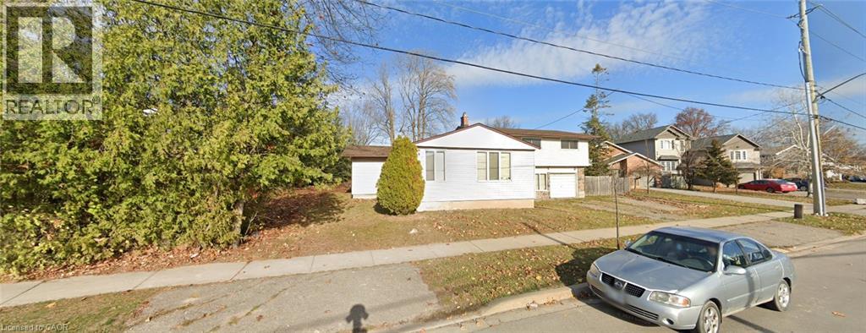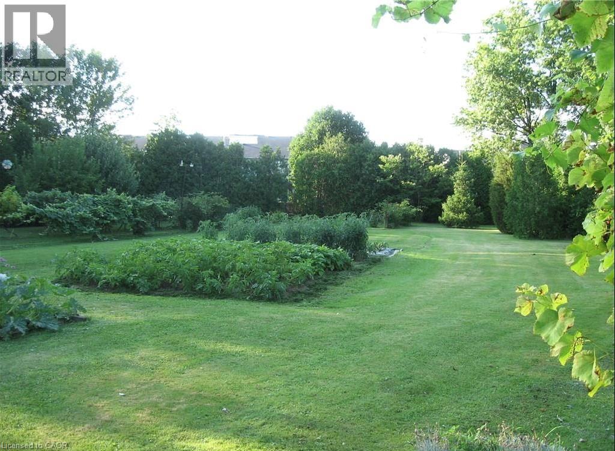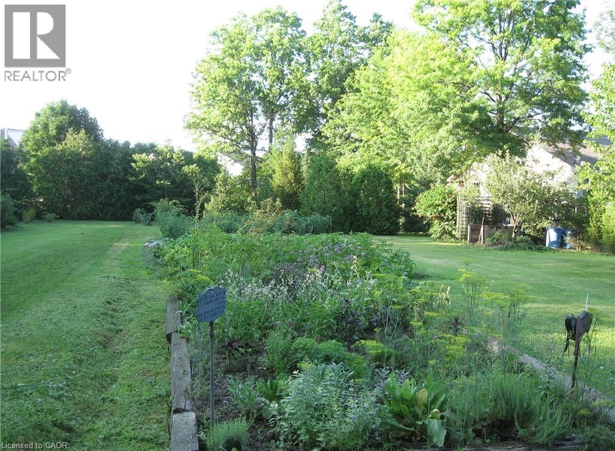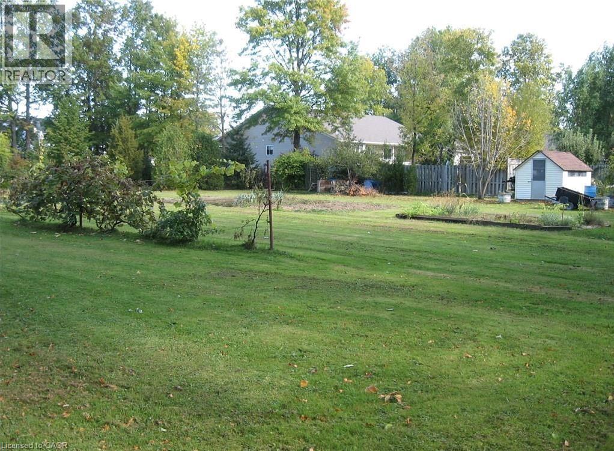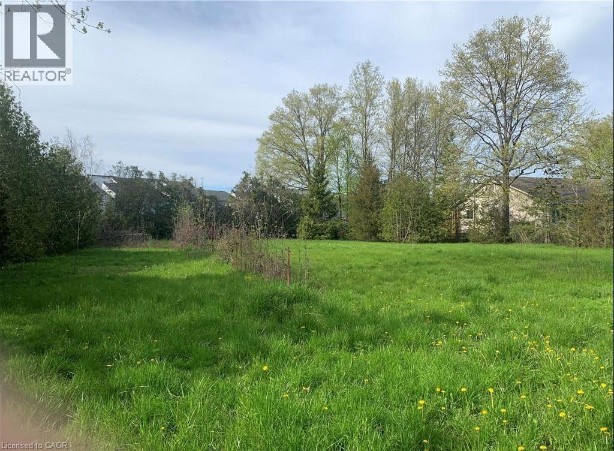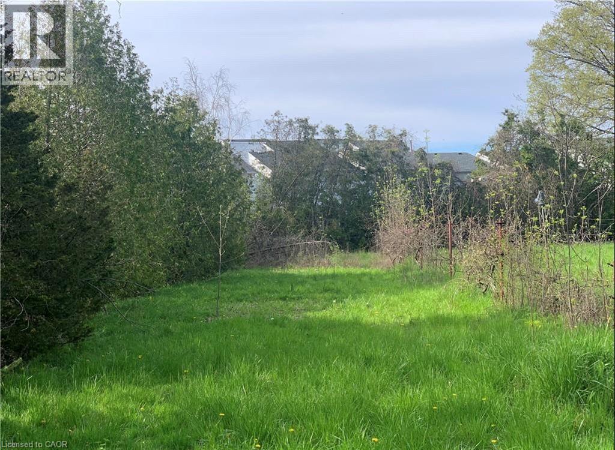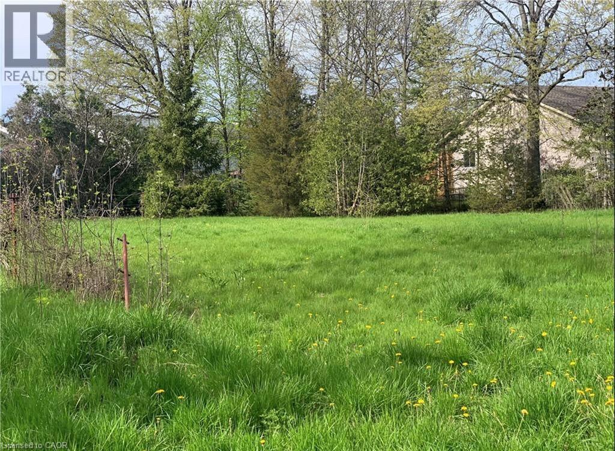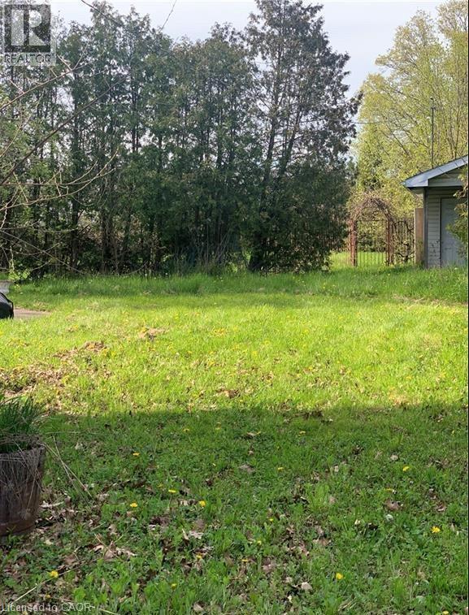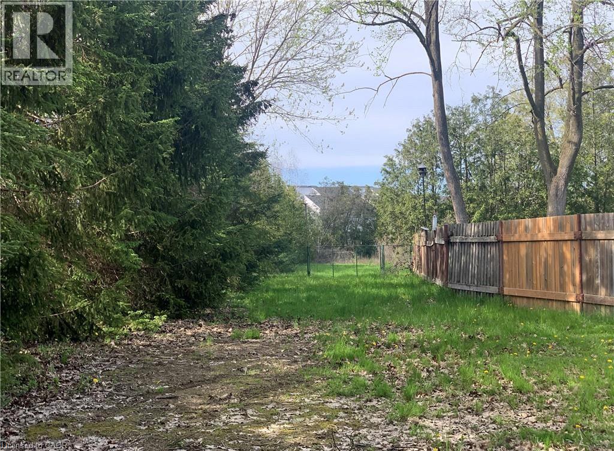182 Rykert Street St. Catharines, Ontario L2S 2B7
4 Bedroom
2 Bathroom
1800 sqft
Central Air Conditioning
Acreage
$1,350,000
14-unit townhome development*, on 1 acre, on the West side of St. Catharines. 5 minutes to HWY 406, and 10 minutes to QEW. Zoned R1, permitting townhouses, private road projects, triplexes, duplexes, semi-detached, and detached developments. Its proximity to major HWY and amenities makes it a prime location for families and commuters. A growing population, zoning compliance and its level terrain make this a perfect opportunity for builders looking to start a project in the next 12 months*. *Pending site plan approval application. *The survey, concept plan, and pre-con notes are available upon request. (id:46441)
Property Details
| MLS® Number | 40770335 |
| Property Type | Single Family |
| Amenities Near By | Schools |
| Parking Space Total | 3 |
| Structure | Shed |
Building
| Bathroom Total | 2 |
| Bedrooms Above Ground | 4 |
| Bedrooms Total | 4 |
| Basement Development | Unfinished |
| Basement Type | Partial (unfinished) |
| Construction Style Attachment | Detached |
| Cooling Type | Central Air Conditioning |
| Exterior Finish | Stone, Vinyl Siding |
| Foundation Type | Unknown |
| Heating Fuel | Natural Gas |
| Stories Total | 2 |
| Size Interior | 1800 Sqft |
| Type | House |
| Utility Water | Municipal Water |
Parking
| Attached Garage |
Land
| Access Type | Road Access |
| Acreage | Yes |
| Land Amenities | Schools |
| Sewer | Municipal Sewage System |
| Size Depth | 339 Ft |
| Size Frontage | 140 Ft |
| Size Irregular | 1.004 |
| Size Total | 1.004 Ac|1/2 - 1.99 Acres |
| Size Total Text | 1.004 Ac|1/2 - 1.99 Acres |
| Zoning Description | R1 Low Density Residential Suburban Neighbourhood |
Rooms
| Level | Type | Length | Width | Dimensions |
|---|---|---|---|---|
| Second Level | Bedroom | 12'4'' x 10'6'' | ||
| Second Level | Bedroom | 11'4'' x 10'6'' | ||
| Second Level | Bedroom | 11'4'' x 10'6'' | ||
| Second Level | Bedroom | 13'8'' x 12'5'' | ||
| Second Level | 5pc Bathroom | Measurements not available | ||
| Main Level | 3pc Bathroom | Measurements not available |
https://www.realtor.ca/real-estate/28868973/182-rykert-street-st-catharines
Interested?
Contact us for more information

