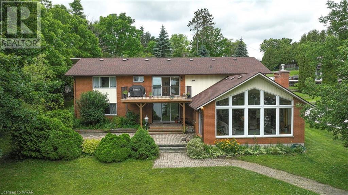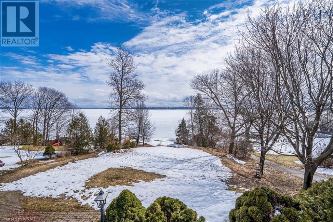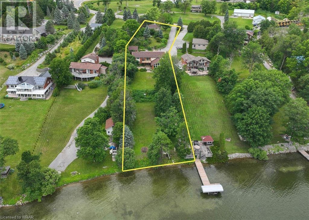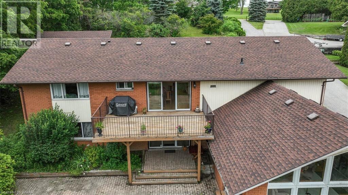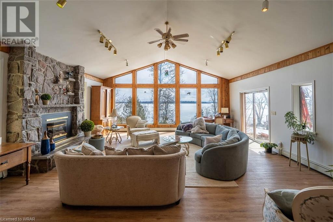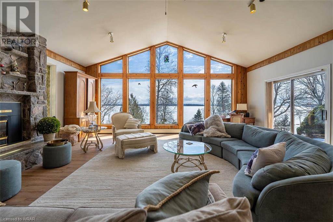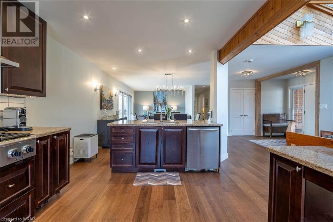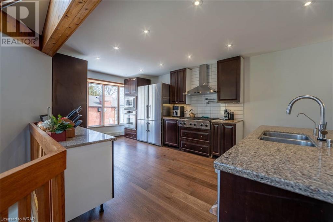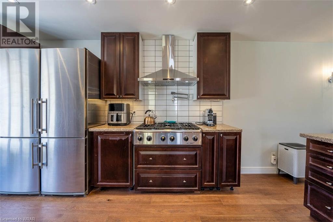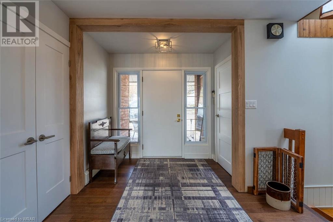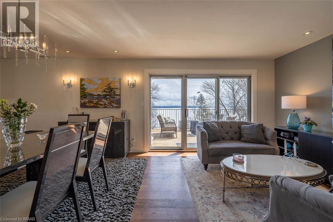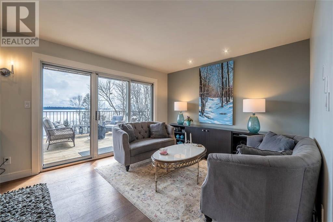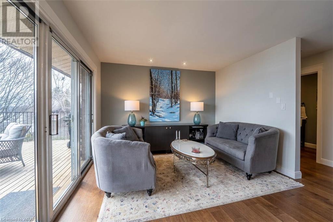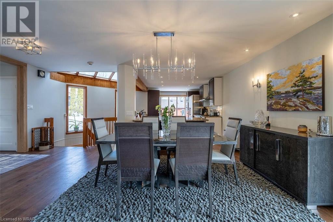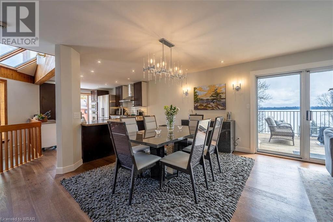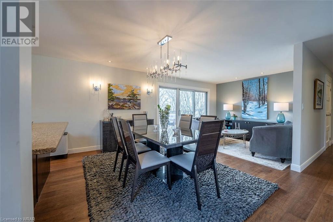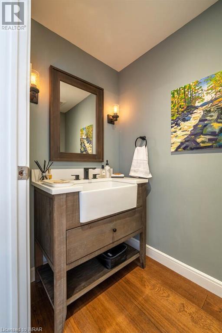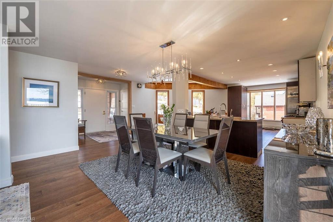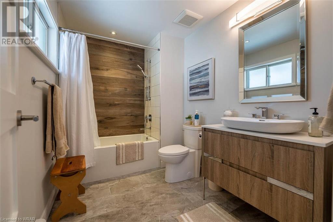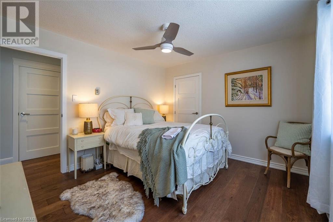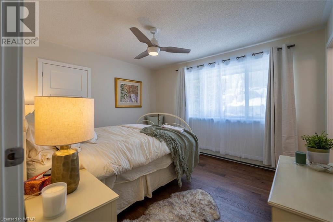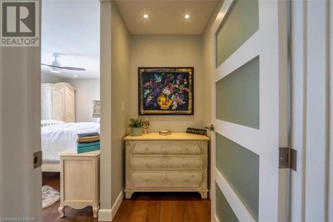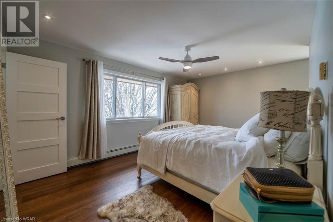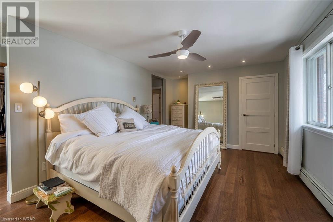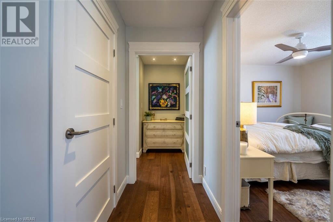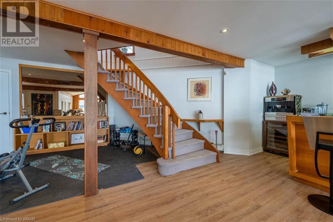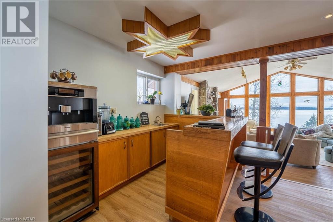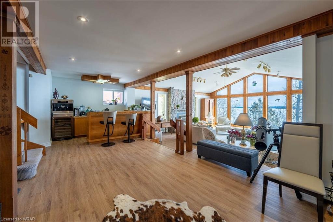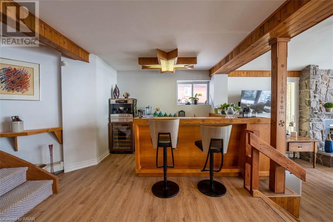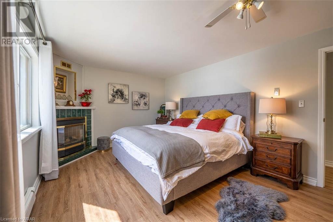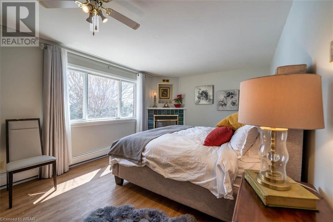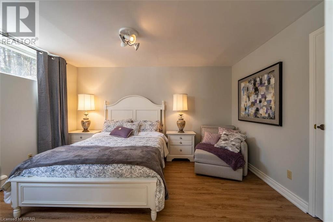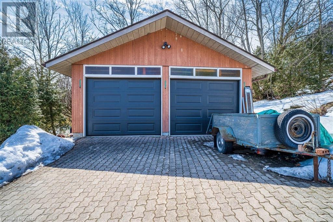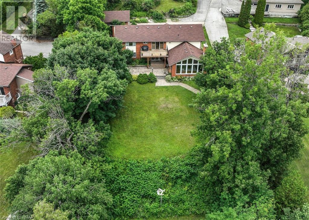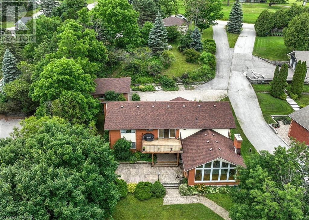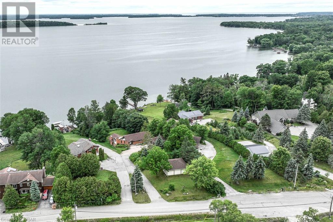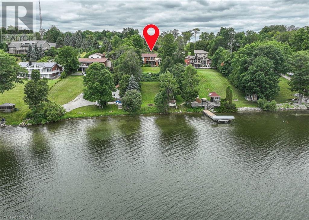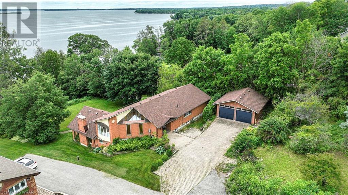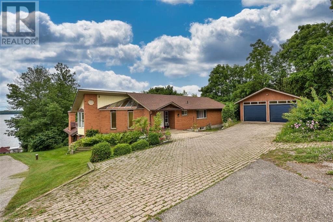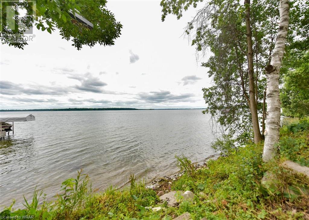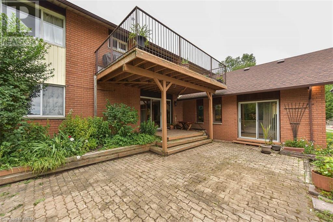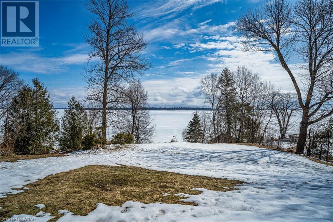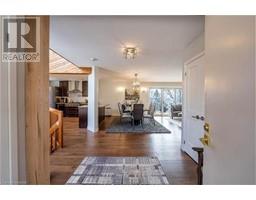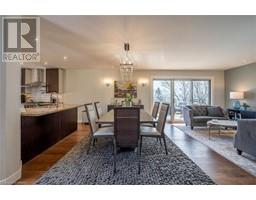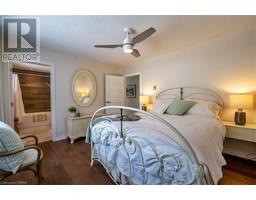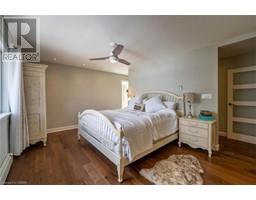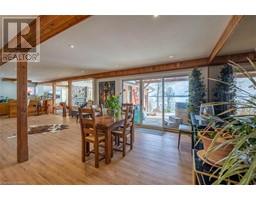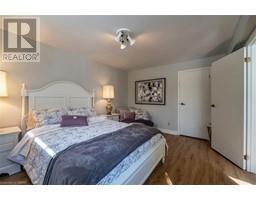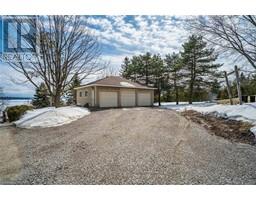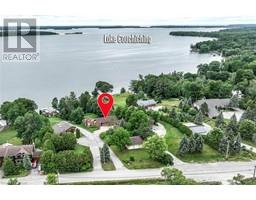4 Bedroom
4 Bathroom
3800
2 Level
Fireplace
Window Air Conditioner
Hot Water Radiator Heat, Radiant Heat
Waterfront
Acreage
Landscaped
$1,790,000
For more info on this property, please click the Brochure button below. Beautiful Lake Couchiching property, sitting on 1.1 acres. 3700 sq. ft. home with stunning views and 95 ft sandy shoreline. South East exposure, multiple walkouts from this beautiful home. 4 bedrooms and 3 1/2 baths. Master bedroom has a 3 pce ensuite and a 12 x 12 walk in closet. Guest bedroom c/w 4 pce ensuite bathroom. Hardwood flooring throughout the main level. The open concept kitchen comes with top of the line appliances with a Dacor 6 burner gas stove, oven, microwave. Stove also has a pot filler. Liebherr Dual fridges. The lower level has a beautiful great room with cathedral ceilings, floor to ceiling windows with view of the lake, walkouts to patio and custom floor to ceiling stone fireplace. There is also a recreation games room with wet bar and exercise area also has walkouts. This level has vinyl plank flooring. Lower level could be a separate living space. Home also features a 3 car garage, 1000 sq ft., insulated, could be used for a great work shop or tiny house. Also another detached 2 car garage close to the house. Truly a spacious well built home with gas fired boiler system and hot water radiant heat. (id:46441)
Property Details
|
MLS® Number
|
40555267 |
|
Property Type
|
Single Family |
|
Amenities Near By
|
Airport, Beach, Golf Nearby, Hospital, Marina, Park, Place Of Worship, Schools, Shopping, Ski Area |
|
Communication Type
|
Internet Access |
|
Community Features
|
Quiet Area, Community Centre, School Bus |
|
Equipment Type
|
Rental Water Softener, Water Heater |
|
Features
|
Southern Exposure, Wet Bar, Paved Driveway, Crushed Stone Driveway, Skylight, Country Residential, Automatic Garage Door Opener |
|
Parking Space Total
|
15 |
|
Rental Equipment Type
|
Rental Water Softener, Water Heater |
|
Structure
|
Workshop, Porch |
|
Water Front Name
|
Lake Couchiching |
|
Water Front Type
|
Waterfront |
Building
|
Bathroom Total
|
4 |
|
Bedrooms Above Ground
|
2 |
|
Bedrooms Below Ground
|
2 |
|
Bedrooms Total
|
4 |
|
Appliances
|
Central Vacuum, Dishwasher, Dryer, Microwave, Oven - Built-in, Refrigerator, Stove, Water Softener, Wet Bar, Washer, Range - Gas, Microwave Built-in, Gas Stove(s), Hood Fan, Window Coverings, Garage Door Opener |
|
Architectural Style
|
2 Level |
|
Basement Development
|
Partially Finished |
|
Basement Type
|
Full (partially Finished) |
|
Constructed Date
|
1988 |
|
Construction Style Attachment
|
Detached |
|
Cooling Type
|
Window Air Conditioner |
|
Exterior Finish
|
Brick, Brick Veneer, Vinyl Siding |
|
Fire Protection
|
Smoke Detectors, Alarm System, Security System |
|
Fireplace Present
|
Yes |
|
Fireplace Total
|
2 |
|
Fireplace Type
|
Heatillator,other - See Remarks |
|
Fixture
|
Ceiling Fans |
|
Half Bath Total
|
1 |
|
Heating Fuel
|
Natural Gas |
|
Heating Type
|
Hot Water Radiator Heat, Radiant Heat |
|
Stories Total
|
2 |
|
Size Interior
|
3800 |
|
Type
|
House |
|
Utility Water
|
Drilled Well |
Parking
|
Detached Garage
|
|
|
Visitor Parking
|
|
Land
|
Access Type
|
Water Access, Road Access, Highway Access, Highway Nearby |
|
Acreage
|
Yes |
|
Land Amenities
|
Airport, Beach, Golf Nearby, Hospital, Marina, Park, Place Of Worship, Schools, Shopping, Ski Area |
|
Landscape Features
|
Landscaped |
|
Sewer
|
Septic System |
|
Size Depth
|
512 Ft |
|
Size Frontage
|
95 Ft |
|
Size Irregular
|
1.1 |
|
Size Total
|
1.1 Ac|1/2 - 1.99 Acres |
|
Size Total Text
|
1.1 Ac|1/2 - 1.99 Acres |
|
Surface Water
|
Lake |
|
Zoning Description
|
Sr2 |
Rooms
| Level |
Type |
Length |
Width |
Dimensions |
|
Lower Level |
Laundry Room |
|
|
11'2'' x 12'4'' |
|
Lower Level |
Bedroom |
|
|
11'2'' x 13'10'' |
|
Lower Level |
3pc Bathroom |
|
|
9'7'' x 11'2'' |
|
Lower Level |
Bedroom |
|
|
11'6'' x 17'0'' |
|
Lower Level |
Storage |
|
|
6'2'' x 9'0'' |
|
Lower Level |
Family Room |
|
|
22'2'' x 23'6'' |
|
Lower Level |
Recreation Room |
|
|
15'8'' x 37'4'' |
|
Main Level |
4pc Bathroom |
|
|
7' x 9'6'' |
|
Main Level |
Bedroom |
|
|
12'6'' x 11'4'' |
|
Main Level |
Primary Bedroom |
|
|
22'0'' x 26'0'' |
|
Main Level |
3pc Bathroom |
|
|
5'0'' x 8'0'' |
|
Main Level |
2pc Bathroom |
|
|
4'0'' x 7'0'' |
|
Main Level |
Foyer |
|
|
9'0'' x 12'0'' |
|
Main Level |
Living Room |
|
|
11'0'' x 11'4'' |
|
Main Level |
Dining Room |
|
|
11'0'' x 11'4'' |
|
Main Level |
Kitchen |
|
|
16'0'' x 10'6'' |
Utilities
|
Cable
|
Available |
|
Electricity
|
Available |
|
Natural Gas
|
Available |
|
Telephone
|
Available |
https://www.realtor.ca/real-estate/26631966/1831-woods-bay-road-severn

