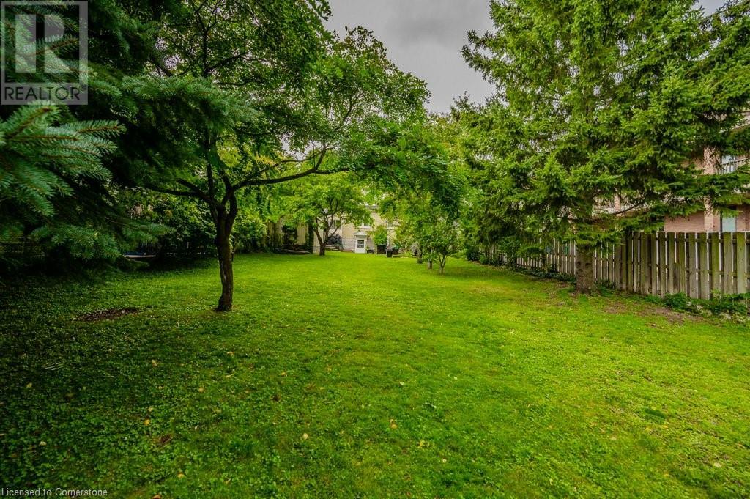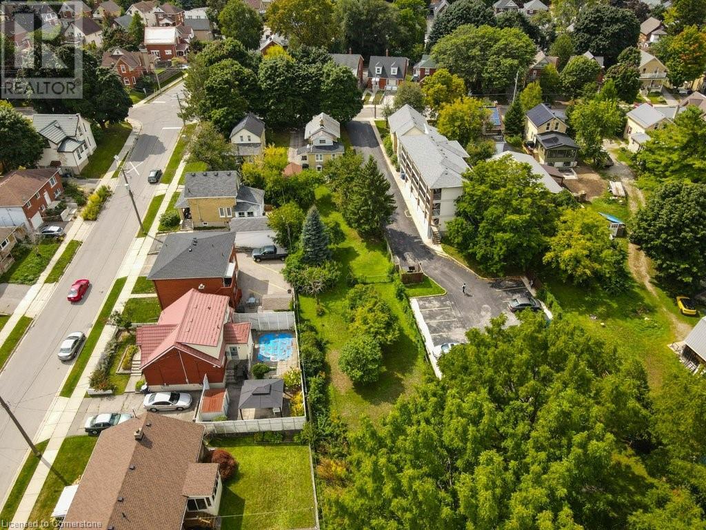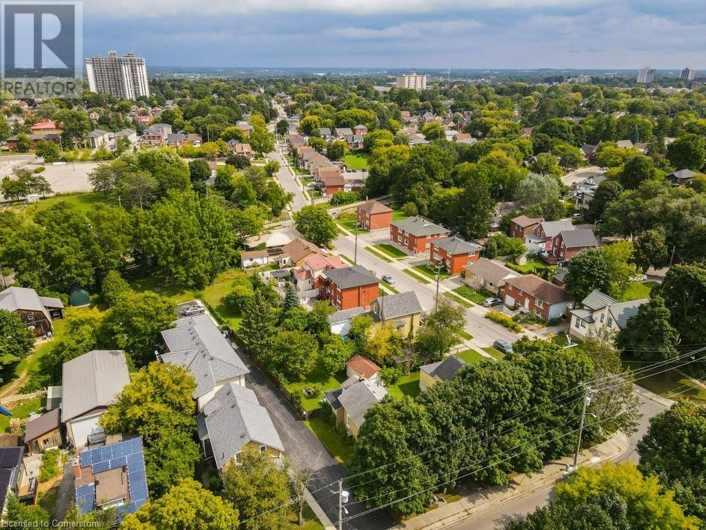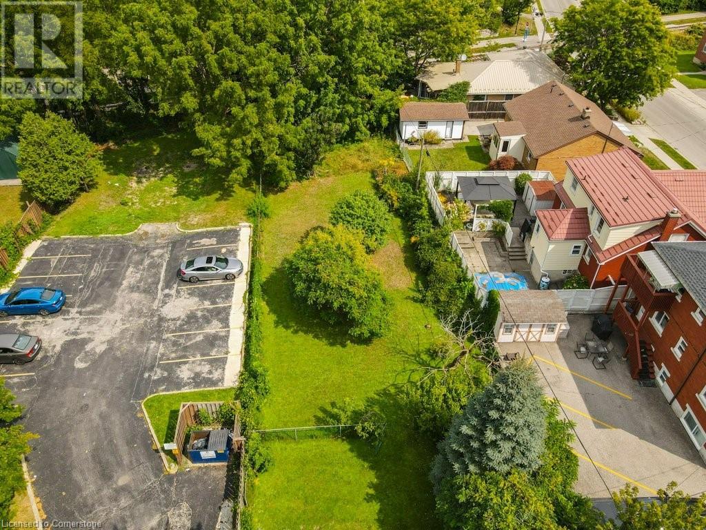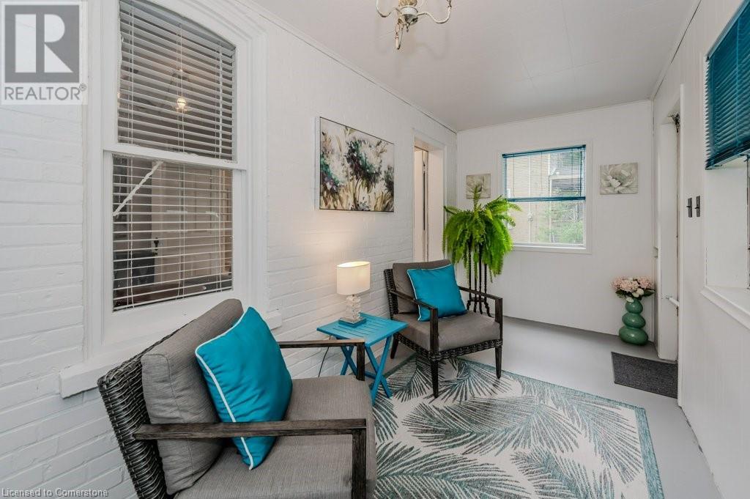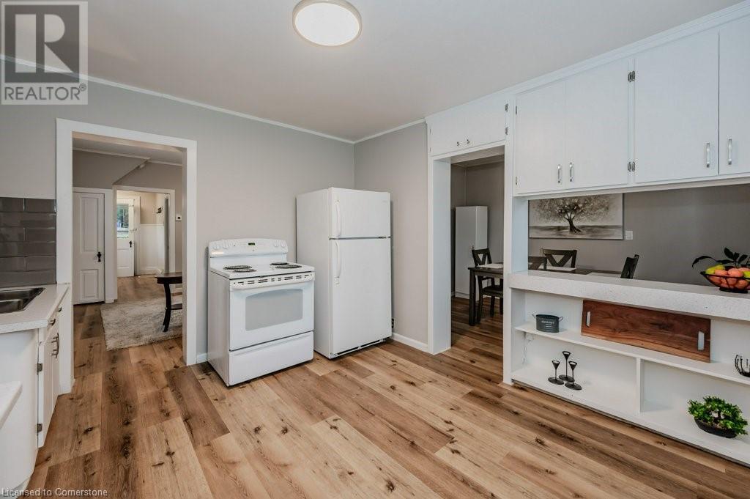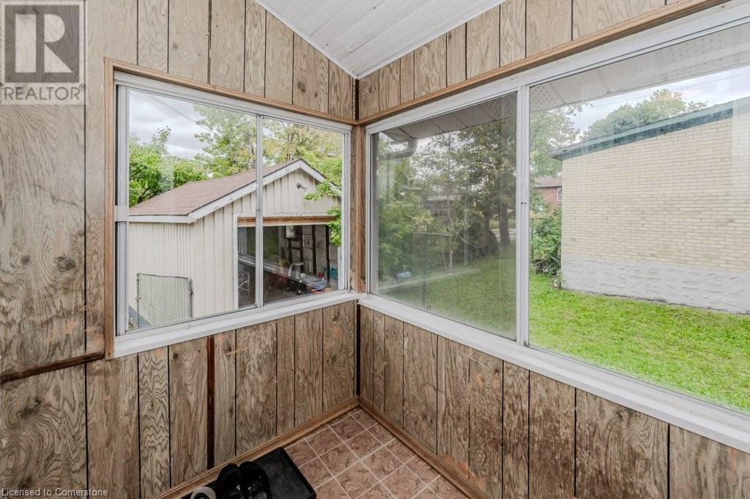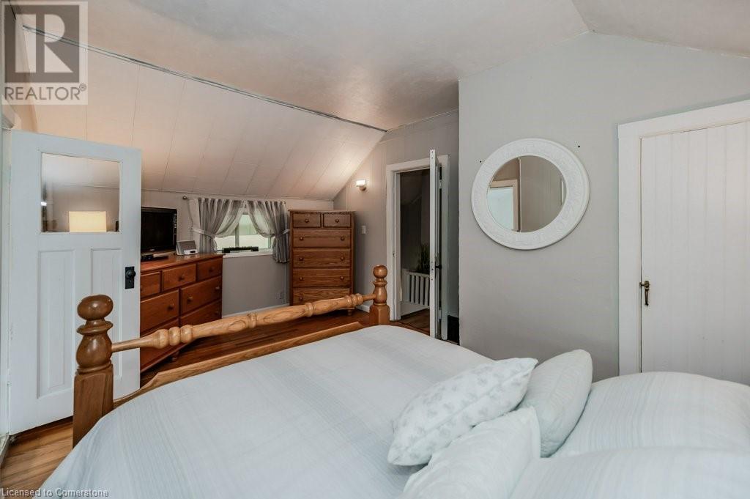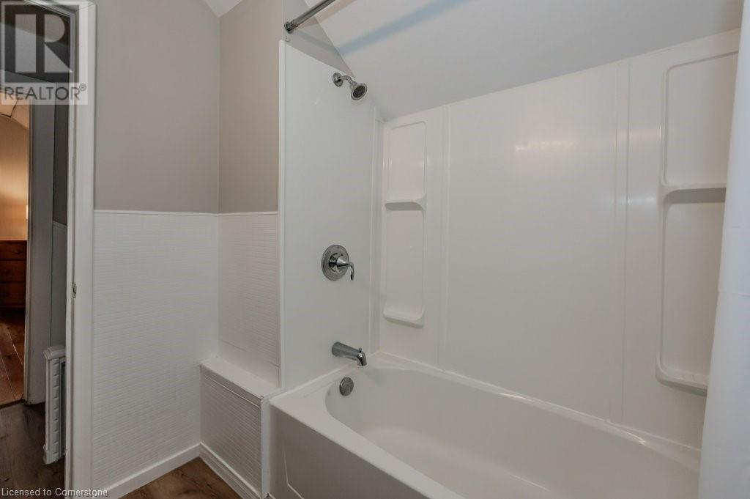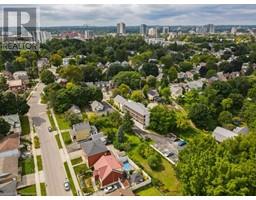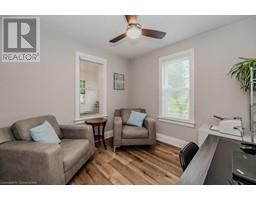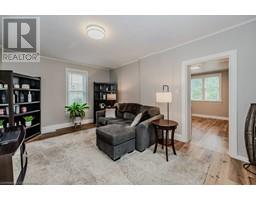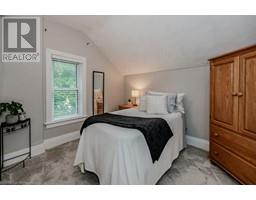3 Bedroom
1 Bathroom
1150 sqft
Wall Unit
Forced Air
$734,900
188 Waterloo St offers a host of potential. What do you envision for this century old farmhouse set on a massive 50 x 359 lot? The farmhouse has received some charming aesthetic updates including paint, flooring, along with an updated water heater, further gains could be made by updating the heating system. There's also a detached garage. Owners could consider further renovations or additions to the existing home or complete redevelopment all together. This property also has in-fill potential and zoning which could someday accommodate a multi-family dwelling. With future access to the Regional Transit Hub projected to be complete by 2028, while also adjacent to both Uptown and Downtown Kitchener it's a fantastic location surrounded by historic homes and large maple trees. (id:46441)
Property Details
|
MLS® Number
|
40644740 |
|
Property Type
|
Single Family |
|
Amenities Near By
|
Airport, Park, Place Of Worship, Playground, Public Transit, Schools, Shopping |
|
Community Features
|
Quiet Area, Community Centre |
|
Parking Space Total
|
5 |
|
View Type
|
City View |
Building
|
Bathroom Total
|
1 |
|
Bedrooms Above Ground
|
3 |
|
Bedrooms Total
|
3 |
|
Appliances
|
Dryer, Refrigerator, Stove, Water Softener, Washer |
|
Basement Development
|
Unfinished |
|
Basement Type
|
Full (unfinished) |
|
Construction Style Attachment
|
Detached |
|
Cooling Type
|
Wall Unit |
|
Exterior Finish
|
Aluminum Siding, Brick Veneer |
|
Foundation Type
|
Poured Concrete |
|
Heating Type
|
Forced Air |
|
Stories Total
|
2 |
|
Size Interior
|
1150 Sqft |
|
Type
|
House |
|
Utility Water
|
Municipal Water |
Parking
Land
|
Access Type
|
Rail Access |
|
Acreage
|
No |
|
Land Amenities
|
Airport, Park, Place Of Worship, Playground, Public Transit, Schools, Shopping |
|
Sewer
|
Municipal Sewage System |
|
Size Depth
|
359 Ft |
|
Size Frontage
|
50 Ft |
|
Size Total Text
|
Under 1/2 Acre |
|
Zoning Description
|
Res-5 |
Rooms
| Level |
Type |
Length |
Width |
Dimensions |
|
Second Level |
4pc Bathroom |
|
|
Measurements not available |
|
Second Level |
Primary Bedroom |
|
|
16'4'' x 10'11'' |
|
Second Level |
Bedroom |
|
|
9'0'' x 11'2'' |
|
Main Level |
Bedroom |
|
|
10'2'' x 10'2'' |
|
Main Level |
Living Room |
|
|
16'4'' x 11'8'' |
|
Main Level |
Dining Room |
|
|
8'2'' x 12'3'' |
|
Main Level |
Kitchen |
|
|
10'11'' x 12'3'' |
https://www.realtor.ca/real-estate/27401269/188-waterloo-street-kitchener







