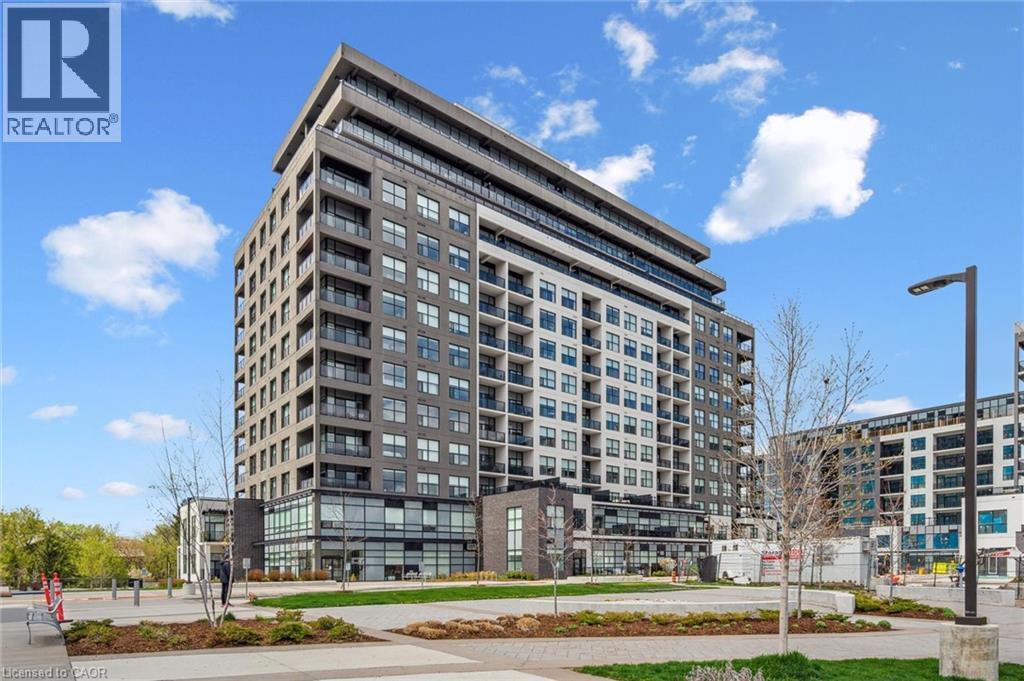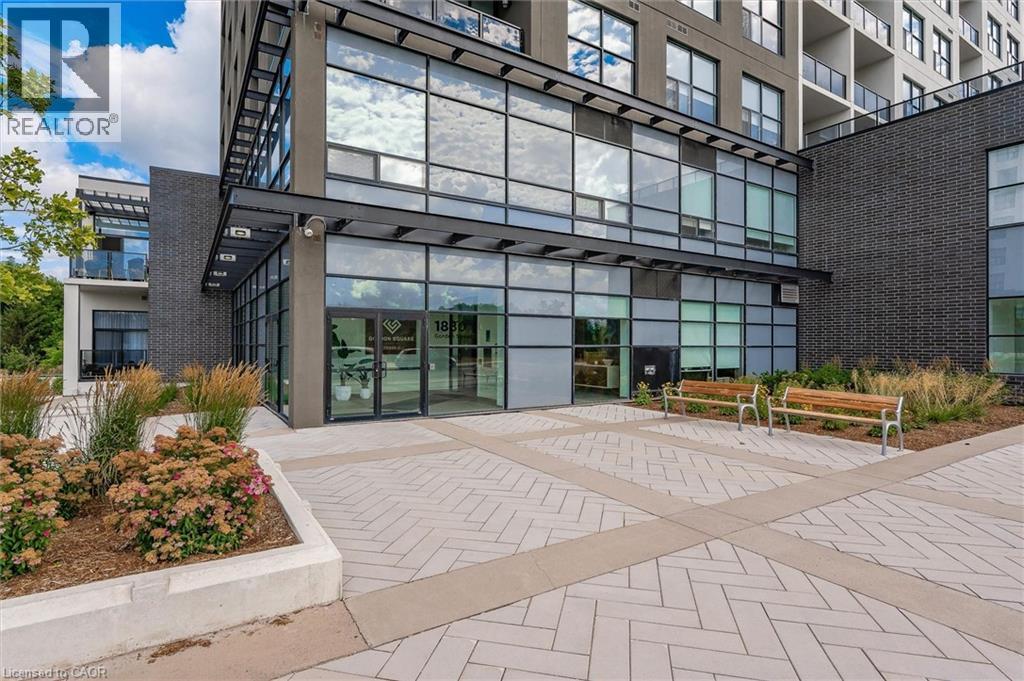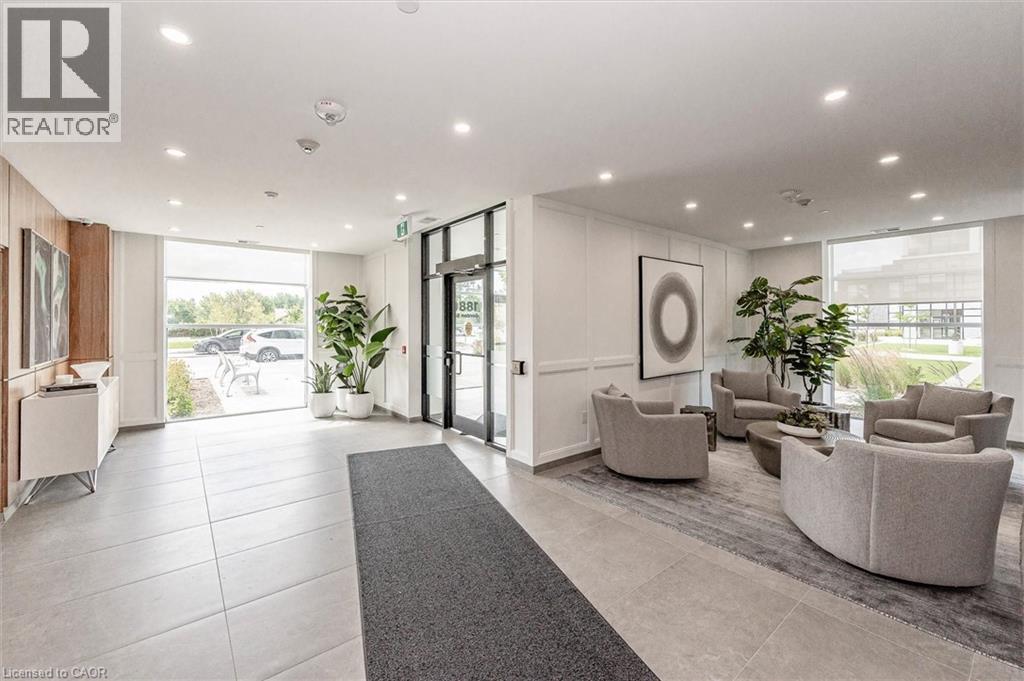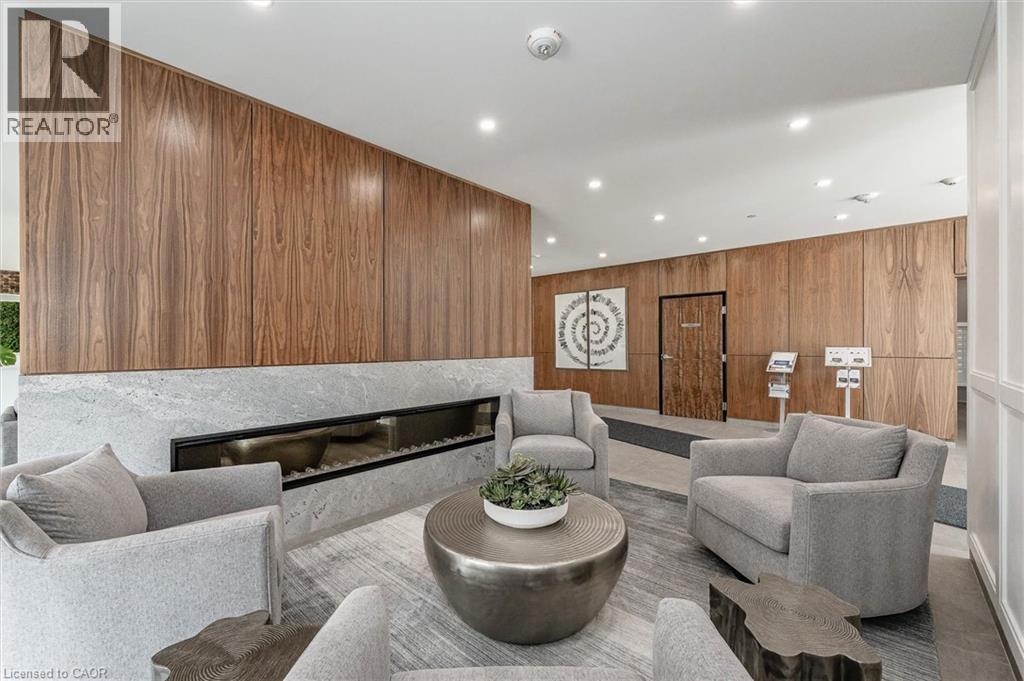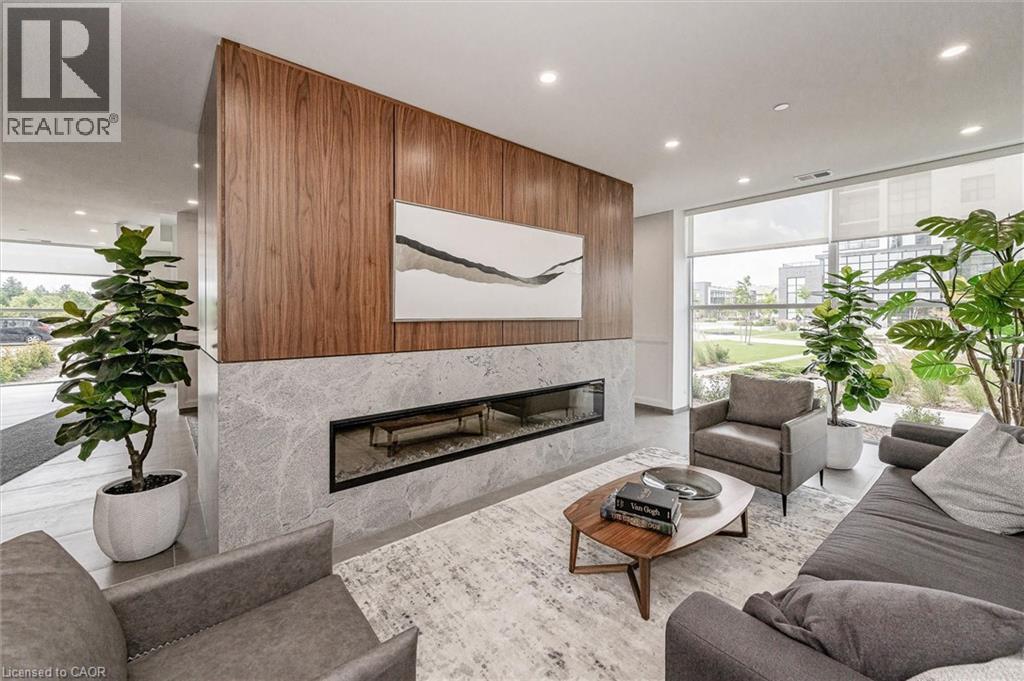4 Bedroom
2 Bathroom
1797 sqft
Fireplace
Central Air Conditioning
Forced Air
Landscaped
$1,099,000Maintenance, Insurance, Common Area Maintenance, Heat, Landscaping, Property Management, Water, Parking
$1,185.94 Monthly
Stunning Sky Series Penthouse with Unmatched Panoramic Views. Experience luxury living in this rare Sky Series penthouse, offering sweeping, year-round panoramic views of the surrounding conservation lands and golf course. Located in one of the most sought-after buildings in the city's south end, this exclusive residence is one of only five units on the floor. Spanning 1,797 sq. ft., the suite features a thoughtfully designed open-concept layout with high ceilings, 3 spacious bedrooms, 2 full bathrooms, and a versatile den ideal for a home office or additional living space.Elegantly upgraded with over $25,000 in premium finishes, the home showcases a warm, neutral palette, floor-to-ceiling windows with custom blinds, high ceilings and a sun-filled southern exposure. The gourmet kitchen features quartz countertops, while the airy living area is anchored by a sleek linear fireplace. Step onto the impressive 391 sq. ft. balcony perfect for outdoor dining or relaxing with a view.The expansive primary suite includes double closets and a spa-like 5-piece ensuite. Additional features include in-suite laundry, two owned underground parking spaces, and a private storage locker. Residents enjoy access to outstanding amenities: a fully equipped fitness centre, stylish resident lounge with kitchen, billiards area, golf simulator with bar, outdoor terrace, and a guest suite for overnight visitors.Located within walking distance to top-rated schools, shops, dining, and the upcoming community recreation centre (opening 2026), and just minutes from Highway 401, this penthouse offers the ultimate in luxury, convenience, and lifestyle. (id:46441)
Property Details
|
MLS® Number
|
40764718 |
|
Property Type
|
Single Family |
|
Amenities Near By
|
Golf Nearby, Park, Playground, Public Transit, Schools, Shopping |
|
Equipment Type
|
None |
|
Features
|
Southern Exposure, Conservation/green Belt, Balcony |
|
Parking Space Total
|
2 |
|
Rental Equipment Type
|
None |
|
Storage Type
|
Locker |
Building
|
Bathroom Total
|
2 |
|
Bedrooms Above Ground
|
3 |
|
Bedrooms Below Ground
|
1 |
|
Bedrooms Total
|
4 |
|
Amenities
|
Exercise Centre, Guest Suite |
|
Appliances
|
Dishwasher, Dryer, Microwave, Refrigerator, Stove, Washer, Microwave Built-in, Hood Fan, Window Coverings, Wine Fridge |
|
Basement Type
|
None |
|
Constructed Date
|
2021 |
|
Construction Style Attachment
|
Attached |
|
Cooling Type
|
Central Air Conditioning |
|
Exterior Finish
|
Brick, Concrete |
|
Fire Protection
|
Smoke Detectors |
|
Fireplace Fuel
|
Electric |
|
Fireplace Present
|
Yes |
|
Fireplace Total
|
1 |
|
Fireplace Type
|
Other - See Remarks |
|
Foundation Type
|
Poured Concrete |
|
Heating Fuel
|
Natural Gas |
|
Heating Type
|
Forced Air |
|
Stories Total
|
1 |
|
Size Interior
|
1797 Sqft |
|
Type
|
Apartment |
|
Utility Water
|
Municipal Water |
Parking
|
Underground
|
|
|
Visitor Parking
|
|
Land
|
Access Type
|
Road Access, Highway Access, Highway Nearby |
|
Acreage
|
No |
|
Land Amenities
|
Golf Nearby, Park, Playground, Public Transit, Schools, Shopping |
|
Landscape Features
|
Landscaped |
|
Sewer
|
Municipal Sewage System |
|
Size Total Text
|
Unknown |
|
Zoning Description
|
R.4b-20 |
Rooms
| Level |
Type |
Length |
Width |
Dimensions |
|
Main Level |
Laundry Room |
|
|
6'8'' x 3'4'' |
|
Main Level |
Full Bathroom |
|
|
11'8'' x 7'10'' |
|
Main Level |
3pc Bathroom |
|
|
10'2'' x 7'6'' |
|
Main Level |
Bedroom |
|
|
10'7'' x 9'10'' |
|
Main Level |
Bedroom |
|
|
10'11'' x 9'10'' |
|
Main Level |
Primary Bedroom |
|
|
18'3'' x 17'6'' |
|
Main Level |
Kitchen |
|
|
14'10'' x 9'3'' |
|
Main Level |
Den |
|
|
10'1'' x 9'2'' |
|
Main Level |
Dining Room |
|
|
14'4'' x 12'1'' |
|
Main Level |
Living Room |
|
|
14'3'' x 13'11'' |
Utilities
|
Cable
|
Available |
|
Electricity
|
Available |
|
Natural Gas
|
Available |
|
Telephone
|
Available |
https://www.realtor.ca/real-estate/28799536/1880-gordon-street-unit-1301-guelph

