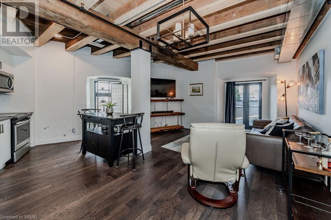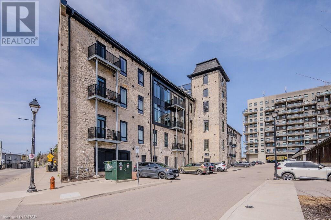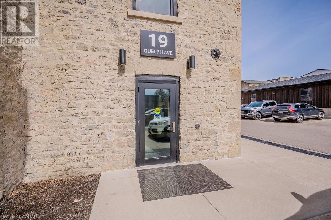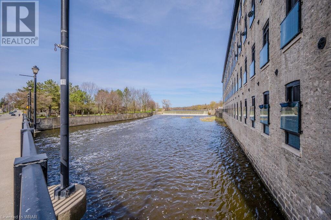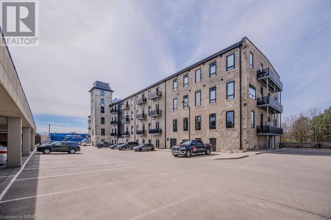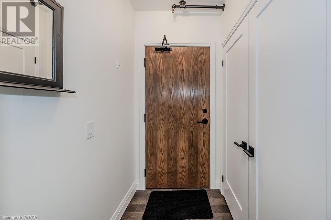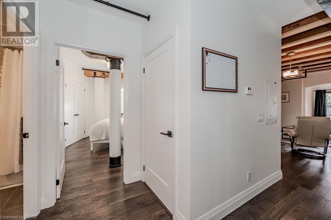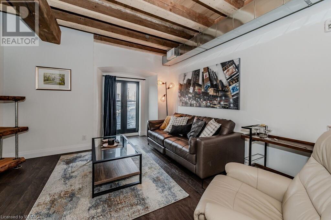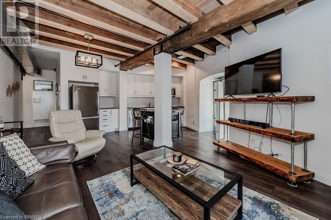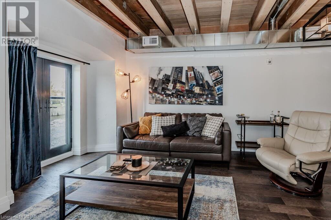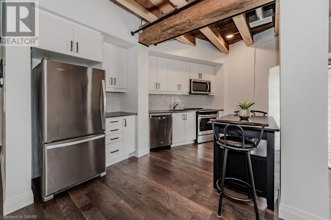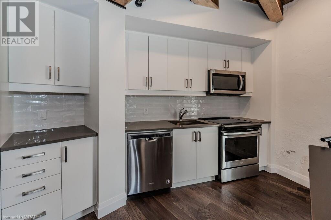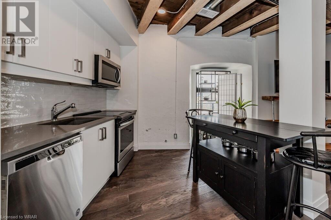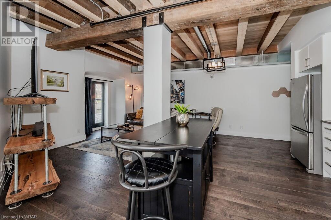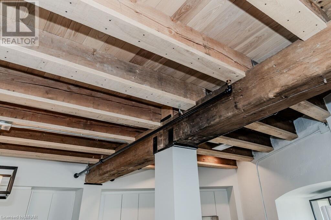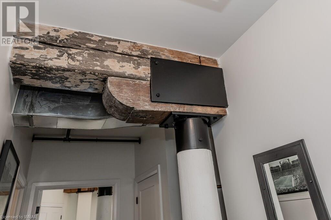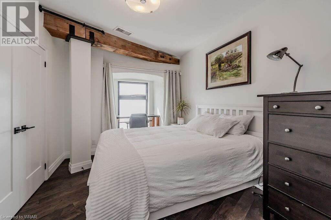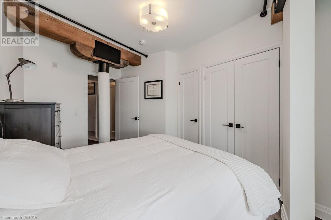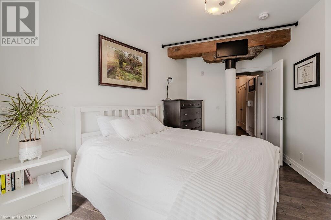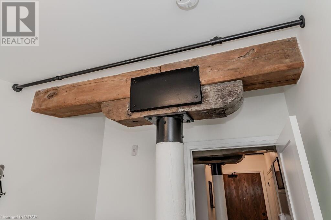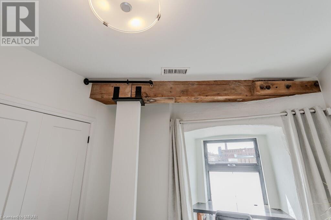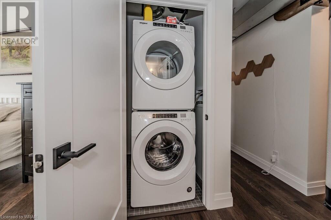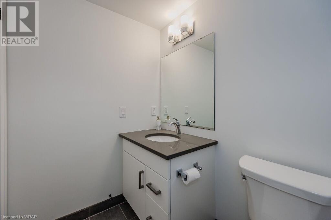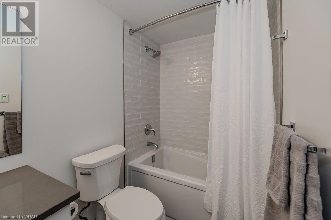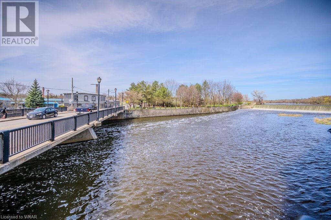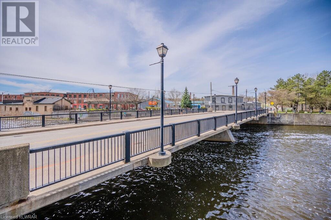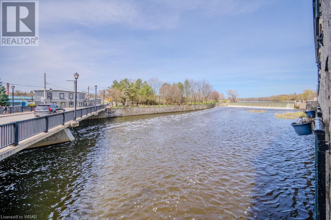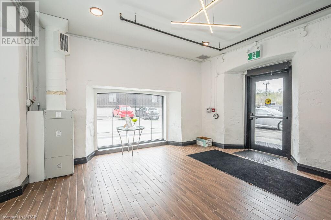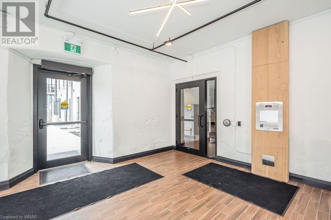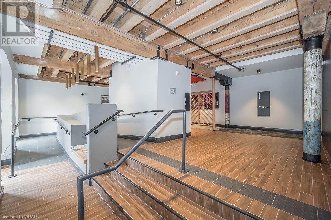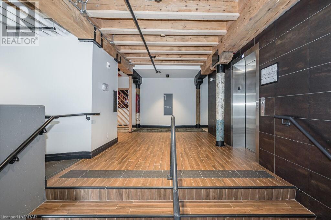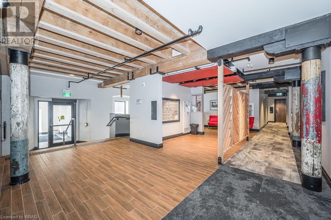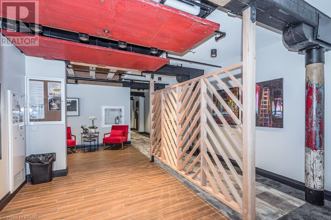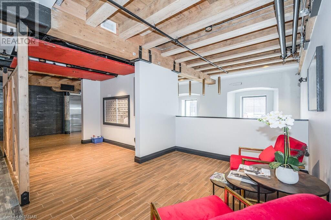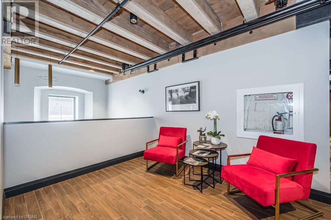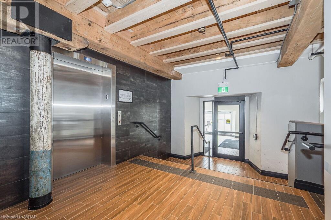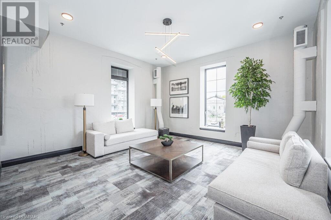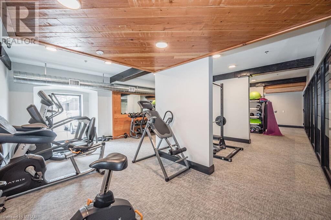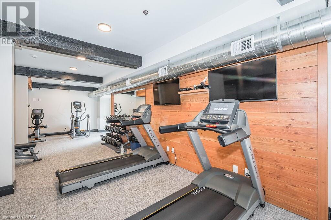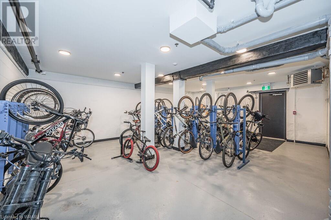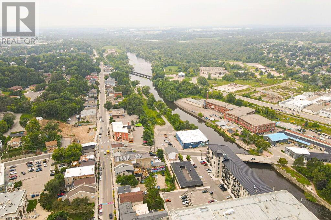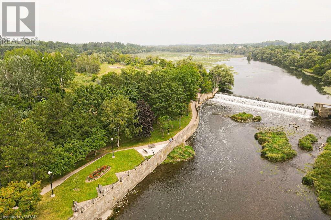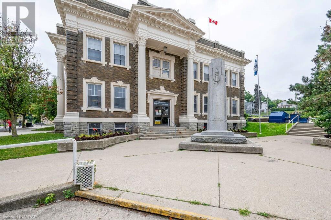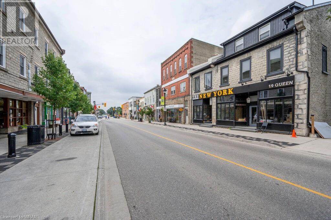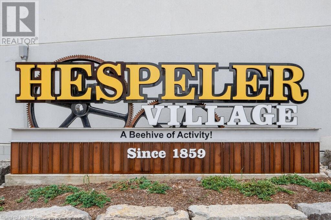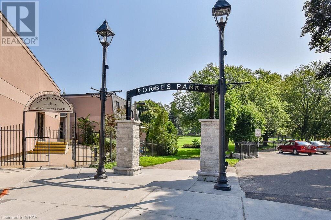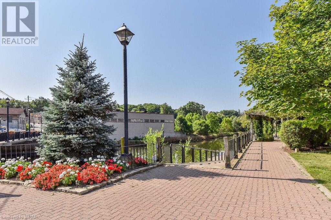19 Guelph Avenue Unit# 101 Cambridge, Ontario N3C 1A2
$539,000Maintenance, Insurance, Heat, Landscaping
$453.51 Monthly
Maintenance, Insurance, Heat, Landscaping
$453.51 MonthlyThis is a rare opportunity to purchase a luxury one bedroom condo in the Riverbank Lofts situated next to the Speed River. The original building was a foundry built in the 1800's and has been completely and beautifully converted into spacious condos. This combination of new and old features original stone accents with historic exposed wood beams, 10 foot ceilings and engineered wood floors throughout. Enjoy your own view of the river from your living room. The bathroom features a deep soaker tub, and both the bathroom and kitchen have undermount sinks and quartz countertops. This corner unit is an open concept with windows on 2 sides of the unit to allow for lots of natural lighting. You can truly employ your decorating creativity with all of the historic architectural accents. There is a well equipped gym just down the hall and two separate party rooms for when you want a bit more space for company. This unit is situated within walking distance of many restaurants and services in the Hespeler community, Access to the 401 is only 5 minutes away and commuting to Guelph is easy and convenient. (id:46441)
Property Details
| MLS® Number | 40572632 |
| Property Type | Single Family |
| Amenities Near By | Public Transit |
| Features | Corner Site, Balcony |
| Parking Space Total | 1 |
| Water Front Name | Speed River |
| Water Front Type | Waterfront On River |
Building
| Bathroom Total | 1 |
| Bedrooms Above Ground | 1 |
| Bedrooms Total | 1 |
| Amenities | Exercise Centre, Party Room |
| Appliances | Dishwasher, Dryer, Freezer, Refrigerator, Stove, Washer, Microwave Built-in |
| Basement Type | None |
| Constructed Date | 2020 |
| Construction Style Attachment | Attached |
| Cooling Type | Central Air Conditioning |
| Exterior Finish | Stone |
| Foundation Type | Unknown |
| Heating Type | Heat Pump |
| Stories Total | 1 |
| Size Interior | 769 |
| Type | Apartment |
| Utility Water | Municipal Water |
Parking
| Visitor Parking |
Land
| Access Type | Road Access, Highway Access, Highway Nearby |
| Acreage | No |
| Land Amenities | Public Transit |
| Sewer | Municipal Sewage System |
| Size Total Text | Unknown |
| Surface Water | River/stream |
| Zoning Description | Res |
Rooms
| Level | Type | Length | Width | Dimensions |
|---|---|---|---|---|
| Main Level | 4pc Bathroom | 8'5'' x 4'11'' | ||
| Main Level | Dining Room | 9'9'' x 5'5'' | ||
| Main Level | Kitchen | 14'8'' x 6'3'' | ||
| Main Level | Living Room | 16'10'' x 14'2'' | ||
| Main Level | Bedroom | 17'3'' x 9'7'' |
https://www.realtor.ca/real-estate/26761955/19-guelph-avenue-unit-101-cambridge
Interested?
Contact us for more information

