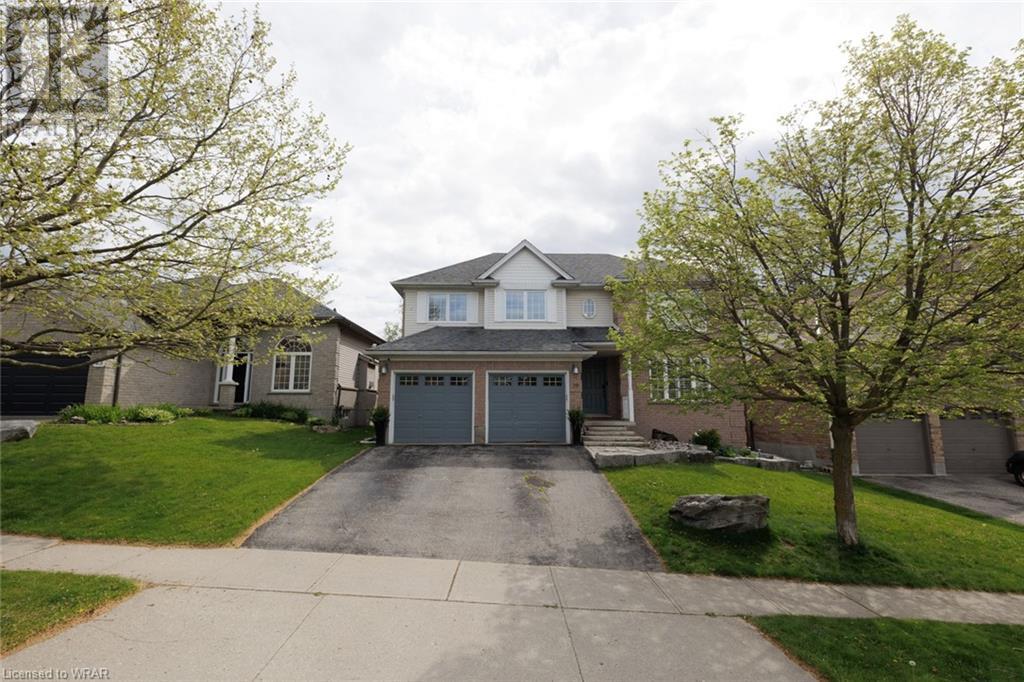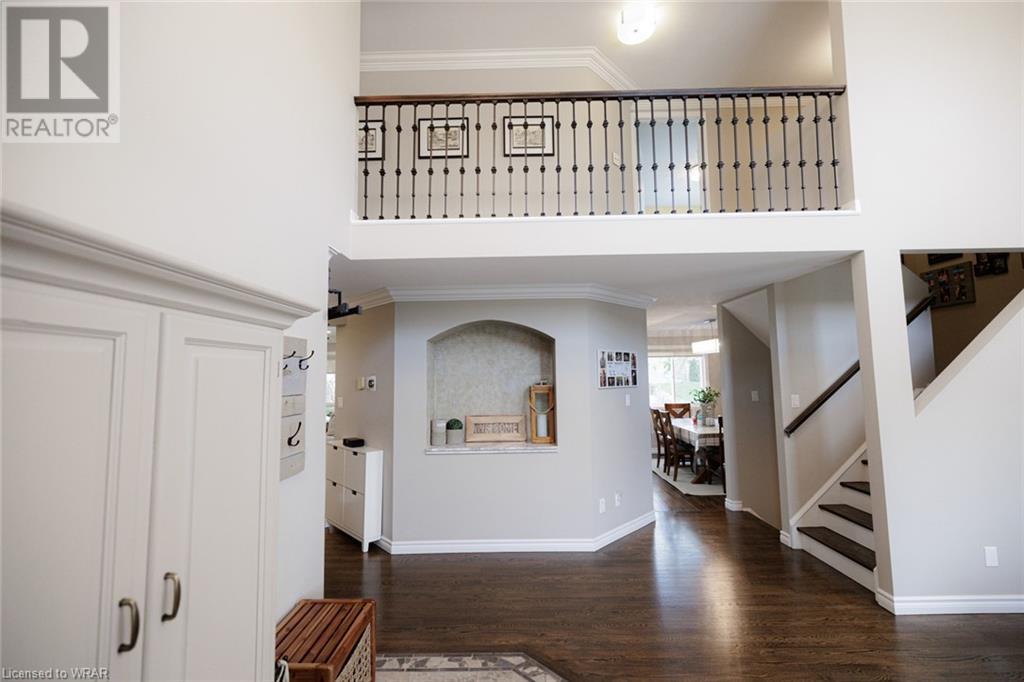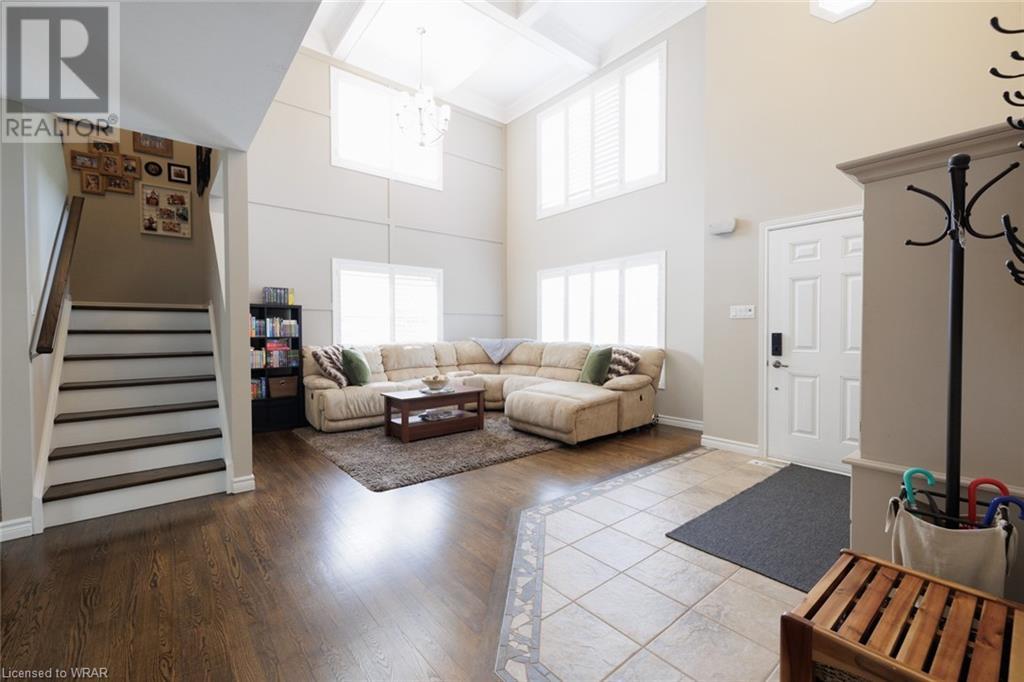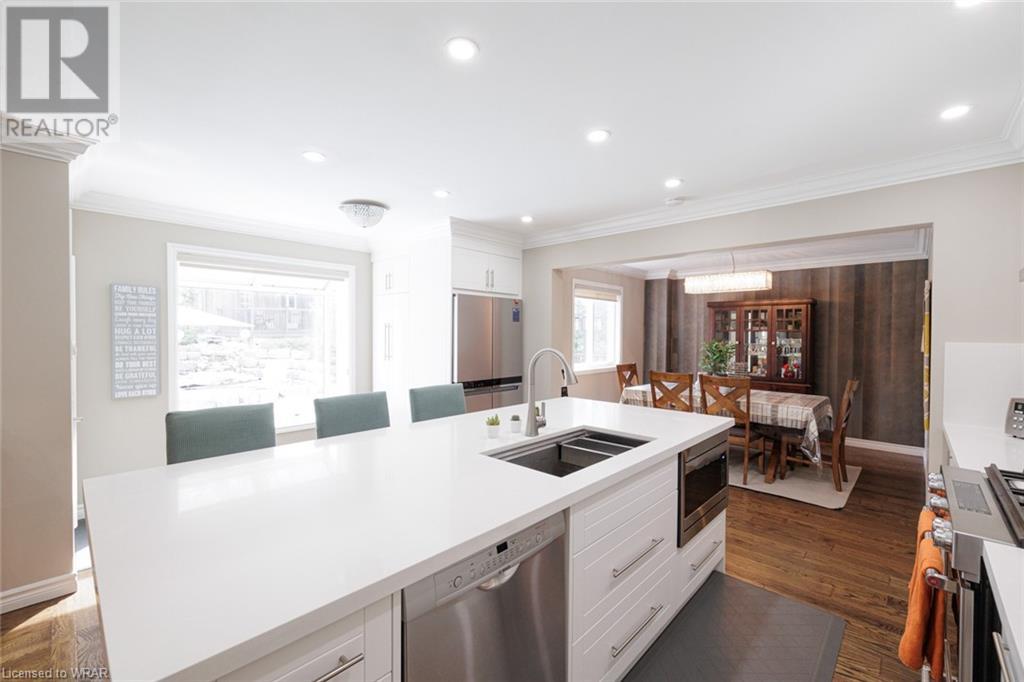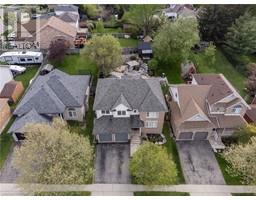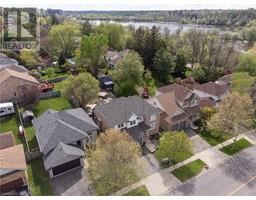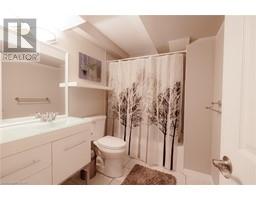5 Bedroom
4 Bathroom
3668 sqft
2 Level
Fireplace
Inground Pool
Central Air Conditioning
Forced Air
$1,349,900
Welcome to 19 Melran Drive! This stunning true 4+ bedroom home is located in the highly sought after Hespeler neighbourhood. Many upgrades and over 3,000 sqft of finished living space plus a stunning backyard with an in ground POOL, NEW HOT TUB, landscape waterfall and built in NEW BBQ in the outdoor kitchen, this home is an entertainers dream! Prepare to be impressed from the moment you walk in the door with the GRAND entrance of a 2 storey foyer and living room with a coffered ceiling. The beautifully updated kitchen(2021) with stainless steel appliances is sure to dazzle you and your guests! The kitchen is open to the family room and dining room, with hardwood floors and views out to the backyard and access to the covered area with an outdoor kitchen. Laundry is conveniently located on the main floor. Upstairs you will find 4 bedrooms including the large master bedroom featuring a walk in closet with custom shelving and an updated 5 piece ensuite bath with large glass and tile shower and freestanding tub. The other full bathroom upstairs has a door separating the shower & toilet from the vanity, great for kids! Downstairs is the fully finished basement with an additional full bath, large rec room and 2 additional rooms that could make great offices, play rooms or bedrooms. The gorgeous and private yard provides a serene escape after your hard day at work! Just minutes to the 401 and access to all amenities and fantastic schools! A rare find. Don't miss out!! Call today to book your private showing! (id:46441)
Property Details
|
MLS® Number
|
40592055 |
|
Property Type
|
Single Family |
|
Amenities Near By
|
Park, Place Of Worship, Playground, Public Transit, Schools |
|
Community Features
|
School Bus |
|
Equipment Type
|
Water Heater |
|
Features
|
Sump Pump, Automatic Garage Door Opener |
|
Parking Space Total
|
4 |
|
Pool Type
|
Inground Pool |
|
Rental Equipment Type
|
Water Heater |
Building
|
Bathroom Total
|
4 |
|
Bedrooms Above Ground
|
4 |
|
Bedrooms Below Ground
|
1 |
|
Bedrooms Total
|
5 |
|
Appliances
|
Central Vacuum, Dishwasher, Dryer, Refrigerator, Water Softener, Washer, Microwave Built-in, Gas Stove(s), Hood Fan, Window Coverings, Garage Door Opener, Hot Tub |
|
Architectural Style
|
2 Level |
|
Basement Development
|
Finished |
|
Basement Type
|
Full (finished) |
|
Constructed Date
|
1998 |
|
Construction Style Attachment
|
Detached |
|
Cooling Type
|
Central Air Conditioning |
|
Exterior Finish
|
Brick, Vinyl Siding |
|
Fireplace Present
|
Yes |
|
Fireplace Total
|
2 |
|
Half Bath Total
|
1 |
|
Heating Type
|
Forced Air |
|
Stories Total
|
2 |
|
Size Interior
|
3668 Sqft |
|
Type
|
House |
|
Utility Water
|
Municipal Water |
Parking
Land
|
Access Type
|
Highway Access |
|
Acreage
|
No |
|
Land Amenities
|
Park, Place Of Worship, Playground, Public Transit, Schools |
|
Sewer
|
Municipal Sewage System |
|
Size Frontage
|
49 Ft |
|
Size Total Text
|
Under 1/2 Acre |
|
Zoning Description
|
R4 |
Rooms
| Level |
Type |
Length |
Width |
Dimensions |
|
Second Level |
Full Bathroom |
|
|
11'0'' x 10'6'' |
|
Second Level |
Primary Bedroom |
|
|
15'7'' x 13'6'' |
|
Second Level |
Bedroom |
|
|
11'2'' x 11'0'' |
|
Second Level |
Bedroom |
|
|
8'10'' x 11'0'' |
|
Second Level |
Bedroom |
|
|
9'5'' x 13'1'' |
|
Second Level |
4pc Bathroom |
|
|
9'5'' x 5'6'' |
|
Basement |
Recreation Room |
|
|
30'6'' x 21'8'' |
|
Basement |
Games Room |
|
|
18'7'' x 13'8'' |
|
Basement |
Bedroom |
|
|
11'2'' x 10'8'' |
|
Basement |
4pc Bathroom |
|
|
9'5'' x 5'6'' |
|
Main Level |
Laundry Room |
|
|
6'11'' x 6'8'' |
|
Main Level |
Family Room |
|
|
11'0'' x 17'2'' |
|
Main Level |
Eat In Kitchen |
|
|
11'0'' x 17'2'' |
|
Main Level |
Dining Room |
|
|
10'11'' x 10'11'' |
|
Main Level |
Living Room |
|
|
19'8'' x 21'8'' |
|
Main Level |
2pc Bathroom |
|
|
6'11'' x 2'11'' |
https://www.realtor.ca/real-estate/26921806/19-melran-drive-cambridge

